Idées déco de pièces à vivre avec un sol bleu
Trier par :
Budget
Trier par:Populaires du jour
1 - 20 sur 376 photos
1 sur 3

This formal living room is located directly off of the main entry of a traditional style located just outside of Seattle on Mercer Island. Our clients wanted a space where they could entertain, relax and have a space just for mom and dad. The center focus of this space is a custom built table made of reclaimed maple from a bowling lane and reclaimed corbels, both from a local architectural salvage shop. We then worked with a local craftsman to construct the final piece.

Game room with stained cement floor, dark blue moody walls, and furnished with dark wood/blue felt pool table, twin leather couches, and cement milk globe pendant lighting.
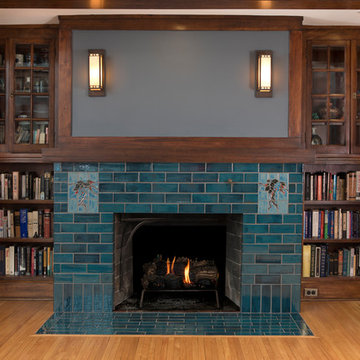
Inspiration pour un salon craftsman de taille moyenne et ouvert avec une bibliothèque ou un coin lecture, un mur gris, un sol en carrelage de céramique, une cheminée standard, un manteau de cheminée en carrelage et un sol bleu.
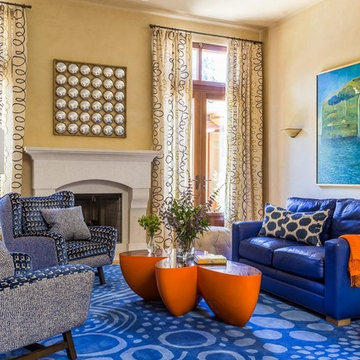
Family Room with large wing chairs, blue leather sofa, custom wool rug.
Photos by David Duncan Livingston
Aménagement d'un grand salon éclectique ouvert avec un mur jaune, une cheminée standard, un manteau de cheminée en béton, une salle de réception, moquette et un sol bleu.
Aménagement d'un grand salon éclectique ouvert avec un mur jaune, une cheminée standard, un manteau de cheminée en béton, une salle de réception, moquette et un sol bleu.
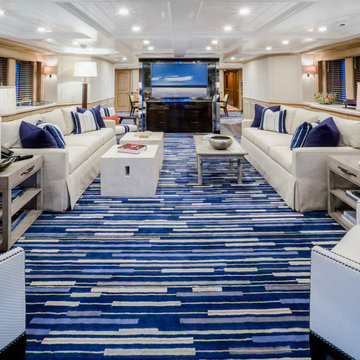
Home Away From Home- Yacht Living
Idée de décoration pour un grand salon design fermé avec un mur blanc, moquette, aucune cheminée, un téléviseur encastré et un sol bleu.
Idée de décoration pour un grand salon design fermé avec un mur blanc, moquette, aucune cheminée, un téléviseur encastré et un sol bleu.

Idée de décoration pour un salon tradition de taille moyenne et ouvert avec une salle de réception, un mur beige, un sol en bois brun, une cheminée standard, un manteau de cheminée en bois, aucun téléviseur, un sol bleu et éclairage.
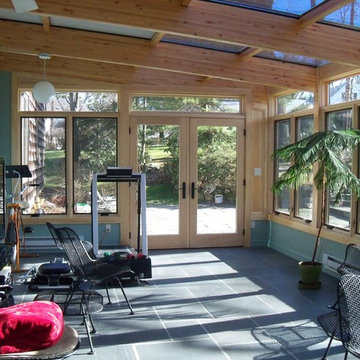
Exemple d'une véranda de taille moyenne avec un sol en ardoise, aucune cheminée, un plafond en verre et un sol bleu.

The owners spend a great deal of time outdoors and desperately desired a living room open to the elements and set up for long days and evenings of entertaining in the beautiful New England air. KMA’s goal was to give the owners an outdoor space where they can enjoy warm summer evenings with a glass of wine or a beer during football season.
The floor will incorporate Natural Blue Cleft random size rectangular pieces of bluestone that coordinate with a feature wall made of ledge and ashlar cuts of the same stone.
The interior walls feature weathered wood that complements a rich mahogany ceiling. Contemporary fans coordinate with three large skylights, and two new large sliding doors with transoms.
Other features are a reclaimed hearth, an outdoor kitchen that includes a wine fridge, beverage dispenser (kegerator!), and under-counter refrigerator. Cedar clapboards tie the new structure with the existing home and a large brick chimney ground the feature wall while providing privacy from the street.
The project also includes space for a grill, fire pit, and pergola.
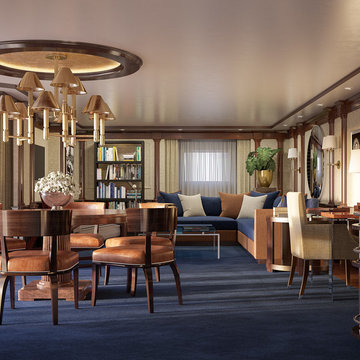
Cette photo montre un grand salon chic fermé avec un bar de salon, un mur beige, moquette, aucune cheminée, aucun téléviseur et un sol bleu.
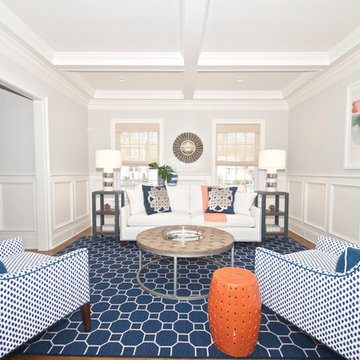
Diane Wagner
White sofa and navy white chairs by CR Laine with navy seagrass end tables.
Exemple d'un salon chic de taille moyenne et ouvert avec un mur gris, une salle de réception, moquette, aucune cheminée, aucun téléviseur et un sol bleu.
Exemple d'un salon chic de taille moyenne et ouvert avec un mur gris, une salle de réception, moquette, aucune cheminée, aucun téléviseur et un sol bleu.
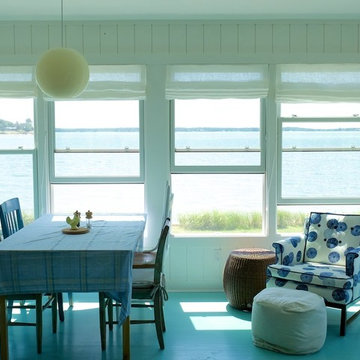
Summer cottage by Mullman Seidman Architects.
© Mullman Seidman Architects
Réalisation d'une petite véranda marine avec parquet peint, aucune cheminée, un plafond standard et un sol bleu.
Réalisation d'une petite véranda marine avec parquet peint, aucune cheminée, un plafond standard et un sol bleu.
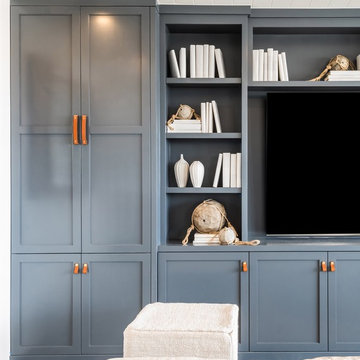
Detailed view of the built-in millwork in the Beach Room
Cette image montre une grande salle de cinéma marine ouverte avec un mur bleu, sol en béton ciré, un téléviseur encastré et un sol bleu.
Cette image montre une grande salle de cinéma marine ouverte avec un mur bleu, sol en béton ciré, un téléviseur encastré et un sol bleu.

Idée de décoration pour un salon tradition de taille moyenne et ouvert avec un mur blanc, parquet clair, une cheminée standard, un manteau de cheminée en carrelage, un sol bleu, un plafond en lambris de bois et du lambris.

Cette photo montre une grande véranda chic avec un sol en ardoise, une cheminée standard, un manteau de cheminée en pierre, un plafond standard et un sol bleu.
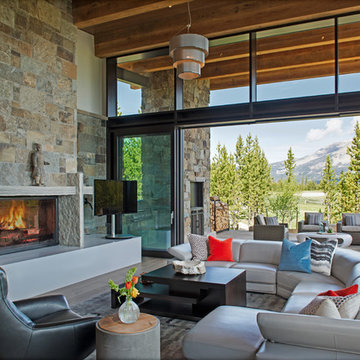
Whitney Kamman Photography
Inspiration pour un grand salon minimaliste avec parquet clair, une cheminée standard, un manteau de cheminée en pierre, un téléviseur indépendant et un sol bleu.
Inspiration pour un grand salon minimaliste avec parquet clair, une cheminée standard, un manteau de cheminée en pierre, un téléviseur indépendant et un sol bleu.

The owners spend a great deal of time outdoors and desperately desired a living room open to the elements and set up for long days and evenings of entertaining in the beautiful New England air. KMA’s goal was to give the owners an outdoor space where they can enjoy warm summer evenings with a glass of wine or a beer during football season.
The floor will incorporate Natural Blue Cleft random size rectangular pieces of bluestone that coordinate with a feature wall made of ledge and ashlar cuts of the same stone.
The interior walls feature weathered wood that complements a rich mahogany ceiling. Contemporary fans coordinate with three large skylights, and two new large sliding doors with transoms.
Other features are a reclaimed hearth, an outdoor kitchen that includes a wine fridge, beverage dispenser (kegerator!), and under-counter refrigerator. Cedar clapboards tie the new structure with the existing home and a large brick chimney ground the feature wall while providing privacy from the street.
The project also includes space for a grill, fire pit, and pergola.

Exemple d'une grande véranda chic avec sol en stratifié, aucune cheminée, un plafond standard et un sol bleu.
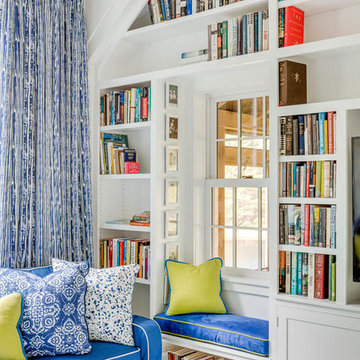
Livingroom to a small lakeside bunkhouse. -Great little window seat!
Photo: Greg Premru
Réalisation d'un petit salon mansardé ou avec mezzanine tradition avec une bibliothèque ou un coin lecture, un mur blanc, parquet peint, un téléviseur encastré et un sol bleu.
Réalisation d'un petit salon mansardé ou avec mezzanine tradition avec une bibliothèque ou un coin lecture, un mur blanc, parquet peint, un téléviseur encastré et un sol bleu.

Maree Homer Photography Sydney Australia
Inspiration pour un grand salon design ouvert avec une salle de réception, un mur blanc, moquette, aucune cheminée, aucun téléviseur et un sol bleu.
Inspiration pour un grand salon design ouvert avec une salle de réception, un mur blanc, moquette, aucune cheminée, aucun téléviseur et un sol bleu.

In the original part of the house there was a large room with a walkway through the middle. We turned the smaller side of the room into a beautiful library to house their books. Custom cabinetry houses a window seating extra storage featuring stunning custom cabinetry lighting.
Idées déco de pièces à vivre avec un sol bleu
1



