Idées déco de pièces à vivre avec un sol en ardoise et tomettes au sol
Trier par :
Budget
Trier par:Populaires du jour
1 - 20 sur 6 081 photos
1 sur 3
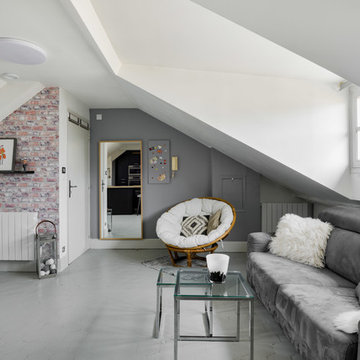
Photo : Antoine SCHOENFELD
Idées déco pour un salon scandinave de taille moyenne et ouvert avec un mur blanc, tomettes au sol, aucune cheminée, un sol gris, un téléviseur fixé au mur et éclairage.
Idées déco pour un salon scandinave de taille moyenne et ouvert avec un mur blanc, tomettes au sol, aucune cheminée, un sol gris, un téléviseur fixé au mur et éclairage.
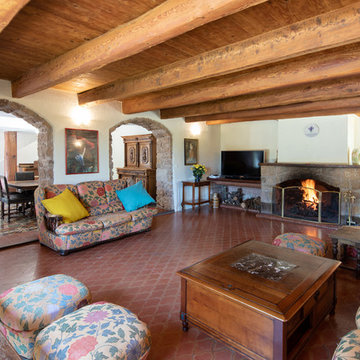
Cette photo montre un salon méditerranéen avec un mur blanc, tomettes au sol, une cheminée standard et un sol rouge.

- PROJET AGENCE MH -
C'est proche de Saint Just Saint Rambert (42 Loire) que se niche ce projet de rénovation complète d'une vielle bâtisse.
Une étude d’aménagement global a été réalisée sur cet espace de plus de 300m², en co-traitance avec Sandy Peyron.
L’agencement, la circulation et la décoration à été repensé dans le respect du cahier des charges du client.
Si vous souhaitez plus de renseignements concernant ce projet, n’hésitez pas à nous contacter sur www.agencemh.com
Photographe : Pi Photo
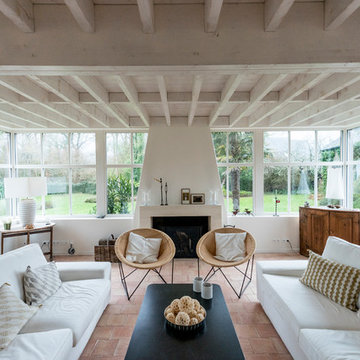
Idées déco pour un salon bord de mer avec un mur blanc, tomettes au sol, une cheminée standard, un manteau de cheminée en pierre, un sol beige et éclairage.
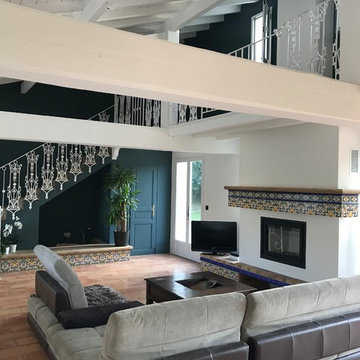
Exemple d'un salon chic avec un mur bleu, tomettes au sol, une cheminée standard, un téléviseur indépendant et un sol marron.
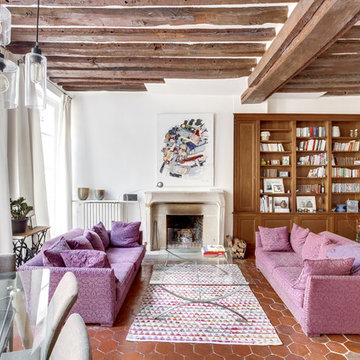
Cette photo montre une salle de séjour méditerranéenne avec une bibliothèque ou un coin lecture, un mur blanc, tomettes au sol et une cheminée standard.
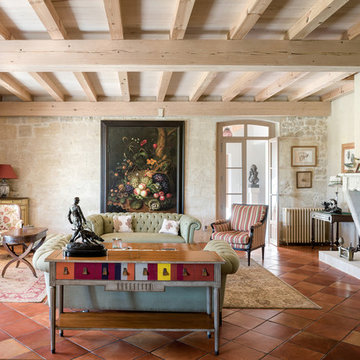
Cette image montre un grand salon méditerranéen fermé avec un mur beige, tomettes au sol, une cheminée standard, un manteau de cheminée en pierre, aucun téléviseur, une salle de réception, un sol orange et éclairage.
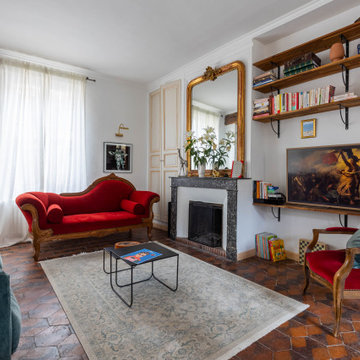
Exemple d'un salon éclectique de taille moyenne et ouvert avec un mur blanc, tomettes au sol, une cheminée standard, un manteau de cheminée en pierre, un téléviseur fixé au mur, un sol orange et poutres apparentes.
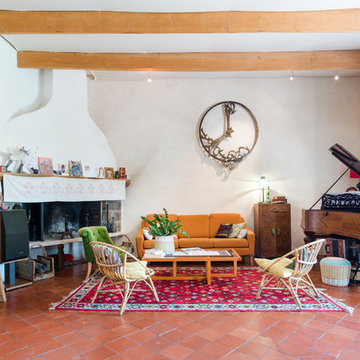
Jours & Nuits © 2018 Houzz
Aménagement d'un salon éclectique avec une salle de réception, un mur blanc, tomettes au sol, une cheminée d'angle, aucun téléviseur et un sol rouge.
Aménagement d'un salon éclectique avec une salle de réception, un mur blanc, tomettes au sol, une cheminée d'angle, aucun téléviseur et un sol rouge.
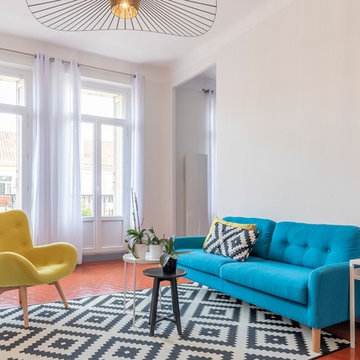
Guillaume Roumestan
Inspiration pour un grand salon nordique fermé avec un mur blanc, un sol orange et tomettes au sol.
Inspiration pour un grand salon nordique fermé avec un mur blanc, un sol orange et tomettes au sol.
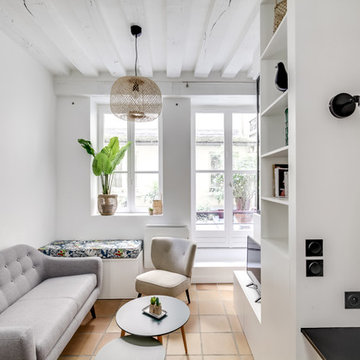
Paris d'intérieur
Idées déco pour un salon scandinave fermé avec une salle de réception, un mur blanc, tomettes au sol, un téléviseur indépendant et un sol beige.
Idées déco pour un salon scandinave fermé avec une salle de réception, un mur blanc, tomettes au sol, un téléviseur indépendant et un sol beige.
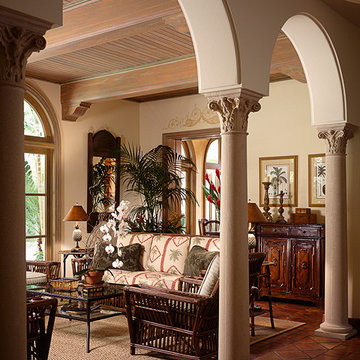
Sargent Photography
Réalisation d'une très grande véranda méditerranéenne avec tomettes au sol, aucune cheminée et un plafond standard.
Réalisation d'une très grande véranda méditerranéenne avec tomettes au sol, aucune cheminée et un plafond standard.

Morningside Architect, LLP
Structural Engineer: Structural Consulting Co. Inc.
Photographer: Rick Gardner Photography
Cette image montre un grand salon chalet ouvert avec un mur jaune, tomettes au sol, aucune cheminée et un téléviseur encastré.
Cette image montre un grand salon chalet ouvert avec un mur jaune, tomettes au sol, aucune cheminée et un téléviseur encastré.
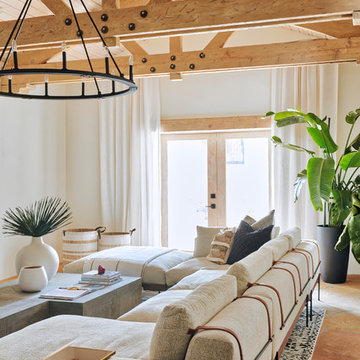
This Croft House Sectional sofa was the stunning piece that this area was built around
Aménagement d'une grande salle de séjour méditerranéenne ouverte avec un mur marron, un sol en ardoise, une cheminée standard, un manteau de cheminée en béton, un téléviseur fixé au mur et un sol marron.
Aménagement d'une grande salle de séjour méditerranéenne ouverte avec un mur marron, un sol en ardoise, une cheminée standard, un manteau de cheminée en béton, un téléviseur fixé au mur et un sol marron.

Santa Fe Renovations - Living Room. Interior renovation modernizes clients' folk-art-inspired furnishings. New: paint finishes, hearth, seating, side tables, custom tv cabinet, contemporary art, antique rugs, window coverings, lighting, ceiling fans.
Contemporary art by Melanie Newcombe: https://melanienewcombe.com
Construction by Casanova Construction, Sapello, NM.
Photo by Abstract Photography, Inc., all rights reserved.
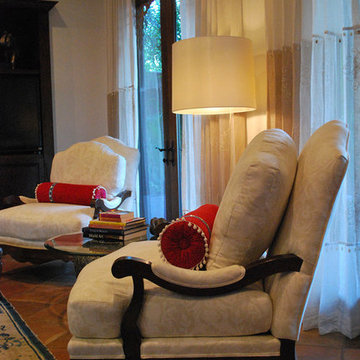
Interior Designer: Moxie Design, LLC
Cette photo montre un salon méditerranéen de taille moyenne et ouvert avec une salle de réception, un mur beige, tomettes au sol, aucune cheminée, aucun téléviseur et un sol orange.
Cette photo montre un salon méditerranéen de taille moyenne et ouvert avec une salle de réception, un mur beige, tomettes au sol, aucune cheminée, aucun téléviseur et un sol orange.

The high beamed ceilings add to the spacious feeling of this luxury coastal home. Saltillo tiles and a large corner fireplace add to its warmth.
Inspiration pour un très grand salon méditerranéen ouvert avec un bar de salon, tomettes au sol, une cheminée d'angle, un manteau de cheminée en carrelage et un sol orange.
Inspiration pour un très grand salon méditerranéen ouvert avec un bar de salon, tomettes au sol, une cheminée d'angle, un manteau de cheminée en carrelage et un sol orange.

Photographer: Jay Goodrich
This 2800 sf single-family home was completed in 2009. The clients desired an intimate, yet dynamic family residence that reflected the beauty of the site and the lifestyle of the San Juan Islands. The house was built to be both a place to gather for large dinners with friends and family as well as a cozy home for the couple when they are there alone.
The project is located on a stunning, but cripplingly-restricted site overlooking Griffin Bay on San Juan Island. The most practical area to build was exactly where three beautiful old growth trees had already chosen to live. A prior architect, in a prior design, had proposed chopping them down and building right in the middle of the site. From our perspective, the trees were an important essence of the site and respectfully had to be preserved. As a result we squeezed the programmatic requirements, kept the clients on a square foot restriction and pressed tight against property setbacks.
The delineate concept is a stone wall that sweeps from the parking to the entry, through the house and out the other side, terminating in a hook that nestles the master shower. This is the symbolic and functional shield between the public road and the private living spaces of the home owners. All the primary living spaces and the master suite are on the water side, the remaining rooms are tucked into the hill on the road side of the wall.
Off-setting the solid massing of the stone walls is a pavilion which grabs the views and the light to the south, east and west. Built in a position to be hammered by the winter storms the pavilion, while light and airy in appearance and feeling, is constructed of glass, steel, stout wood timbers and doors with a stone roof and a slate floor. The glass pavilion is anchored by two concrete panel chimneys; the windows are steel framed and the exterior skin is of powder coated steel sheathing.

Designed in sharp contrast to the glass walled living room above, this space sits partially underground. Precisely comfy for movie night.
Inspiration pour un grand salon chalet en bois fermé avec un mur beige, un sol en ardoise, une cheminée standard, un manteau de cheminée en métal, un téléviseur fixé au mur, un sol noir et un plafond en bois.
Inspiration pour un grand salon chalet en bois fermé avec un mur beige, un sol en ardoise, une cheminée standard, un manteau de cheminée en métal, un téléviseur fixé au mur, un sol noir et un plafond en bois.

Cette photo montre une véranda nature avec un sol en ardoise, une cheminée standard, un manteau de cheminée en pierre et un plafond standard.
Idées déco de pièces à vivre avec un sol en ardoise et tomettes au sol
1



