Idées déco de pièces à vivre avec un sol en ardoise et un sol bleu
Trier par :
Budget
Trier par:Populaires du jour
21 - 40 sur 57 photos
1 sur 3
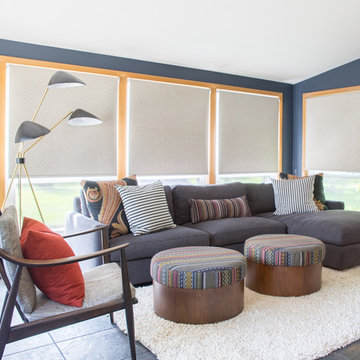
Project by Wiles Design Group. Their Cedar Rapids-based design studio serves the entire Midwest, including Iowa City, Dubuque, Davenport, and Waterloo, as well as North Missouri and St. Louis.
For more about Wiles Design Group, see here: https://wilesdesigngroup.com/
To learn more about this project, see here: https://wilesdesigngroup.com/mid-century-home
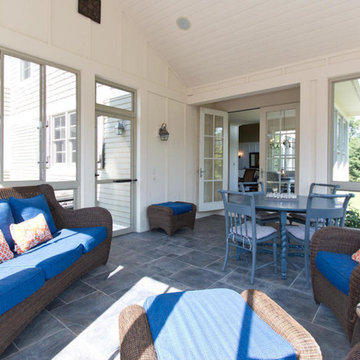
Idée de décoration pour une véranda champêtre avec un sol en ardoise, un plafond standard et un sol bleu.
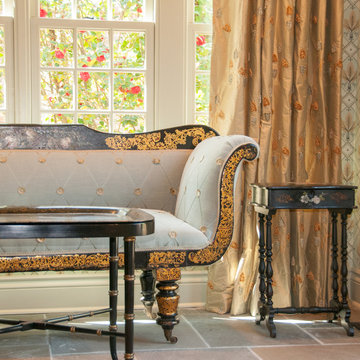
Idées déco pour une véranda classique de taille moyenne avec un sol en ardoise et un sol bleu.
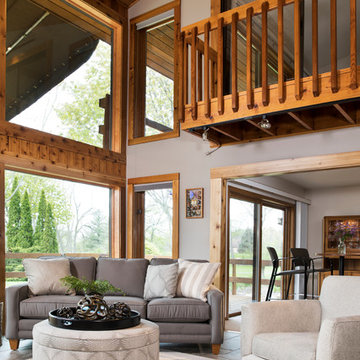
Designer: Lori Green | Photographer: Sarah Utech
Inspiration pour un salon chalet de taille moyenne et ouvert avec une salle de réception, un mur gris, un sol en ardoise, aucune cheminée, aucun téléviseur et un sol bleu.
Inspiration pour un salon chalet de taille moyenne et ouvert avec une salle de réception, un mur gris, un sol en ardoise, aucune cheminée, aucun téléviseur et un sol bleu.
Réalisation d'une véranda tradition de taille moyenne avec un sol en ardoise, aucune cheminée et un sol bleu.
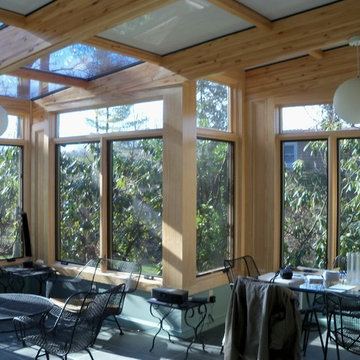
Idée de décoration pour une véranda de taille moyenne avec un sol en ardoise, aucune cheminée, un plafond en verre et un sol bleu.
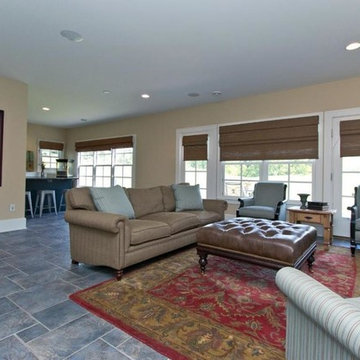
Inspiration pour une grande salle de séjour rustique ouverte avec salle de jeu, un sol en ardoise et un sol bleu.
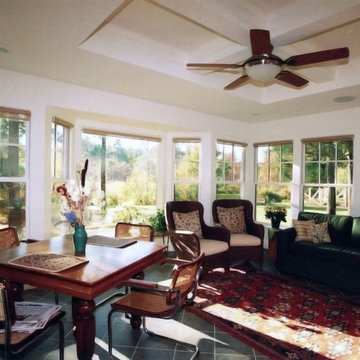
great room / builder - cmd corp.
Idée de décoration pour un salon tradition de taille moyenne et fermé avec un mur blanc, un sol en ardoise et un sol bleu.
Idée de décoration pour un salon tradition de taille moyenne et fermé avec un mur blanc, un sol en ardoise et un sol bleu.
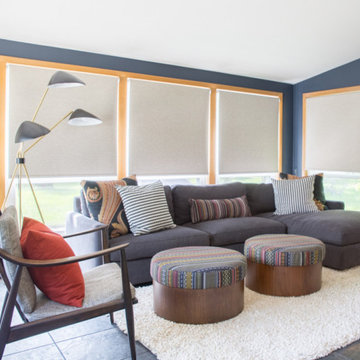
Project by Wiles Design Group. Their Cedar Rapids-based design studio serves the entire Midwest, including Iowa City, Dubuque, Davenport, and Waterloo, as well as North Missouri and St. Louis.
For more about Wiles Design Group, see here: https://wilesdesigngroup.com/
To learn more about this project, see here: https://wilesdesigngroup.com/mid-century-home
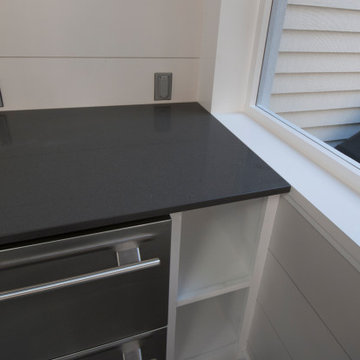
The owners spend a great deal of time outdoors and desperately desired a living room open to the elements and set up for long days and evenings of entertaining in the beautiful New England air. KMA’s goal was to give the owners an outdoor space where they can enjoy warm summer evenings with a glass of wine or a beer during football season.
The floor will incorporate Natural Blue Cleft random size rectangular pieces of bluestone that coordinate with a feature wall made of ledge and ashlar cuts of the same stone.
The interior walls feature weathered wood that complements a rich mahogany ceiling. Contemporary fans coordinate with three large skylights, and two new large sliding doors with transoms.
Other features are a reclaimed hearth, an outdoor kitchen that includes a wine fridge, beverage dispenser (kegerator!), and under-counter refrigerator. Cedar clapboards tie the new structure with the existing home and a large brick chimney ground the feature wall while providing privacy from the street.
The project also includes space for a grill, fire pit, and pergola.
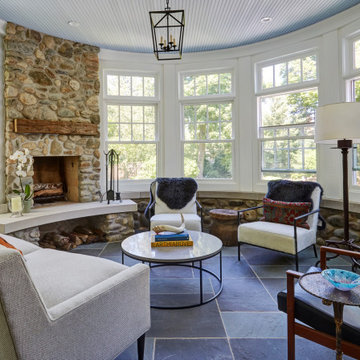
Idée de décoration pour une grande véranda tradition avec un sol en ardoise, une cheminée standard, un manteau de cheminée en pierre, un plafond standard et un sol bleu.
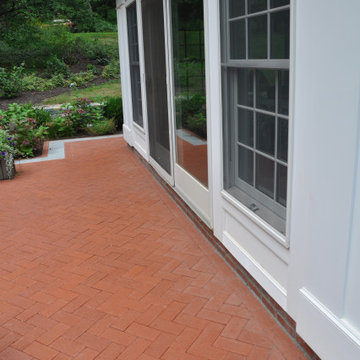
22' X 22' Sunroom
Exemple d'une véranda chic de taille moyenne avec un sol en ardoise, un plafond standard et un sol bleu.
Exemple d'une véranda chic de taille moyenne avec un sol en ardoise, un plafond standard et un sol bleu.
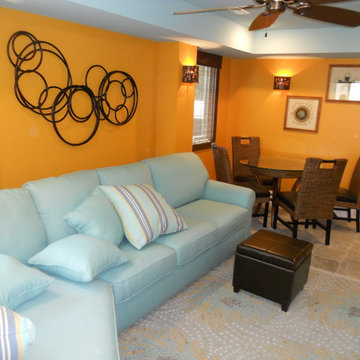
Inspiration pour une salle de séjour marine de taille moyenne et fermée avec un mur orange, un sol en ardoise et un sol bleu.
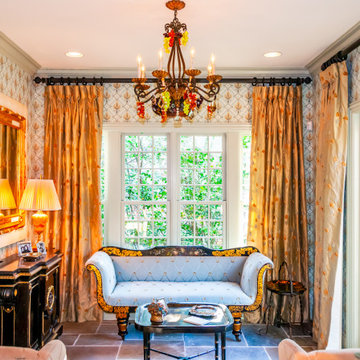
Idée de décoration pour une véranda tradition de taille moyenne avec un sol en ardoise et un sol bleu.
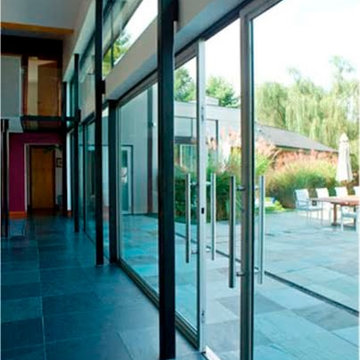
This home is designed for a modern, European feel with a large entertainment area and discrete living areas for their young family and extended stay visitors. The program was organized into two bars of accommodation, linked by the kitchen node. Large, movable windows on the interior faces frame selective views of the landscape, while facilitating natural light into all parts of the house and easy movement out.
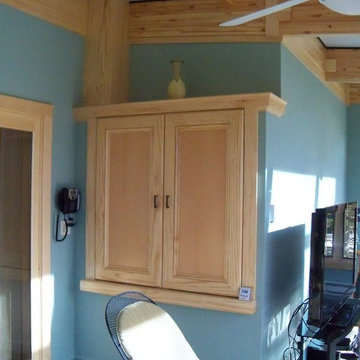
Réalisation d'une véranda de taille moyenne avec un sol en ardoise, aucune cheminée, un plafond en verre et un sol bleu.
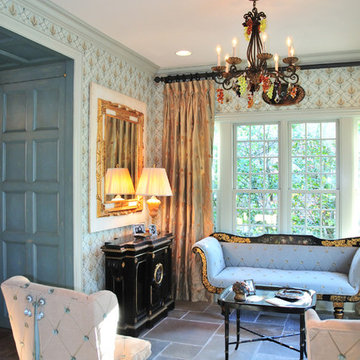
Réalisation d'une véranda tradition de taille moyenne avec un sol en ardoise et un sol bleu.
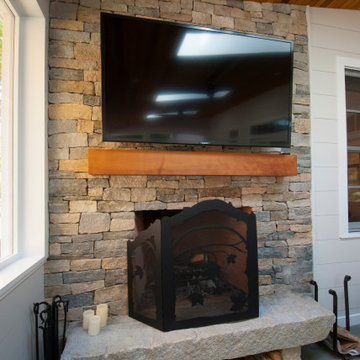
The owners spend a great deal of time outdoors and desperately desired a living room open to the elements and set up for long days and evenings of entertaining in the beautiful New England air. KMA’s goal was to give the owners an outdoor space where they can enjoy warm summer evenings with a glass of wine or a beer during football season.
The floor will incorporate Natural Blue Cleft random size rectangular pieces of bluestone that coordinate with a feature wall made of ledge and ashlar cuts of the same stone.
The interior walls feature weathered wood that complements a rich mahogany ceiling. Contemporary fans coordinate with three large skylights, and two new large sliding doors with transoms.
Other features are a reclaimed hearth, an outdoor kitchen that includes a wine fridge, beverage dispenser (kegerator!), and under-counter refrigerator. Cedar clapboards tie the new structure with the existing home and a large brick chimney ground the feature wall while providing privacy from the street.
The project also includes space for a grill, fire pit, and pergola.

The owners spend a great deal of time outdoors and desperately desired a living room open to the elements and set up for long days and evenings of entertaining in the beautiful New England air. KMA’s goal was to give the owners an outdoor space where they can enjoy warm summer evenings with a glass of wine or a beer during football season.
The floor will incorporate Natural Blue Cleft random size rectangular pieces of bluestone that coordinate with a feature wall made of ledge and ashlar cuts of the same stone.
The interior walls feature weathered wood that complements a rich mahogany ceiling. Contemporary fans coordinate with three large skylights, and two new large sliding doors with transoms.
Other features are a reclaimed hearth, an outdoor kitchen that includes a wine fridge, beverage dispenser (kegerator!), and under-counter refrigerator. Cedar clapboards tie the new structure with the existing home and a large brick chimney ground the feature wall while providing privacy from the street.
The project also includes space for a grill, fire pit, and pergola.
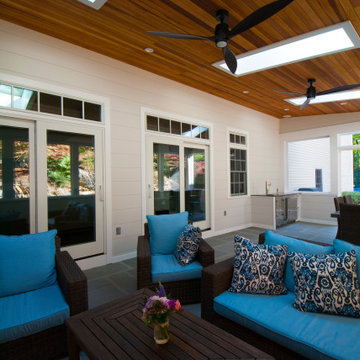
The owners spend a great deal of time outdoors and desperately desired a living room open to the elements and set up for long days and evenings of entertaining in the beautiful New England air. KMA’s goal was to give the owners an outdoor space where they can enjoy warm summer evenings with a glass of wine or a beer during football season.
The floor will incorporate Natural Blue Cleft random size rectangular pieces of bluestone that coordinate with a feature wall made of ledge and ashlar cuts of the same stone.
The interior walls feature weathered wood that complements a rich mahogany ceiling. Contemporary fans coordinate with three large skylights, and two new large sliding doors with transoms.
Other features are a reclaimed hearth, an outdoor kitchen that includes a wine fridge, beverage dispenser (kegerator!), and under-counter refrigerator. Cedar clapboards tie the new structure with the existing home and a large brick chimney ground the feature wall while providing privacy from the street.
The project also includes space for a grill, fire pit, and pergola.
Idées déco de pièces à vivre avec un sol en ardoise et un sol bleu
2



