Idées déco de pièces à vivre avec un sol en ardoise et un sol en carrelage de porcelaine
Trier par :
Budget
Trier par:Populaires du jour
141 - 160 sur 29 255 photos
1 sur 3
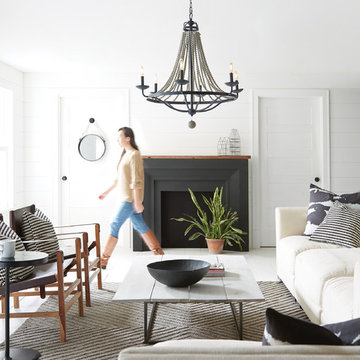
Exemple d'un salon chic de taille moyenne et fermé avec une salle de réception, un mur blanc, un sol en carrelage de porcelaine, une cheminée standard, un manteau de cheminée en métal, aucun téléviseur et un sol blanc.
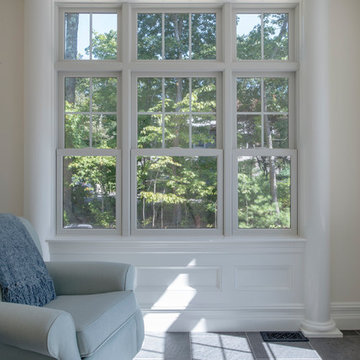
Exemple d'une véranda moderne de taille moyenne avec un sol en carrelage de porcelaine, aucune cheminée, un plafond standard et un sol gris.
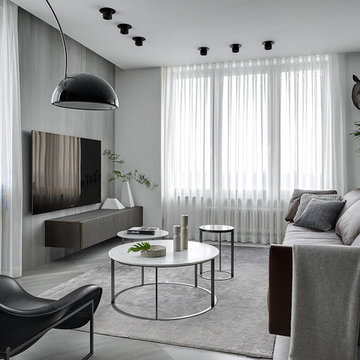
Designer: Ivan Pozdnyakov
Foto: Sergey Ananiev
Idée de décoration pour un grand salon design ouvert avec un sol en carrelage de porcelaine, un téléviseur fixé au mur, un sol gris, une salle de réception et un mur gris.
Idée de décoration pour un grand salon design ouvert avec un sol en carrelage de porcelaine, un téléviseur fixé au mur, un sol gris, une salle de réception et un mur gris.
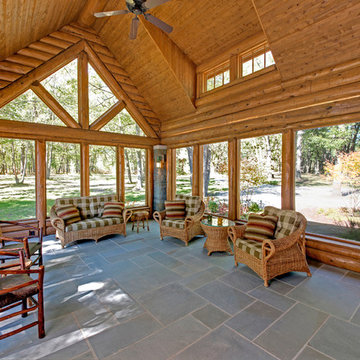
Réalisation d'une grande véranda chalet avec un sol en ardoise, aucune cheminée, un sol gris et un plafond standard.
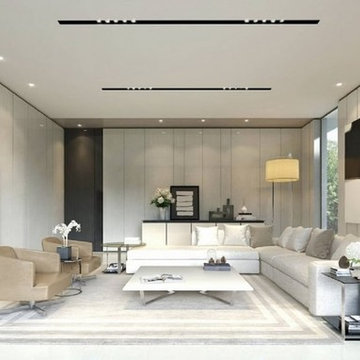
Modern yet comfortable and inviting, this project was designed for a young, art loving couple, who envisioned a space for relaxation and entertainment. A custom rug fabricated of silk and cashmere was designed to encompass the voluminous space, while a Flexform sofa and chaise frame the dramatic living room. Swivel armchairs upholstered in a light sand brown Dualoy leather complete the look with a slight masculine edge to anchor the light neutrals. A black mirrored television was created above a niche that could double as a beverage space when entertaining. Recessed LED lighting was integrated in perimeter of ceiling, while custom recessed box lighting was created in the center of the living room for dramatic effect. Glossy polyester fabricated white panels in varying widths provided a minimalist as well as clean and modern texture.
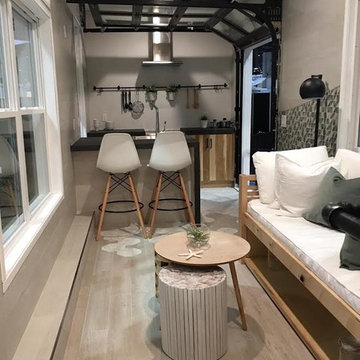
Exemple d'un petit salon chic ouvert avec un mur gris, un sol en carrelage de porcelaine, un sol beige, une cheminée ribbon et un manteau de cheminée en bois.

Nestled in its own private and gated 10 acre hidden canyon this spectacular home offers serenity and tranquility with million dollar views of the valley beyond. Walls of glass bring the beautiful desert surroundings into every room of this 7500 SF luxurious retreat. Thompson photographic
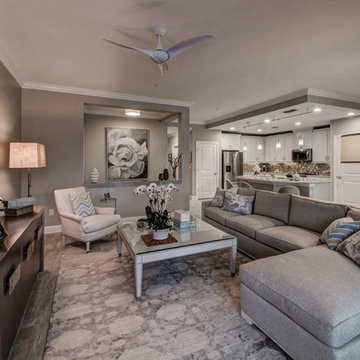
Réalisation d'un salon tradition de taille moyenne et ouvert avec une salle de réception, un mur gris, un sol en carrelage de porcelaine, aucune cheminée, un téléviseur fixé au mur et un sol gris.
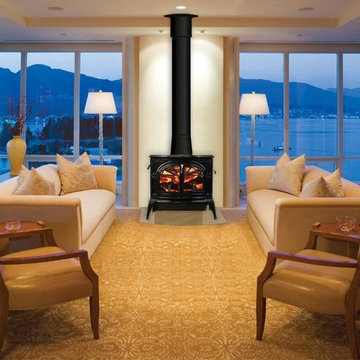
Idées déco pour un salon classique de taille moyenne et fermé avec une salle de réception, un mur blanc, un sol en carrelage de porcelaine, un poêle à bois, un manteau de cheminée en métal, aucun téléviseur et un sol beige.
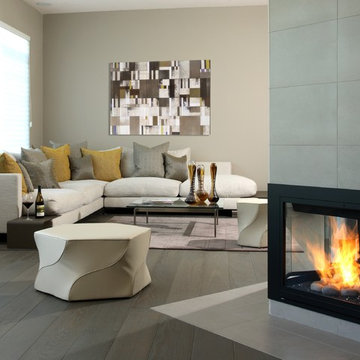
Exemple d'un salon moderne de taille moyenne et ouvert avec une salle de réception, un mur gris, un sol en carrelage de porcelaine, une cheminée standard et un manteau de cheminée en béton.

We feel fortunate to have had the opportunity to work on this clean NW Contemporary home. Due to its remote location, our goal was to pre-fabricate as much as possible and shorten the installation time on site. We were able to cut and pre-fit all the glue-laminated timber frame structural elements, the Douglas Fir tongue and groove ceilings, and even the open riser Maple stair.
The pictures mostly speak for themselves; but it is worth noting, we were very pleased with the final result. Despite its simple modern aesthetic with exposed concrete walls and miles of glass on the view side, the wood ceilings and the warm lighting give a cozy, comfy feel to the spaces.
The owners were very involved with the design and build, including swinging hammers with us, so it was a real labor of love. The owners, and ourselves, walked away from the project with a great pride and deep feeling of satisfied accomplishment.
Design by Level Design
Photography by C9 Photography
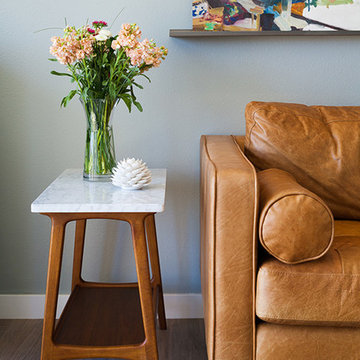
Photo: James Stewart
Idées déco pour un salon mansardé ou avec mezzanine rétro avec un mur gris et un sol en carrelage de porcelaine.
Idées déco pour un salon mansardé ou avec mezzanine rétro avec un mur gris et un sol en carrelage de porcelaine.
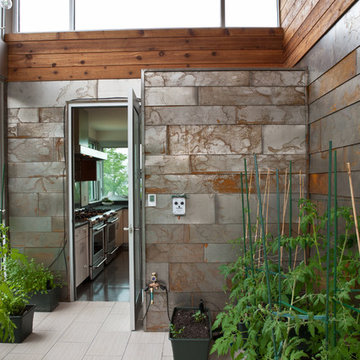
Réalisation d'une véranda minimaliste de taille moyenne avec un sol en carrelage de porcelaine, aucune cheminée et un plafond standard.
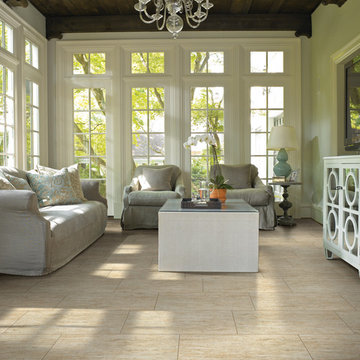
Inspiration pour une véranda traditionnelle de taille moyenne avec un sol en carrelage de porcelaine, aucune cheminée, un plafond standard et un sol beige.
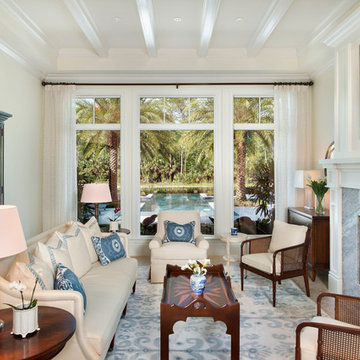
Idée de décoration pour un grand salon ethnique fermé avec une salle de réception, un mur blanc, un sol en carrelage de porcelaine, une cheminée standard, un manteau de cheminée en pierre et aucun téléviseur.
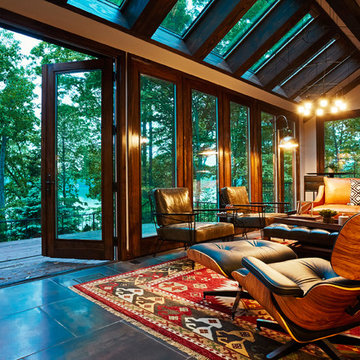
Kip Dawkins
Inspiration pour une grande véranda minimaliste avec un sol en carrelage de porcelaine et un puits de lumière.
Inspiration pour une grande véranda minimaliste avec un sol en carrelage de porcelaine et un puits de lumière.
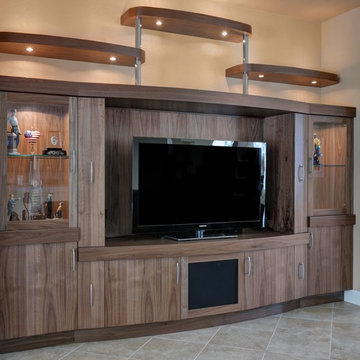
Cette photo montre une salle de séjour tendance de taille moyenne et fermée avec un sol en carrelage de porcelaine, aucune cheminée, un sol beige et un téléviseur indépendant.

Lydia Cutter Photography
Idées déco pour une salle de séjour contemporaine de taille moyenne et fermée avec un mur beige, un sol en carrelage de porcelaine, une cheminée ribbon, un manteau de cheminée en métal et un téléviseur fixé au mur.
Idées déco pour une salle de séjour contemporaine de taille moyenne et fermée avec un mur beige, un sol en carrelage de porcelaine, une cheminée ribbon, un manteau de cheminée en métal et un téléviseur fixé au mur.
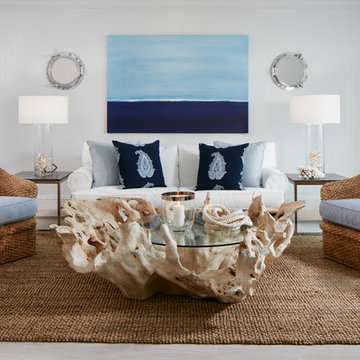
Réalisation d'un grand salon marin ouvert avec une salle de réception, un mur blanc, un sol en carrelage de porcelaine, aucune cheminée, aucun téléviseur, un sol marron et éclairage.
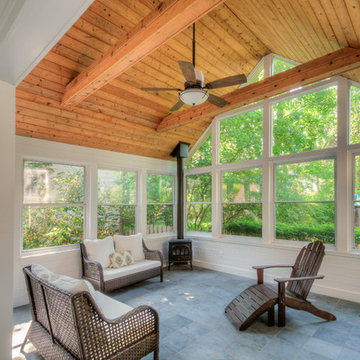
3 season sunroom, screened porch, with heated tile floor, large windows, and a gas stove
Idée de décoration pour une véranda tradition de taille moyenne avec un sol en carrelage de porcelaine, un poêle à bois et un plafond standard.
Idée de décoration pour une véranda tradition de taille moyenne avec un sol en carrelage de porcelaine, un poêle à bois et un plafond standard.
Idées déco de pièces à vivre avec un sol en ardoise et un sol en carrelage de porcelaine
8



