Idées déco de pièces à vivre avec un sol en ardoise et un téléviseur indépendant
Trier par :
Budget
Trier par:Populaires du jour
21 - 40 sur 140 photos
1 sur 3
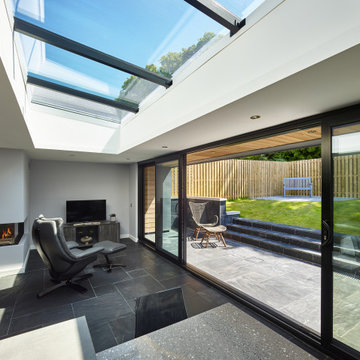
A new single storey addition to a home on Clarendon Road, Linlithgow in West Lothian which proposes full width extension to the rear of the property to create maximum connection with the garden and provide generous open plan living space. A strip of roof glazing allows light to penetrate deep into the plan whilst a sheltered external space creates a sun trap and allows space to sit outside in privacy.
The canopy is clad in a grey zinc fascia with siberian larch timber to soffits and reveals to create warmth and tactility.
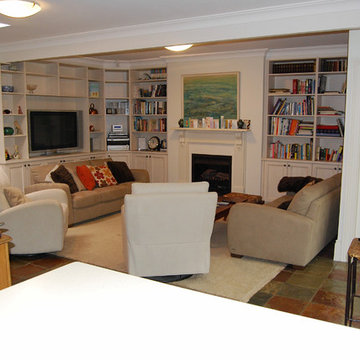
Brian Patterson
Cette image montre une salle de séjour traditionnelle de taille moyenne et ouverte avec une bibliothèque ou un coin lecture, un mur beige, un sol en ardoise, une cheminée standard, un manteau de cheminée en bois et un téléviseur indépendant.
Cette image montre une salle de séjour traditionnelle de taille moyenne et ouverte avec une bibliothèque ou un coin lecture, un mur beige, un sol en ardoise, une cheminée standard, un manteau de cheminée en bois et un téléviseur indépendant.
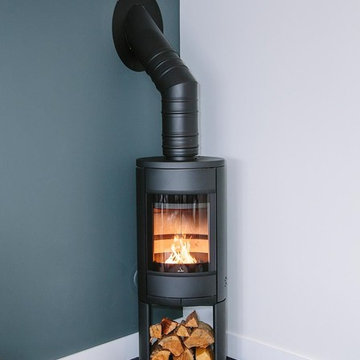
Rebecca Rees
Idée de décoration pour un grand salon design ouvert avec une salle de réception, un mur vert, un sol en ardoise, une cheminée d'angle, un manteau de cheminée en plâtre, un téléviseur indépendant et un sol bleu.
Idée de décoration pour un grand salon design ouvert avec une salle de réception, un mur vert, un sol en ardoise, une cheminée d'angle, un manteau de cheminée en plâtre, un téléviseur indépendant et un sol bleu.
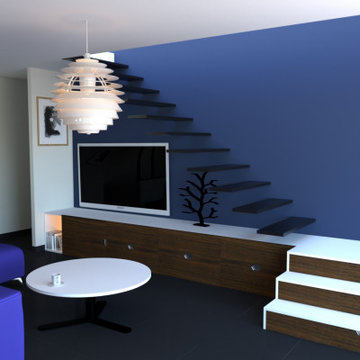
Salon sous un escalier suspendu
Inspiration pour un grand salon design ouvert avec un mur bleu, un sol en ardoise, aucune cheminée, un téléviseur indépendant et un sol noir.
Inspiration pour un grand salon design ouvert avec un mur bleu, un sol en ardoise, aucune cheminée, un téléviseur indépendant et un sol noir.

Pièce principale de ce chalet de plus de 200 m2 situé à Megève. La pièce se compose de trois parties : un coin salon avec canapé en cuir et télévision, un espace salle à manger avec une table en pierre naturelle et une cuisine ouverte noire.

A lovingly restored Georgian farmhouse in the heart of the Lake District.
Our shared aim was to deliver an authentic restoration with high quality interiors, and ingrained sustainable design principles using renewable energy.
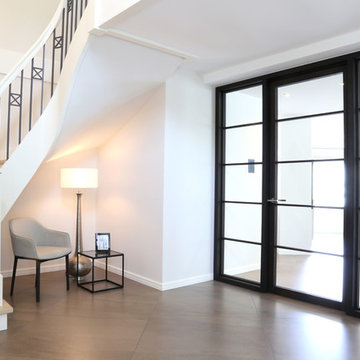
Idées déco pour un grand salon classique ouvert avec une salle de réception, un mur gris, un sol en ardoise, une cheminée d'angle, un téléviseur indépendant et un sol gris.
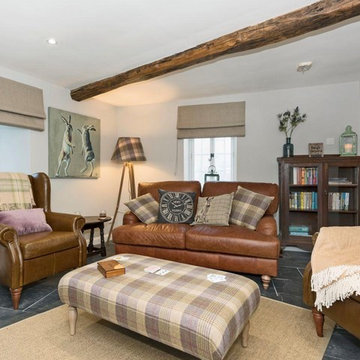
In March 2017 I was approached by a couple who had recently purchased a property in Lowther Village, a conservation village on the edge of the Lowther Castle estate. The property needed completely refurbishing before it could be used as a second home and holiday let. The property is grade II* listed and in addition to designing and project managing the refurbishment I obtained the listed building consent on their behalf. The application was submitted in May 2017 and approved at the end of July 2017. Work was completed in October 2017 and the property is now available for rental via Cumbrian Cottages.
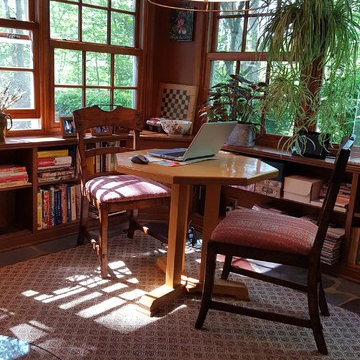
Cette image montre une salle de séjour bohème de taille moyenne et fermée avec un mur marron, un sol en ardoise, un poêle à bois, un manteau de cheminée en carrelage, un téléviseur indépendant et un sol gris.

Living Area, Lance Gerber Studios
Idées déco pour un grand salon rétro ouvert avec une salle de réception, un mur blanc, un sol en ardoise, une cheminée standard, un manteau de cheminée en pierre, un téléviseur indépendant et un sol multicolore.
Idées déco pour un grand salon rétro ouvert avec une salle de réception, un mur blanc, un sol en ardoise, une cheminée standard, un manteau de cheminée en pierre, un téléviseur indépendant et un sol multicolore.
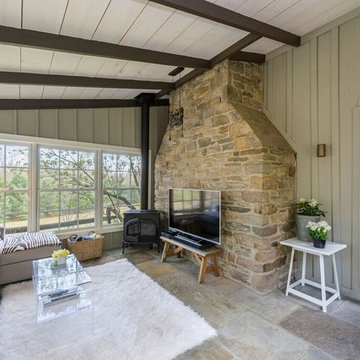
KPN Photo
She wanted a new three season room t read a book or hang out with her dogs.
We Built this new room blue stone heated flooring.
Board and batten walls.
Planking ceiling with beams.
Large open windows and a gas stove.
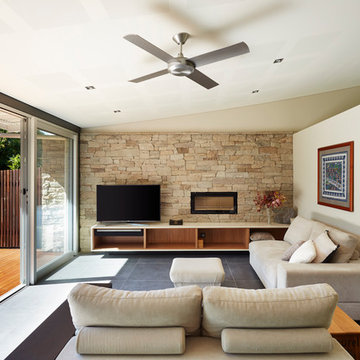
Sam Noonan Photography
Inspiration pour un salon design de taille moyenne et ouvert avec un sol en ardoise, une cheminée standard, un manteau de cheminée en pierre et un téléviseur indépendant.
Inspiration pour un salon design de taille moyenne et ouvert avec un sol en ardoise, une cheminée standard, un manteau de cheminée en pierre et un téléviseur indépendant.
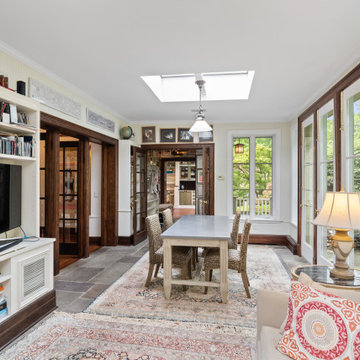
Inspiration pour une grande salle de séjour traditionnelle ouverte avec un mur blanc, un sol en ardoise, un téléviseur indépendant et un sol gris.
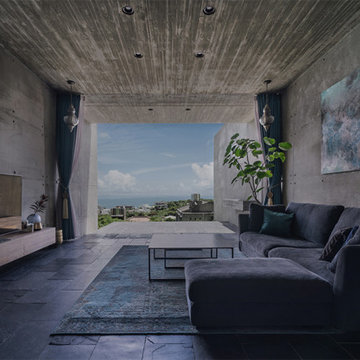
Cette photo montre un salon moderne ouvert avec un mur gris, un sol en ardoise, un téléviseur indépendant et un sol noir.
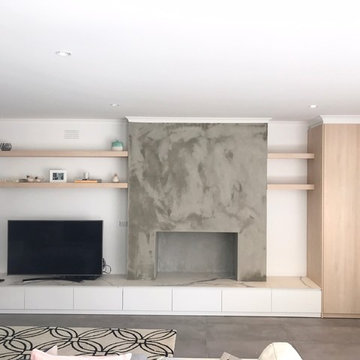
TV unit and entry storage combined in Beaumaris. 2-Pac painted drawer fronts incorporating Polytec Nordic oak woodmatt to flow through from kitchen to tall storage unit and floating shelves, allowing the Quantum quartz QSix+ statuario honed porcelain benchtop to be the show piece.
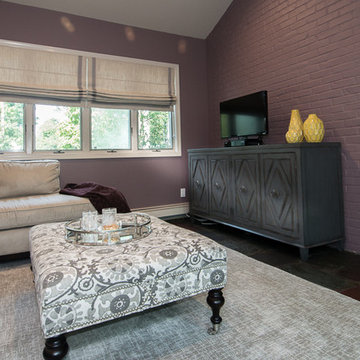
Idées déco pour une salle de séjour classique de taille moyenne et ouverte avec un mur violet, un sol en ardoise, un téléviseur indépendant et un sol gris.
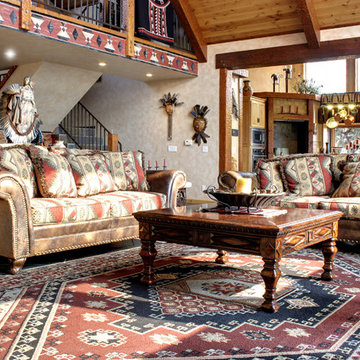
Custom leather and fabric sofas by King Hickory create a welcoming sitting area from which to enjoy the "above-it-all" views from the living room. Photo by Junction Image Co.
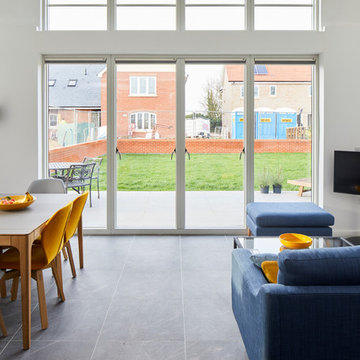
Chris Snook
Idées déco pour un salon moderne avec un mur blanc, un sol en ardoise, un téléviseur indépendant et un sol gris.
Idées déco pour un salon moderne avec un mur blanc, un sol en ardoise, un téléviseur indépendant et un sol gris.
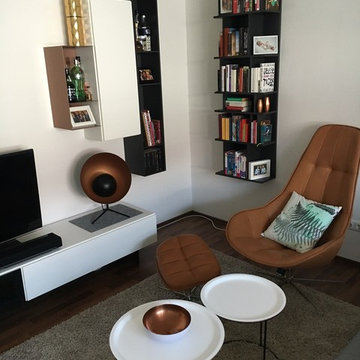
Einrichtung eines kleinen Wohn-, Esszimmers mit der Aufgabe die beiden Bereiche optisch klar zu trennen.
Bilder von Kundin zur Verfügung gestellt
Exemple d'un petit salon scandinave fermé avec un mur blanc, un sol en ardoise et un téléviseur indépendant.
Exemple d'un petit salon scandinave fermé avec un mur blanc, un sol en ardoise et un téléviseur indépendant.
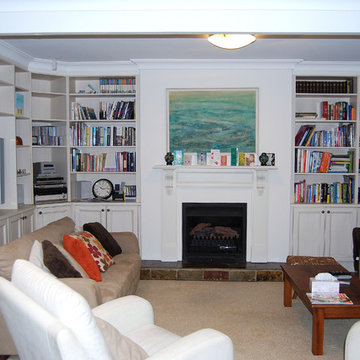
Brian Patterson
Cette image montre une salle de séjour traditionnelle de taille moyenne et ouverte avec une bibliothèque ou un coin lecture, un mur beige, un sol en ardoise, une cheminée standard, un manteau de cheminée en bois et un téléviseur indépendant.
Cette image montre une salle de séjour traditionnelle de taille moyenne et ouverte avec une bibliothèque ou un coin lecture, un mur beige, un sol en ardoise, une cheminée standard, un manteau de cheminée en bois et un téléviseur indépendant.
Idées déco de pièces à vivre avec un sol en ardoise et un téléviseur indépendant
2



