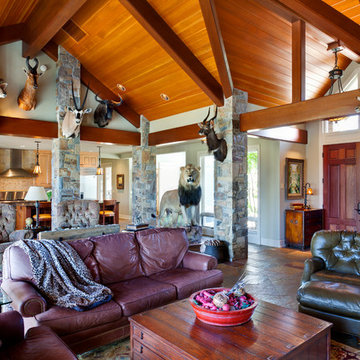Idées déco de pièces à vivre avec un sol en ardoise
Trier par :
Budget
Trier par:Populaires du jour
1 - 20 sur 48 photos
1 sur 3
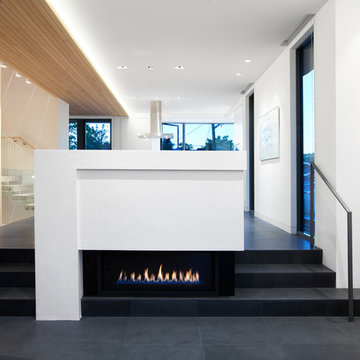
Ema Peter
Réalisation d'un petit salon design ouvert avec une salle de réception, un mur blanc, un sol en ardoise et un manteau de cheminée en métal.
Réalisation d'un petit salon design ouvert avec une salle de réception, un mur blanc, un sol en ardoise et un manteau de cheminée en métal.

Living Room. Photo by Jeff Freeman.
Cette image montre un salon vintage de taille moyenne et ouvert avec un mur blanc, un sol en ardoise, aucun téléviseur et un sol orange.
Cette image montre un salon vintage de taille moyenne et ouvert avec un mur blanc, un sol en ardoise, aucun téléviseur et un sol orange.

Donna Grimes, Serenity Design (Interior Design)
Sam Oberter Photography
2012 Design Excellence Award, Residential Design+Build Magazine
2011 Watermark Award
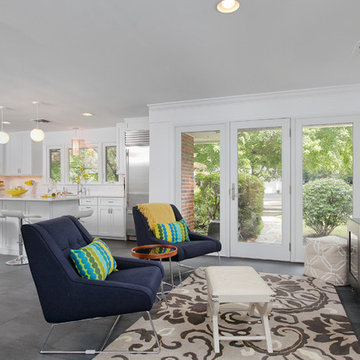
Idées déco pour un salon classique de taille moyenne et ouvert avec un mur blanc, un sol en ardoise et un téléviseur fixé au mur.
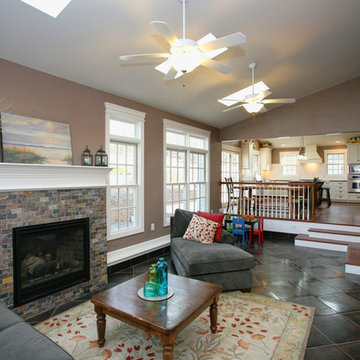
Inspiration pour une salle de séjour traditionnelle de taille moyenne et ouverte avec un mur beige, un sol en ardoise, une cheminée standard et un manteau de cheminée en brique.
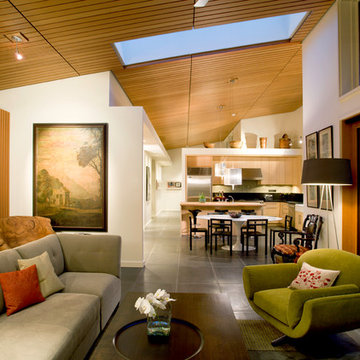
Lara Swimmer
Idées déco pour un salon contemporain ouvert avec un mur blanc et un sol en ardoise.
Idées déco pour un salon contemporain ouvert avec un mur blanc et un sol en ardoise.
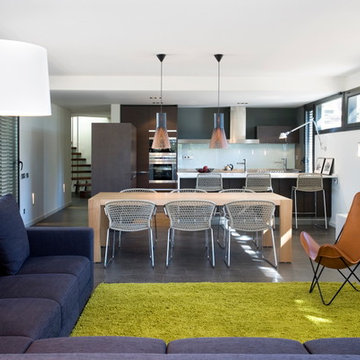
Katy Bedwell and Quim Larrea Arquitectos
Cette photo montre un grand salon tendance ouvert avec une salle de réception, un mur blanc, un sol en ardoise, aucune cheminée et aucun téléviseur.
Cette photo montre un grand salon tendance ouvert avec une salle de réception, un mur blanc, un sol en ardoise, aucune cheminée et aucun téléviseur.
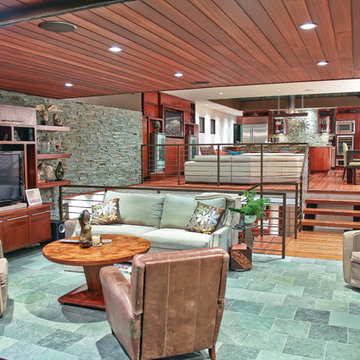
Modern Beach home in Manhattan Beach, California, maximizes space and ocean views. Thoughtfully designed by Steve Lazar. design+build by South Swell. DesignBuildbySouthSwell.com.
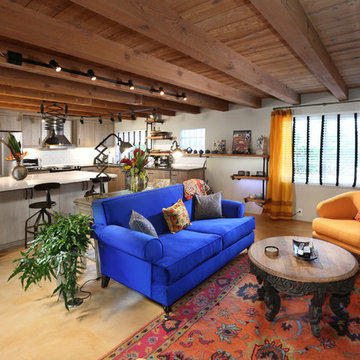
Unique living room area with stained glass panel, fireplace and seating area open to neighboring kitchen space.
Photo Credit: Tom Queally
Cette image montre un salon sud-ouest américain de taille moyenne et ouvert avec un mur blanc, un sol en ardoise, une cheminée standard, un manteau de cheminée en brique et un téléviseur fixé au mur.
Cette image montre un salon sud-ouest américain de taille moyenne et ouvert avec un mur blanc, un sol en ardoise, une cheminée standard, un manteau de cheminée en brique et un téléviseur fixé au mur.
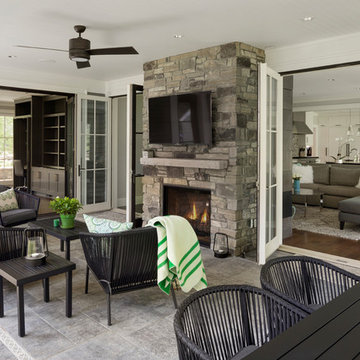
Réalisation d'une grande véranda tradition avec un sol en ardoise, un poêle à bois, un manteau de cheminée en pierre, un plafond standard et un sol gris.
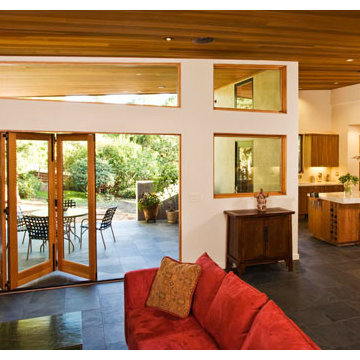
Aménagement d'un grand salon moderne ouvert avec une salle de réception, un mur blanc, un sol en ardoise et aucun téléviseur.
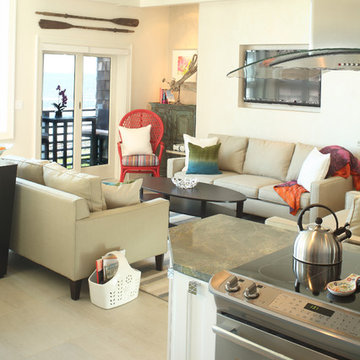
Idée de décoration pour un petit salon marin ouvert avec un mur beige, un sol en ardoise et un téléviseur encastré.
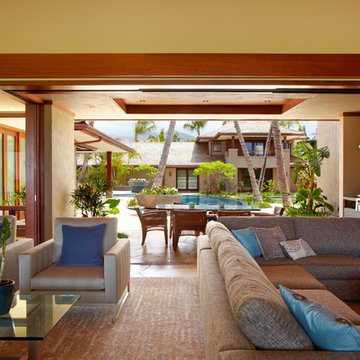
A 5,000 square foot "Hawaiian Ranch" style single-family home located in Kailua, Hawaii. Design focuses on blending into the surroundings while maintaing a fresh, up-to-date feel. Finished home reflects a strong indoor-outdoor relationship and features a lovely courtyard and pool, buffered from onshore winds.
Photography - Kyle Rothenborg
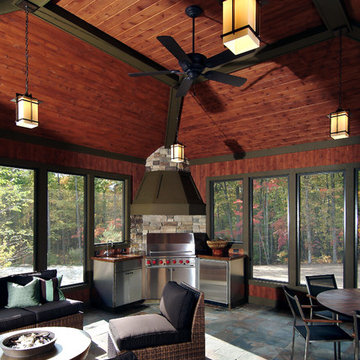
A unique combination of traditional design and an unpretentious, family-friendly floor plan, the Pemberley draws inspiration from European traditions as well as the American landscape. Picturesque rooflines of varying peaks and angles are echoed in the peaked living room with its large fireplace. The main floor includes a family room, large kitchen, dining room, den and master bedroom as well as an inviting screen porch with a built-in range. The upper level features three additional bedrooms, while the lower includes an exercise room, additional family room, sitting room, den, guest bedroom and trophy room.
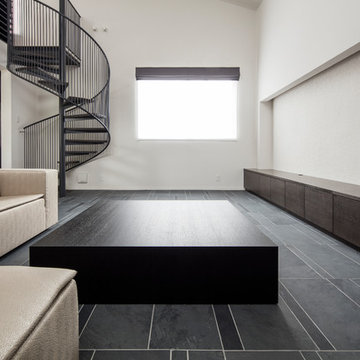
繊細な手摺の螺旋階段。
撮影:淺川敏
Aménagement d'un grand salon moderne ouvert avec un mur blanc, un sol noir, une salle de réception, un sol en ardoise, aucune cheminée et un téléviseur indépendant.
Aménagement d'un grand salon moderne ouvert avec un mur blanc, un sol noir, une salle de réception, un sol en ardoise, aucune cheminée et un téléviseur indépendant.
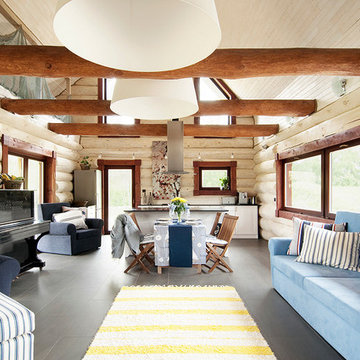
Photo Credit: Terje Ugandi
Designer: Kristiina Eljand-Roosimaa
Site location: Northern Europe
Idées déco pour un très grand salon scandinave ouvert avec un sol en ardoise.
Idées déco pour un très grand salon scandinave ouvert avec un sol en ardoise.
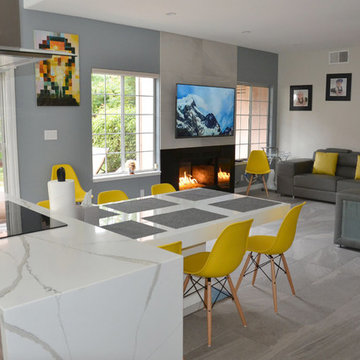
Exemple d'un salon tendance de taille moyenne et ouvert avec une salle de réception, un mur gris, un sol en ardoise, une cheminée standard, un manteau de cheminée en métal, un téléviseur fixé au mur et un sol gris.
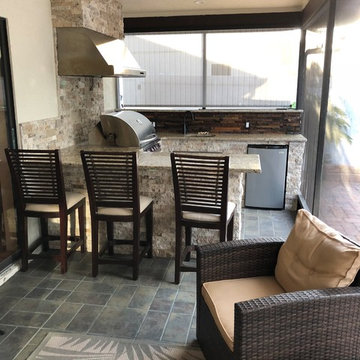
Michael Christo
Réalisation d'une véranda ethnique de taille moyenne avec un sol en ardoise, aucune cheminée, un plafond standard et un sol multicolore.
Réalisation d'une véranda ethnique de taille moyenne avec un sol en ardoise, aucune cheminée, un plafond standard et un sol multicolore.
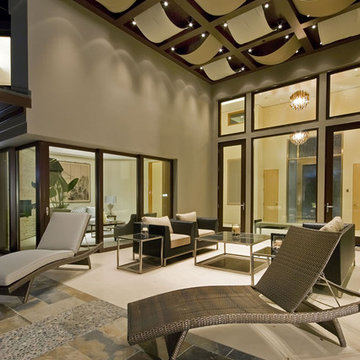
Mark Pinkerton VI360 Photography
Aménagement d'un salon contemporain avec un mur gris et un sol en ardoise.
Aménagement d'un salon contemporain avec un mur gris et un sol en ardoise.
Idées déco de pièces à vivre avec un sol en ardoise
1




