Idées déco de pièces à vivre avec un sol en bois brun et différents designs de plafond
Trier par :
Budget
Trier par:Populaires du jour
121 - 140 sur 11 545 photos
1 sur 3

This new home was built on an old lot in Dallas, TX in the Preston Hollow neighborhood. The new home is a little over 5,600 sq.ft. and features an expansive great room and a professional chef’s kitchen. This 100% brick exterior home was built with full-foam encapsulation for maximum energy performance. There is an immaculate courtyard enclosed by a 9' brick wall keeping their spool (spa/pool) private. Electric infrared radiant patio heaters and patio fans and of course a fireplace keep the courtyard comfortable no matter what time of year. A custom king and a half bed was built with steps at the end of the bed, making it easy for their dog Roxy, to get up on the bed. There are electrical outlets in the back of the bathroom drawers and a TV mounted on the wall behind the tub for convenience. The bathroom also has a steam shower with a digital thermostatic valve. The kitchen has two of everything, as it should, being a commercial chef's kitchen! The stainless vent hood, flanked by floating wooden shelves, draws your eyes to the center of this immaculate kitchen full of Bluestar Commercial appliances. There is also a wall oven with a warming drawer, a brick pizza oven, and an indoor churrasco grill. There are two refrigerators, one on either end of the expansive kitchen wall, making everything convenient. There are two islands; one with casual dining bar stools, as well as a built-in dining table and another for prepping food. At the top of the stairs is a good size landing for storage and family photos. There are two bedrooms, each with its own bathroom, as well as a movie room. What makes this home so special is the Casita! It has its own entrance off the common breezeway to the main house and courtyard. There is a full kitchen, a living area, an ADA compliant full bath, and a comfortable king bedroom. It’s perfect for friends staying the weekend or in-laws staying for a month.
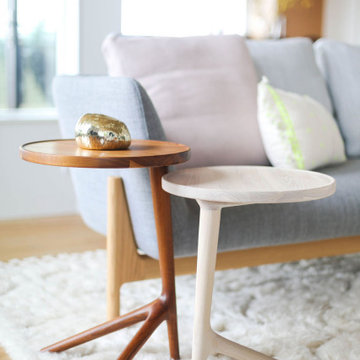
Cette image montre un grand salon vintage ouvert avec un mur blanc, un sol en bois brun, une cheminée standard, un manteau de cheminée en plâtre, un téléviseur fixé au mur, un sol marron et un plafond voûté.

The mid century living room is punctuated with deep blue accents that coordinate with the deep blue and walnut kitchen cabinets in the open living space. A mid century sofa with wood sides and back grounds the space, while a sunburst mirror and modern art provide additional character.

Cozy Livingroom space under the main stair. Timeless, durable, modern furniture inspired by "camp" life.
Inspiration pour un petit salon chalet en bois ouvert avec un sol en bois brun, un plafond en bois et aucun téléviseur.
Inspiration pour un petit salon chalet en bois ouvert avec un sol en bois brun, un plafond en bois et aucun téléviseur.

Cette photo montre un salon chic ouvert avec un mur blanc, un sol en bois brun, une cheminée standard, un manteau de cheminée en pierre, un téléviseur fixé au mur, un sol marron, poutres apparentes, un plafond en lambris de bois et du lambris de bois.
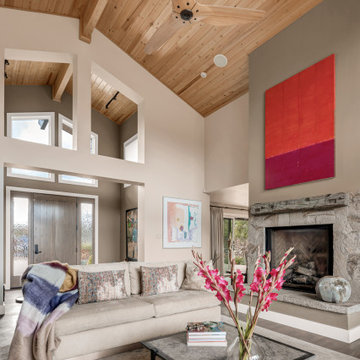
Cette image montre un salon design avec un mur beige, un sol en bois brun, un manteau de cheminée en pierre, un sol marron et un plafond voûté.

This walnut screen wall seperates the guest wing from the public areas of the house. Adds a lot of personality without being distracting or busy.
Cette image montre un très grand salon vintage en bois ouvert avec un mur blanc, un sol en bois brun, une cheminée standard, un manteau de cheminée en brique, un téléviseur fixé au mur et un plafond voûté.
Cette image montre un très grand salon vintage en bois ouvert avec un mur blanc, un sol en bois brun, une cheminée standard, un manteau de cheminée en brique, un téléviseur fixé au mur et un plafond voûté.

Family room is a blend of traditional and cottage.
Aménagement d'un salon classique avec un mur bleu, un sol en bois brun, un manteau de cheminée en pierre de parement et un plafond à caissons.
Aménagement d'un salon classique avec un mur bleu, un sol en bois brun, un manteau de cheminée en pierre de parement et un plafond à caissons.

Inspiration pour un grand salon design ouvert avec un mur bleu, un téléviseur fixé au mur, un sol marron, un sol en bois brun, un plafond décaissé et du papier peint.

TEAM
Architect: LDa Architecture & Interiors
Builder: Lou Boxer Builder
Photographer: Greg Premru Photography
Cette image montre un salon rustique ouvert et de taille moyenne avec un sol en bois brun, aucun téléviseur, un plafond voûté, un mur blanc, un sol marron et du lambris de bois.
Cette image montre un salon rustique ouvert et de taille moyenne avec un sol en bois brun, aucun téléviseur, un plafond voûté, un mur blanc, un sol marron et du lambris de bois.
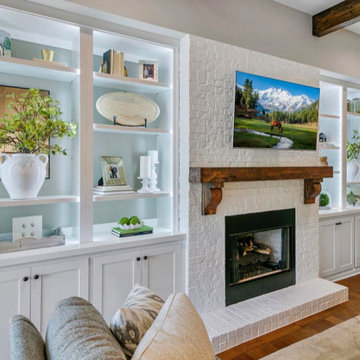
Idées déco pour un salon classique de taille moyenne et ouvert avec une salle de réception, un mur gris, un sol en bois brun, une cheminée standard, un manteau de cheminée en brique, un téléviseur fixé au mur, un sol marron et poutres apparentes.

Detail of family room off of kitchen. Tradition style, custom coffered ceiling throughout.
Inspiration pour une très grande salle de séjour traditionnelle ouverte avec un mur blanc, un sol en bois brun, une cheminée standard, un manteau de cheminée en carrelage, un téléviseur fixé au mur, un sol marron, un plafond à caissons et boiseries.
Inspiration pour une très grande salle de séjour traditionnelle ouverte avec un mur blanc, un sol en bois brun, une cheminée standard, un manteau de cheminée en carrelage, un téléviseur fixé au mur, un sol marron, un plafond à caissons et boiseries.

Idée de décoration pour un salon vintage ouvert avec un mur blanc, un sol en bois brun, une cheminée ribbon, un manteau de cheminée en pierre de parement, un téléviseur fixé au mur, un sol marron, un plafond voûté et un plafond en bois.

Cette photo montre un grand salon chic avec un mur gris, un sol en bois brun, une cheminée standard, un manteau de cheminée en bois, un sol marron, poutres apparentes et du lambris de bois.
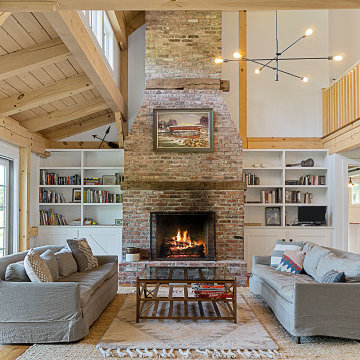
Réalisation d'un très grand salon champêtre ouvert avec un mur blanc, un sol en bois brun, une cheminée standard, un manteau de cheminée en brique et poutres apparentes.
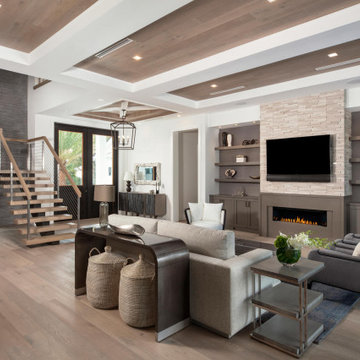
Cette image montre un salon design ouvert avec un mur blanc, un sol en bois brun, une cheminée ribbon, un téléviseur fixé au mur, un sol marron et un plafond décaissé.
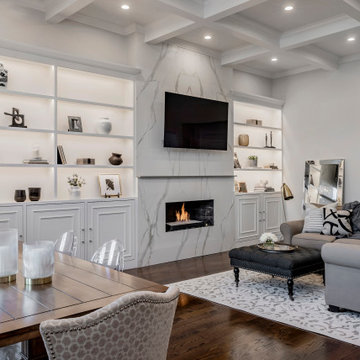
Back Bay residential photography project. Client: Boston Premier Remodeling. Photography: Keitaro Yoshioka Photography
Cette photo montre un grand salon chic ouvert avec un mur gris, un sol en bois brun, une cheminée standard, un manteau de cheminée en carrelage, un téléviseur fixé au mur, un sol marron et un plafond à caissons.
Cette photo montre un grand salon chic ouvert avec un mur gris, un sol en bois brun, une cheminée standard, un manteau de cheminée en carrelage, un téléviseur fixé au mur, un sol marron et un plafond à caissons.

Inspiration pour un grand salon traditionnel ouvert avec une salle de réception, un mur blanc, un sol en bois brun, un poêle à bois, aucun téléviseur, un sol marron et un plafond en bois.
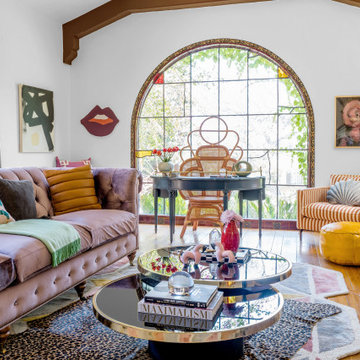
Réalisation d'un salon bohème de taille moyenne avec une salle de réception, un mur blanc, un sol en bois brun, une cheminée standard, aucun téléviseur et poutres apparentes.

wendy mceahern
Exemple d'un grand salon blanc et bois sud-ouest américain ouvert avec un mur beige, un sol en bois brun, une cheminée standard, un manteau de cheminée en plâtre, une salle de réception, aucun téléviseur, un sol marron et poutres apparentes.
Exemple d'un grand salon blanc et bois sud-ouest américain ouvert avec un mur beige, un sol en bois brun, une cheminée standard, un manteau de cheminée en plâtre, une salle de réception, aucun téléviseur, un sol marron et poutres apparentes.
Idées déco de pièces à vivre avec un sol en bois brun et différents designs de plafond
7



