Idées déco de pièces à vivre avec un sol en bois brun et un manteau de cheminée en béton
Trier par :
Budget
Trier par:Populaires du jour
1 - 20 sur 2 529 photos
1 sur 3
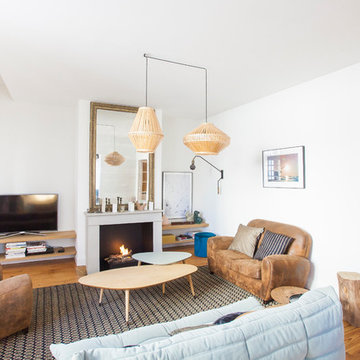
Emmy Martens
Cette photo montre un salon tendance de taille moyenne et ouvert avec un manteau de cheminée en béton, un mur blanc, un sol en bois brun, une cheminée standard, un sol marron et éclairage.
Cette photo montre un salon tendance de taille moyenne et ouvert avec un manteau de cheminée en béton, un mur blanc, un sol en bois brun, une cheminée standard, un sol marron et éclairage.

Jessica White
Inspiration pour une grande salle de séjour traditionnelle ouverte avec un mur gris, un sol en bois brun, une cheminée standard, un manteau de cheminée en béton, un téléviseur fixé au mur et éclairage.
Inspiration pour une grande salle de séjour traditionnelle ouverte avec un mur gris, un sol en bois brun, une cheminée standard, un manteau de cheminée en béton, un téléviseur fixé au mur et éclairage.

Photographer: Terri Glanger
Inspiration pour un salon design ouvert avec un mur jaune, un sol en bois brun, aucun téléviseur, un sol orange, une cheminée standard et un manteau de cheminée en béton.
Inspiration pour un salon design ouvert avec un mur jaune, un sol en bois brun, aucun téléviseur, un sol orange, une cheminée standard et un manteau de cheminée en béton.
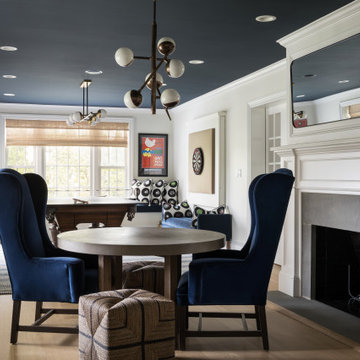
Playful, blue, and practical were the design directives for this family-friendly home.
---
Project designed by Long Island interior design studio Annette Jaffe Interiors. They serve Long Island including the Hamptons, as well as NYC, the tri-state area, and Boca Raton, FL.
---
For more about Annette Jaffe Interiors, click here:
https://annettejaffeinteriors.com/
To learn more about this project, click here:
https://annettejaffeinteriors.com/residential-portfolio/north-shore-family-home
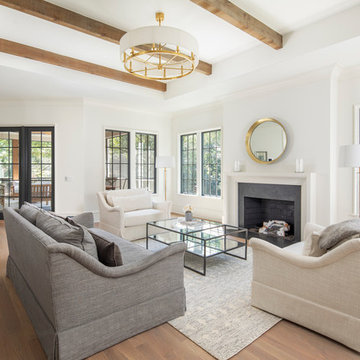
Windows and natural light abound. The 4 panel French door set leads outside to a screened terrace.
Inspiration pour un grand salon traditionnel ouvert avec un mur beige, un sol en bois brun, une cheminée standard et un manteau de cheminée en béton.
Inspiration pour un grand salon traditionnel ouvert avec un mur beige, un sol en bois brun, une cheminée standard et un manteau de cheminée en béton.

Aménagement d'un grand salon contemporain ouvert avec un mur blanc, une cheminée standard, un manteau de cheminée en béton, un sol gris, un sol en bois brun, un téléviseur indépendant et un plafond cathédrale.

Réalisation d'un grand salon design ouvert avec un mur blanc, un sol en bois brun, une cheminée ribbon, un manteau de cheminée en béton, aucun téléviseur et un sol marron.

The down-to-earth interiors in this Austin home are filled with attractive textures, colors, and wallpapers.
Project designed by Sara Barney’s Austin interior design studio BANDD DESIGN. They serve the entire Austin area and its surrounding towns, with an emphasis on Round Rock, Lake Travis, West Lake Hills, and Tarrytown.
For more about BANDD DESIGN, click here: https://bandddesign.com/
To learn more about this project, click here:
https://bandddesign.com/austin-camelot-interior-design/

Réalisation d'un salon champêtre avec une salle de réception, un mur blanc, un sol en bois brun, une cheminée standard, un manteau de cheminée en béton, aucun téléviseur, un sol marron et un plafond cathédrale.
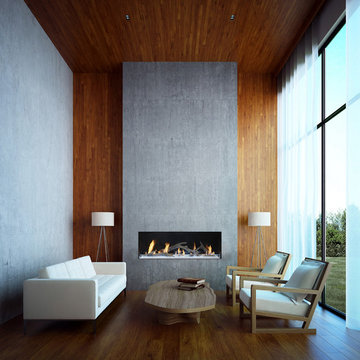
60" x 20" Single Sided, DaVinci Custom Fireplace featuring the Driftwood Log Set.
Inspiration pour un grand salon design fermé avec un mur gris, un sol en bois brun, une cheminée ribbon, un manteau de cheminée en béton, un sol marron, une salle de réception et aucun téléviseur.
Inspiration pour un grand salon design fermé avec un mur gris, un sol en bois brun, une cheminée ribbon, un manteau de cheminée en béton, un sol marron, une salle de réception et aucun téléviseur.

The 4237™ gas fireplace by FireplaceX® is an extra-large clean face heater-rated gas fireplace that pushes the limits of fire and delivers in all areas of performance, design and functionality.
Perfect for large gathering places, from great rooms to grand entryways, the 4237 gas fireplace is a true showstopper that will make a commanding statement and become the best view in any home. The huge 1,554 square inch viewing area and fire display extend right down to the floor, creating a timeless look that resembles a real masonry fireplace. The 4237’s incredibly detailed, massive 10-piece log set and standard interior accent lighting showcase a big, bold fire that is second to none.
With a 3,000 square foot heating capacity and standard twin 130 CFM fans, this gas fireplace delivers the heat; however, you have the ability to control the heat output to a comfortable setting for you with the GreenSmart™ remote control.
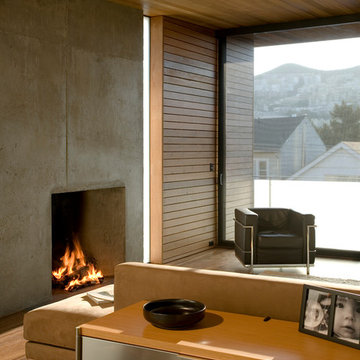
Living area with fireplace
Ethan Kaplan
Idées déco pour un salon moderne de taille moyenne et ouvert avec un mur gris, un sol en bois brun, une cheminée standard et un manteau de cheminée en béton.
Idées déco pour un salon moderne de taille moyenne et ouvert avec un mur gris, un sol en bois brun, une cheminée standard et un manteau de cheminée en béton.

Builder: Denali Custom Homes - Architectural Designer: Alexander Design Group - Interior Designer: Studio M Interiors - Photo: Spacecrafting Photography

Idée de décoration pour un grand salon design ouvert avec une salle de réception, une cheminée standard, un mur blanc, un sol en bois brun, un manteau de cheminée en béton et aucun téléviseur.
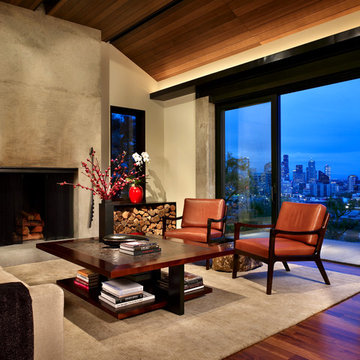
The renovation of this Queen Anne Hill Spanish bungalow was an extreme transformation into contemporary and tranquil retreat. Photography by John Granen.

Coastal style living room
Cette image montre un petit salon mansardé ou avec mezzanine marin avec un mur blanc, un sol en bois brun, une cheminée standard, un manteau de cheminée en béton, un téléviseur fixé au mur, un sol marron et un plafond voûté.
Cette image montre un petit salon mansardé ou avec mezzanine marin avec un mur blanc, un sol en bois brun, une cheminée standard, un manteau de cheminée en béton, un téléviseur fixé au mur, un sol marron et un plafond voûté.
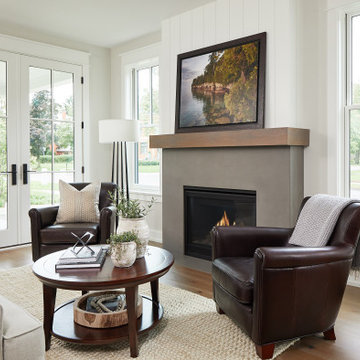
Inspiration pour un salon rustique de taille moyenne et ouvert avec un mur blanc, un sol en bois brun, une cheminée standard et un manteau de cheminée en béton.
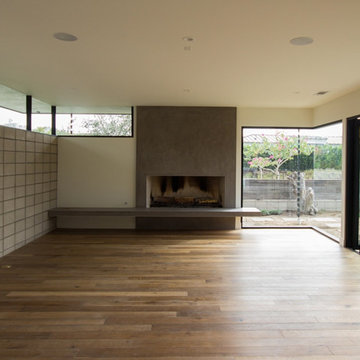
Réalisation d'un salon vintage de taille moyenne et ouvert avec une salle de réception, un mur gris, un sol en bois brun, une cheminée ribbon, un manteau de cheminée en béton et un sol marron.

Sited in the woodsy hills of San Anselmo, this house suffered from oddities of scale and organization as well as a rather low grade of detailing and finish. This design savvy couple saw the property’s potential and turned to building Lab to develop it into a home for their young, growing family. Initial discussions centered on expanding the kitchen and master bath but grew to encapsulate the entire house. With a bit of creative thinking we met the challenge of expanding both the sense of and actual space without the full cost of an addition. An earlier addition had included a screened-in porch which, with the floor and roof already framed, we now saw as the perfect place to expand the kitchen. Capturing this space effectively doubled the size of the kitchen and dramatically improved both natural light and the engagement to rear deck and landscape.
The lushly forested surrounds cued the generous application of walnut cabinetry and details. Exposed cold rolled steel components infused the space with a rustic simplicity that the original detailing lacked but seemed to want. Replacement of hollow core six panel doors with solid core slabs, simplification of trim profiles and skim coating all sheetrock refined the overall feel.
Ultimately, pretty much every surface - including the exterior - received our attention. On approach, the project maintains the house’s original sense of modesty. On the interior, warmth, refinement and livability are achieved by finding what the house had to offer rather than aggressive reinvention.
photos by scott hargis

Mauricio Fuertes // Susanna Cots · Interior Design
Idées déco pour une grande salle de séjour contemporaine ouverte avec un mur blanc, un sol en bois brun, une cheminée d'angle, un manteau de cheminée en béton et un téléviseur fixé au mur.
Idées déco pour une grande salle de séjour contemporaine ouverte avec un mur blanc, un sol en bois brun, une cheminée d'angle, un manteau de cheminée en béton et un téléviseur fixé au mur.
Idées déco de pièces à vivre avec un sol en bois brun et un manteau de cheminée en béton
1



