Idées déco de pièces à vivre avec un sol en bois brun et un manteau de cheminée en plâtre
Trier par :
Budget
Trier par:Populaires du jour
1 - 20 sur 5 424 photos
1 sur 3
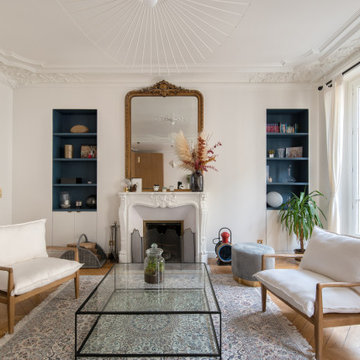
Salon Haussmannien avec moulures d'origine, cheminée avec moulures, trumeau, deux niches de rangement/décoraive, parquet pointe de hongrie, porte fenêtre, tapis d'orient, table basse en verre et acier,
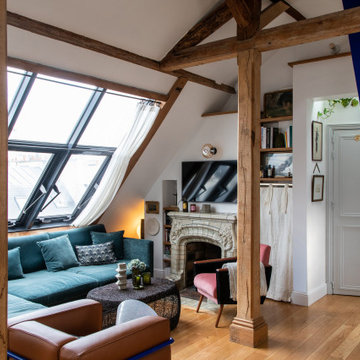
Idées déco pour un petit salon contemporain avec un mur blanc, un sol en bois brun, une cheminée standard, un manteau de cheminée en plâtre, un téléviseur fixé au mur et un sol marron.

Fenêtre à 3 vantaux en pin brun, fabriquées sur mesure en France
Réalisation d'un salon nordique de taille moyenne avec un mur blanc, un sol en bois brun, une cheminée standard, un manteau de cheminée en plâtre et un sol beige.
Réalisation d'un salon nordique de taille moyenne avec un mur blanc, un sol en bois brun, une cheminée standard, un manteau de cheminée en plâtre et un sol beige.

I used soft arches, warm woods, and loads of texture to create a warm and sophisticated yet casual space.
Inspiration pour un salon rustique de taille moyenne avec un mur blanc, un sol en bois brun, une cheminée standard, un manteau de cheminée en plâtre, un plafond voûté et du lambris de bois.
Inspiration pour un salon rustique de taille moyenne avec un mur blanc, un sol en bois brun, une cheminée standard, un manteau de cheminée en plâtre, un plafond voûté et du lambris de bois.

A stunning Heriz rug was added to existing furnishings to pull the room together, along with colorful designer pillows and a Spanish bench, using fabrics from Schumacher and Kathryn M. Ireland collections.

Réalisation d'un petit salon tradition fermé avec une bibliothèque ou un coin lecture, un mur bleu, un sol en bois brun, une cheminée standard, un manteau de cheminée en plâtre et un sol marron.

DAGR Design creates walls that reflect your design style, whether you like off center, creative design or prefer the calming feeling of this symmetrical wall. Warm up a grey space with textures like wood shelves and panel stone. Add a pop of color or pattern to create interest. image credits DAGR Design
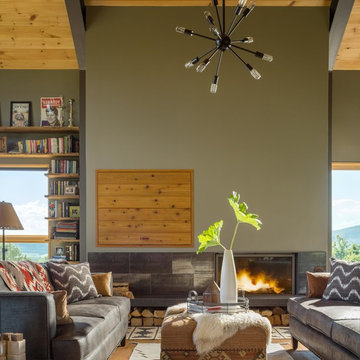
Jim Westphalen
Inspiration pour un grand salon minimaliste ouvert avec un mur gris, un sol en bois brun, une cheminée standard, un manteau de cheminée en plâtre, aucun téléviseur et un sol marron.
Inspiration pour un grand salon minimaliste ouvert avec un mur gris, un sol en bois brun, une cheminée standard, un manteau de cheminée en plâtre, aucun téléviseur et un sol marron.

Kühnapfel Fotografie
Cette image montre un grand salon design ouvert avec un sol en bois brun, une cheminée double-face, une salle de réception, un mur blanc, un téléviseur fixé au mur, un manteau de cheminée en plâtre et un sol beige.
Cette image montre un grand salon design ouvert avec un sol en bois brun, une cheminée double-face, une salle de réception, un mur blanc, un téléviseur fixé au mur, un manteau de cheminée en plâtre et un sol beige.
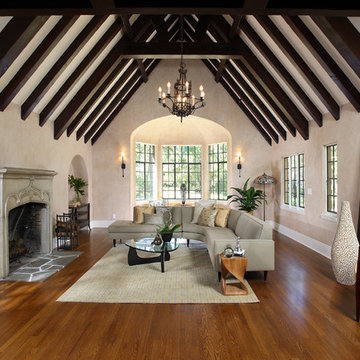
Cette image montre un grand salon traditionnel fermé avec un mur beige, une salle de réception, un sol en bois brun, une cheminée standard, un manteau de cheminée en plâtre et un plafond cathédrale.
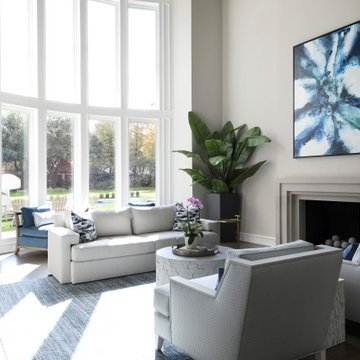
Cette photo montre un salon chic de taille moyenne et ouvert avec une salle de réception, un mur gris, un sol en bois brun, une cheminée standard, un manteau de cheminée en plâtre et un sol marron.

Cette photo montre un grand salon méditerranéen ouvert avec un mur beige, un sol en bois brun, une cheminée standard, un manteau de cheminée en plâtre, un téléviseur fixé au mur et un sol beige.

Located in Old Seagrove, FL, this 1980's beach house was is steps away from the beach and a short walk from Seaside Square. Working with local general contractor, Corestruction, the existing 3 bedroom and 3 bath house was completely remodeled. Additionally, 3 more bedrooms and bathrooms were constructed over the existing garage and kitchen, staying within the original footprint. This modern coastal design focused on maximizing light and creating a comfortable and inviting home to accommodate large families vacationing at the beach. The large backyard was completely overhauled, adding a pool, limestone pavers and turf, to create a relaxing outdoor living space.

Open concept living room in an 1890's historical home. A linear gas fireplace surrounded by comfortable, yet elegant lounge seating makes for a cozy space to read or have a cocktail. The original space consisted of 3 small rooms and is now one continuous space.
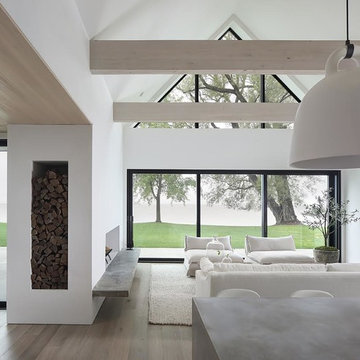
Aménagement d'un grand salon moderne ouvert avec un mur blanc, un sol en bois brun, une cheminée ribbon, un manteau de cheminée en plâtre et un sol marron.

A cohesive and color forward great room is at once comfortable and exciting Symmetry is achieved by facing sofas and bookshelves to keep the room calm. MIdcentury and art deco live together quite comfortably in this room with a midcentury Sarineen round table and French chairs covered in a mid century Jonathan Adler fabric. Art deco mirrored coffee table and blue and emerald green serve to bring in the art deco side.
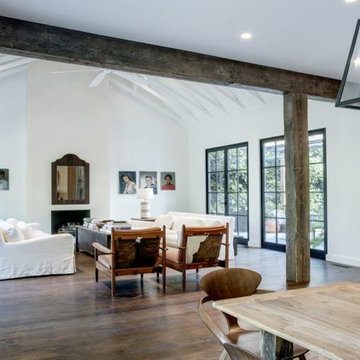
Charles Davis Smith
Inspiration pour un grand salon traditionnel ouvert avec un mur blanc, un sol en bois brun, une cheminée standard, un manteau de cheminée en plâtre, aucun téléviseur, un sol marron et éclairage.
Inspiration pour un grand salon traditionnel ouvert avec un mur blanc, un sol en bois brun, une cheminée standard, un manteau de cheminée en plâtre, aucun téléviseur, un sol marron et éclairage.

The most used room in the home- an open concept kitchen, family room and area for casual dining flooded with light. She is originally from California, so an abundance of natural light as well as the relationship between indoor and outdoor space were very important to her. She also considered the kitchen the most important room in the house. There was a desire for large, open rooms and the kitchen needed to have lots of counter space and stool seating. With all of this considered we designed a large open plan kitchen-family room-breakfast table space that is anchored by the large center island. The breakfast room has floor to ceiling windows on the South and East wall, and there is a large, bright window over the kitchen sink. The Family room opens up directly to the back patio and yard, as well as a short flight of steps to the garage roof deck, where there is a vegetable garden and fruit trees. Her family also visits for 2-4 weeks at a time so the spaces needed to comfortably accommodate not only the owners large family (two adults and 4 children), but extended family as well.
Architecture, Design & Construction by BGD&C
Interior Design by Kaldec Architecture + Design
Exterior Photography: Tony Soluri
Interior Photography: Nathan Kirkman

The Sky Tunnel MKII by Element4 is the perfect fit for this wide open living area. Over 5' tall and see-through, this fireplace makes a statement for those who want a truly unique modern design.
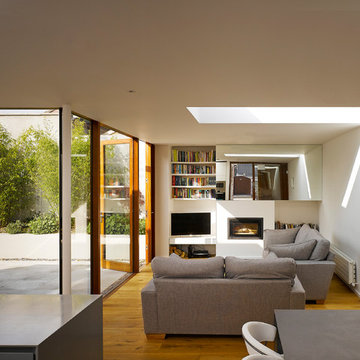
Ros Kavanagh
Réalisation d'un salon design de taille moyenne et ouvert avec une bibliothèque ou un coin lecture, un mur blanc, un sol en bois brun, une cheminée standard, un manteau de cheminée en plâtre et un téléviseur indépendant.
Réalisation d'un salon design de taille moyenne et ouvert avec une bibliothèque ou un coin lecture, un mur blanc, un sol en bois brun, une cheminée standard, un manteau de cheminée en plâtre et un téléviseur indépendant.
Idées déco de pièces à vivre avec un sol en bois brun et un manteau de cheminée en plâtre
1



