Idées déco de pièces à vivre avec un sol en bois brun et un sol orange
Trier par :
Budget
Trier par:Populaires du jour
1 - 20 sur 423 photos
1 sur 3

Photographer: Terri Glanger
Inspiration pour un salon design ouvert avec un mur jaune, un sol en bois brun, aucun téléviseur, un sol orange, une cheminée standard et un manteau de cheminée en béton.
Inspiration pour un salon design ouvert avec un mur jaune, un sol en bois brun, aucun téléviseur, un sol orange, une cheminée standard et un manteau de cheminée en béton.
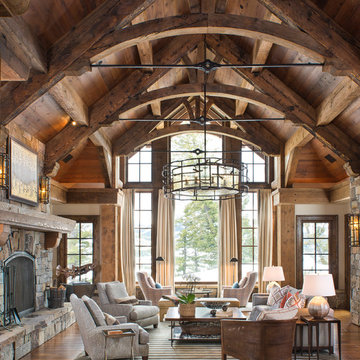
Longview Studios
Exemple d'un salon montagne avec une salle de réception, un sol en bois brun, une cheminée standard, un manteau de cheminée en pierre et un sol orange.
Exemple d'un salon montagne avec une salle de réception, un sol en bois brun, une cheminée standard, un manteau de cheminée en pierre et un sol orange.
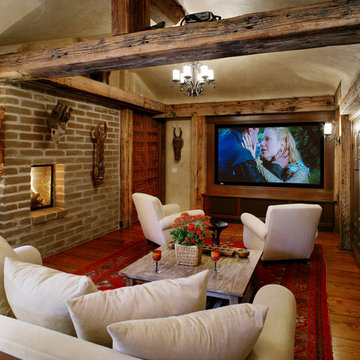
Photo: Jim Bartsch Photography
Cette image montre une salle de cinéma sud-ouest américain fermée avec un sol en bois brun, un téléviseur encastré et un sol orange.
Cette image montre une salle de cinéma sud-ouest américain fermée avec un sol en bois brun, un téléviseur encastré et un sol orange.
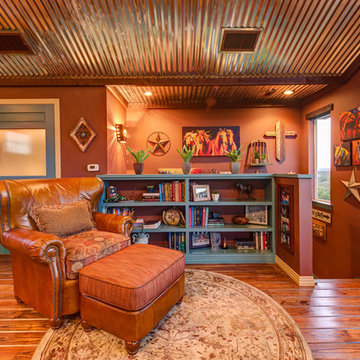
James Bruce Photography
Cette image montre une salle de séjour mansardée ou avec mezzanine sud-ouest américain avec une bibliothèque ou un coin lecture, un mur orange, un sol en bois brun et un sol orange.
Cette image montre une salle de séjour mansardée ou avec mezzanine sud-ouest américain avec une bibliothèque ou un coin lecture, un mur orange, un sol en bois brun et un sol orange.
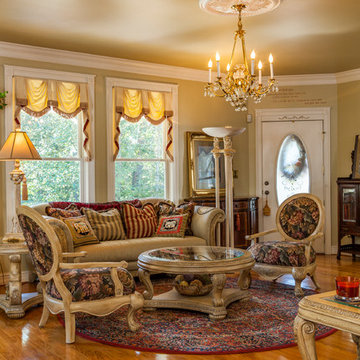
Trent Carmichael
Inspiration pour un salon victorien fermé avec une salle de réception, un mur beige, un sol en bois brun et un sol orange.
Inspiration pour un salon victorien fermé avec une salle de réception, un mur beige, un sol en bois brun et un sol orange.

Photo Andrew Wuttke
Cette photo montre une grande salle de séjour tendance ouverte avec un mur noir, un sol en bois brun, un téléviseur fixé au mur, un poêle à bois, un manteau de cheminée en métal et un sol orange.
Cette photo montre une grande salle de séjour tendance ouverte avec un mur noir, un sol en bois brun, un téléviseur fixé au mur, un poêle à bois, un manteau de cheminée en métal et un sol orange.
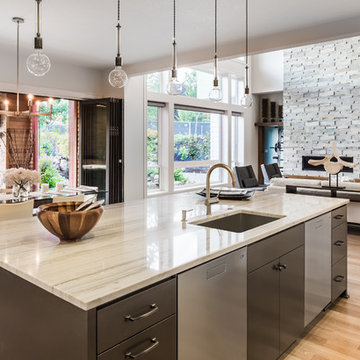
Kitchen with Island, Sink, Cabinets, and Hardwood Floors in New Luxury Home, with View of Living Room, Dining Room, and Outdoor Patio
Réalisation d'un salon mansardé ou avec mezzanine design de taille moyenne avec une salle de réception, un mur beige, un sol en bois brun, une cheminée standard, un manteau de cheminée en pierre et un sol orange.
Réalisation d'un salon mansardé ou avec mezzanine design de taille moyenne avec une salle de réception, un mur beige, un sol en bois brun, une cheminée standard, un manteau de cheminée en pierre et un sol orange.
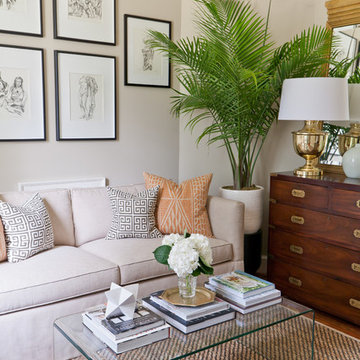
The Robinson Home rooms at the 2017 Historic Macon Design, Wine, Dine Decorator Show House in Macon, GA.
Photo: Will Robinson - Robinson Home
Idées déco pour un petit salon classique fermé avec un mur beige, un sol en bois brun et un sol orange.
Idées déco pour un petit salon classique fermé avec un mur beige, un sol en bois brun et un sol orange.
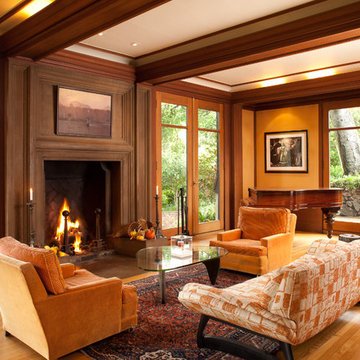
Anthony Lindsey Photography
Cette image montre un salon craftsman avec un mur orange, un sol en bois brun, un manteau de cheminée en bois et un sol orange.
Cette image montre un salon craftsman avec un mur orange, un sol en bois brun, un manteau de cheminée en bois et un sol orange.
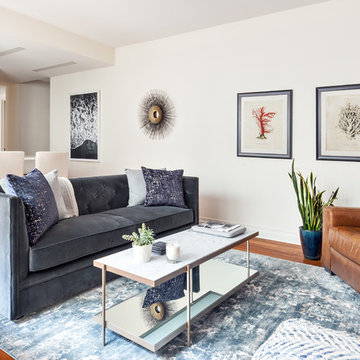
We built this room around our client's favorite leather club chair. The tufted velvet sofa adds luxury, the vintage style rugs adds texture and the mirror and marble coffee table modernizes the space while bouncing light into the room.

Gorgeous bright and airy family room featuring a large shiplap fireplace and feature wall into vaulted ceilings. Several tones and textures make this a cozy space for this family of 3. Custom draperies, a recliner sofa, large area rug and a touch of leather complete the space.
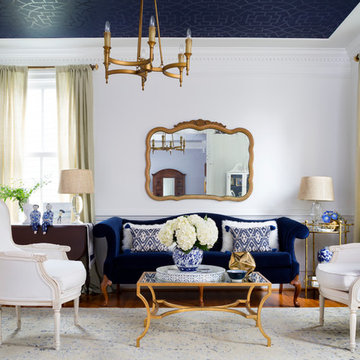
Stacy Zarin
Idées déco pour un salon classique fermé avec une salle de réception, un mur blanc, un sol en bois brun et un sol orange.
Idées déco pour un salon classique fermé avec une salle de réception, un mur blanc, un sol en bois brun et un sol orange.
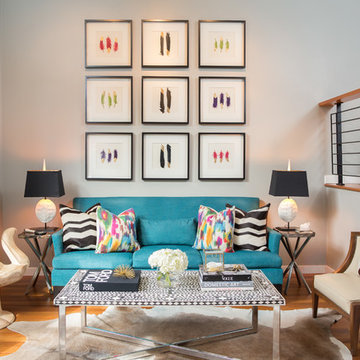
Designed by Beth Dotolo at Pulp Design Studios ( http://www.houzz.com/pro/bethdotolo/beth-dotolo-asid-rid-ncidq)
Photography by Alex Crook ( http://www.alexcrook.com/)

2012: This Arts and Crafts style house draws from the most influential English architects of the early 20th century. Designed to be enjoyed by multiple families as a second home, this 4,900-sq-ft home contains three identical master suites, three bedrooms and six bathrooms. The bold stucco massing and steep roof pitches make a commanding presence, while flared roof lines and various detailed openings articulate the form. Inside, neutral colored walls accentuate richly stained woodwork. The timber trusses and the intersecting peak and arch ceiling open the living room to form a dynamic gathering space. Stained glass connects the kitchen and dining room. The open floor plan allows abundant light and views to the exterior, and also provides a sense of connection and functionality. A pair of matching staircases separates the two upper master suites, trimmed with custom balusters.
Architect :Wayne Windham Architect - http://waynewindhamarchitect.com/
Builder: Buffington Homes - http://buffingtonhomes.com/
Interior Designer : Kathryn McGowan
Land Planner: Sunnyside Designs
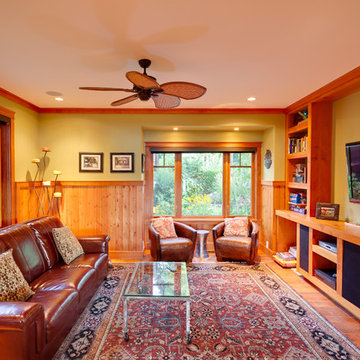
Bright Idea Photography
Réalisation d'une salle de séjour tradition avec un mur vert, un sol en bois brun, un téléviseur fixé au mur et un sol orange.
Réalisation d'une salle de séjour tradition avec un mur vert, un sol en bois brun, un téléviseur fixé au mur et un sol orange.
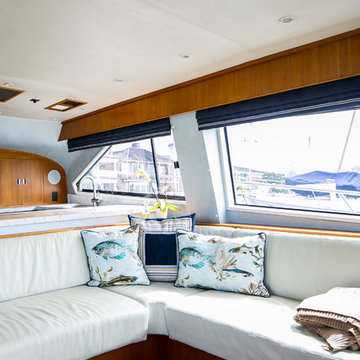
Ryan Garvin
Idée de décoration pour un petit salon marin ouvert avec un mur bleu, un sol en bois brun, un téléviseur encastré et un sol orange.
Idée de décoration pour un petit salon marin ouvert avec un mur bleu, un sol en bois brun, un téléviseur encastré et un sol orange.
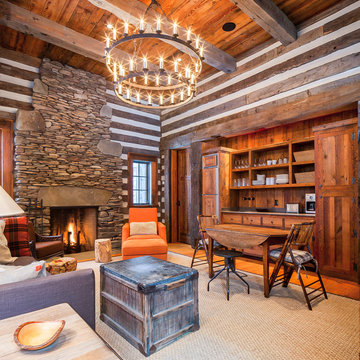
Custom wall cabinets and doors in this rustic cottage design.
Photos: Dietrich Floeter
Inspiration pour une salle de séjour chalet fermée avec salle de jeu, un mur marron, un sol en bois brun, une cheminée standard, un manteau de cheminée en pierre et un sol orange.
Inspiration pour une salle de séjour chalet fermée avec salle de jeu, un mur marron, un sol en bois brun, une cheminée standard, un manteau de cheminée en pierre et un sol orange.

Aménagement d'une petite salle de séjour campagne fermée avec un mur beige, un sol en bois brun, une cheminée standard, un manteau de cheminée en pierre, un téléviseur dissimulé et un sol orange.
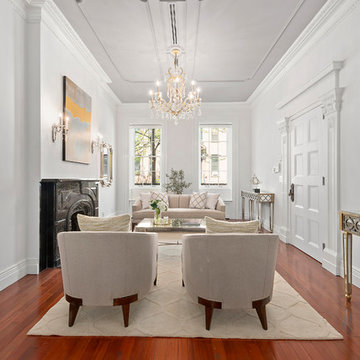
View into living room of beautiful traditional townhouse/brownstone
Cette image montre un salon traditionnel fermé avec une salle de réception, un mur blanc, un sol en bois brun, une cheminée standard et un sol orange.
Cette image montre un salon traditionnel fermé avec une salle de réception, un mur blanc, un sol en bois brun, une cheminée standard et un sol orange.
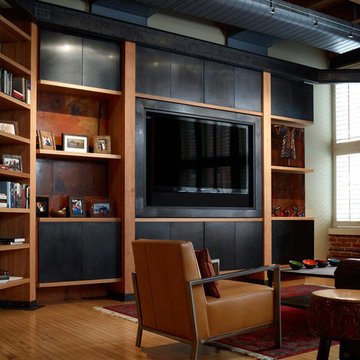
Built-in shelving unit and media wall. Fir beams, steel I-beam, patinated steel, solid rift oak cantilevered shelving. photo by Miller Photographics
Cette photo montre une salle de séjour tendance de taille moyenne et fermée avec un sol en bois brun, un téléviseur encastré et un sol orange.
Cette photo montre une salle de séjour tendance de taille moyenne et fermée avec un sol en bois brun, un téléviseur encastré et un sol orange.
Idées déco de pièces à vivre avec un sol en bois brun et un sol orange
1



