Idées déco de pièces à vivre avec un sol en bois brun et un téléviseur dissimulé
Trier par :
Budget
Trier par:Populaires du jour
61 - 80 sur 3 559 photos
1 sur 3

Nat Rea
Exemple d'un salon bord de mer de taille moyenne avec un mur beige, un sol en bois brun, une cheminée standard, un manteau de cheminée en pierre, un téléviseur dissimulé, une bibliothèque ou un coin lecture et éclairage.
Exemple d'un salon bord de mer de taille moyenne avec un mur beige, un sol en bois brun, une cheminée standard, un manteau de cheminée en pierre, un téléviseur dissimulé, une bibliothèque ou un coin lecture et éclairage.

A custom entertainment unit was designed to be a focal point in the Living Room. A centrally placed gas fireplace visually anchors the room, with an generous offering of storage cupboards & shelves above. The large-panel cupboard doors slide across the open shelving to reveal a hidden TV alcove.
Photo by Dave Kulesza.
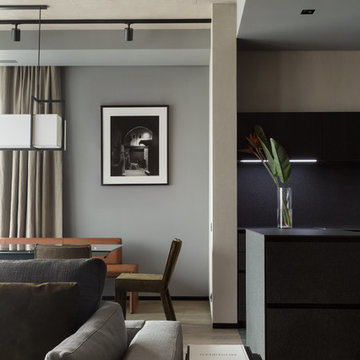
Architects Krauze Alexander, Krauze Anna
Inspiration pour un salon design de taille moyenne et ouvert avec une bibliothèque ou un coin lecture, un mur gris, un sol en bois brun et un téléviseur dissimulé.
Inspiration pour un salon design de taille moyenne et ouvert avec une bibliothèque ou un coin lecture, un mur gris, un sol en bois brun et un téléviseur dissimulé.

To achieve the indoor/outdoor quality our client wanted, we installed multiple moment frames to carry the existing roof. It looks clean and organized in this photo but there is a lot going on in the structure. Don't be afraid to make big structural moves to achieve an open space. It is always worth it!
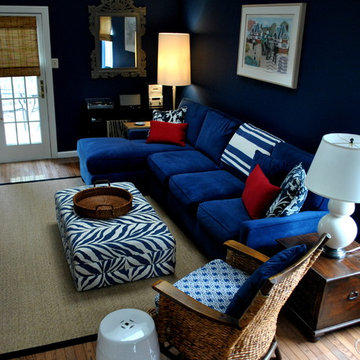
We designed this family room in a space which does not get much light, and is long and slightly narrow. It has a sloped ceiling so we painted it white and put in LED lights. The blue and white theme is evident in the dark accents walls, fabrics and velvet sofa. A black edged sisal rug grounds the seating area, and the tortoise roman shades add to the ethnic feel of the room. The TV is hidden in a carved armoire made from old teak ships. Charcoal gray behind the book cases and a gray carved mirror added more sophistication to the space.
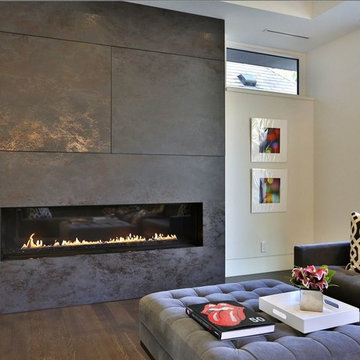
Contemporary linear fireplace with concealed TV behind movable panels. Panels open horizontally to reveal a large screen TV behind. Large thin format porcelain tile sheets are used to be as seamless as possible keeping the design clean.
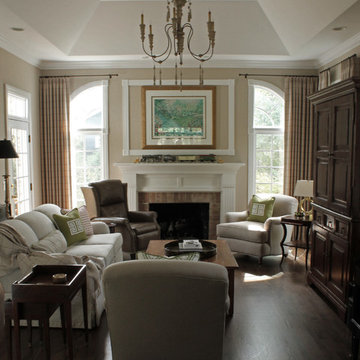
Leather throne near fireplace for his nibs. The world's most comfortable chair, a chair that's almost a bed. Brilliant!
Idée de décoration pour une grande salle de séjour tradition fermée avec un mur beige, un sol en bois brun, une cheminée standard, un manteau de cheminée en brique et un téléviseur dissimulé.
Idée de décoration pour une grande salle de séjour tradition fermée avec un mur beige, un sol en bois brun, une cheminée standard, un manteau de cheminée en brique et un téléviseur dissimulé.
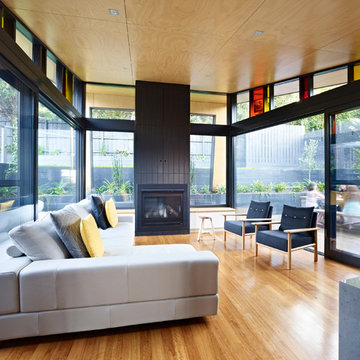
Rhiannon Slatter
Exemple d'un grand salon tendance ouvert avec un mur noir, un sol en bois brun, une cheminée standard et un téléviseur dissimulé.
Exemple d'un grand salon tendance ouvert avec un mur noir, un sol en bois brun, une cheminée standard et un téléviseur dissimulé.

Exemple d'un grand salon moderne ouvert avec une salle de réception, un mur blanc, un sol en bois brun, une cheminée ribbon, un manteau de cheminée en pierre, un téléviseur dissimulé, un sol marron et du lambris.
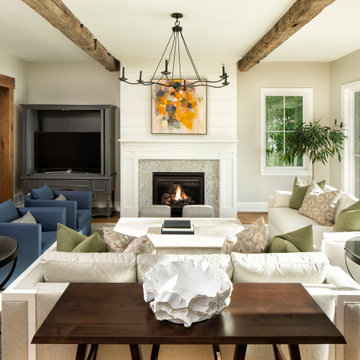
Inspiration pour un salon rustique de taille moyenne et fermé avec un mur beige, un sol en bois brun, une cheminée standard, un manteau de cheminée en carrelage, un téléviseur dissimulé et un sol marron.
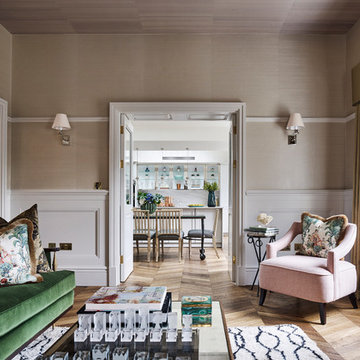
Another view of the living room into the kitchen.
Nick Rochowski photography
Inspiration pour un salon traditionnel de taille moyenne et fermé avec une salle de réception, un mur beige, un sol en bois brun, un téléviseur dissimulé et un sol marron.
Inspiration pour un salon traditionnel de taille moyenne et fermé avec une salle de réception, un mur beige, un sol en bois brun, un téléviseur dissimulé et un sol marron.

The most used room in the home- an open concept kitchen, family room and area for casual dining flooded with light. She is originally from California, so an abundance of natural light as well as the relationship between indoor and outdoor space were very important to her. She also considered the kitchen the most important room in the house. There was a desire for large, open rooms and the kitchen needed to have lots of counter space and stool seating. With all of this considered we designed a large open plan kitchen-family room-breakfast table space that is anchored by the large center island. The breakfast room has floor to ceiling windows on the South and East wall, and there is a large, bright window over the kitchen sink. The Family room opens up directly to the back patio and yard, as well as a short flight of steps to the garage roof deck, where there is a vegetable garden and fruit trees. Her family also visits for 2-4 weeks at a time so the spaces needed to comfortably accommodate not only the owners large family (two adults and 4 children), but extended family as well.
Architecture, Design & Construction by BGD&C
Interior Design by Kaldec Architecture + Design
Exterior Photography: Tony Soluri
Interior Photography: Nathan Kirkman
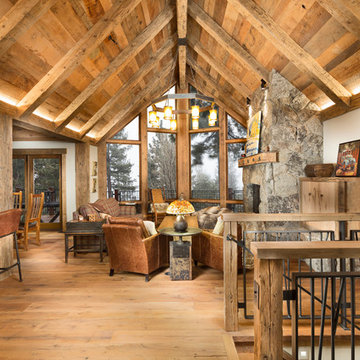
Tom Zikas
Idée de décoration pour un grand salon chalet ouvert avec un sol en bois brun, une cheminée standard, un manteau de cheminée en pierre, un téléviseur dissimulé et un mur beige.
Idée de décoration pour un grand salon chalet ouvert avec un sol en bois brun, une cheminée standard, un manteau de cheminée en pierre, un téléviseur dissimulé et un mur beige.
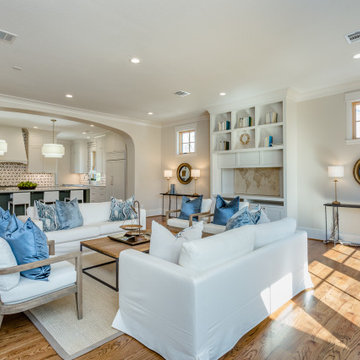
The shelving unit has a door that slides down to cover the TV when not in use.
Réalisation d'un grand salon tradition ouvert avec un sol en bois brun, un sol marron, un mur beige, aucune cheminée et un téléviseur dissimulé.
Réalisation d'un grand salon tradition ouvert avec un sol en bois brun, un sol marron, un mur beige, aucune cheminée et un téléviseur dissimulé.
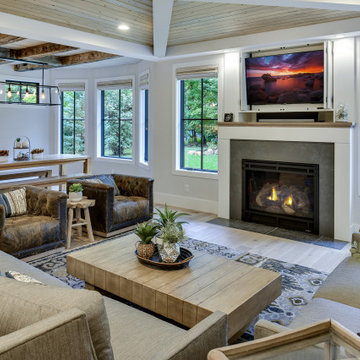
Intricate ceiling details play off the reclaimed beams, industrial elements, and hand scraped, wide plank, white oak floors.
Cette image montre un salon rustique de taille moyenne et ouvert avec un mur blanc, un sol en bois brun, une cheminée standard, un manteau de cheminée en béton, un téléviseur dissimulé et un sol marron.
Cette image montre un salon rustique de taille moyenne et ouvert avec un mur blanc, un sol en bois brun, une cheminée standard, un manteau de cheminée en béton, un téléviseur dissimulé et un sol marron.
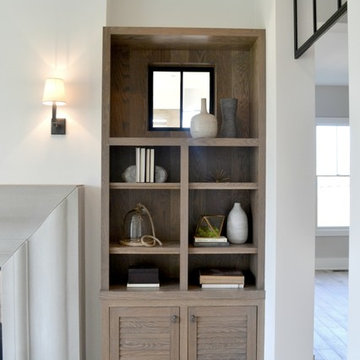
Whittney Parkinson
Inspiration pour un grand salon rustique ouvert avec un mur blanc, un sol en bois brun et un téléviseur dissimulé.
Inspiration pour un grand salon rustique ouvert avec un mur blanc, un sol en bois brun et un téléviseur dissimulé.
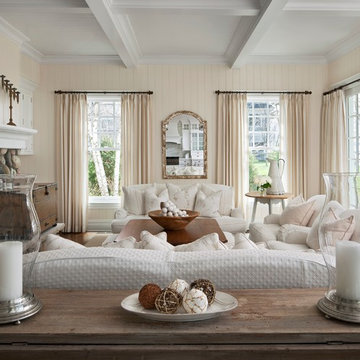
Idées déco pour un salon bord de mer avec un mur beige, un sol en bois brun, une cheminée standard, un manteau de cheminée en pierre et un téléviseur dissimulé.
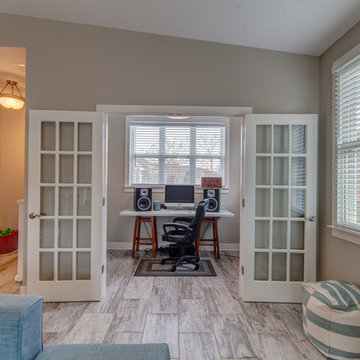
Ryan Long Photography
Inspiration pour une salle de séjour traditionnelle de taille moyenne et ouverte avec un mur gris, un sol en bois brun, aucune cheminée et un téléviseur dissimulé.
Inspiration pour une salle de séjour traditionnelle de taille moyenne et ouverte avec un mur gris, un sol en bois brun, aucune cheminée et un téléviseur dissimulé.
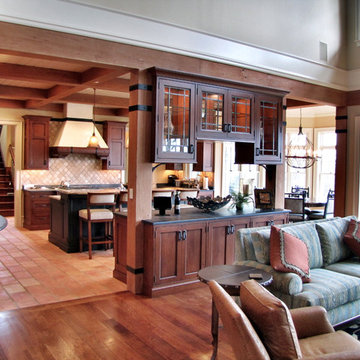
Builder: Spire Builders
Interiors: The Great Room Design
Photo: Spire Builders
Exemple d'une salle de séjour craftsman ouverte avec un mur beige, un sol en bois brun, une cheminée standard, un manteau de cheminée en pierre et un téléviseur dissimulé.
Exemple d'une salle de séjour craftsman ouverte avec un mur beige, un sol en bois brun, une cheminée standard, un manteau de cheminée en pierre et un téléviseur dissimulé.
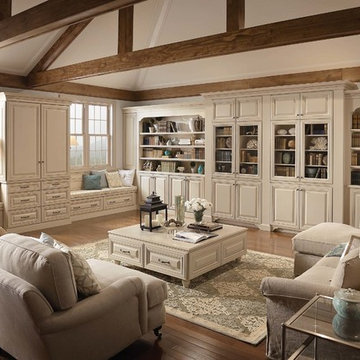
Comfortable window seats provide quiet spots for family and friends to enjoy the view. Beautiful cabinetry with open shelving provides ample storage, while giving collectibles the attention they deserve.
Idées déco de pièces à vivre avec un sol en bois brun et un téléviseur dissimulé
4



