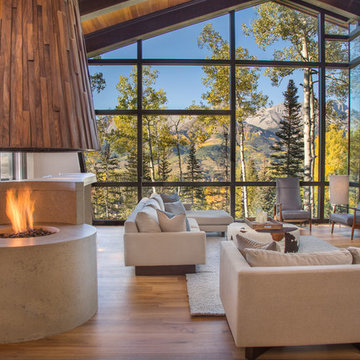Idées déco de pièces à vivre avec un sol en bois brun
Trier par :
Budget
Trier par:Populaires du jour
161 - 180 sur 678 photos
1 sur 3
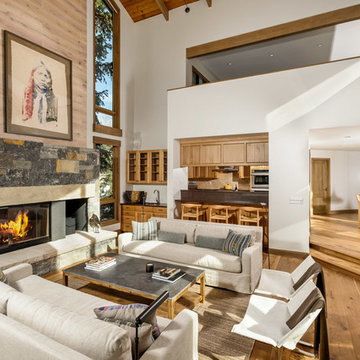
The living room was made more spacious by removing part of the mezzanine that previously hovered over it and by replacing some of the dark wood paneling with painted drywall.
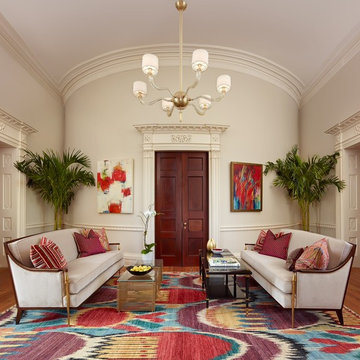
Cette image montre un grand salon traditionnel fermé avec un mur beige, un sol en bois brun, une salle de réception, aucune cheminée, aucun téléviseur et un sol marron.
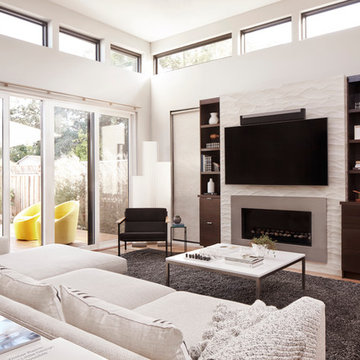
Jonah Podbereski
Exemple d'une salle de séjour tendance ouverte avec un mur gris, un sol en bois brun, un téléviseur fixé au mur et une cheminée ribbon.
Exemple d'une salle de séjour tendance ouverte avec un mur gris, un sol en bois brun, un téléviseur fixé au mur et une cheminée ribbon.
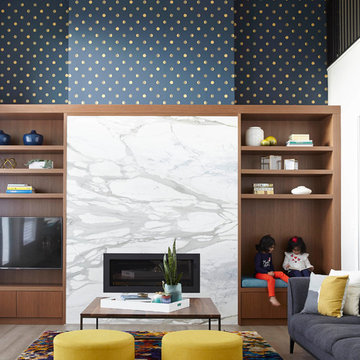
Makito Inomata Photography
Inspiration pour une salle de séjour design avec un mur multicolore, un sol en bois brun et une cheminée ribbon.
Inspiration pour une salle de séjour design avec un mur multicolore, un sol en bois brun et une cheminée ribbon.
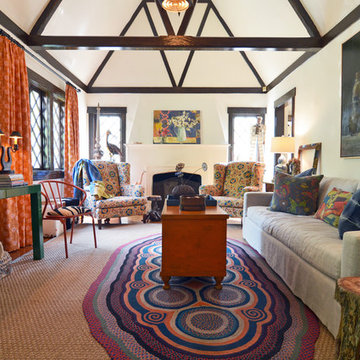
Photo: Sarah Greenman © 2014 Houzz
Idée de décoration pour un salon bohème fermé avec une salle de réception, un mur blanc, un sol en bois brun, une cheminée standard et aucun téléviseur.
Idée de décoration pour un salon bohème fermé avec une salle de réception, un mur blanc, un sol en bois brun, une cheminée standard et aucun téléviseur.
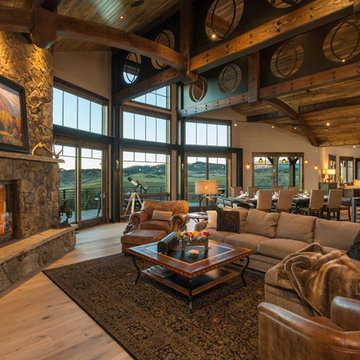
Tim Murphy
Idée de décoration pour un salon chalet ouvert avec un mur beige, un sol en bois brun, une cheminée d'angle et un manteau de cheminée en pierre.
Idée de décoration pour un salon chalet ouvert avec un mur beige, un sol en bois brun, une cheminée d'angle et un manteau de cheminée en pierre.
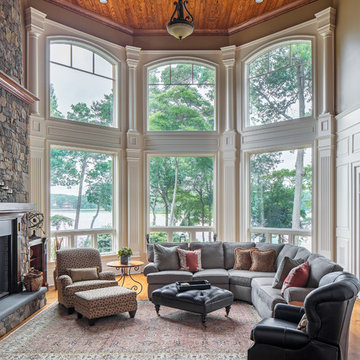
Cette photo montre un salon chic avec un sol en bois brun, une cheminée standard, un manteau de cheminée en pierre et un sol marron.
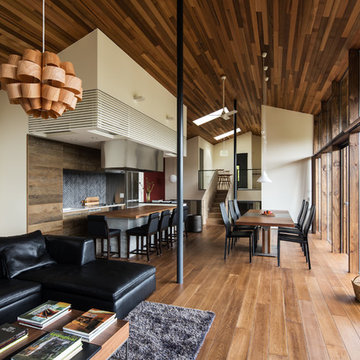
photo : Yohei Sasakura
Inspiration pour un salon design ouvert avec un mur beige, un sol en bois brun, aucun téléviseur et canapé noir.
Inspiration pour un salon design ouvert avec un mur beige, un sol en bois brun, aucun téléviseur et canapé noir.
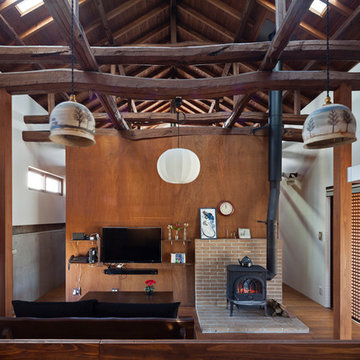
Réalisation d'un salon asiatique ouvert avec un mur blanc, un téléviseur fixé au mur, un sol en bois brun, un poêle à bois et un manteau de cheminée en brique.
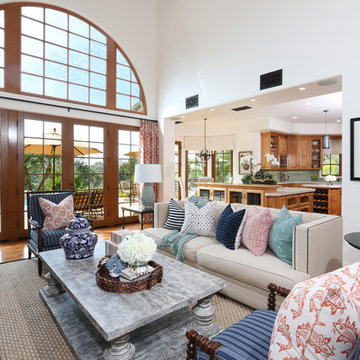
Blackband Design
949.872.2234
www.blackbanddesign.com
Inspiration pour une salle de séjour méditerranéenne avec un mur blanc et un sol en bois brun.
Inspiration pour une salle de séjour méditerranéenne avec un mur blanc et un sol en bois brun.
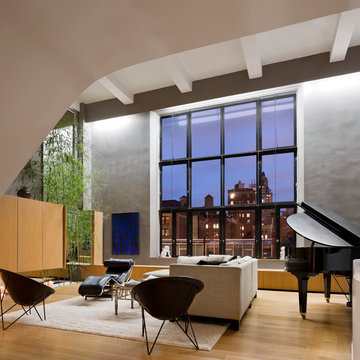
Photographer Paul Warchol
Cette photo montre une très grande salle de séjour tendance ouverte avec une salle de musique, un mur gris et un sol en bois brun.
Cette photo montre une très grande salle de séjour tendance ouverte avec une salle de musique, un mur gris et un sol en bois brun.
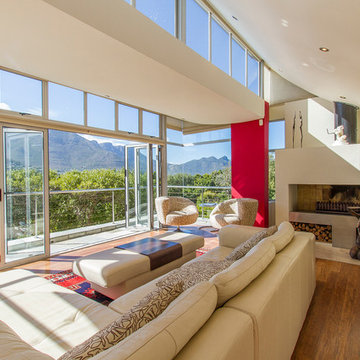
www.realphotography.co.za
Aménagement d'un grand salon contemporain ouvert avec une salle de réception, un mur blanc, un sol en bois brun, une cheminée ribbon et un manteau de cheminée en métal.
Aménagement d'un grand salon contemporain ouvert avec une salle de réception, un mur blanc, un sol en bois brun, une cheminée ribbon et un manteau de cheminée en métal.
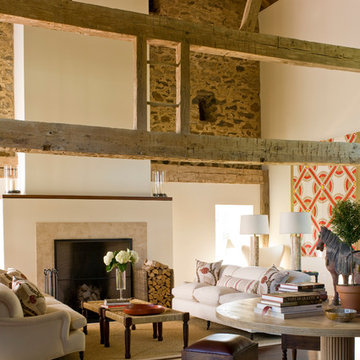
John Bessler for Traditional Home
Inspiration pour un très grand salon rustique ouvert avec une salle de réception, un mur blanc, un sol en bois brun, une cheminée standard, un manteau de cheminée en pierre et un mur en pierre.
Inspiration pour un très grand salon rustique ouvert avec une salle de réception, un mur blanc, un sol en bois brun, une cheminée standard, un manteau de cheminée en pierre et un mur en pierre.
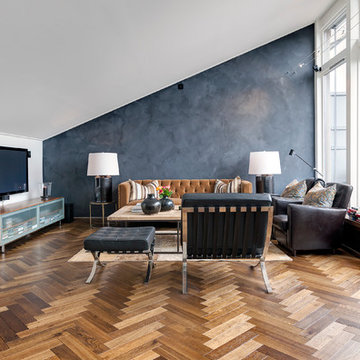
Skovin Royal Fiskebensgulv
Aménagement d'un salon contemporain de taille moyenne et ouvert avec un mur blanc, un sol en bois brun, un téléviseur fixé au mur et éclairage.
Aménagement d'un salon contemporain de taille moyenne et ouvert avec un mur blanc, un sol en bois brun, un téléviseur fixé au mur et éclairage.
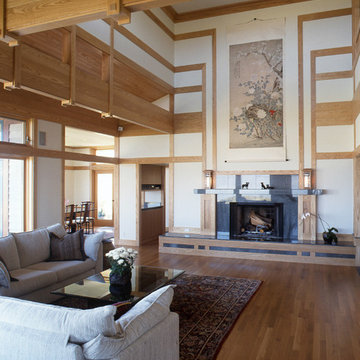
Architect: Sarah Susanka, FAIA, while with Mulfinger, Susanka, Mahady & Partners.
Photographer: Kevin Ireton, courtesy of Fine Homebuilding Magazine
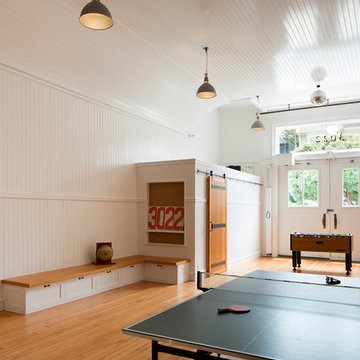
This project was an update and addition to a historic firehouse in Pacific Heights. The original layout included the engine room, a bunkroom and a cook’s cottage at the rear. Our work was primarily to work with a collection of odd spaces at the rear and create kids bedrooms, a light court and design a more creative and inviting court yard between the existing buildings. After the renovation the home retains the character of the firehouse with 4 bedrooms to complement the party / play space on the ground floor, and the quintessential great room upstairs.
Paul Dryer Photography
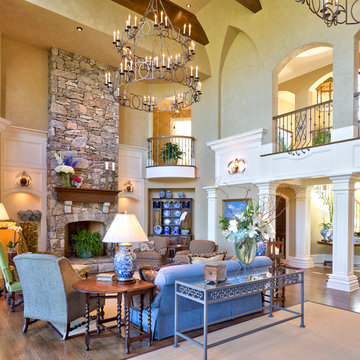
Cette photo montre un salon ouvert avec une salle de réception, un mur beige, un sol en bois brun, un manteau de cheminée en pierre et aucun téléviseur.

Martha O'Hara Interiors, Interior Design & Photo Styling | Troy Thies, Photography | MDS Remodeling, Home Remodel | Please Note: All “related,” “similar,” and “sponsored” products tagged or listed by Houzz are not actual products pictured. They have not been approved by Martha O’Hara Interiors nor any of the professionals credited. For info about our work: design@oharainteriors.com

Idée de décoration pour une grande salle de séjour design ouverte avec un mur blanc, un sol en bois brun, une cheminée ribbon, un manteau de cheminée en plâtre, aucun téléviseur et un sol beige.
Idées déco de pièces à vivre avec un sol en bois brun
9




