Idées déco de pièces à vivre avec un sol en brique et différents designs de plafond
Trier par :
Budget
Trier par:Populaires du jour
1 - 20 sur 79 photos
1 sur 3

The cantilevered living room of this incredible mid century modern home still features the original wood wall paneling and brick floors. We were so fortunate to have these amazing original features to work with. Our design team brought in a new modern light fixture, MCM furnishings, lamps and accessories. We utilized the client's existing rug and pulled our room's inspiration colors from it. Bright citron yellow accents add a punch of color to the room. The surrounding built-in bookcases are also original to the room.
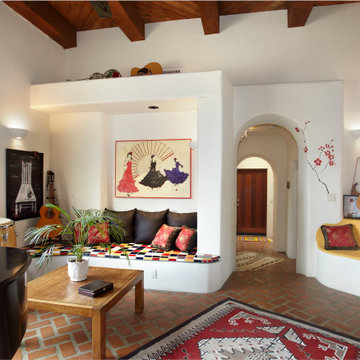
Built-in bancos provide sitting areas in this charming living/music room.
Aménagement d'un salon sud-ouest américain ouvert avec un mur blanc, un sol en brique, une cheminée d'angle, un manteau de cheminée en plâtre, un sol rouge et poutres apparentes.
Aménagement d'un salon sud-ouest américain ouvert avec un mur blanc, un sol en brique, une cheminée d'angle, un manteau de cheminée en plâtre, un sol rouge et poutres apparentes.

Sala da pranzo accanto alla cucina con pareti facciavista
Cette photo montre un grand salon méditerranéen avec un mur jaune, un sol en brique, un sol rouge et un plafond voûté.
Cette photo montre un grand salon méditerranéen avec un mur jaune, un sol en brique, un sol rouge et un plafond voûté.
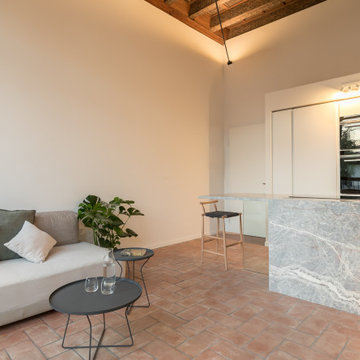
Soggiorno-Cucina illuminato. Sviluppo e studio della luce di Forme di Luce. I prodotti presentano una luce calda pari a 3.000°K.
Inspiration pour un salon design de taille moyenne et ouvert avec un mur blanc, un sol en brique, un téléviseur fixé au mur, un sol rouge et un plafond à caissons.
Inspiration pour un salon design de taille moyenne et ouvert avec un mur blanc, un sol en brique, un téléviseur fixé au mur, un sol rouge et un plafond à caissons.

Cette image montre un grand salon sud-ouest américain ouvert avec une salle de réception, un mur beige, un sol en brique, une cheminée standard, un manteau de cheminée en béton, aucun téléviseur, un sol marron, poutres apparentes, un plafond voûté et un plafond en bois.
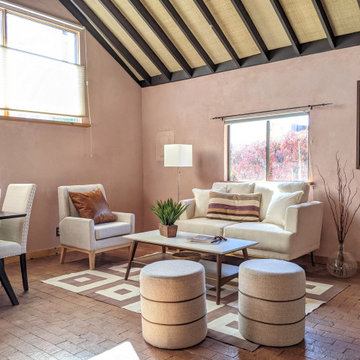
Exemple d'un petit salon sud-ouest américain ouvert avec un mur rose, un sol en brique, un poêle à bois, un manteau de cheminée en plâtre, aucun téléviseur, un sol marron et poutres apparentes.
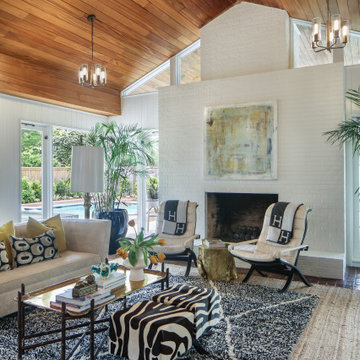
Cette image montre un très grand salon vintage avec un mur blanc, un sol en brique, une cheminée standard, un manteau de cheminée en brique, un téléviseur fixé au mur, un plafond en bois et du lambris.
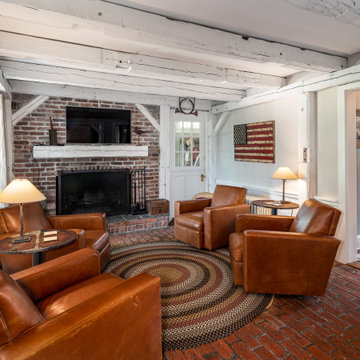
Réalisation d'un salon champêtre avec un mur blanc, un sol en brique, une cheminée standard, un manteau de cheminée en brique, un sol rouge, poutres apparentes et boiseries.
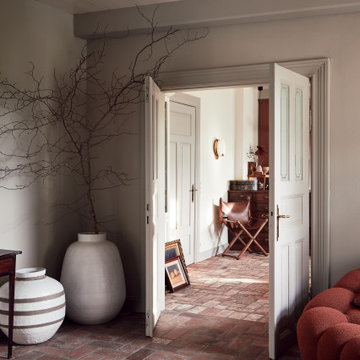
Idée de décoration pour une salle de séjour bohème de taille moyenne et ouverte avec un mur beige, un sol en brique, une cheminée standard, un manteau de cheminée en pierre, un sol rouge et poutres apparentes.
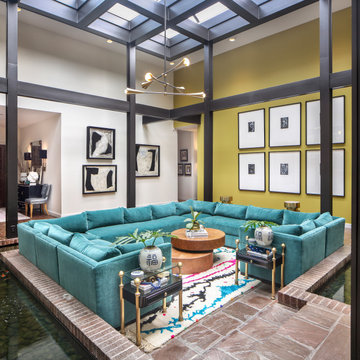
Idées déco pour un très grand salon rétro avec un mur vert, un sol en brique, aucun téléviseur et poutres apparentes.
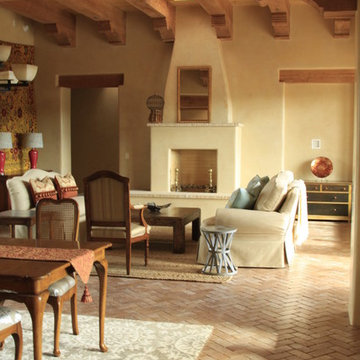
Idées déco pour un grand salon sud-ouest américain ouvert avec une salle de réception, un mur beige, un sol en brique, une cheminée standard, un manteau de cheminée en béton, aucun téléviseur, un sol marron, poutres apparentes, un plafond voûté et un plafond en bois.
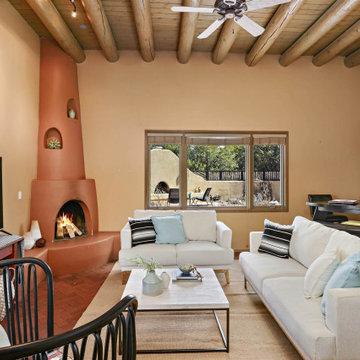
Cette photo montre un salon sud-ouest américain de taille moyenne et fermé avec un sol en brique, une cheminée d'angle, un manteau de cheminée en plâtre, un téléviseur indépendant, poutres apparentes, un mur marron et un sol rouge.
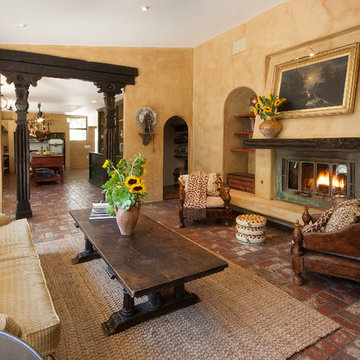
Peter D'Aprix Photography
Cette image montre un salon méditerranéen avec un sol en brique.
Cette image montre un salon méditerranéen avec un sol en brique.

Habiter-travailler dans la campagne percheronne. Transformation d'une ancienne grange en salon et bureau vitré avec bibliothèque pignon, accès par mezzanine et escalier acier, murs à la chaux, sol briques, bardage sous-pente en marronnier.
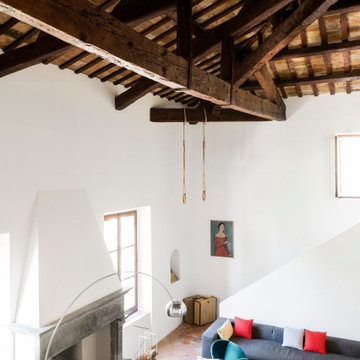
Foto: Federico Villa Studio
Exemple d'un très grand salon mansardé ou avec mezzanine éclectique avec une bibliothèque ou un coin lecture, un mur blanc, un sol en brique, une cheminée standard, un manteau de cheminée en pierre, aucun téléviseur et poutres apparentes.
Exemple d'un très grand salon mansardé ou avec mezzanine éclectique avec une bibliothèque ou un coin lecture, un mur blanc, un sol en brique, une cheminée standard, un manteau de cheminée en pierre, aucun téléviseur et poutres apparentes.
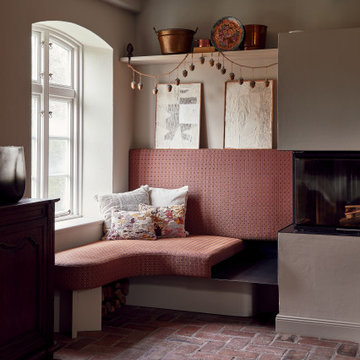
Réalisation d'une salle de séjour bohème de taille moyenne et ouverte avec un mur beige, un sol en brique, une cheminée standard, un manteau de cheminée en pierre, un sol rouge et poutres apparentes.
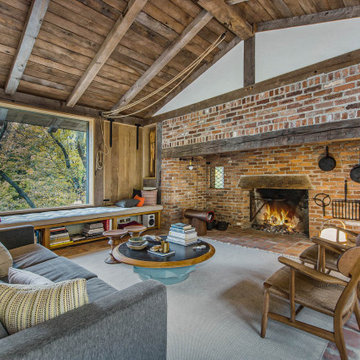
Cette photo montre un salon montagne ouvert avec un mur rouge, un sol en brique, un manteau de cheminée en brique, un sol rouge, poutres apparentes et un mur en parement de brique.
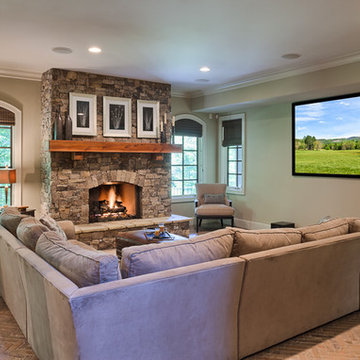
Inspiration pour une salle de séjour traditionnelle de taille moyenne et ouverte avec un mur beige, un sol en brique, une cheminée standard, un manteau de cheminée en pierre, un téléviseur fixé au mur, un sol beige et un plafond à caissons.
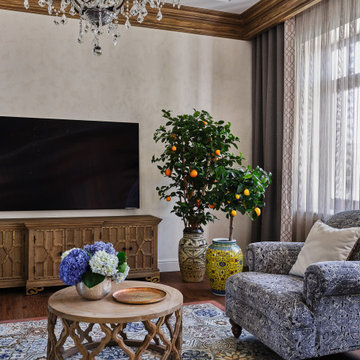
Плитка из старинных кирпичей от компании BRICKTILES в отделке пола подчеркивает атмосферу итальянского стиля. Автор проекта Ольга Исаева STUDIO36.
Фото: Евгений Кулибаба
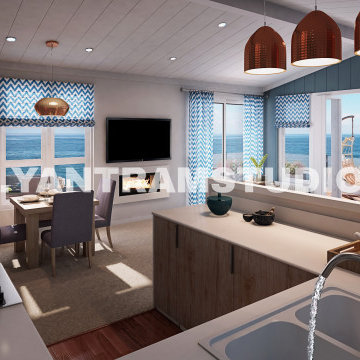
stunning interior design idea of kitchen living room design, Space-saving tricks to combine kitchen & living room into a modern place. spacious dining area & balcony with beautiful view that is perfect for work, rest and play, This interior modeling of Kitchen & living room with wooden flooring, beautiful pendant lights and wooden furniture, balcony with awesome sofa, tea table, ,chair and flower pot.
This great interior design of classy kitchen has beautiful arched windows above the sink that provide natural light. The interior design of dinning table add contrast to the kitchen with Contemporary ceiling design ,best interior, wall painting, pendent lights, window.
Idées déco de pièces à vivre avec un sol en brique et différents designs de plafond
1



