Idées déco de pièces à vivre avec un sol en travertin et un sol en brique
Trier par :
Budget
Trier par:Populaires du jour
1 - 20 sur 7 345 photos
1 sur 3
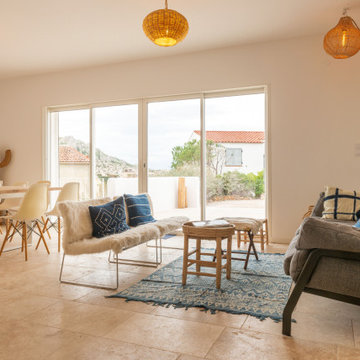
Idées déco pour un salon bord de mer avec un mur blanc, un sol en travertin, aucune cheminée, aucun téléviseur et un sol beige.
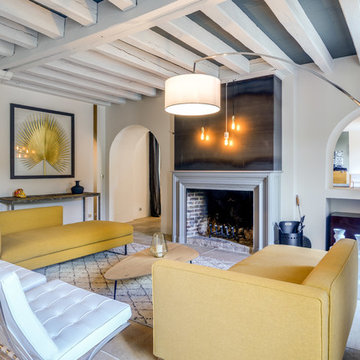
Cheminée revisitée en gris, trumeau recouvert d'une plaque en métal noir brut. Les 3 suspensions lumineuses en marbre et laiton créent un halo de lumière qui anime ce espace cosy. Une palme peinte en doré, apporte de l'éclat à l'espace dans la continuité du jaune.
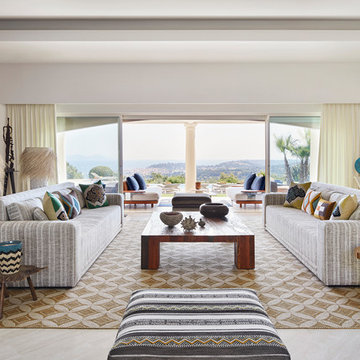
Francis Amiand
Réalisation d'un très grand salon marin ouvert avec une salle de réception, un mur blanc, un sol en travertin et un sol beige.
Réalisation d'un très grand salon marin ouvert avec une salle de réception, un mur blanc, un sol en travertin et un sol beige.

Angle Eye Photography
Idées déco pour une grande salle de séjour classique ouverte avec un mur beige, un sol en brique, une cheminée standard, un manteau de cheminée en bois, un téléviseur encastré et un sol marron.
Idées déco pour une grande salle de séjour classique ouverte avec un mur beige, un sol en brique, une cheminée standard, un manteau de cheminée en bois, un téléviseur encastré et un sol marron.

JS Gibson
Idée de décoration pour une grande véranda tradition avec un sol en brique, un plafond standard, aucune cheminée et un sol gris.
Idée de décoration pour une grande véranda tradition avec un sol en brique, un plafond standard, aucune cheminée et un sol gris.

Aménagement d'un grand salon méditerranéen ouvert avec un mur blanc, un sol en travertin, une cheminée standard, un manteau de cheminée en pierre, aucun téléviseur, un sol beige et poutres apparentes.

With a neutral color palette in mind, Interior Designer, Rebecca Robeson brought in warmth and vibrancy to this Solana Beach Family Room rich blue and dark wood-toned accents. The custom made navy blue sofa takes center stage, flanked by a pair of dark wood stained cabinets fashioned with white accessories. Two white occasional chairs to the right and one stylish bentwood chair to the left, the four ottoman coffee table adds all the comfort the clients were hoping for. Finishing touches... A commissioned oil painting, white accessory pieces, decorative throw pillows and a hand knotted area rug specially made for this home. Of course, Rebecca signature window treatments complete the space.
Robeson Design Interiors, Interior Design & Photo Styling | Ryan Garvin, Photography | Painting by Liz Jardain | Please Note: For information on items seen in these photos, leave a comment. For info about our work: info@robesondesign.com

Cette image montre une véranda marine avec un sol en brique et un plafond standard.
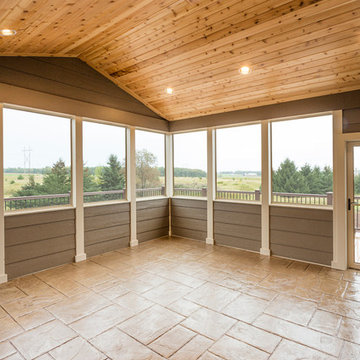
Cette photo montre une grande véranda craftsman avec un sol en travertin et un plafond standard.
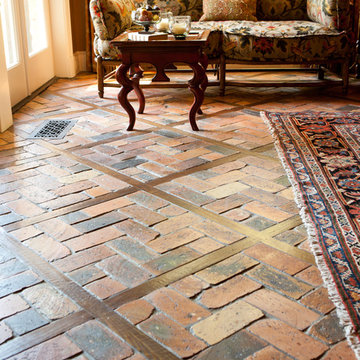
Reclaimed split brick pavers with wood pickets - a classic French-Brown floor. Please visit our website at www.french-brown.com to see more of our work.

The cantilevered living room of this incredible mid century modern home still features the original wood wall paneling and brick floors. We were so fortunate to have these amazing original features to work with. Our design team brought in a new modern light fixture, MCM furnishings, lamps and accessories. We utilized the client's existing rug and pulled our room's inspiration colors from it. Bright citron yellow accents add a punch of color to the room. The surrounding built-in bookcases are also original to the room.

Cette photo montre un salon moderne fermé avec un mur blanc, un sol en travertin, une cheminée standard, un manteau de cheminée en pierre, un sol beige, un plafond en bois et un mur en pierre.

The great room is devoted to the entertainment of stunning views and meaningful conversation. The open floor plan connects seamlessly with family room, dining room, and a parlor. The two-sided fireplace hosts the entry on its opposite side.
Project Details // White Box No. 2
Architecture: Drewett Works
Builder: Argue Custom Homes
Interior Design: Ownby Design
Landscape Design (hardscape): Greey | Pickett
Landscape Design: Refined Gardens
Photographer: Jeff Zaruba
See more of this project here: https://www.drewettworks.com/white-box-no-2/

Cette image montre une grande véranda marine avec un sol en travertin, aucune cheminée, un plafond standard et un sol beige.

Aménagement d'un grand salon classique ouvert avec une salle de musique, un mur bleu, un sol en travertin, une cheminée ribbon, un manteau de cheminée en pierre, un téléviseur fixé au mur et un sol beige.

Cette image montre un grand salon mansardé ou avec mezzanine traditionnel avec une salle de musique, un mur beige, un sol en travertin, une cheminée standard, un manteau de cheminée en pierre, aucun téléviseur et un sol beige.

This luxurious farmhouse living area features custom beams and all natural finishes. It brings old world luxury and pairs it with a farmhouse feel. Folding doors open up into an outdoor living area that carries the cathedral ceilings into the backyard.

This luxurious farmhouse entry and living area features custom beams and all natural finishes. It brings old world luxury and pairs it with a farmhouse feel. The stone archway and soaring ceilings make this space unforgettable!
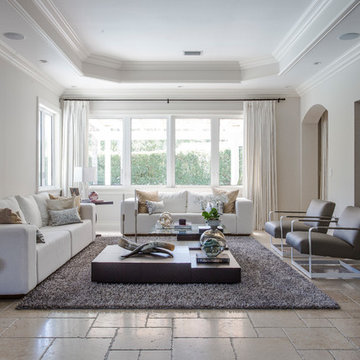
Anais Benoudiz Photography
Aménagement d'un grand salon contemporain ouvert avec une salle de réception, un mur beige, un sol en travertin et un sol beige.
Aménagement d'un grand salon contemporain ouvert avec une salle de réception, un mur beige, un sol en travertin et un sol beige.

Lake Oconee Real Estate Photography
Sherwin Williams
Cette photo montre une véranda chic de taille moyenne avec un sol en brique, une cheminée standard, un manteau de cheminée en bois, un plafond standard et un sol rouge.
Cette photo montre une véranda chic de taille moyenne avec un sol en brique, une cheminée standard, un manteau de cheminée en bois, un plafond standard et un sol rouge.
Idées déco de pièces à vivre avec un sol en travertin et un sol en brique
1



