Idées déco de pièces à vivre avec un sol en travertin et un sol en brique
Trier par :
Budget
Trier par:Populaires du jour
1 - 20 sur 7 344 photos
1 sur 3
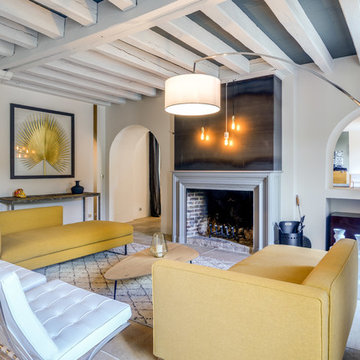
Cheminée revisitée en gris, trumeau recouvert d'une plaque en métal noir brut. Les 3 suspensions lumineuses en marbre et laiton créent un halo de lumière qui anime ce espace cosy. Une palme peinte en doré, apporte de l'éclat à l'espace dans la continuité du jaune.
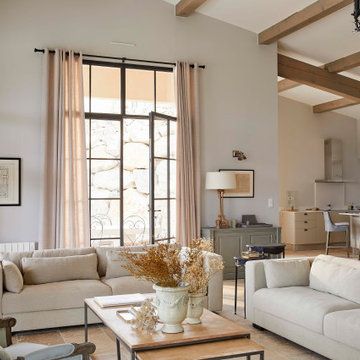
Une belle maison chic et élégante dans un pur style contemporain intemporel.
Cette image montre un grand salon traditionnel ouvert avec un mur beige, un sol en travertin, un sol beige, poutres apparentes et éclairage.
Cette image montre un grand salon traditionnel ouvert avec un mur beige, un sol en travertin, un sol beige, poutres apparentes et éclairage.
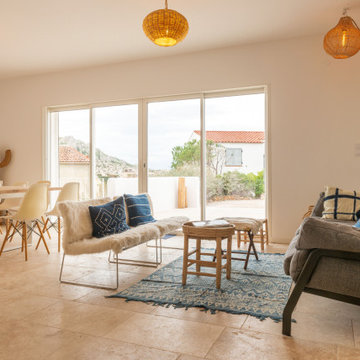
Idées déco pour un salon bord de mer avec un mur blanc, un sol en travertin, aucune cheminée, aucun téléviseur et un sol beige.
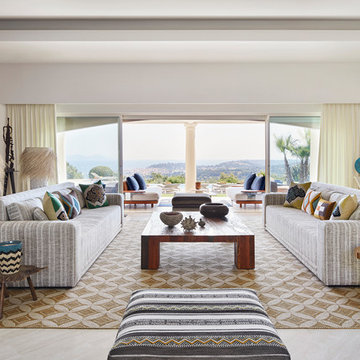
Francis Amiand
Réalisation d'un très grand salon marin ouvert avec une salle de réception, un mur blanc, un sol en travertin et un sol beige.
Réalisation d'un très grand salon marin ouvert avec une salle de réception, un mur blanc, un sol en travertin et un sol beige.

JS Gibson
Idée de décoration pour une grande véranda tradition avec un sol en brique, un plafond standard, aucune cheminée et un sol gris.
Idée de décoration pour une grande véranda tradition avec un sol en brique, un plafond standard, aucune cheminée et un sol gris.

Aménagement d'un grand salon méditerranéen ouvert avec un mur blanc, un sol en travertin, une cheminée standard, un manteau de cheminée en pierre, aucun téléviseur, un sol beige et poutres apparentes.

Inspired by the vivid tones of the surrounding waterways, we created a calming sanctuary. The grand open concept required us to define areas for sitting, dining and entertaining that were cohesive in overall design. The thread of the teal color weaves from room to room as a constant reminder of the beauty surrounding the home. Lush textures make each room a tactile experience as well as a visual pleasure. Not to be overlooked, the outdoor space was designed as additional living space that coordinates with the color scheme of the interior.
Robert Brantley Photography

Cette photo montre une véranda chic avec un sol en brique, un plafond en verre et un sol rouge.

Angle Eye Photography
Réalisation d'une véranda champêtre de taille moyenne avec un sol en brique, un puits de lumière et un sol rouge.
Réalisation d'une véranda champêtre de taille moyenne avec un sol en brique, un puits de lumière et un sol rouge.
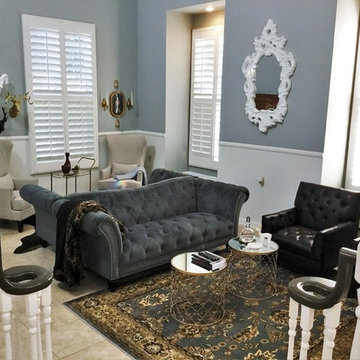
Designed perfectly for a small social gathering, back to back grey tufted sofas with a persian rug, leather club chairs and two mirrored accent tables as a coffee table on one side and two high backed arm chairs with an animal skin rug and an antique beverage cart for an accent table on the other, perfect for a reading nook.

Idée de décoration pour un très grand salon méditerranéen fermé avec une salle de réception, un mur beige, une cheminée standard, aucun téléviseur et un sol en travertin.

The great room provides stunning views of iconic Camelback Mountain while the cooking and entertaining are underway. A neutral and subdued color palette makes nature the art on the wall.
Project Details // White Box No. 2
Architecture: Drewett Works
Builder: Argue Custom Homes
Interior Design: Ownby Design
Landscape Design (hardscape): Greey | Pickett
Landscape Design: Refined Gardens
Photographer: Jeff Zaruba
See more of this project here: https://www.drewettworks.com/white-box-no-2/
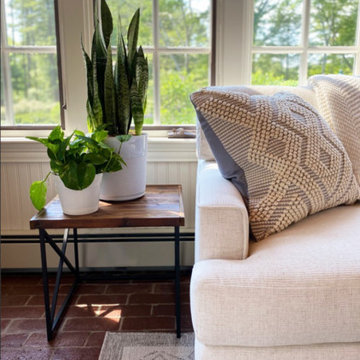
A view of the beautifully landscaped grounds and cutting garden are on full display in this all purpose room for the family. When the client's decided to turn the living room into a game room, this space needed to step up.
A small breakfast table was added to the corner next to the kitchen-- a great place to eat or do homework-- mixing the farmhouse and mid-century elements the client's love.
A large sectional provides a comfortable space for the whole family to watch TV or hang out. Crypton fabric was used on this custom Kravet sectional to provide a no-worry environment, as well as indoor/outdoor rugs. Especially necessary since the sliders lead out to the dining and pool areas.
The client's inherited collection of coastal trinkets adorns the console. Large basket weave pendants were added to the ceiling, and sconces added to the walls for an additional layer of light. The mural was maintained-- a nod to the bevy of birds dining on seeds in the feeders beyond the window. A fresh coat of white paint brightens up the woodwork and carries the same trim color throughout the house.

Cette photo montre une véranda chic de taille moyenne avec un sol en brique, aucune cheminée, un plafond standard et un sol multicolore.

This lovely sunroom was painted in a fresh, crisp white by Paper Moon Painting.
Cette image montre une grande véranda marine avec un sol en brique, un puits de lumière et aucune cheminée.
Cette image montre une grande véranda marine avec un sol en brique, un puits de lumière et aucune cheminée.

This luxurious farmhouse entry and living area features custom beams and all natural finishes. It brings old world luxury and pairs it with a farmhouse feel. The stone archway and soaring ceilings make this space unforgettable!

Roehner and Ryan
Idée de décoration pour une salle de séjour minimaliste de taille moyenne et ouverte avec salle de jeu, un mur gris, un sol en travertin, une cheminée standard, un manteau de cheminée en carrelage, un téléviseur fixé au mur et un sol beige.
Idée de décoration pour une salle de séjour minimaliste de taille moyenne et ouverte avec salle de jeu, un mur gris, un sol en travertin, une cheminée standard, un manteau de cheminée en carrelage, un téléviseur fixé au mur et un sol beige.

Trent Teigen
Exemple d'un salon tendance ouvert et de taille moyenne avec une salle de réception, un mur beige, une cheminée ribbon, un manteau de cheminée en pierre, aucun téléviseur, un sol beige et un sol en travertin.
Exemple d'un salon tendance ouvert et de taille moyenne avec une salle de réception, un mur beige, une cheminée ribbon, un manteau de cheminée en pierre, aucun téléviseur, un sol beige et un sol en travertin.

Cette photo montre un grand salon tendance ouvert avec une bibliothèque ou un coin lecture, un mur blanc, un sol en travertin, une cheminée standard, un manteau de cheminée en carrelage, aucun téléviseur et un sol blanc.
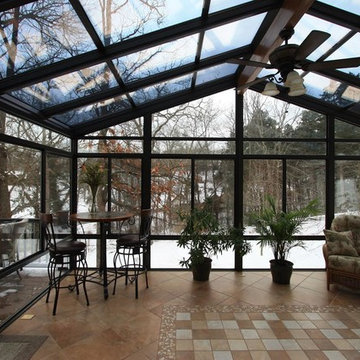
Idée de décoration pour une grande véranda design avec un sol en travertin, un plafond en verre et un sol beige.
Idées déco de pièces à vivre avec un sol en travertin et un sol en brique
1



