Idées déco de pièces à vivre avec un sol en brique et un téléviseur fixé au mur
Trier par :
Budget
Trier par:Populaires du jour
21 - 40 sur 141 photos
1 sur 3
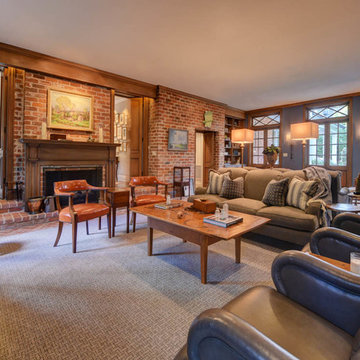
Réalisation d'une grande salle de séjour tradition ouverte avec un mur bleu, un sol en brique, une cheminée standard, un manteau de cheminée en bois, un téléviseur fixé au mur et un sol marron.

Exemple d'un très grand salon rétro avec un mur blanc, un sol en brique, une cheminée standard, un manteau de cheminée en brique, un téléviseur fixé au mur, un plafond en bois et du lambris.
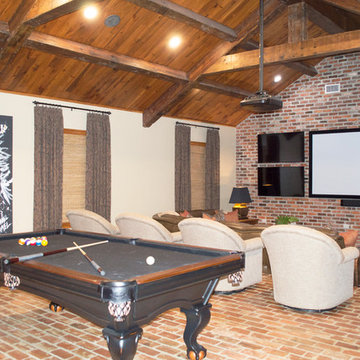
Entre Nous Design
Inspiration pour une grande salle de séjour traditionnelle ouverte avec salle de jeu, un mur beige, un sol en brique, un téléviseur fixé au mur et un sol marron.
Inspiration pour une grande salle de séjour traditionnelle ouverte avec salle de jeu, un mur beige, un sol en brique, un téléviseur fixé au mur et un sol marron.
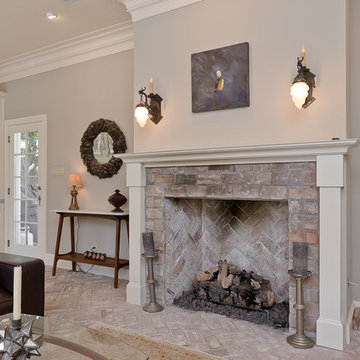
Mirador Builders
Exemple d'une salle de séjour chic de taille moyenne et ouverte avec un mur gris, un sol en brique, une cheminée standard, un manteau de cheminée en brique et un téléviseur fixé au mur.
Exemple d'une salle de séjour chic de taille moyenne et ouverte avec un mur gris, un sol en brique, une cheminée standard, un manteau de cheminée en brique et un téléviseur fixé au mur.
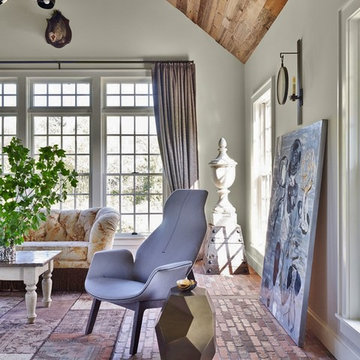
Joshua Mc Hugh
Idée de décoration pour une grande salle de séjour champêtre fermée avec un mur beige, un sol en brique, aucune cheminée et un téléviseur fixé au mur.
Idée de décoration pour une grande salle de séjour champêtre fermée avec un mur beige, un sol en brique, aucune cheminée et un téléviseur fixé au mur.
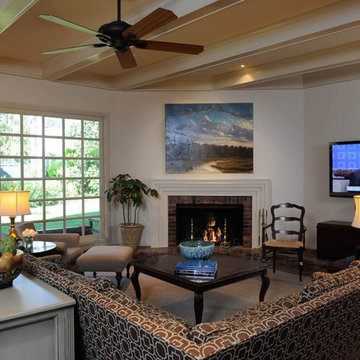
Cette photo montre une salle de séjour chic de taille moyenne et ouverte avec un mur blanc, un sol en brique, une cheminée standard, un manteau de cheminée en brique et un téléviseur fixé au mur.
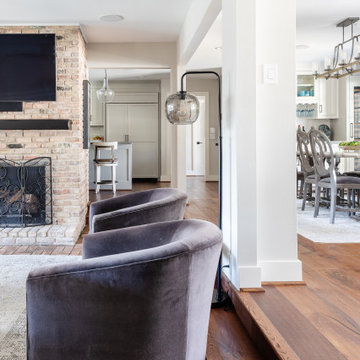
This 1964 Preston Hollow home was in the perfect location and had great bones but was not perfect for this family that likes to entertain. They wanted to open up their kitchen up to the den and entry as much as possible, as it was small and completely closed off. They needed significant wine storage and they did want a bar area but not where it was currently located. They also needed a place to stage food and drinks outside of the kitchen. There was a formal living room that was not necessary and a formal dining room that they could take or leave. Those spaces were opened up, the previous formal dining became their new home office, which was previously in the master suite. The master suite was completely reconfigured, removing the old office, and giving them a larger closet and beautiful master bathroom. The game room, which was converted from the garage years ago, was updated, as well as the bathroom, that used to be the pool bath. The closet space in that room was redesigned, adding new built-ins, and giving us more space for a larger laundry room and an additional mudroom that is now accessible from both the game room and the kitchen! They desperately needed a pool bath that was easily accessible from the backyard, without having to walk through the game room, which they had to previously use. We reconfigured their living room, adding a full bathroom that is now accessible from the backyard, fixing that problem. We did a complete overhaul to their downstairs, giving them the house they had dreamt of!
As far as the exterior is concerned, they wanted better curb appeal and a more inviting front entry. We changed the front door, and the walkway to the house that was previously slippery when wet and gave them a more open, yet sophisticated entry when you walk in. We created an outdoor space in their backyard that they will never want to leave! The back porch was extended, built a full masonry fireplace that is surrounded by a wonderful seating area, including a double hanging porch swing. The outdoor kitchen has everything they need, including tons of countertop space for entertaining, and they still have space for a large outdoor dining table. The wood-paneled ceiling and the mix-matched pavers add a great and unique design element to this beautiful outdoor living space. Scapes Incorporated did a fabulous job with their backyard landscaping, making it a perfect daily escape. They even decided to add turf to their entire backyard, keeping minimal maintenance for this busy family. The functionality this family now has in their home gives the true meaning to Living Better Starts Here™.
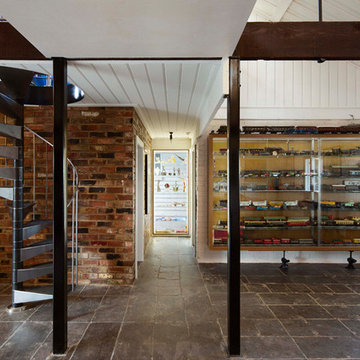
House extension and renovation for a Chef-come-Artist/Collector and his partner in Malmsbury, Victoria.
Built by Warren Hughes Builders & Renovators.
Ben Hosking Architectural Photography
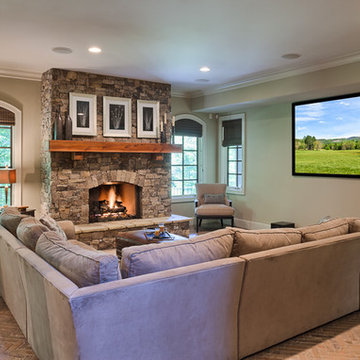
Inspiration pour une salle de séjour traditionnelle de taille moyenne et ouverte avec un mur beige, un sol en brique, une cheminée standard, un manteau de cheminée en pierre, un téléviseur fixé au mur, un sol beige et un plafond à caissons.
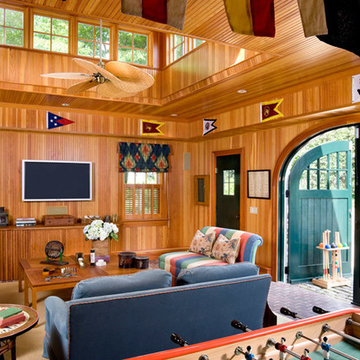
Greg Premru
Idée de décoration pour un grand salon tradition ouvert avec un sol en brique et un téléviseur fixé au mur.
Idée de décoration pour un grand salon tradition ouvert avec un sol en brique et un téléviseur fixé au mur.
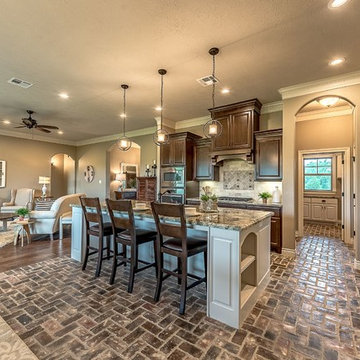
Multi Level perimeter cabinet feature Cabinet with side panels for Built-in Refrigerator, 36" cook top and Built in Microwave and Single Oven
Large 9 1/2' island features wine rack on one end and bookcase for cookbooks at the other end with ample room for seating.
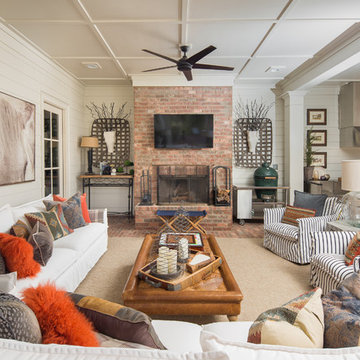
An indoor/outdoor kitchen, living, and dining area by t-Olive Properties (www.toliveproperties.com). Photo by David Cannon (www.davidcannonphotography.com)
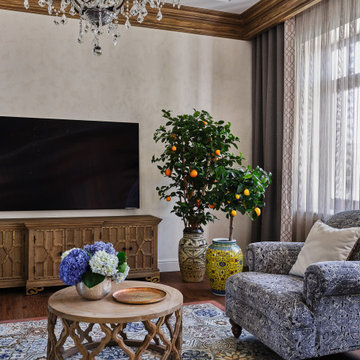
Плитка из старинных кирпичей от компании BRICKTILES в отделке пола подчеркивает атмосферу итальянского стиля. Автор проекта Ольга Исаева STUDIO36.
Фото: Евгений Кулибаба
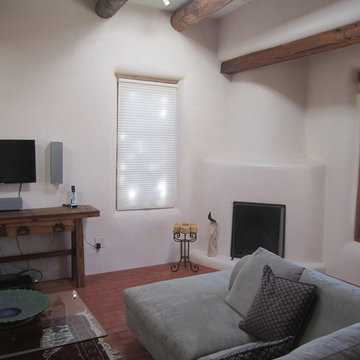
Aménagement d'un petit salon sud-ouest américain fermé avec un mur beige, un sol en brique, une cheminée d'angle, un manteau de cheminée en plâtre et un téléviseur fixé au mur.
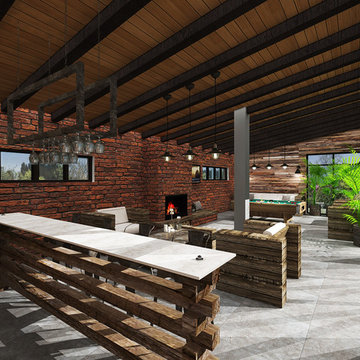
When dealing with large open spaces sometimes it is wise to divide them into smaller areas, but only with furniture that allows the newly obtained area to breathe and still be a part of the overall design.
Achieve charm and uniqueness by simple materials and an even more simple, yet inspired setting. Twist the entry with wooden sliding doors, a grey accent wall and giant letters for a contemporary meets rustic interior design. Use brick and traditional hardwood walls, set up a cozy place near the fireplace and there you have it: the perfect setting for pool players.
Don`t forget earthy tones – browns, grays and neutrals against red exposed brick wall to ensure the true rustic feel. Let the parties begin!
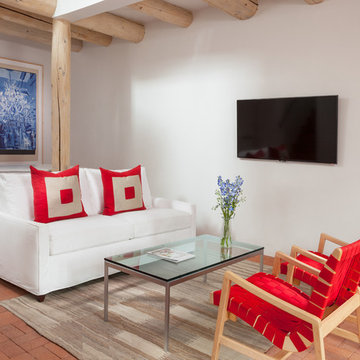
Inspiration pour un salon sud-ouest américain ouvert avec un mur blanc, un sol en brique et un téléviseur fixé au mur.
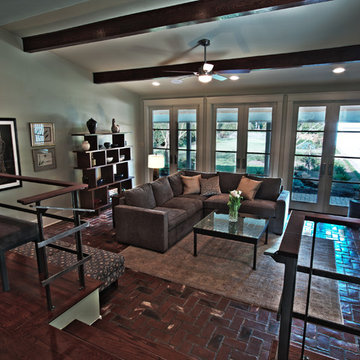
The remodeled den with a new, raised ceiling and larger, modern French doors, features that serve to bring increased light into the room and connect the indoors with the outdoors. A modern, steel railing of minimal design replaced the walls that once divided the former dining room and den.
Visit New Mood Design's "before and after" album on Facebook to see how we transformed this home: http://on.fb.me/xWvRhv
Photography © David Humphreys
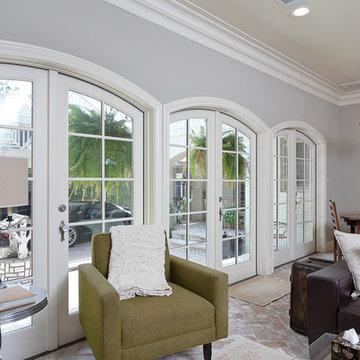
Mirador Builders
Idée de décoration pour une salle de séjour tradition de taille moyenne et ouverte avec un mur gris, un sol en brique, un manteau de cheminée en brique et un téléviseur fixé au mur.
Idée de décoration pour une salle de séjour tradition de taille moyenne et ouverte avec un mur gris, un sol en brique, un manteau de cheminée en brique et un téléviseur fixé au mur.
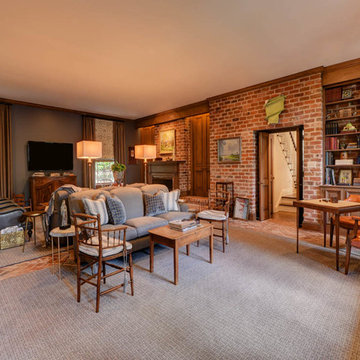
Cette image montre une grande salle de séjour traditionnelle ouverte avec un mur bleu, un sol en brique, une cheminée standard, un manteau de cheminée en bois, un téléviseur fixé au mur et un sol marron.
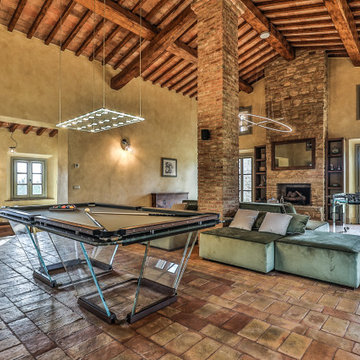
Annesso - stanza multifunzione
Idée de décoration pour une très grande salle de séjour mansardée ou avec mezzanine méditerranéenne avec salle de jeu, un mur jaune, un sol en brique, une cheminée standard, un manteau de cheminée en bois, un téléviseur fixé au mur, un sol rouge et un plafond voûté.
Idée de décoration pour une très grande salle de séjour mansardée ou avec mezzanine méditerranéenne avec salle de jeu, un mur jaune, un sol en brique, une cheminée standard, un manteau de cheminée en bois, un téléviseur fixé au mur, un sol rouge et un plafond voûté.
Idées déco de pièces à vivre avec un sol en brique et un téléviseur fixé au mur
2



