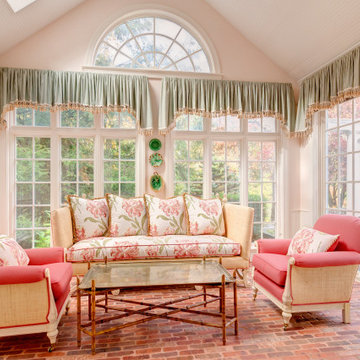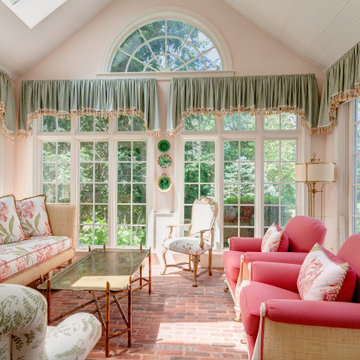Idées déco de pièces à vivre avec un sol en brique
Trier par :
Budget
Trier par:Populaires du jour
1 - 20 sur 53 photos
1 sur 3
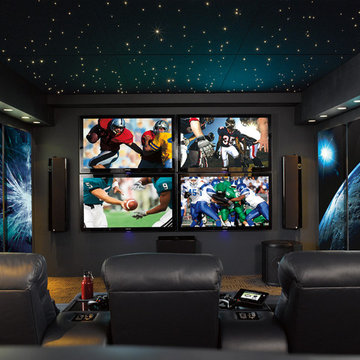
For this huge gaming fan, Magnolia combined 4 X-Box consoles with 4 dedicated flat-screens so each gamer got their own screen. You’ll only need the edge of your seat in this room. Washington

Doyle Coffin Architecture
+Dan Lenore, Photographer
Cette image montre une véranda traditionnelle de taille moyenne avec un plafond en verre et un sol en brique.
Cette image montre une véranda traditionnelle de taille moyenne avec un plafond en verre et un sol en brique.
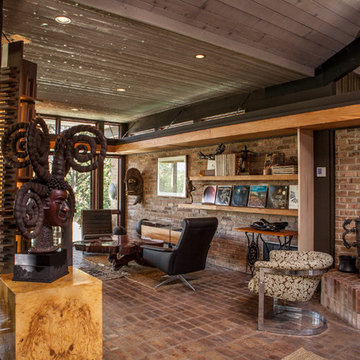
Studio West Photography
Cette photo montre un grand salon éclectique ouvert avec un sol en brique et un manteau de cheminée en brique.
Cette photo montre un grand salon éclectique ouvert avec un sol en brique et un manteau de cheminée en brique.
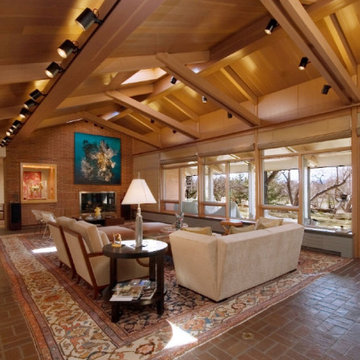
whole house renovation including original 19 x 48 living room. replacement of all glass & doors. original floor. new glass insulated skylights, new HVAC
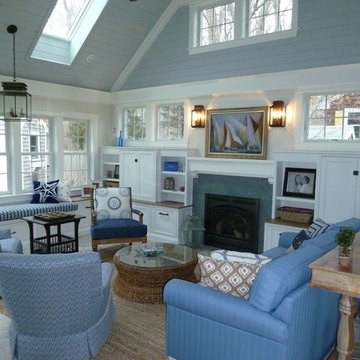
This sunroom addition brings in lots of light with the clerestory windows and skylights. The finishes and fabrics offer a hint of Summer at the Ocean, with their colors and patterns.

Sala da pranzo accanto alla cucina con pareti facciavista
Cette photo montre un grand salon méditerranéen avec un mur jaune, un sol en brique, un sol rouge et un plafond voûté.
Cette photo montre un grand salon méditerranéen avec un mur jaune, un sol en brique, un sol rouge et un plafond voûté.
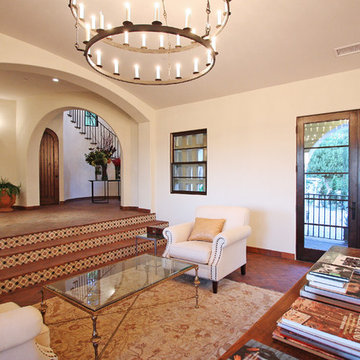
Idée de décoration pour un grand salon méditerranéen ouvert avec un mur blanc, un sol en brique, une cheminée standard et un manteau de cheminée en pierre.
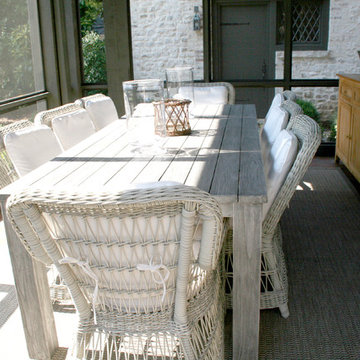
The sun-room features woven wicker chairs from the Kinglsey Bate Southampton collection paired with a grey teak table from the Valhalla collection. The brick floor is covered with an indoor/outdoor rug from Capel. Available at AuthenTEAK.
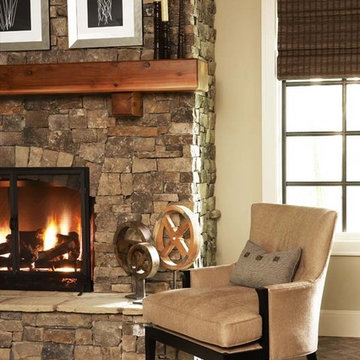
This home at The Cliffs at Walnut Cove is a fine illustration of how rustic can be comfortable and contemporary. Postcard from Paris provided all of the exterior and interior specifications as well as furnished the home. The firm achieved the modern rustic look through an effective combination of reclaimed hardwood floors, stone and brick surfaces, and iron lighting with clean, streamlined plumbing, tile, cabinetry, and furnishings.
Among the standout elements in the home are the reclaimed hardwood oak floors, brick barrel vaulted ceiling in the kitchen, suspended glass shelves in the terrace-level bar, and the stainless steel Lacanche range.
Rachael Boling Photography
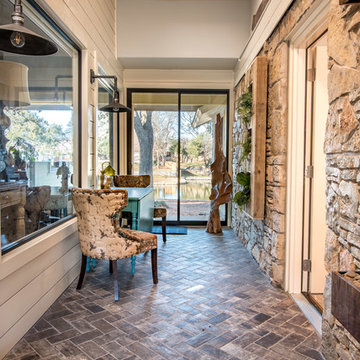
Interior design by Comforts of Home Interior Design
Remodel by Overhall Construction
Photography by Shad Ramsey Photography
Complete and total gut remodel of a house built in the 1980's in Granbury Texas
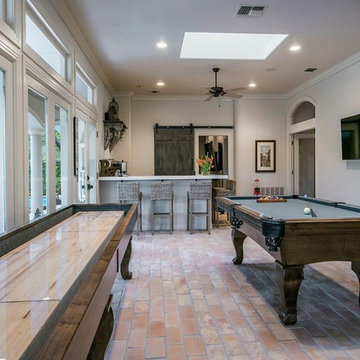
Ric J Photography
Inspiration pour une très grande salle de séjour traditionnelle avec un sol en brique et un sol beige.
Inspiration pour une très grande salle de séjour traditionnelle avec un sol en brique et un sol beige.

The spacious sunroom is a serene retreat with its panoramic views of the rural landscape through walls of Marvin windows. A striking brick herringbone pattern floor adds timeless charm, while a see-through gas fireplace creates a cozy focal point, perfect for all seasons. Above the mantel, a black-painted beadboard feature wall adds depth and character, enhancing the room's inviting ambiance. With its seamless blend of rustic and contemporary elements, this sunroom is a tranquil haven for relaxation and contemplation.
Martin Bros. Contracting, Inc., General Contractor; Helman Sechrist Architecture, Architect; JJ Osterloo Design, Designer; Photography by Marie Kinney.
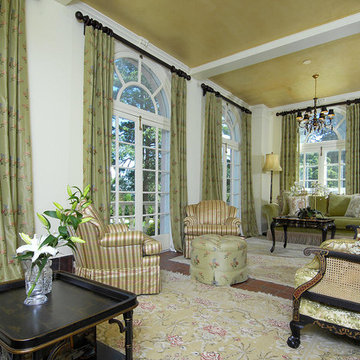
Inspiration pour un très grand salon style shabby chic fermé avec un mur blanc, un sol en brique, une salle de réception, aucune cheminée, aucun téléviseur et un sol marron.
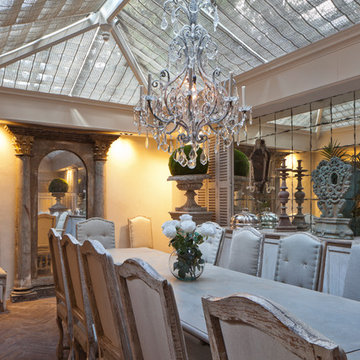
Traditional design with a modern twist, this ingenious layout links a light-filled multi-functional basement room with an upper orangery. Folding doors to the lower rooms open onto sunken courtyards. The lower room and rooflights link to the main conservatory via a spiral staircase.
Vale Paint Colour- Exterior : Carbon, Interior : Portland
Size- 4.1m x 5.9m (Ground Floor), 11m x 7.5m (Basement Level)
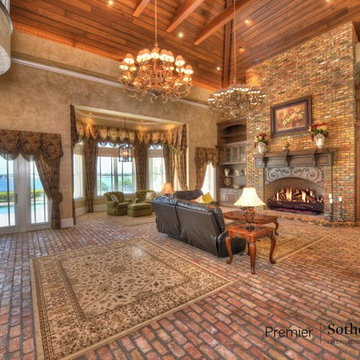
Inspiration pour une très grande salle de séjour traditionnelle ouverte avec un sol en brique, un poêle à bois, un manteau de cheminée en brique et un téléviseur encastré.
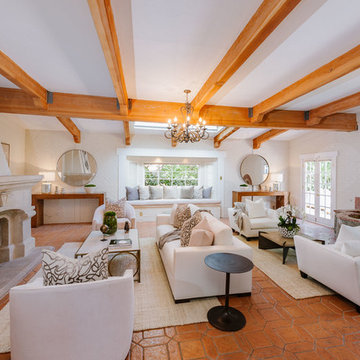
Idée de décoration pour une grande salle de séjour méditerranéenne fermée avec un sol en brique, une cheminée standard, un manteau de cheminée en pierre, aucun téléviseur et un sol rouge.
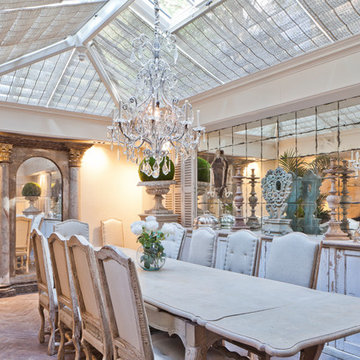
Traditional design with a modern twist, this ingenious layout links a light-filled multi-functional basement room with an upper orangery. Folding doors to the lower rooms open onto sunken courtyards. The lower room and rooflights link to the main conservatory via a spiral staircase.
Vale Paint Colour- Exterior : Carbon, Interior : Portland
Size- 4.1m x 5.9m (Ground Floor), 11m x 7.5m (Basement Level)
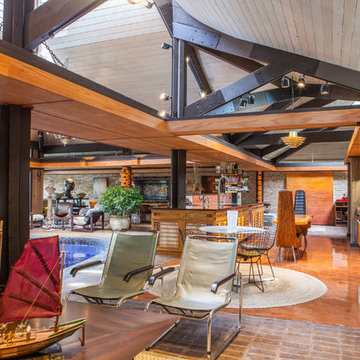
Studio West Photography
Cette photo montre un grand salon éclectique ouvert avec un sol en brique.
Cette photo montre un grand salon éclectique ouvert avec un sol en brique.
Idées déco de pièces à vivre avec un sol en brique
1




