Idées déco de pièces à vivre avec un sol en carrelage de céramique et un manteau de cheminée en bois
Trier par :
Budget
Trier par:Populaires du jour
21 - 40 sur 494 photos
1 sur 3
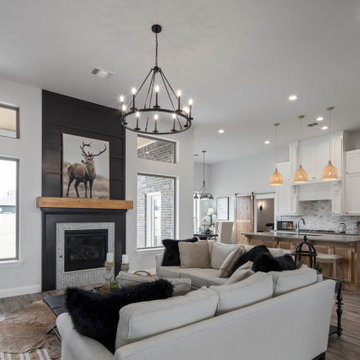
Large open concept floor plan that connects the living room to the kitchen and dining room. Unique light fixtures add design while brightening up the space. Wall color is Hush Gray by Kelly-Moore. Fireplace color is Desert Shadow by Kelly-Moore.
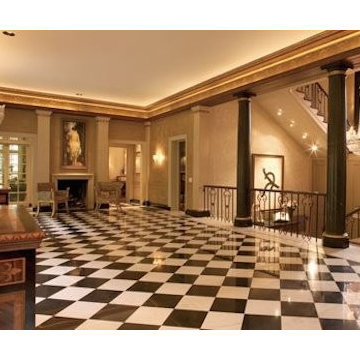
Design By Alexander Baer
Inspiration pour un grand salon traditionnel fermé avec une salle de réception, un mur beige, un sol en carrelage de céramique, une cheminée standard et un manteau de cheminée en bois.
Inspiration pour un grand salon traditionnel fermé avec une salle de réception, un mur beige, un sol en carrelage de céramique, une cheminée standard et un manteau de cheminée en bois.

Which one, 5 or 2? That depends on your perspective. Nevertheless in regards function this unit can do 2 or 5 things:
1. TV unit with a 270 degree rotation angle
2. Media console
3. See Through Fireplace
4. Room Divider
5. Mirror Art.
Designer Debbie Anastassiou - Despina Design.
Cabinetry by Touchwood Interiors
Photography by Pearlin Design & Photography

Amy Williams photography
Fun and whimsical family room & kitchen remodel. This room was custom designed for a family of 7. My client wanted a beautiful but practical space. We added lots of details such as the bead board ceiling, beams and crown molding and carved details on the fireplace.
The kitchen is full of detail and charm. Pocket door storage allows a drop zone for the kids and can easily be closed to conceal the daily mess. Beautiful fantasy brown marble counters and white marble mosaic back splash compliment the herringbone ceramic tile floor. Built-in seating opened up the space for more cabinetry in lieu of a separate dining space. This custom banquette features pattern vinyl fabric for easy cleaning.
We designed this custom TV unit to be left open for access to the equipment. The sliding barn doors allow the unit to be closed as an option, but the decorative boxes make it attractive to leave open for easy access.
The hex coffee tables allow for flexibility on movie night ensuring that each family member has a unique space of their own. And for a family of 7 a very large custom made sofa can accommodate everyone. The colorful palette of blues, whites, reds and pinks make this a happy space for the entire family to enjoy. Ceramic tile laid in a herringbone pattern is beautiful and practical for a large family. Fun DIY art made from a calendar of cities is a great focal point in the dinette area.

Tommy Daspit Photographer
Aménagement d'un grand salon classique ouvert avec une salle de réception, un mur multicolore, un sol en carrelage de céramique, une cheminée ribbon, un manteau de cheminée en bois, un téléviseur encastré, un sol beige et éclairage.
Aménagement d'un grand salon classique ouvert avec une salle de réception, un mur multicolore, un sol en carrelage de céramique, une cheminée ribbon, un manteau de cheminée en bois, un téléviseur encastré, un sol beige et éclairage.
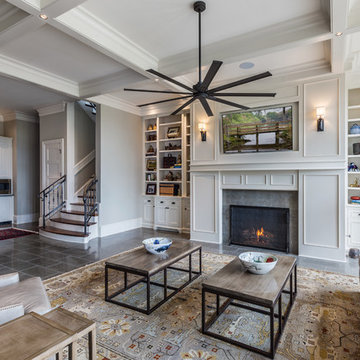
Réalisation d'une grande salle de séjour tradition ouverte avec un mur gris, une cheminée standard, un manteau de cheminée en bois, un téléviseur encastré et un sol en carrelage de céramique.
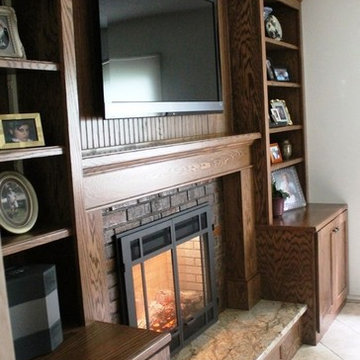
Family Room entertainment wall.
Photo: R Keillor
Aménagement d'une petite salle de séjour classique ouverte avec un mur marron, un sol en carrelage de céramique, une cheminée standard, un manteau de cheminée en bois et un téléviseur encastré.
Aménagement d'une petite salle de séjour classique ouverte avec un mur marron, un sol en carrelage de céramique, une cheminée standard, un manteau de cheminée en bois et un téléviseur encastré.
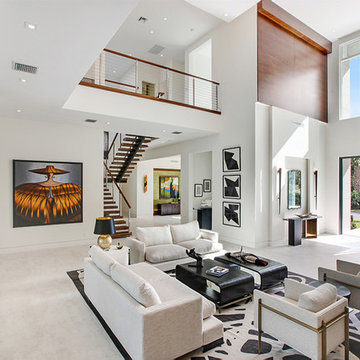
This contemporary home in Jupiter, FL combines clean lines and smooth textures to create a sleek space while incorporate modern accents. The modern detail in the home make the space a sophisticated retreat. With modern floating stairs, bold area rugs, and modern artwork, this home makes a statement.
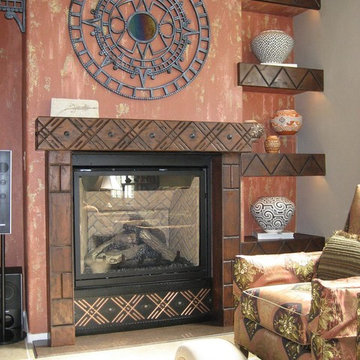
Idée de décoration pour une salle de séjour sud-ouest américain ouverte et de taille moyenne avec une cheminée standard, un manteau de cheminée en bois, un mur multicolore, un sol en carrelage de céramique, aucun téléviseur et un sol beige.
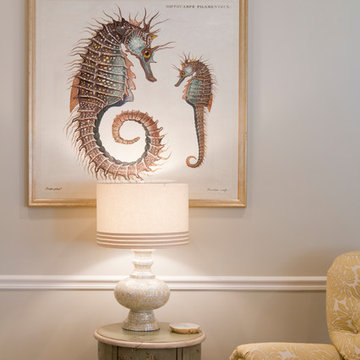
Nichole Kennelly Photography
Cette photo montre un grand salon bord de mer ouvert avec une salle de réception, un mur beige, un sol en carrelage de céramique, une cheminée standard, un manteau de cheminée en bois et un téléviseur fixé au mur.
Cette photo montre un grand salon bord de mer ouvert avec une salle de réception, un mur beige, un sol en carrelage de céramique, une cheminée standard, un manteau de cheminée en bois et un téléviseur fixé au mur.
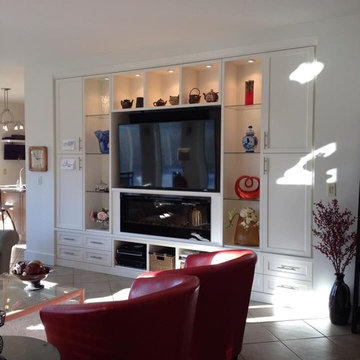
Aménagement d'une grande salle de séjour classique ouverte avec un mur blanc, un sol en carrelage de céramique, une cheminée ribbon, un manteau de cheminée en bois, un téléviseur encastré et un sol marron.
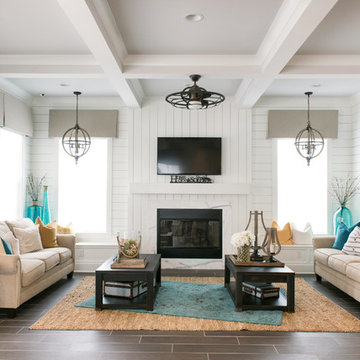
Interior, Living Room of the show home at EverBank Field
Agnes Lopez Photography
Réalisation d'un salon marin de taille moyenne et ouvert avec un mur blanc, un sol en carrelage de céramique, une cheminée standard, un manteau de cheminée en bois et un téléviseur fixé au mur.
Réalisation d'un salon marin de taille moyenne et ouvert avec un mur blanc, un sol en carrelage de céramique, une cheminée standard, un manteau de cheminée en bois et un téléviseur fixé au mur.
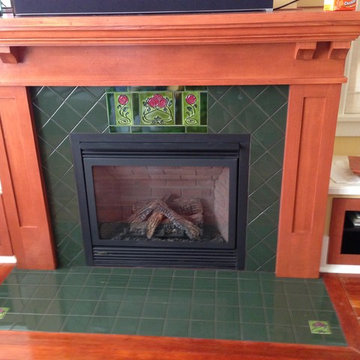
Traditional fireplace tiled with 4x4 green tiles on diagonal and straight patterns, included with custom rose design tiles.
Cette image montre un salon traditionnel de taille moyenne et ouvert avec un mur beige, un sol en carrelage de céramique et un manteau de cheminée en bois.
Cette image montre un salon traditionnel de taille moyenne et ouvert avec un mur beige, un sol en carrelage de céramique et un manteau de cheminée en bois.
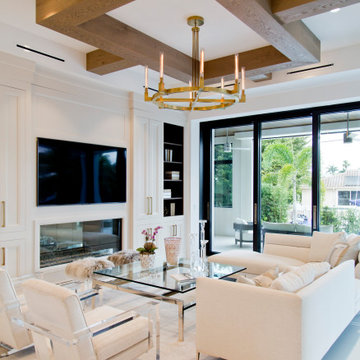
Idée de décoration pour une grande salle de séjour marine ouverte avec un mur blanc, un sol en carrelage de céramique, une cheminée ribbon, un manteau de cheminée en bois, un téléviseur fixé au mur, un sol blanc et poutres apparentes.
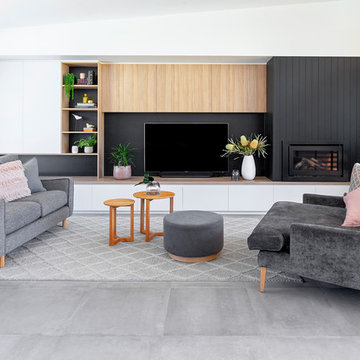
Builder: Clark Homes
Photographer: Chrissie Francis
Stylist: Mel Wilson
Idée de décoration pour un grand salon design ouvert avec un mur blanc, un sol en carrelage de céramique, un manteau de cheminée en bois, un téléviseur fixé au mur, un sol gris, une salle de réception et une cheminée standard.
Idée de décoration pour un grand salon design ouvert avec un mur blanc, un sol en carrelage de céramique, un manteau de cheminée en bois, un téléviseur fixé au mur, un sol gris, une salle de réception et une cheminée standard.
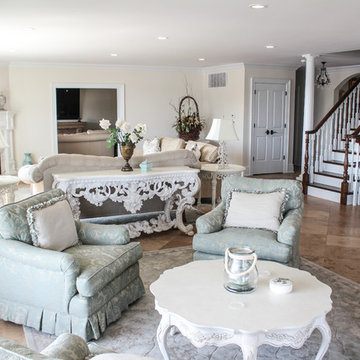
Comfort meets style in this beautiful living space.
Réalisation d'un grand salon style shabby chic ouvert avec une salle de réception, un mur beige, un sol en carrelage de céramique, une cheminée d'angle, un manteau de cheminée en bois et aucun téléviseur.
Réalisation d'un grand salon style shabby chic ouvert avec une salle de réception, un mur beige, un sol en carrelage de céramique, une cheminée d'angle, un manteau de cheminée en bois et aucun téléviseur.
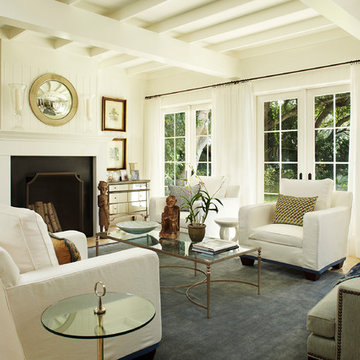
A modern approach to Classic Traditional Interior
Robert Brantley
Idée de décoration pour un salon design de taille moyenne et fermé avec un mur blanc, une salle de réception, un sol en carrelage de céramique, une cheminée standard, un manteau de cheminée en bois, aucun téléviseur, un sol marron et éclairage.
Idée de décoration pour un salon design de taille moyenne et fermé avec un mur blanc, une salle de réception, un sol en carrelage de céramique, une cheminée standard, un manteau de cheminée en bois, aucun téléviseur, un sol marron et éclairage.
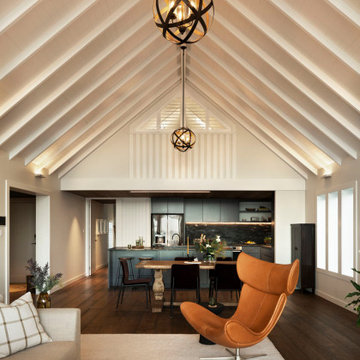
A sun drenched open living space that flows out to the sea views and outdoor entertaining
Inspiration pour un salon design de taille moyenne et ouvert avec un mur blanc, un sol en carrelage de céramique, une cheminée standard, un manteau de cheminée en bois, un téléviseur fixé au mur, un sol blanc et un plafond voûté.
Inspiration pour un salon design de taille moyenne et ouvert avec un mur blanc, un sol en carrelage de céramique, une cheminée standard, un manteau de cheminée en bois, un téléviseur fixé au mur, un sol blanc et un plafond voûté.
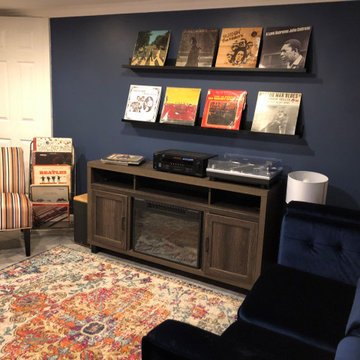
Before we were hired, this basement space was empty and not utilized. Our clients desired an area that felt grown up and they desperately wanted to claim their space. We created a fun hang out space where they could enjoy music, warm up with a new fireplace, and have a drink while the kids were sleeping or catching a movie upstairs.
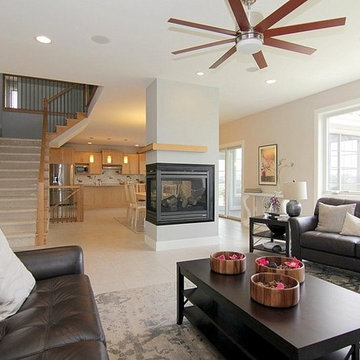
Aménagement d'un grand salon classique avec un mur beige, un sol en carrelage de céramique, une cheminée double-face, un manteau de cheminée en bois et un sol beige.
Idées déco de pièces à vivre avec un sol en carrelage de céramique et un manteau de cheminée en bois
2



