Idées déco de pièces à vivre avec un sol en carrelage de porcelaine et un manteau de cheminée en plâtre
Trier par :
Budget
Trier par:Populaires du jour
121 - 140 sur 835 photos
1 sur 3
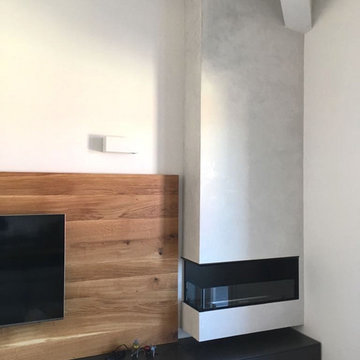
L’intervento di interior design si colloca nell’ambito di un terzo piano di un edificio residenziale pluri-famigliare sito in un’area di recente espansione
edilizia. L’edificio di nuova progettazione ospita all’ultimo piano una mansarda con tetto in legno a vista. Il progetto di layout abitativo si pone l’obiettivo di
valorizzare i caratteri di luminosità e rapporto con l’esterno, grazie anche alla presenza di una terrazzo di rilevanti dimensioni connesso con la zona living.
Di notevole interesse la cucina con penisola centrale e cappa cilindrica monolitica, incastonata nella copertura in legno. Il livello delle finiture, dell’arredo
bagno e dei complementi di arredo, sono di alto livello. Tutti i mobili sono stati disegnati dai progettisti e realizzati su misura. Infine, sono stati studiati e
scelti, in sinergia con il cliente, tutti i corpi illuminanti che caratterizzano l’unità abitativa ed il vano scale privato di accesso alla mansarda.
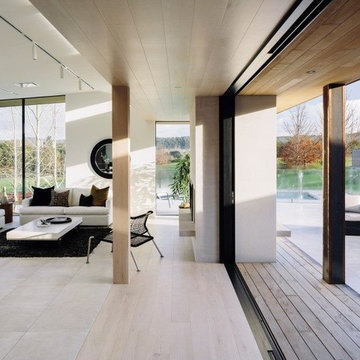
Cette photo montre un salon montagne ouvert avec un mur blanc, un sol en carrelage de porcelaine, une cheminée double-face, un manteau de cheminée en plâtre et un sol gris.
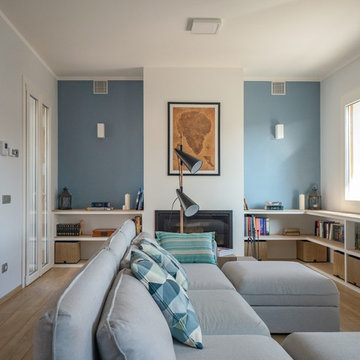
Liadesign
Exemple d'un grand salon scandinave ouvert avec une bibliothèque ou un coin lecture, un sol en carrelage de porcelaine, une cheminée ribbon, un manteau de cheminée en plâtre et un téléviseur encastré.
Exemple d'un grand salon scandinave ouvert avec une bibliothèque ou un coin lecture, un sol en carrelage de porcelaine, une cheminée ribbon, un manteau de cheminée en plâtre et un téléviseur encastré.
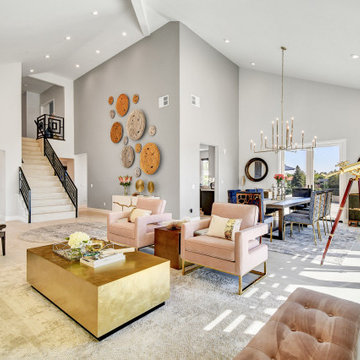
The architecture of the house provides an entire array of materials and design elements inspired by the immediate surroundings.
Aménagement d'un grand salon contemporain ouvert avec une salle de réception, un mur gris, un sol en carrelage de porcelaine, une cheminée ribbon, un manteau de cheminée en plâtre, un sol gris et un plafond voûté.
Aménagement d'un grand salon contemporain ouvert avec une salle de réception, un mur gris, un sol en carrelage de porcelaine, une cheminée ribbon, un manteau de cheminée en plâtre, un sol gris et un plafond voûté.
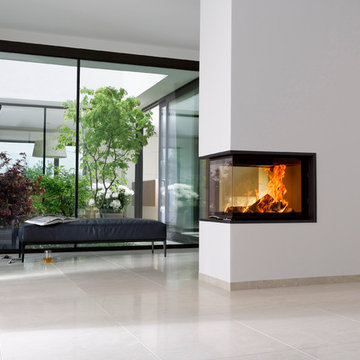
Austroflamm
Réalisation d'une petite salle de séjour design ouverte avec une bibliothèque ou un coin lecture, un mur blanc, un sol en carrelage de porcelaine, une cheminée double-face, un manteau de cheminée en plâtre, aucun téléviseur et un sol beige.
Réalisation d'une petite salle de séjour design ouverte avec une bibliothèque ou un coin lecture, un mur blanc, un sol en carrelage de porcelaine, une cheminée double-face, un manteau de cheminée en plâtre, aucun téléviseur et un sol beige.
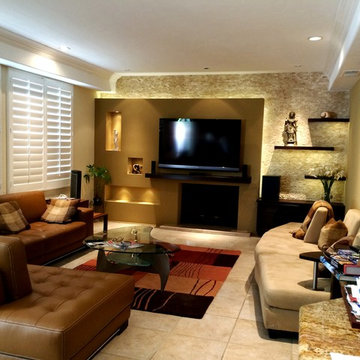
Inspiration pour un salon minimaliste de taille moyenne et fermé avec un mur multicolore, un sol en carrelage de porcelaine, une cheminée standard, un manteau de cheminée en plâtre, un téléviseur fixé au mur et un sol beige.
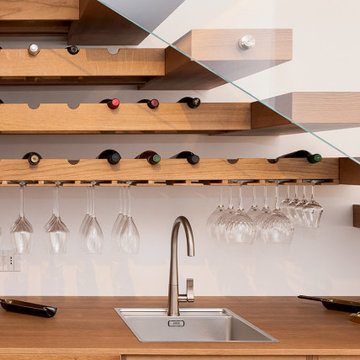
Dettaglio del portabicchieri in continuità con le scale in legno
Realizzato su misura
Exemple d'une grande salle de séjour mansardée ou avec mezzanine tendance avec un bar de salon, un mur blanc, un sol en carrelage de porcelaine, un manteau de cheminée en plâtre, un téléviseur indépendant et un sol gris.
Exemple d'une grande salle de séjour mansardée ou avec mezzanine tendance avec un bar de salon, un mur blanc, un sol en carrelage de porcelaine, un manteau de cheminée en plâtre, un téléviseur indépendant et un sol gris.
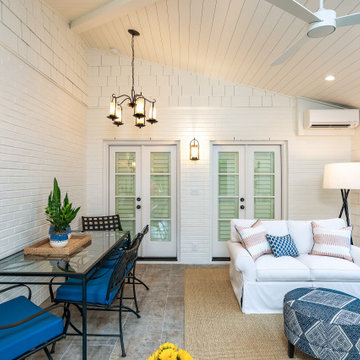
The challenge: to design and build a sunroom that blends in with the 1920s bungalow and satisfies the homeowners' love for all things Southwestern. Wood Wise took the challenge and came up big with this sunroom that meets all the criteria. The adobe kiva fireplace is the focal point with the cedar shake walls, exposed beams, and shiplap ceiling adding to the authentic look.
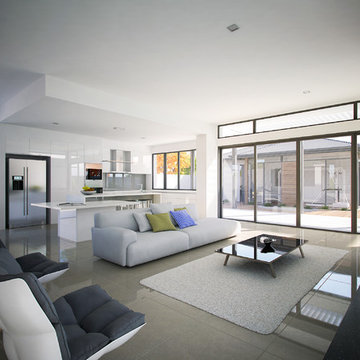
This contemporary resort style home was designed for a very active family wanting all the modern luxuries. With perfectly designed spaces and ample room to accommodate large gatherings of family and friends, this home is perfect for entertaining.
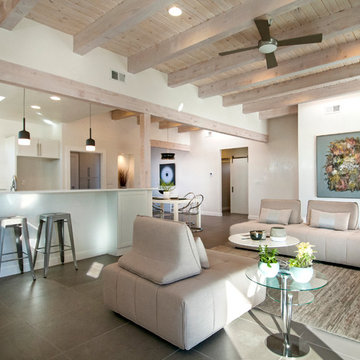
Idée de décoration pour un salon design de taille moyenne et ouvert avec un mur blanc, un sol en carrelage de porcelaine, une cheminée double-face, un manteau de cheminée en plâtre et un téléviseur fixé au mur.
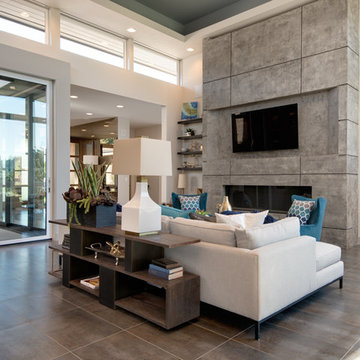
Key Home Furnishings
Idée de décoration pour un grand salon design ouvert avec une salle de réception, un mur beige, un sol en carrelage de porcelaine, un manteau de cheminée en plâtre, un téléviseur fixé au mur, un sol multicolore et une cheminée ribbon.
Idée de décoration pour un grand salon design ouvert avec une salle de réception, un mur beige, un sol en carrelage de porcelaine, un manteau de cheminée en plâtre, un téléviseur fixé au mur, un sol multicolore et une cheminée ribbon.
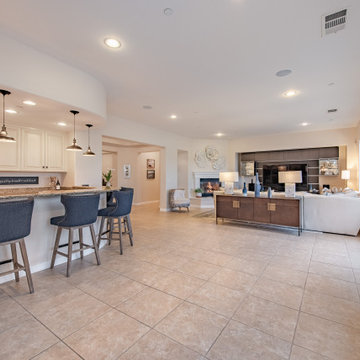
Nestled at the top of the prestigious Enclave neighborhood established in 2006, this privately gated and architecturally rich Hacienda estate lacks nothing. Situated at the end of a cul-de-sac on nearly 4 acres and with approx 5,000 sqft of single story luxurious living, the estate boasts a Cabernet vineyard of 120+/- vines and manicured grounds.
Stroll to the top of what feels like your own private mountain and relax on the Koi pond deck, sink golf balls on the putting green, and soak in the sweeping vistas from the pergola. Stunning views of mountains, farms, cafe lights, an orchard of 43 mature fruit trees, 4 avocado trees, a large self-sustainable vegetable/herb garden and lush lawns. This is the entertainer’s estate you have dreamed of but could never find.
The newer infinity edge saltwater oversized pool/spa features PebbleTek surfaces, a custom waterfall, rock slide, dreamy deck jets, beach entry, and baja shelf –-all strategically positioned to capture the extensive views of the distant mountain ranges (at times snow-capped). A sleek cabana is flanked by Mediterranean columns, vaulted ceilings, stone fireplace & hearth, plus an outdoor spa-like bathroom w/travertine floors, frameless glass walkin shower + dual sinks.
Cook like a pro in the fully equipped outdoor kitchen featuring 3 granite islands consisting of a new built in gas BBQ grill, two outdoor sinks, gas cooktop, fridge, & service island w/patio bar.
Inside you will enjoy your chef’s kitchen with the GE Monogram 6 burner cooktop + grill, GE Mono dual ovens, newer SubZero Built-in Refrigeration system, substantial granite island w/seating, and endless views from all windows. Enjoy the luxury of a Butler’s Pantry plus an oversized walkin pantry, ideal for staying stocked and organized w/everyday essentials + entertainer’s supplies.
Inviting full size granite-clad wet bar is open to family room w/fireplace as well as the kitchen area with eat-in dining. An intentional front Parlor room is utilized as the perfect Piano Lounge, ideal for entertaining guests as they enter or as they enjoy a meal in the adjacent Dining Room. Efficiency at its finest! A mudroom hallway & workhorse laundry rm w/hookups for 2 washer/dryer sets. Dualpane windows, newer AC w/new ductwork, newer paint, plumbed for central vac, and security camera sys.
With plenty of natural light & mountain views, the master bed/bath rivals the amenities of any day spa. Marble clad finishes, include walkin frameless glass shower w/multi-showerheads + bench. Two walkin closets, soaking tub, W/C, and segregated dual sinks w/custom seated vanity. Total of 3 bedrooms in west wing + 2 bedrooms in east wing. Ensuite bathrooms & walkin closets in nearly each bedroom! Floorplan suitable for multi-generational living and/or caretaker quarters. Wheelchair accessible/RV Access + hookups. Park 10+ cars on paver driveway! 4 car direct & finished garage!
Ready for recreation in the comfort of your own home? Built in trampoline, sandpit + playset w/turf. Zoned for Horses w/equestrian trails, hiking in backyard, room for volleyball, basketball, soccer, and more. In addition to the putting green, property is located near Sunset Hills, WoodRanch & Moorpark Country Club Golf Courses. Near Presidential Library, Underwood Farms, beaches & easy FWY access. Ideally located near: 47mi to LAX, 6mi to Westlake Village, 5mi to T.O. Mall. Find peace and tranquility at 5018 Read Rd: Where the outdoor & indoor spaces feel more like a sanctuary and less like the outside world.
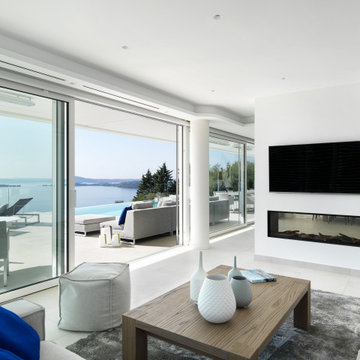
salotto con camino passante centrale, divani ad angolo e tavolino in legno. Ampie finestre scorrevoli elettriche escono verso il portico e la piscina. La TV è appesa sopra il camino a gas, lospazio laterale al camino consente un doppio passaggio.
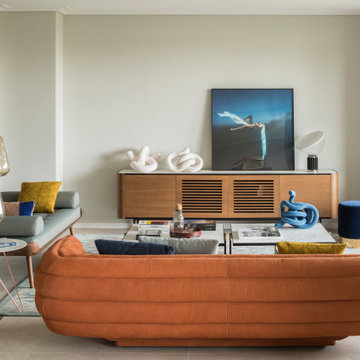
Proyecto de interiorismo del equipo The Room Studio. Un magnífico trabajo que combina materialidades y eclecticismo en un proyecto que aúna diseño de interiores y decoración en un mismo ambiente.
Sobriedad y elegancia en un espacio en el que se incorpora un aparador de la Colección Adara.
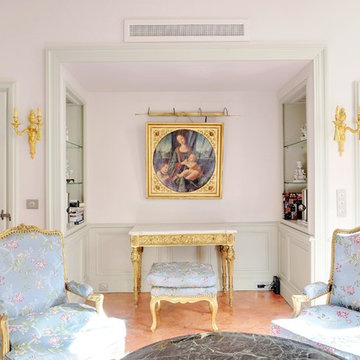
Réalisation d'un grand salon victorien fermé avec une salle de réception, un mur rose, un sol en carrelage de porcelaine, une cheminée standard, un manteau de cheminée en plâtre et un sol blanc.
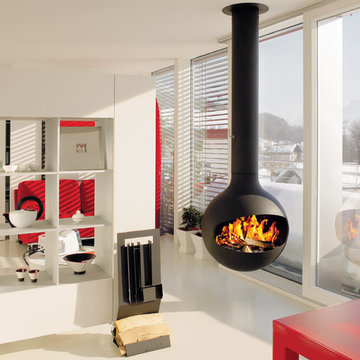
The Bathyscafocus by Focus Fires is a wood-burning, suspended fireplace that rotates 360 degrees to be enjoyed from all angles of this modern living room.
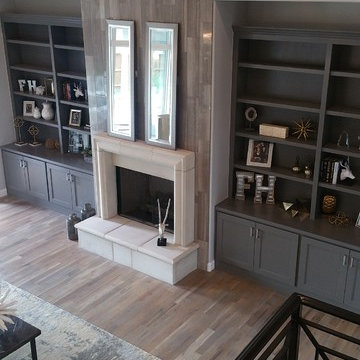
Full Length windows showcase the outdoor living areas
Idées déco pour un grand salon classique ouvert avec une salle de réception, un mur gris, un sol en carrelage de porcelaine, une cheminée standard, aucun téléviseur, un manteau de cheminée en plâtre et un sol marron.
Idées déco pour un grand salon classique ouvert avec une salle de réception, un mur gris, un sol en carrelage de porcelaine, une cheminée standard, aucun téléviseur, un manteau de cheminée en plâtre et un sol marron.
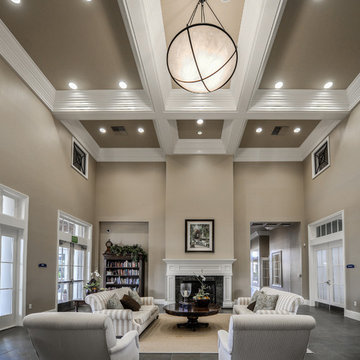
Exemple d'un très grand salon chic ouvert avec une salle de réception, un mur marron, un sol en carrelage de porcelaine, une cheminée standard, un manteau de cheminée en plâtre et aucun téléviseur.
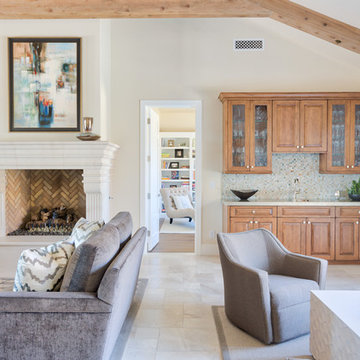
Chad Ulam
Inspiration pour un salon design de taille moyenne et ouvert avec un bar de salon, un mur blanc, un sol en carrelage de porcelaine, une cheminée standard, un manteau de cheminée en plâtre, un téléviseur fixé au mur et un sol blanc.
Inspiration pour un salon design de taille moyenne et ouvert avec un bar de salon, un mur blanc, un sol en carrelage de porcelaine, une cheminée standard, un manteau de cheminée en plâtre, un téléviseur fixé au mur et un sol blanc.
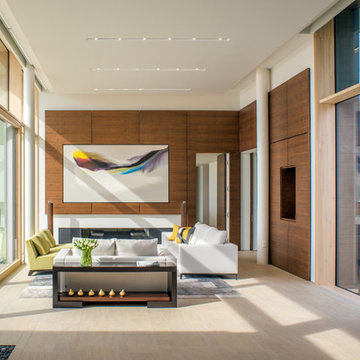
from our project "Perfect Harmony".
Photographed by Maxwell Mackenzie
Aménagement d'un salon contemporain avec une salle de réception, un sol en carrelage de porcelaine, une cheminée standard, un manteau de cheminée en plâtre, un sol beige et un mur blanc.
Aménagement d'un salon contemporain avec une salle de réception, un sol en carrelage de porcelaine, une cheminée standard, un manteau de cheminée en plâtre, un sol beige et un mur blanc.
Idées déco de pièces à vivre avec un sol en carrelage de porcelaine et un manteau de cheminée en plâtre
7



