Idées déco de pièces à vivre avec un sol en carrelage de porcelaine et un mur en parement de brique
Trier par :
Budget
Trier par:Populaires du jour
1 - 20 sur 187 photos
1 sur 3

Cette photo montre un salon blanc et bois tendance de taille moyenne et ouvert avec une bibliothèque ou un coin lecture, un mur blanc, un sol en carrelage de porcelaine, une cheminée standard, un manteau de cheminée en carrelage, un téléviseur fixé au mur, un sol gris, poutres apparentes et un mur en parement de brique.

Cette photo montre un salon gris et blanc scandinave de taille moyenne et ouvert avec un mur gris, un sol en carrelage de porcelaine, aucune cheminée, un téléviseur indépendant, un sol gris, poutres apparentes et un mur en parement de brique.

Our clients for this project are a professional couple with a young family. They approached us to help with extending and improving their home in London SW2 to create an enhanced space both aesthetically and functionally for their growing family. We were appointed to provide a full architectural and interior design service, including the design of some bespoke furniture too.
A core element of the brief was to design a kitchen living and dining space that opened into the garden and created clear links from inside to out. This new space would provide a large family area they could enjoy all year around. We were also asked to retain the good bits of the current period living spaces while creating a more modern day area in an extension to the rear.
It was also a key requirement to refurbish the upstairs bathrooms while the extension and refurbishment works were underway.
The solution was a 21m2 extension to the rear of the property that mirrored the neighbouring property in shape and size. However, we added some additional features, such as the projecting glass box window seat. The new kitchen features a large island unit to create a workspace with storage, but also room for seating that is perfect for entertaining friends, or homework when the family gets to that age.
The sliding folding doors, paired with floor tiling that ran from inside to out, created a clear link from the garden to the indoor living space. Exposed brick blended with clean white walls creates a very contemporary finish throughout the extension, while the period features have been retained in the original parts of the house.

Idée de décoration pour un grand salon design ouvert avec un mur rouge, un sol en carrelage de porcelaine, cheminée suspendue, un manteau de cheminée en métal, aucun téléviseur, un sol gris et un mur en parement de brique.
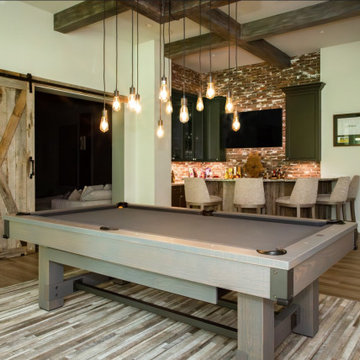
The ultimate hangout space is complete with a wet bar, pool table, and an array of golf memorabilia. Enhanced by the brick backsplash, exposed wood beams, and the sliding barn door, this space achieves a blend of refined sophistication and rustic charm.
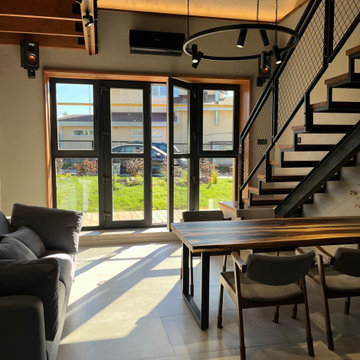
гостиная в доме совмещенная со столовой и кухней
Inspiration pour un petit salon mansardé ou avec mezzanine urbain avec une salle de musique, un mur gris, un sol en carrelage de porcelaine, un sol gris, un plafond décaissé et un mur en parement de brique.
Inspiration pour un petit salon mansardé ou avec mezzanine urbain avec une salle de musique, un mur gris, un sol en carrelage de porcelaine, un sol gris, un plafond décaissé et un mur en parement de brique.
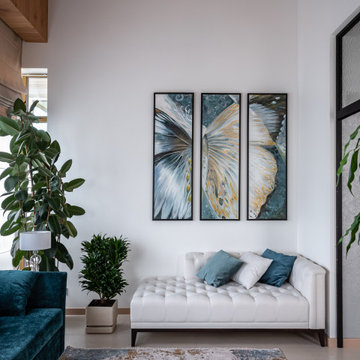
Дизайн-проект реализован Бюро9: Комплектация и декорирование. Руководитель Архитектор-Дизайнер Екатерина Ялалтынова.
Réalisation d'un salon tradition de taille moyenne et fermé avec une salle de réception, un mur blanc, un sol en carrelage de porcelaine, un sol beige, un plafond en bois et un mur en parement de brique.
Réalisation d'un salon tradition de taille moyenne et fermé avec une salle de réception, un mur blanc, un sol en carrelage de porcelaine, un sol beige, un plafond en bois et un mur en parement de brique.
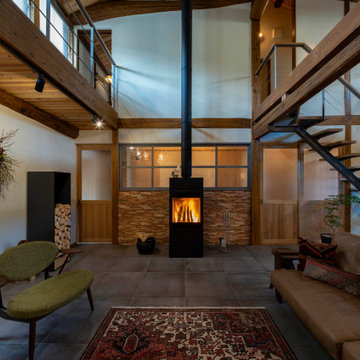
薪ストーブを囲むリビング。大屋根の東西に新設した連窓から、一日を通して柔らかな光が入る。(撮影:山田圭司郎)
Réalisation d'un grand salon ouvert avec une salle de réception, un mur blanc, un poêle à bois, un manteau de cheminée en carrelage, un sol gris, un plafond décaissé, un mur en parement de brique, un téléviseur fixé au mur et un sol en carrelage de porcelaine.
Réalisation d'un grand salon ouvert avec une salle de réception, un mur blanc, un poêle à bois, un manteau de cheminée en carrelage, un sol gris, un plafond décaissé, un mur en parement de brique, un téléviseur fixé au mur et un sol en carrelage de porcelaine.
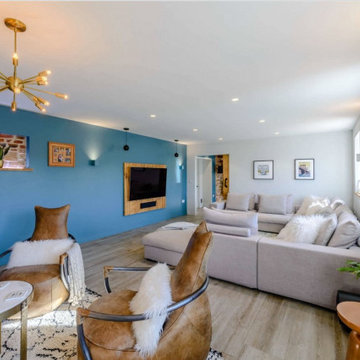
Living room with porcelain floor tiles, flat screen TV with hanging pendant speakers, brass astral pendant light, scaffold pole and leather tub chairs, giant 'U' shape sofa, brick and flint wall reveal with LED strip lighting, box wall uplights and home automation system
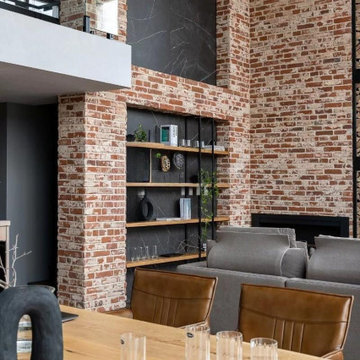
Просторная гостиная в четырехэтажном таунхаусе со вторым светом и несколькими рядами окон имеет оригинальное решение с оформлением декоративным кирпичом и горизонтальным встроенным камином.
Она объединена со столовой и зоной готовки. Кухня находится в нише и имеет п-образную форму.
Пространство выполнено в натуральных тонах и теплых оттенках, которые дополненными графичными черными деталями и текстилем в тон, а также рыжей кожей на обивке стульев и ярким текстурным деревом.
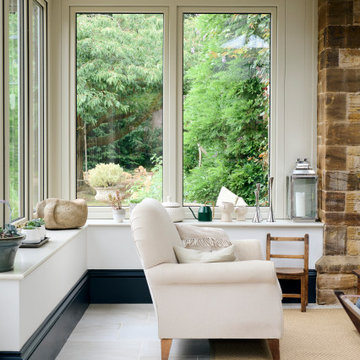
Cette photo montre un salon chic ouvert avec un mur blanc, un sol en carrelage de porcelaine, un sol blanc et un mur en parement de brique.
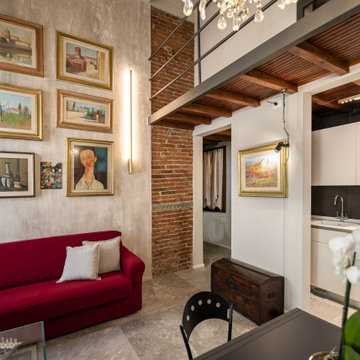
re looking e ristrutturazione della zona giorno. i quadri sono protagonisti della scena e ben definiti nella loro collocazione, messi in risalto anche dall'illuminazione.
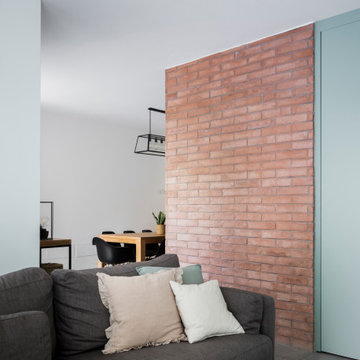
Aménagement d'un grand salon industriel ouvert avec un mur blanc, un sol en carrelage de porcelaine, un sol gris et un mur en parement de brique.
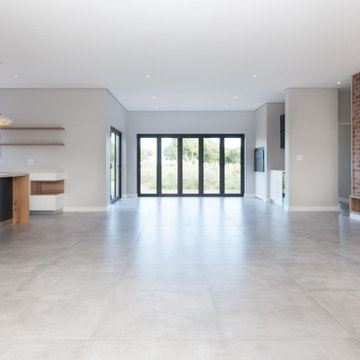
Réalisation d'un salon minimaliste de taille moyenne et ouvert avec une salle de réception, un mur beige, un sol en carrelage de porcelaine, un manteau de cheminée en plâtre, un téléviseur encastré, un sol gris et un mur en parement de brique.
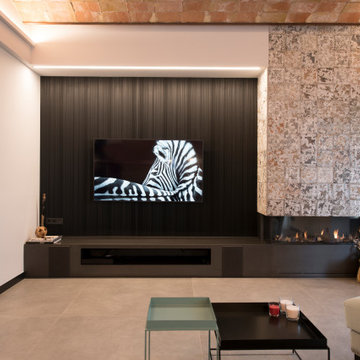
Idées déco pour un grand salon industriel ouvert avec un mur gris, un sol en carrelage de porcelaine, une cheminée double-face, un manteau de cheminée en carrelage, un téléviseur fixé au mur, un sol gris, un plafond voûté et un mur en parement de brique.
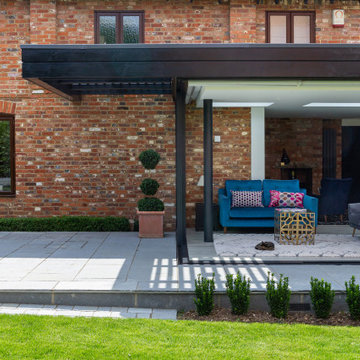
Réalisation d'un salon design de taille moyenne et ouvert avec un sol en carrelage de porcelaine et un mur en parement de brique.
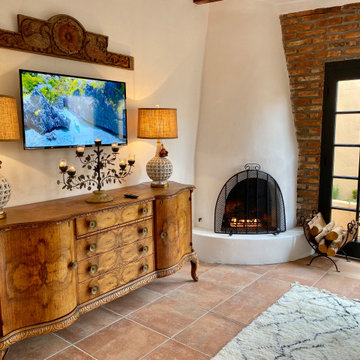
This casita was completely renovated from floor to ceiling in preparation of Airbnb short term romantic getaways. The color palette of teal green, blue and white was brought to life with curated antiques that were stripped of their dark stain colors, collected fine linens, fine plaster wall finishes, authentic Turkish rugs, antique and custom light fixtures, original oil paintings and moorish chevron tile and Moroccan pattern choices.
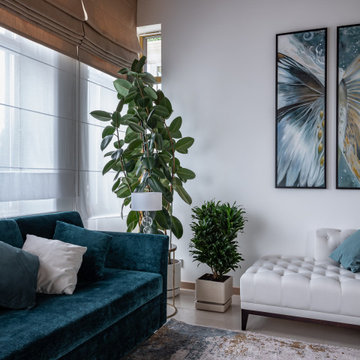
Дизайн-проект реализован Бюро9: Комплектация и декорирование. Руководитель Архитектор-Дизайнер Екатерина Ялалтынова.
Cette image montre un salon traditionnel de taille moyenne et fermé avec une salle de réception, un mur blanc, un sol en carrelage de porcelaine, un sol beige, un plafond en bois et un mur en parement de brique.
Cette image montre un salon traditionnel de taille moyenne et fermé avec une salle de réception, un mur blanc, un sol en carrelage de porcelaine, un sol beige, un plafond en bois et un mur en parement de brique.

Contemporary home in Sedona AZ.
Idées déco pour un salon contemporain de taille moyenne et ouvert avec un mur blanc, un sol en carrelage de porcelaine, une cheminée ribbon, un manteau de cheminée en métal, un téléviseur fixé au mur, un sol marron, un plafond en bois et un mur en parement de brique.
Idées déco pour un salon contemporain de taille moyenne et ouvert avec un mur blanc, un sol en carrelage de porcelaine, une cheminée ribbon, un manteau de cheminée en métal, un téléviseur fixé au mur, un sol marron, un plafond en bois et un mur en parement de brique.
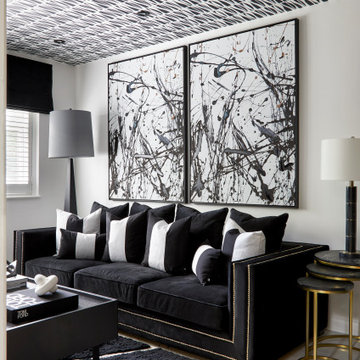
The brief was to transform the use of the Kitchen to create a monochrome, relaxing, entertaining and comfortable living room/snug.
Inspiration pour un petit salon gris et noir minimaliste avec un mur blanc, un sol en carrelage de porcelaine, un téléviseur fixé au mur, un sol blanc, un plafond en papier peint et un mur en parement de brique.
Inspiration pour un petit salon gris et noir minimaliste avec un mur blanc, un sol en carrelage de porcelaine, un téléviseur fixé au mur, un sol blanc, un plafond en papier peint et un mur en parement de brique.
Idées déco de pièces à vivre avec un sol en carrelage de porcelaine et un mur en parement de brique
1



