Idées déco de pièces à vivre avec un sol en carrelage de porcelaine et un poêle à bois
Trier par :
Budget
Trier par:Populaires du jour
21 - 40 sur 364 photos
1 sur 3

We feel fortunate to have had the opportunity to work on this clean NW Contemporary home. Due to its remote location, our goal was to pre-fabricate as much as possible and shorten the installation time on site. We were able to cut and pre-fit all the glue-laminated timber frame structural elements, the Douglas Fir tongue and groove ceilings, and even the open riser Maple stair.
The pictures mostly speak for themselves; but it is worth noting, we were very pleased with the final result. Despite its simple modern aesthetic with exposed concrete walls and miles of glass on the view side, the wood ceilings and the warm lighting give a cozy, comfy feel to the spaces.
The owners were very involved with the design and build, including swinging hammers with us, so it was a real labor of love. The owners, and ourselves, walked away from the project with a great pride and deep feeling of satisfied accomplishment.
Design by Level Design
Photography by C9 Photography
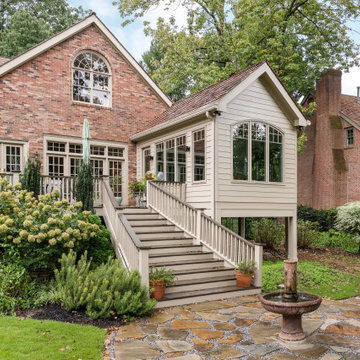
This beautiful sunroom will be well used by our homeowners. It is warm, bright and cozy. It's design flows right into the main home and is an extension of the living space. The full height windows and the stained ceiling and beams give a rustic cabin feel. Night or day, rain or shine, it is a beautiful retreat after a long work day.
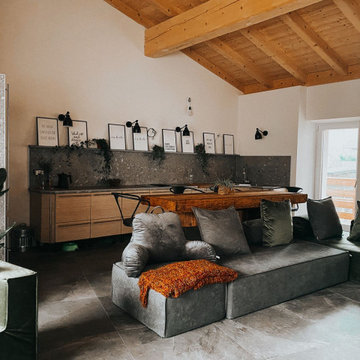
Idées déco pour un grand salon mansardé ou avec mezzanine contemporain avec un mur blanc, un sol en carrelage de porcelaine, un poêle à bois, un manteau de cheminée en pierre, un téléviseur encastré, un sol gris et poutres apparentes.

Inspiration pour un salon nordique en bois de taille moyenne et ouvert avec un mur blanc, un sol en carrelage de porcelaine, un poêle à bois, un manteau de cheminée en métal, un téléviseur encastré, un sol noir et un plafond en lambris de bois.
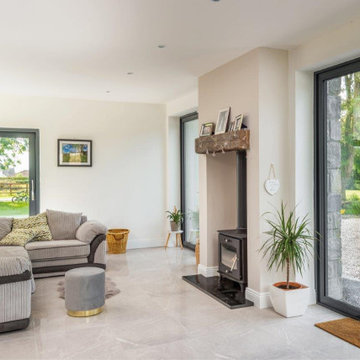
Open-plan living space, wood burning stove
Cette image montre un grand salon minimaliste ouvert avec un mur blanc, un sol en carrelage de porcelaine, un poêle à bois, un manteau de cheminée en plâtre et un sol gris.
Cette image montre un grand salon minimaliste ouvert avec un mur blanc, un sol en carrelage de porcelaine, un poêle à bois, un manteau de cheminée en plâtre et un sol gris.

Striking living room fireplace with bold 12"x24" black tiles which cascade down the full length of the wall.
Aménagement d'un petit salon moderne ouvert avec une bibliothèque ou un coin lecture, un mur blanc, un sol en carrelage de porcelaine, un poêle à bois, un manteau de cheminée en carrelage et un sol noir.
Aménagement d'un petit salon moderne ouvert avec une bibliothèque ou un coin lecture, un mur blanc, un sol en carrelage de porcelaine, un poêle à bois, un manteau de cheminée en carrelage et un sol noir.
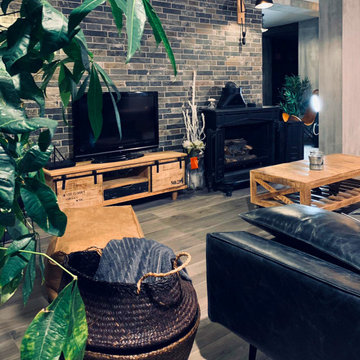
Cette image montre une salle de séjour urbaine de taille moyenne et ouverte avec un mur multicolore, un sol en carrelage de porcelaine, un poêle à bois, un téléviseur encastré et un sol gris.
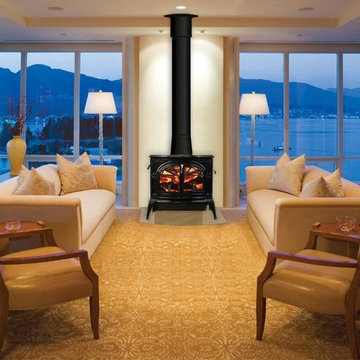
Idées déco pour un salon classique de taille moyenne et fermé avec une salle de réception, un mur blanc, un sol en carrelage de porcelaine, un poêle à bois, un manteau de cheminée en métal, aucun téléviseur et un sol beige.

Parete attrezzata con camino
Inspiration pour un salon minimaliste de taille moyenne et ouvert avec une salle de réception, un mur multicolore, un sol en carrelage de porcelaine, un poêle à bois, un manteau de cheminée en pierre, un téléviseur encastré, un sol gris, un plafond décaissé et du lambris.
Inspiration pour un salon minimaliste de taille moyenne et ouvert avec une salle de réception, un mur multicolore, un sol en carrelage de porcelaine, un poêle à bois, un manteau de cheminée en pierre, un téléviseur encastré, un sol gris, un plafond décaissé et du lambris.
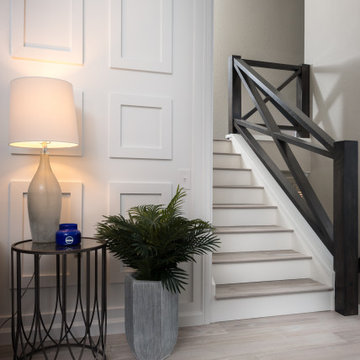
Living room with white shaker cabinets and natural stone bricks around the Fireplace. While Wood looking porcelain tile.
Remodeled by Europe Construction
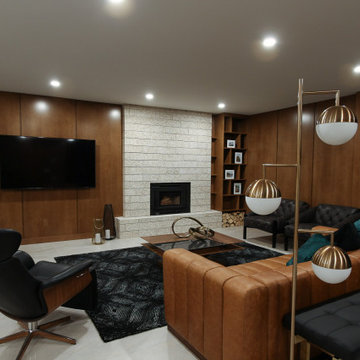
Idée de décoration pour un grand salon vintage avec un mur marron, un sol en carrelage de porcelaine, un poêle à bois, un manteau de cheminée en pierre, un téléviseur fixé au mur et un sol gris.
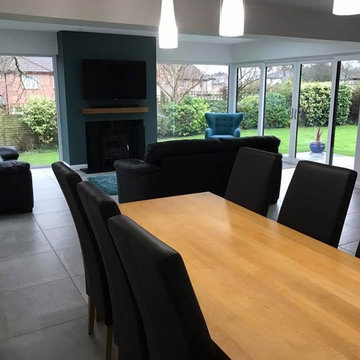
This sun room extension looks very modern, with clean lines and sharp materials completing the look.
Here we reconfigured the internals of the rear of the house to create the open plan yet defined spaces, and also extended the kitchen into the attached garage.
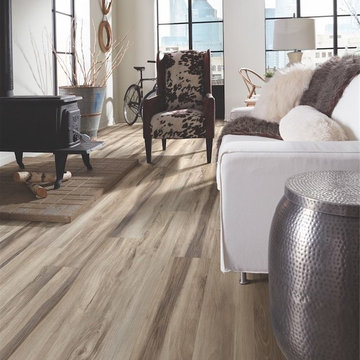
Réalisation d'un grand salon design ouvert avec un mur blanc, un sol en carrelage de porcelaine, un poêle à bois et un sol marron.
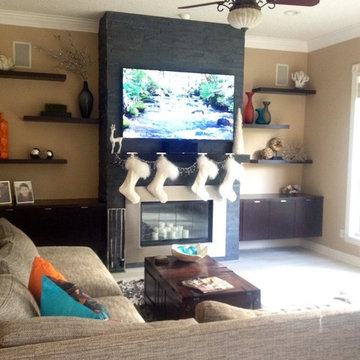
Completed living room project: Floating cabinets, fireplace bumped out with ledgestone surface, stainless fireplace surround, floating shelves
Exemple d'un salon moderne de taille moyenne avec un mur beige, un sol en carrelage de porcelaine, un poêle à bois, un manteau de cheminée en métal, un téléviseur fixé au mur et une salle de réception.
Exemple d'un salon moderne de taille moyenne avec un mur beige, un sol en carrelage de porcelaine, un poêle à bois, un manteau de cheminée en métal, un téléviseur fixé au mur et une salle de réception.
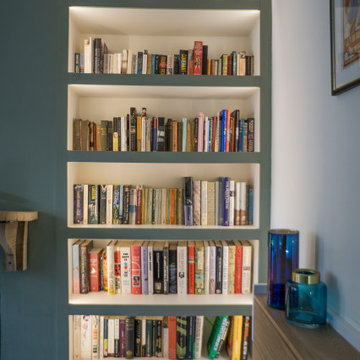
With hints of hygge decor, muted shades of green and blue give a snug, cosy feel to this coastal cottage.
The alcoves have been illuminated to add detail and create a relaxing atmosphere.
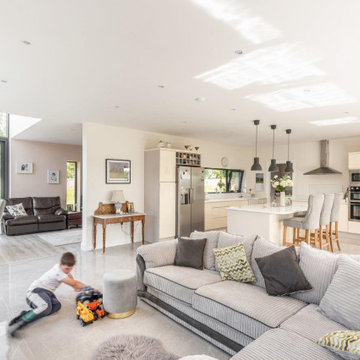
Open-plan living space
Aménagement d'un grand salon moderne ouvert avec un mur blanc, un sol en carrelage de porcelaine, un poêle à bois, un manteau de cheminée en plâtre et un sol gris.
Aménagement d'un grand salon moderne ouvert avec un mur blanc, un sol en carrelage de porcelaine, un poêle à bois, un manteau de cheminée en plâtre et un sol gris.
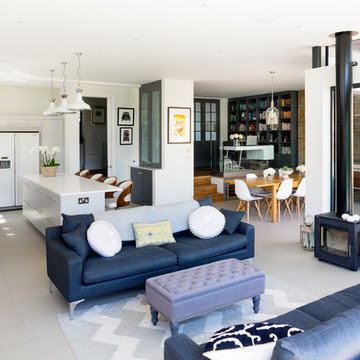
Photo Credit : Andy Beasley
A light kitchen allows the space to breathe and are offset against the dark grey of the sideboard and shelving. Also contrasted with a dark grey sofa from Made.com (Medini 3 sofa in anthracite grey £699) and the paler grey ottoman (Made.com Bouji Ottoman in grey slate £169) creates a room with depth. The rug is a graphic pattern which brings this sophisticated home a touch of fun.
Wall colour - Farrow & Ball Strong White
Kitchen Colour - Farrow & Ball Pavilion Grey
Kitchen - Linear range from Harvey Jones (from £25,000)
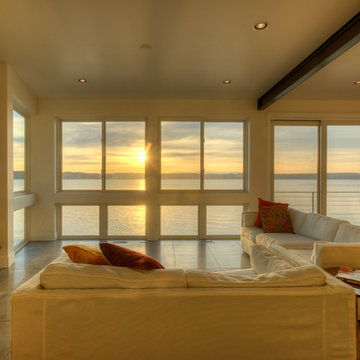
Living room looking out to Saratoga Passage at sunset. Photography by Lucas Henning.
Aménagement d'un salon moderne de taille moyenne et ouvert avec un mur blanc, un sol beige, un téléviseur fixé au mur, un sol en carrelage de porcelaine, un poêle à bois et un manteau de cheminée en carrelage.
Aménagement d'un salon moderne de taille moyenne et ouvert avec un mur blanc, un sol beige, un téléviseur fixé au mur, un sol en carrelage de porcelaine, un poêle à bois et un manteau de cheminée en carrelage.
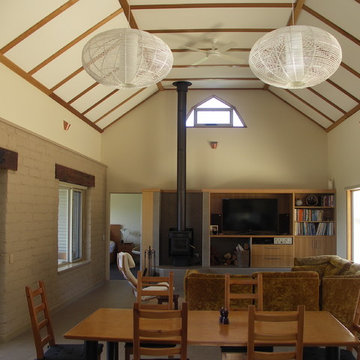
Architect’s notes:
A home on a remote alpaca property. The house is one of several buildings and other farm infrastructure.
Special features:
Passive solar design; very low maintenance with no external paint finishes; integrated solar and wood fired heating and water heating system; underground cellar under southern terrace.
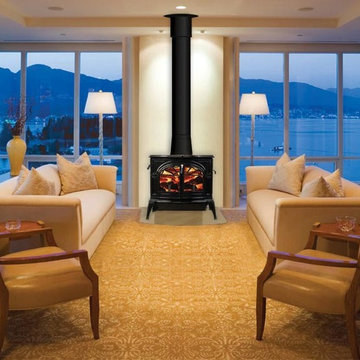
Idées déco pour un salon classique avec un mur blanc, un sol en carrelage de porcelaine et un poêle à bois.
Idées déco de pièces à vivre avec un sol en carrelage de porcelaine et un poêle à bois
2



