Idées déco de pièces à vivre avec un sol en carrelage de porcelaine et un sol en carrelage de céramique
Trier par :
Budget
Trier par:Populaires du jour
41 - 60 sur 50 770 photos
1 sur 3
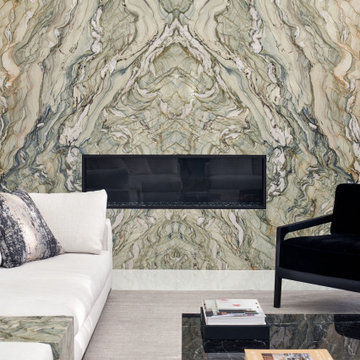
The Atherton House is a family compound for a professional couple in the tech industry, and their two teenage children. After living in Singapore, then Hong Kong, and building homes there, they looked forward to continuing their search for a new place to start a life and set down roots.
The site is located on Atherton Avenue on a flat, 1 acre lot. The neighboring lots are of a similar size, and are filled with mature planting and gardens. The brief on this site was to create a house that would comfortably accommodate the busy lives of each of the family members, as well as provide opportunities for wonder and awe. Views on the site are internal. Our goal was to create an indoor- outdoor home that embraced the benign California climate.
The building was conceived as a classic “H” plan with two wings attached by a double height entertaining space. The “H” shape allows for alcoves of the yard to be embraced by the mass of the building, creating different types of exterior space. The two wings of the home provide some sense of enclosure and privacy along the side property lines. The south wing contains three bedroom suites at the second level, as well as laundry. At the first level there is a guest suite facing east, powder room and a Library facing west.
The north wing is entirely given over to the Primary suite at the top level, including the main bedroom, dressing and bathroom. The bedroom opens out to a roof terrace to the west, overlooking a pool and courtyard below. At the ground floor, the north wing contains the family room, kitchen and dining room. The family room and dining room each have pocketing sliding glass doors that dissolve the boundary between inside and outside.
Connecting the wings is a double high living space meant to be comfortable, delightful and awe-inspiring. A custom fabricated two story circular stair of steel and glass connects the upper level to the main level, and down to the basement “lounge” below. An acrylic and steel bridge begins near one end of the stair landing and flies 40 feet to the children’s bedroom wing. People going about their day moving through the stair and bridge become both observed and observer.
The front (EAST) wall is the all important receiving place for guests and family alike. There the interplay between yin and yang, weathering steel and the mature olive tree, empower the entrance. Most other materials are white and pure.
The mechanical systems are efficiently combined hydronic heating and cooling, with no forced air required.
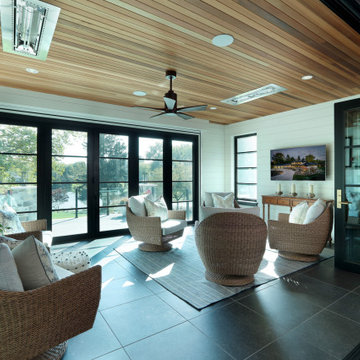
Inspiration pour une grande véranda design avec un sol en carrelage de céramique, une cheminée standard, un manteau de cheminée en brique et un sol noir.
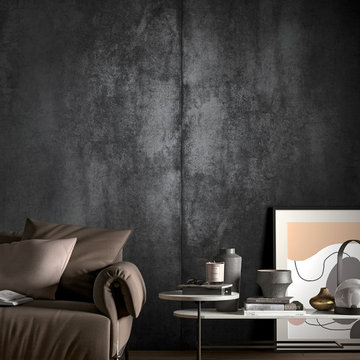
Lemmy Venom - Available at Ceramo Tiles
An impressive metal effect range inspired by the oxidization and scratching of aged metal.
Réalisation d'un salon design avec un mur noir, un sol en carrelage de porcelaine, aucune cheminée et un sol marron.
Réalisation d'un salon design avec un mur noir, un sol en carrelage de porcelaine, aucune cheminée et un sol marron.
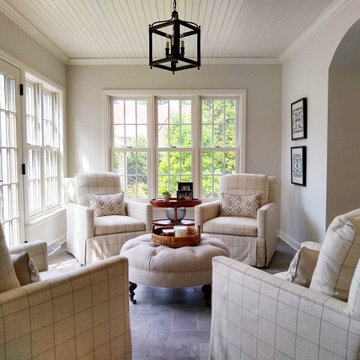
Empire Painting transformed this bright sunroom in Wauwatosa featuring tile flooring, cozy white furniture, light gray wall and ceiling paint, and contrasting light fixtures.

Detail image of day bed area. heat treated oak wall panels with Trueform concreate support for etched glass(Cesarnyc) cabinetry.
Idées déco pour une salle de séjour mansardée ou avec mezzanine contemporaine de taille moyenne avec une bibliothèque ou un coin lecture, un mur marron, un sol en carrelage de porcelaine, une cheminée standard, un manteau de cheminée en pierre, un téléviseur fixé au mur, un sol beige, poutres apparentes et du lambris.
Idées déco pour une salle de séjour mansardée ou avec mezzanine contemporaine de taille moyenne avec une bibliothèque ou un coin lecture, un mur marron, un sol en carrelage de porcelaine, une cheminée standard, un manteau de cheminée en pierre, un téléviseur fixé au mur, un sol beige, poutres apparentes et du lambris.
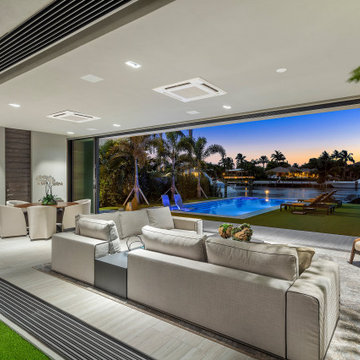
Custom Italian Furniture from the showroom of Interiors by Steven G, wood ceilings, wood feature wall, Italian porcelain tile, custom lighting, unobstructed views, doors/windows fully open to connect the kitchen/dining/living room

Contemporary home in Sedona AZ.
Idées déco pour un salon contemporain de taille moyenne et ouvert avec un mur blanc, un sol en carrelage de porcelaine, une cheminée ribbon, un manteau de cheminée en métal, un téléviseur fixé au mur, un sol marron, un plafond en bois et un mur en parement de brique.
Idées déco pour un salon contemporain de taille moyenne et ouvert avec un mur blanc, un sol en carrelage de porcelaine, une cheminée ribbon, un manteau de cheminée en métal, un téléviseur fixé au mur, un sol marron, un plafond en bois et un mur en parement de brique.
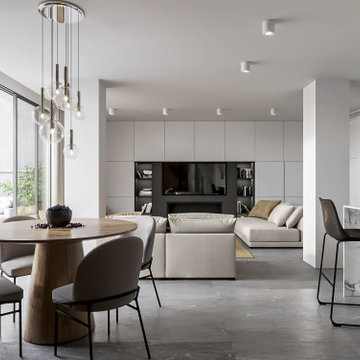
Réalisation d'un grand salon minimaliste ouvert avec un mur blanc, un sol en carrelage de porcelaine, une cheminée ribbon, un manteau de cheminée en métal, un téléviseur encastré et un sol gris.
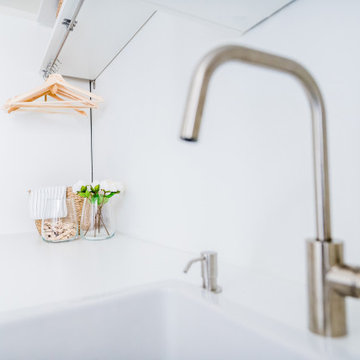
Inspiration pour une véranda méditerranéenne de taille moyenne avec un sol en carrelage de céramique, un plafond standard et un sol gris.
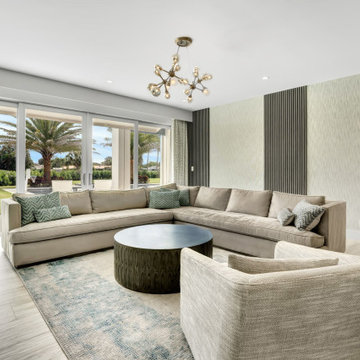
Beautiful open plan living space, ideal for family, entertaining and just lazing about. The colors evoke a sense of calm and the open space is warm and inviting.
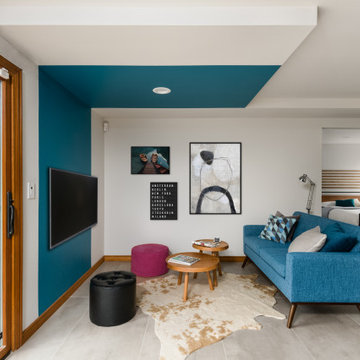
Idée de décoration pour une petite salle de séjour design ouverte avec un mur blanc, un sol en carrelage de porcelaine, un téléviseur fixé au mur et un sol gris.

A sleek, modern design, combined with the comfortable atmosphere in this Gainesville living room, will make it a favorite place to spend downtime in this home. The modern Eclipse Cabinetry by Shiloh pairs with floating shelves, offering storage and space to display special items. The LED linear fireplace serves as a centerpiece, while maintaining the clean lines of the modern design. The fireplace is framed by Emser Surface wall tile in linear white, adding to the sleek appearance of the room. Large windows allow ample natural light, making this an ideal space to recharge and relax.
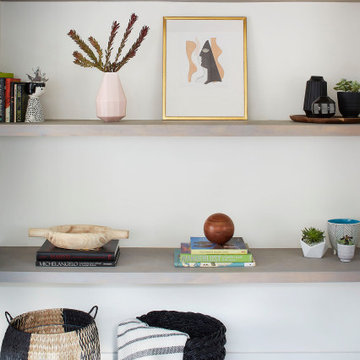
We styled this wood bookshelves with art from Lost Arl Salon in San Francisco, books, vases and succulents and some other props our clients had from their travels.
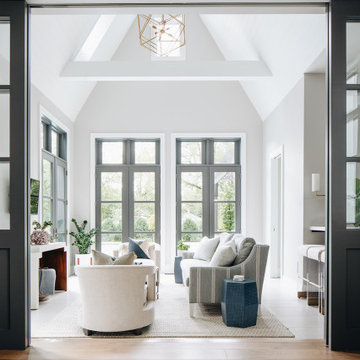
Idée de décoration pour une véranda de taille moyenne avec un sol en carrelage de porcelaine et un sol blanc.
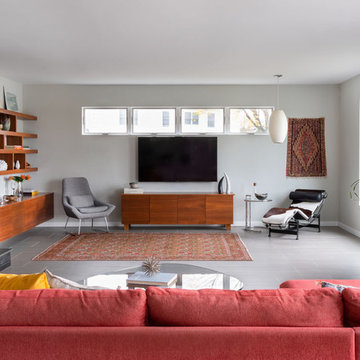
A curated mixture of vintage, antique & modern elements creates an eclectic living area on Long Island, New York. Photo by Claire Esparros.
Exemple d'un grand salon moderne ouvert avec un mur blanc, un sol en carrelage de céramique, une cheminée standard, un manteau de cheminée en carrelage, un téléviseur fixé au mur et un sol gris.
Exemple d'un grand salon moderne ouvert avec un mur blanc, un sol en carrelage de céramique, une cheminée standard, un manteau de cheminée en carrelage, un téléviseur fixé au mur et un sol gris.
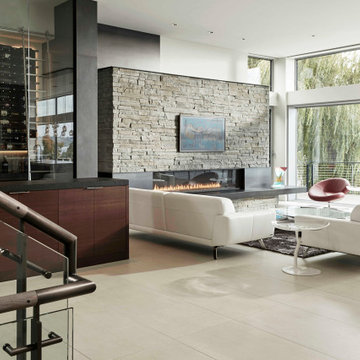
Exemple d'un grand salon moderne ouvert avec une salle de réception, un mur blanc, un sol en carrelage de porcelaine, une cheminée ribbon, un manteau de cheminée en pierre, aucun téléviseur et un sol blanc.
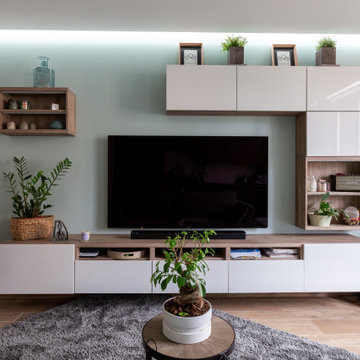
Cette photo montre un petit salon tendance ouvert avec un mur vert, un sol en carrelage de céramique, aucune cheminée, un téléviseur fixé au mur et un sol marron.
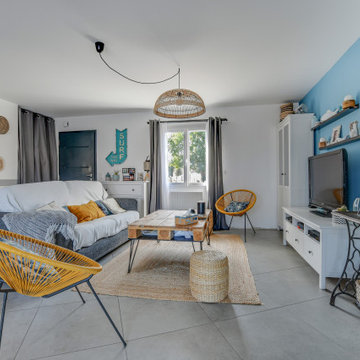
J'ai voulu créer un salon sur un esprit Bord de mer, avec du blanc, du bleu mais aussi du bois, du rotin, du jute.
Un espace qui se veut convivial et très ouvert !
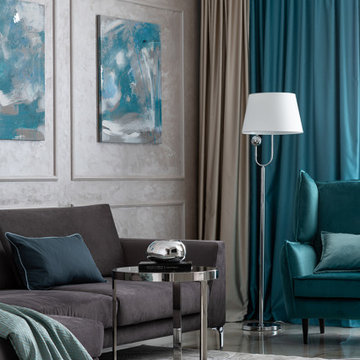
Уютная зона для чтения и просмотра ТВ. На стене триптих - художник Петр Серебровский
Cette photo montre un salon chic de taille moyenne et ouvert avec un mur beige, un sol en carrelage de porcelaine, aucune cheminée, un téléviseur fixé au mur et un sol gris.
Cette photo montre un salon chic de taille moyenne et ouvert avec un mur beige, un sol en carrelage de porcelaine, aucune cheminée, un téléviseur fixé au mur et un sol gris.
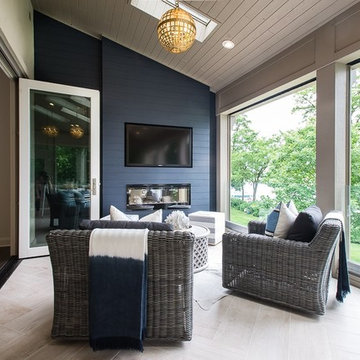
Idée de décoration pour une très grande véranda marine avec un sol en carrelage de porcelaine, une cheminée ribbon, un manteau de cheminée en bois, un puits de lumière et un sol beige.
Idées déco de pièces à vivre avec un sol en carrelage de porcelaine et un sol en carrelage de céramique
3



