Idées déco de pièces à vivre avec un sol en carrelage de porcelaine et un sol gris
Trier par :
Budget
Trier par:Populaires du jour
1 - 20 sur 5 410 photos
1 sur 3
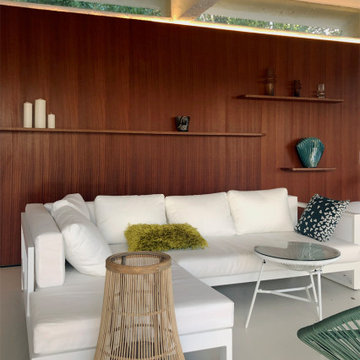
Rénovation d'une maison des années 70
Cette image montre un grand salon design avec un mur marron, un sol en carrelage de porcelaine et un sol gris.
Cette image montre un grand salon design avec un mur marron, un sol en carrelage de porcelaine et un sol gris.
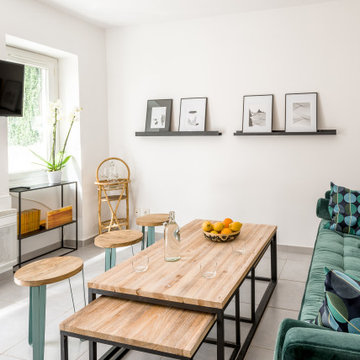
Cette photo montre un salon tendance de taille moyenne et ouvert avec un mur blanc, un sol en carrelage de porcelaine, un téléviseur fixé au mur et un sol gris.

Photo: Lisa Petrole
Cette image montre un très grand salon design avec un mur blanc, un sol en carrelage de porcelaine, une cheminée ribbon, aucun téléviseur, un sol gris, une salle de réception et un manteau de cheminée en métal.
Cette image montre un très grand salon design avec un mur blanc, un sol en carrelage de porcelaine, une cheminée ribbon, aucun téléviseur, un sol gris, une salle de réception et un manteau de cheminée en métal.
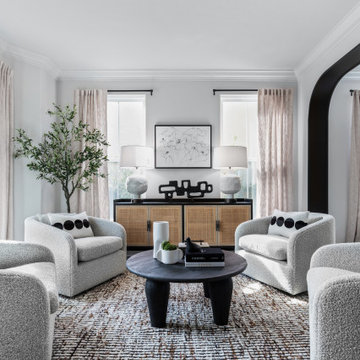
Contemporary formal living room. JL Interiors is a LA-based creative/diverse firm that specializes in residential interiors. JL Interiors empowers homeowners to design their dream home that they can be proud of! The design isn’t just about making things beautiful; it’s also about making things work beautifully. Contact us for a free consultation Hello@JLinteriors.design _ 310.390.6849

Welcome to Longboat Key! This marks our client's second collaboration with us for their flooring needs. They sought a replacement for all the old tile downstairs and upstairs. Opting for the popular Reserve line in the color Talc, it seamlessly blends with the breathtaking ocean views. The LGK team successfully installed approximately 4,000 square feet of flooring. Stay tuned as we're also working on replacing their staircase!
Ready for your flooring adventure? Reach out to us at 941-587-3804 or book an appointment online at LGKramerFlooring.com
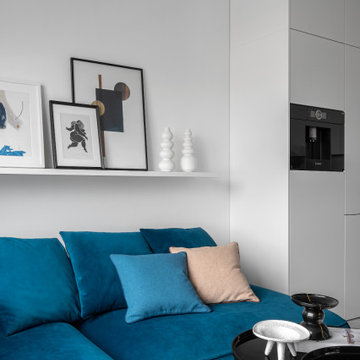
The kitchen is divided into two parts. The floor-to-ceiling column cabinets have lots of shelves and contain a built-in refrigerator and a range of appliances. The second part is a minimalist kitchen set with a sink and a cooktop framed by stoneware pylons with the texture of white onyx. We design interiors of homes and apartments worldwide. If you need well-thought and aesthetical interior, submit a request on the website.
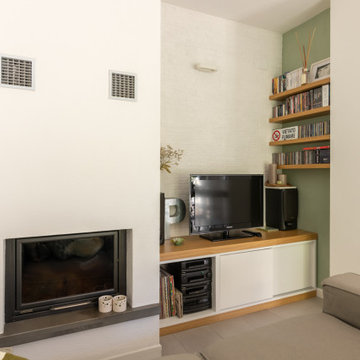
progetto e foto
Arch Debora Di Michele
Micro Interior Design
Cette image montre une salle de séjour nordique de taille moyenne et ouverte avec une bibliothèque ou un coin lecture, un mur blanc, un sol en carrelage de porcelaine, une cheminée ribbon, un manteau de cheminée en plâtre et un sol gris.
Cette image montre une salle de séjour nordique de taille moyenne et ouverte avec une bibliothèque ou un coin lecture, un mur blanc, un sol en carrelage de porcelaine, une cheminée ribbon, un manteau de cheminée en plâtre et un sol gris.

Velvets, leather, and fur just made sense with this sexy sectional and set of swivel chairs.
Inspiration pour une salle de séjour traditionnelle de taille moyenne et ouverte avec un mur gris, un sol en carrelage de porcelaine, une cheminée standard, un manteau de cheminée en carrelage, un téléviseur fixé au mur, un sol gris et du papier peint.
Inspiration pour une salle de séjour traditionnelle de taille moyenne et ouverte avec un mur gris, un sol en carrelage de porcelaine, une cheminée standard, un manteau de cheminée en carrelage, un téléviseur fixé au mur, un sol gris et du papier peint.
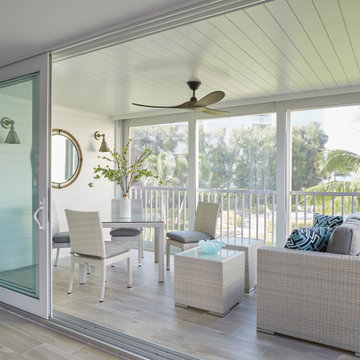
This Condo was in sad shape. The clients bought and knew it was going to need a over hall. We opened the kitchen to the living, dining, and lanai. Removed doors that were not needed in the hall to give the space a more open feeling as you move though the condo. The bathroom were gutted and re - invented to storage galore. All the while keeping in the coastal style the clients desired. Navy was the accent color we used throughout the condo. This new look is the clients to a tee.
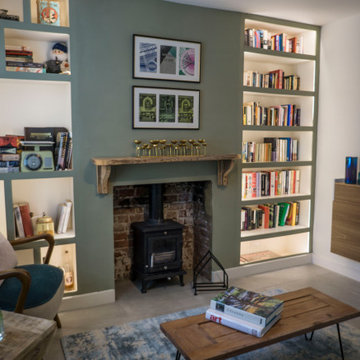
With hints of hygge decor, muted shades of green and blue give a snug, cosy feel to this coastal cottage.
The alcoves have been illuminated to add detail and create a relaxing atmosphere.
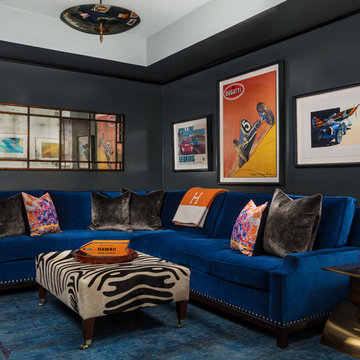
Sargent Photography
Inspiration pour une salle de cinéma traditionnelle de taille moyenne et fermée avec un mur gris, un sol en carrelage de porcelaine, un téléviseur fixé au mur et un sol gris.
Inspiration pour une salle de cinéma traditionnelle de taille moyenne et fermée avec un mur gris, un sol en carrelage de porcelaine, un téléviseur fixé au mur et un sol gris.
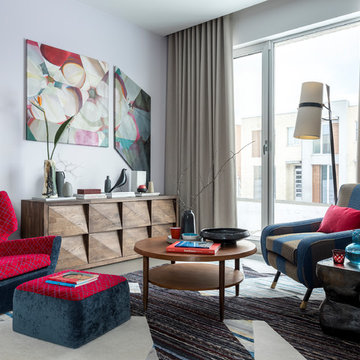
Дизайнер интерьера - Татьяна Архипова, фото - Евгений Кулибаба
Idées déco pour un salon de taille moyenne avec un sol en carrelage de porcelaine, un sol gris, un mur blanc et éclairage.
Idées déco pour un salon de taille moyenne avec un sol en carrelage de porcelaine, un sol gris, un mur blanc et éclairage.
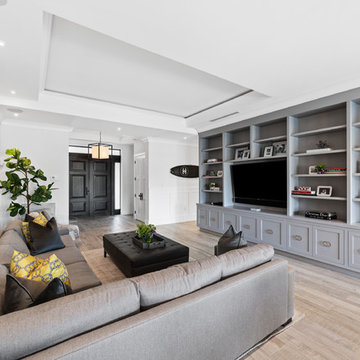
Transitional living room with grey oak floors and wainscoting.
Idée de décoration pour un grand salon marin ouvert avec un mur blanc, un téléviseur encastré, un sol gris et un sol en carrelage de porcelaine.
Idée de décoration pour un grand salon marin ouvert avec un mur blanc, un téléviseur encastré, un sol gris et un sol en carrelage de porcelaine.

Mel Carll
Idées déco pour un grand salon craftsman ouvert avec un mur beige, un sol en carrelage de porcelaine, une cheminée standard, un manteau de cheminée en pierre, aucun téléviseur et un sol gris.
Idées déco pour un grand salon craftsman ouvert avec un mur beige, un sol en carrelage de porcelaine, une cheminée standard, un manteau de cheminée en pierre, aucun téléviseur et un sol gris.

Michael Hunter Photography
Inspiration pour une grande salle de séjour rustique ouverte avec un mur gris, un sol en carrelage de porcelaine, une cheminée standard, un manteau de cheminée en pierre, un téléviseur fixé au mur, un sol gris et un bar de salon.
Inspiration pour une grande salle de séjour rustique ouverte avec un mur gris, un sol en carrelage de porcelaine, une cheminée standard, un manteau de cheminée en pierre, un téléviseur fixé au mur, un sol gris et un bar de salon.
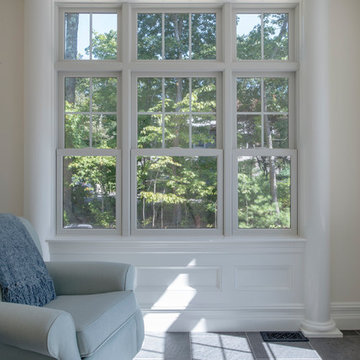
Exemple d'une véranda moderne de taille moyenne avec un sol en carrelage de porcelaine, aucune cheminée, un plafond standard et un sol gris.
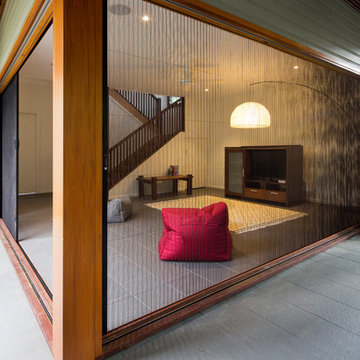
Elaine McKendry Architect
Exemple d'une salle de séjour tendance de taille moyenne et ouverte avec un mur blanc, un sol en carrelage de porcelaine et un sol gris.
Exemple d'une salle de séjour tendance de taille moyenne et ouverte avec un mur blanc, un sol en carrelage de porcelaine et un sol gris.
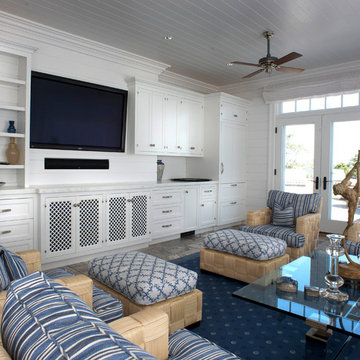
Living Room Cabinetry by East End Country Kitchens
Photo by Tony Lopez
Inspiration pour un salon traditionnel de taille moyenne et fermé avec un mur blanc, un téléviseur fixé au mur, une salle de réception, un sol en carrelage de porcelaine, aucune cheminée et un sol gris.
Inspiration pour un salon traditionnel de taille moyenne et fermé avec un mur blanc, un téléviseur fixé au mur, une salle de réception, un sol en carrelage de porcelaine, aucune cheminée et un sol gris.
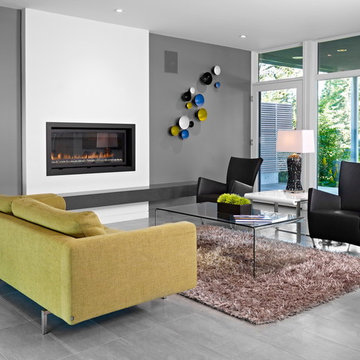
Project: SD House
Design by: www.thirdstone.ca
Photography: Merle Prosofsky
Exemple d'un salon moderne avec un mur gris, un sol en carrelage de porcelaine et un sol gris.
Exemple d'un salon moderne avec un mur gris, un sol en carrelage de porcelaine et un sol gris.
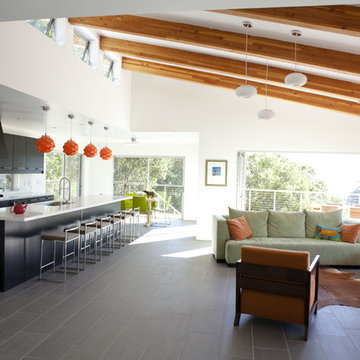
Photography Estudio Facundo Bengoechea
www.estudiobengoechea.com
Cette image montre un salon design ouvert et de taille moyenne avec un mur blanc, un sol gris, un sol en carrelage de porcelaine, aucune cheminée et aucun téléviseur.
Cette image montre un salon design ouvert et de taille moyenne avec un mur blanc, un sol gris, un sol en carrelage de porcelaine, aucune cheminée et aucun téléviseur.
Idées déco de pièces à vivre avec un sol en carrelage de porcelaine et un sol gris
1



