Idées déco de pièces à vivre avec un sol en carrelage de porcelaine et un sol marron
Trier par :
Budget
Trier par:Populaires du jour
41 - 60 sur 2 830 photos
1 sur 3
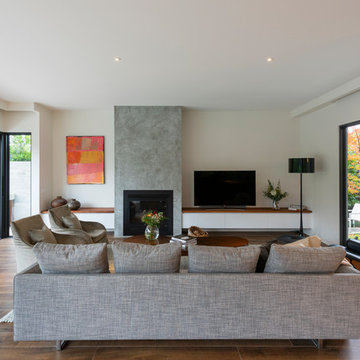
Aménagement d'un salon contemporain ouvert avec un mur blanc, un sol en carrelage de porcelaine, un manteau de cheminée en métal, un téléviseur fixé au mur et un sol marron.

Photography: Stacy Zarin Goldberg
Aménagement d'un petit salon éclectique ouvert avec un bar de salon, un mur blanc, un sol en carrelage de porcelaine, une cheminée standard, un manteau de cheminée en bois, un téléviseur fixé au mur et un sol marron.
Aménagement d'un petit salon éclectique ouvert avec un bar de salon, un mur blanc, un sol en carrelage de porcelaine, une cheminée standard, un manteau de cheminée en bois, un téléviseur fixé au mur et un sol marron.
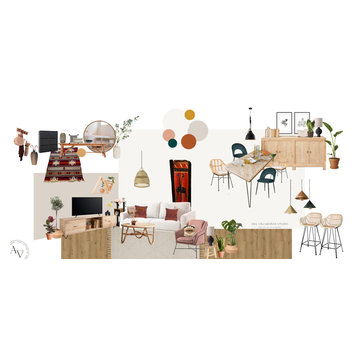
Aménagement d'un salon bord de mer de taille moyenne et ouvert avec un mur beige, un sol en carrelage de porcelaine, un téléviseur fixé au mur et un sol marron.
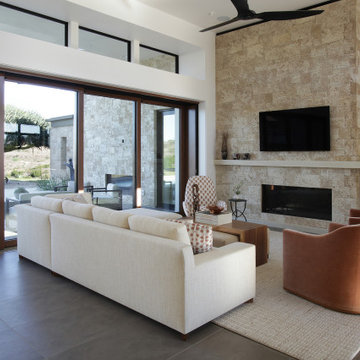
Exemple d'un grand salon moderne ouvert avec un mur blanc, un sol en carrelage de porcelaine, une cheminée standard, un manteau de cheminée en pierre, un téléviseur fixé au mur, un sol marron et un plafond voûté.
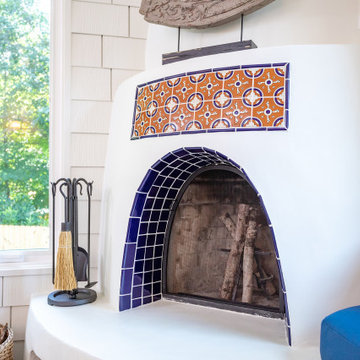
The challenge: to design and build a sunroom that blends in with the 1920s bungalow and satisfies the homeowners' love for all things Southwestern. Wood Wise took the challenge and came up big with this sunroom that meets all the criteria. The adobe kiva fireplace is the focal point with the cedar shake walls, exposed beams, and shiplap ceiling adding to the authentic look.
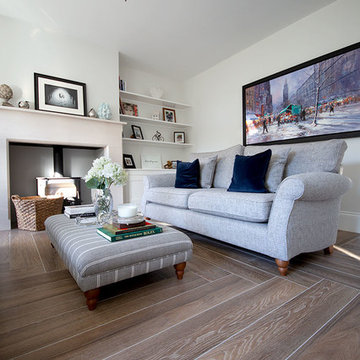
Rich and warm tones, our Clovelly Old English wood effect porcelain planks replicate the look of wood beautifully. Our customer had these wood effect tiles throughout the ground floor of their home.

Living Room with mill finish steel fireplace.
Aménagement d'un salon moderne de taille moyenne avec un mur blanc, un sol en carrelage de porcelaine, une cheminée ribbon, un manteau de cheminée en métal, un téléviseur fixé au mur, un sol marron et un plafond en bois.
Aménagement d'un salon moderne de taille moyenne avec un mur blanc, un sol en carrelage de porcelaine, une cheminée ribbon, un manteau de cheminée en métal, un téléviseur fixé au mur, un sol marron et un plafond en bois.

The large open room was divided into specific usage areas using furniture, a custom made floating media center and a custom carpet tile design. The basement remodel was designed and built by Meadowlark Design Build in Ann Arbor, Michigan. Photography by Sean Carter
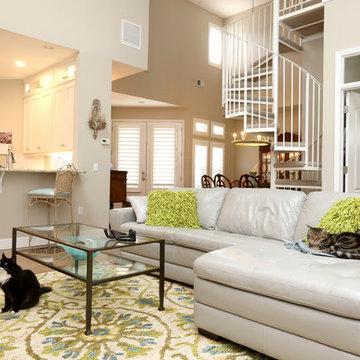
Cooper Photography
Inspiration pour une salle de séjour marine de taille moyenne et ouverte avec un mur beige, un sol en carrelage de porcelaine, un téléviseur indépendant et un sol marron.
Inspiration pour une salle de séjour marine de taille moyenne et ouverte avec un mur beige, un sol en carrelage de porcelaine, un téléviseur indépendant et un sol marron.
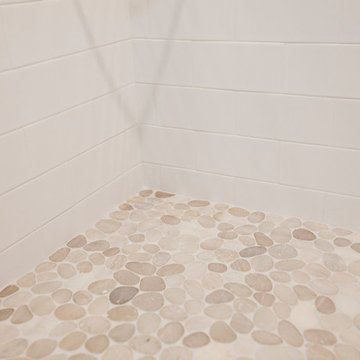
photography: Annabelle Henderson/Sunway Studio
Aménagement d'une salle de séjour bord de mer de taille moyenne et ouverte avec un bar de salon, un mur blanc, un sol en carrelage de porcelaine, une cheminée standard, un manteau de cheminée en pierre, un téléviseur fixé au mur et un sol marron.
Aménagement d'une salle de séjour bord de mer de taille moyenne et ouverte avec un bar de salon, un mur blanc, un sol en carrelage de porcelaine, une cheminée standard, un manteau de cheminée en pierre, un téléviseur fixé au mur et un sol marron.
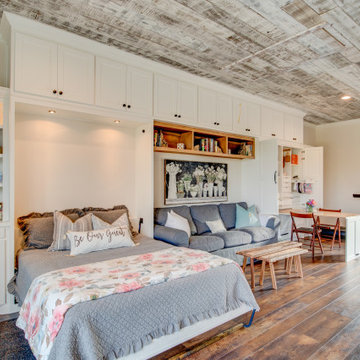
View with the murphy bed pulled down and made up for guests to enjoy! The custom cabinets were carefully planned to incorporate all the items our clients needed, focusing on function and aesthetic.
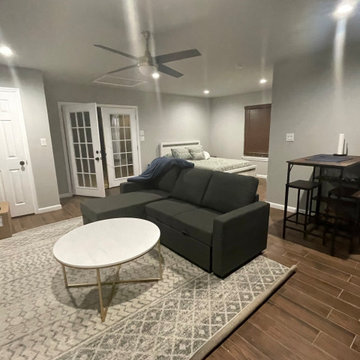
New studio apartment, living room. Apartment for the parents and in-laws.
Cette photo montre un petit salon moderne avec un mur gris, un sol en carrelage de porcelaine et un sol marron.
Cette photo montre un petit salon moderne avec un mur gris, un sol en carrelage de porcelaine et un sol marron.
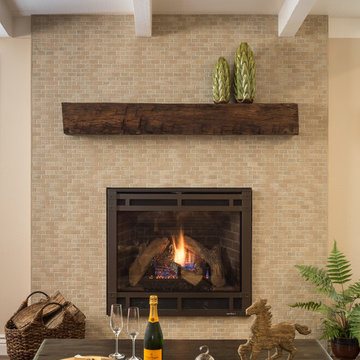
This gorgeous home renovation was a fun project to work on. The goal for the whole-house remodel was to infuse the home with a fresh new perspective while hinting at the traditional Mediterranean flare. We also wanted to balance the new and the old and help feature the customer’s existing character pieces. Let's begin with the custom front door, which is made with heavy distressing and a custom stain, along with glass and wrought iron hardware. The exterior sconces, dark light compliant, are rubbed bronze Hinkley with clear seedy glass and etched opal interior.
Moving on to the dining room, porcelain tile made to look like wood was installed throughout the main level. The dining room floor features a herringbone pattern inlay to define the space and add a custom touch. A reclaimed wood beam with a custom stain and oil-rubbed bronze chandelier creates a cozy and warm atmosphere.
In the kitchen, a hammered copper hood and matching undermount sink are the stars of the show. The tile backsplash is hand-painted and customized with a rustic texture, adding to the charm and character of this beautiful kitchen.
The powder room features a copper and steel vanity and a matching hammered copper framed mirror. A porcelain tile backsplash adds texture and uniqueness.
Lastly, a brick-backed hanging gas fireplace with a custom reclaimed wood mantle is the perfect finishing touch to this spectacular whole house remodel. It is a stunning transformation that truly showcases the artistry of our design and construction teams.
---
Project by Douglah Designs. Their Lafayette-based design-build studio serves San Francisco's East Bay areas, including Orinda, Moraga, Walnut Creek, Danville, Alamo Oaks, Diablo, Dublin, Pleasanton, Berkeley, Oakland, and Piedmont.
For more about Douglah Designs, click here: http://douglahdesigns.com/
To learn more about this project, see here: https://douglahdesigns.com/featured-portfolio/mediterranean-touch/
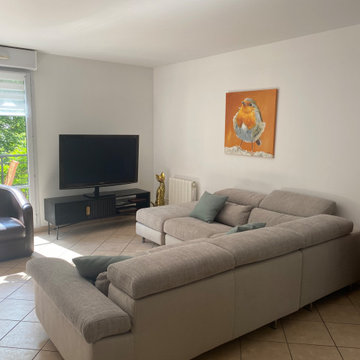
Exemple d'un salon gris et blanc chic de taille moyenne et fermé avec une bibliothèque ou un coin lecture, un mur blanc, un sol en carrelage de porcelaine, aucune cheminée, un téléviseur indépendant et un sol marron.
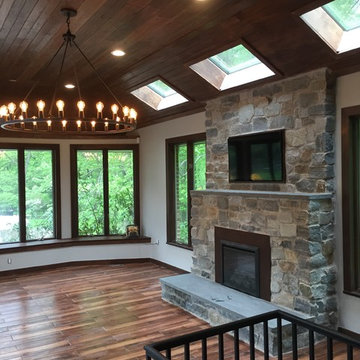
Cette photo montre un salon craftsman de taille moyenne et fermé avec un mur gris, un sol en carrelage de porcelaine, une cheminée standard, un manteau de cheminée en bois, un téléviseur encastré et un sol marron.
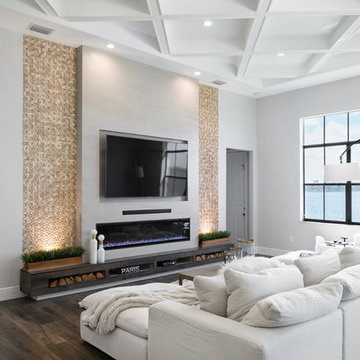
Transitional kitchen featuring beaded inset doors in Crushed Ice by Decora and engineered quartz in Lusso by Silestone.
Réalisation d'une grande salle de séjour tradition ouverte avec un mur gris, un sol en carrelage de porcelaine, un manteau de cheminée en béton, un téléviseur fixé au mur, un sol marron et une cheminée ribbon.
Réalisation d'une grande salle de séjour tradition ouverte avec un mur gris, un sol en carrelage de porcelaine, un manteau de cheminée en béton, un téléviseur fixé au mur, un sol marron et une cheminée ribbon.
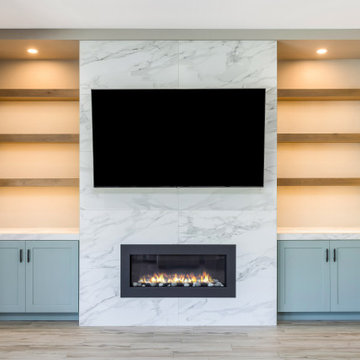
After finishing Devon & Marci’s home office, they wanted us to come back and take their standard fireplace and elevate it to the rest of their home.
After determining what they wanted a clean and modern style we got to work and created the ultimate sleek and modern feature wall.
Because their existing fireplace was in great shape and fit in the design, we designed a new façade and surrounded it in a large format tile. This tile is 24X48 laid in a horizontal stacked pattern.
The porcelain tile chosen is called Tru Marmi Extra Matte.
With the addition of a child, they needed more storage, so they asked us to install new custom cabinets on either sides of the fireplace and install quartz countertops that match their kitchen island called Calacatta Divine.
To finish the project, they needed more decorative shelving. We installed 3 natural stained shelves on each side.
And added lighting above each area to spotlight those family memories they have and will continue to create over the next years.
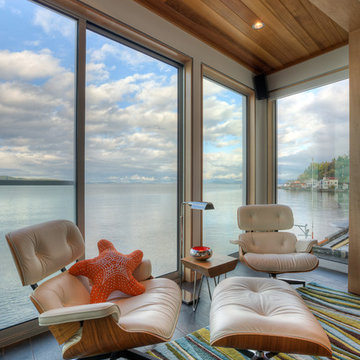
Bay window with views to Skagit Bay. Photography by Lucas Henning.
Inspiration pour un petit salon marin ouvert avec un mur blanc, un sol en carrelage de porcelaine, une cheminée standard, un manteau de cheminée en plâtre et un sol marron.
Inspiration pour un petit salon marin ouvert avec un mur blanc, un sol en carrelage de porcelaine, une cheminée standard, un manteau de cheminée en plâtre et un sol marron.
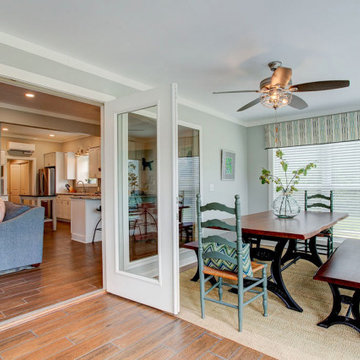
Sunroom addition to weekend bungalow getaway.
Idées déco pour une salle de séjour campagne de taille moyenne et fermée avec un mur gris, un sol en carrelage de porcelaine et un sol marron.
Idées déco pour une salle de séjour campagne de taille moyenne et fermée avec un mur gris, un sol en carrelage de porcelaine et un sol marron.
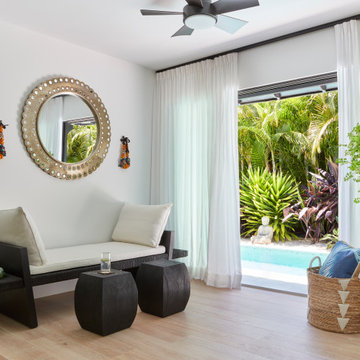
Cabana room with a day bed and space for yoga, meditation and other exercise.
Idées déco pour une véranda classique de taille moyenne avec un sol en carrelage de porcelaine et un sol marron.
Idées déco pour une véranda classique de taille moyenne avec un sol en carrelage de porcelaine et un sol marron.
Idées déco de pièces à vivre avec un sol en carrelage de porcelaine et un sol marron
3



