Idées déco de pièces à vivre avec un sol en carrelage de porcelaine et un téléviseur encastré
Trier par :
Budget
Trier par:Populaires du jour
161 - 180 sur 2 336 photos
1 sur 3
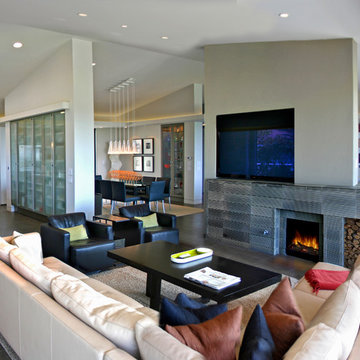
Major Remodeling and Addition in Irvine, California, 2009. Built by Tom Fitzpatrick, General Contractor.
Cette image montre un grand salon vintage ouvert avec salle de jeu, un mur blanc, un sol en carrelage de porcelaine, un manteau de cheminée en carrelage, un téléviseur encastré et une cheminée standard.
Cette image montre un grand salon vintage ouvert avec salle de jeu, un mur blanc, un sol en carrelage de porcelaine, un manteau de cheminée en carrelage, un téléviseur encastré et une cheminée standard.
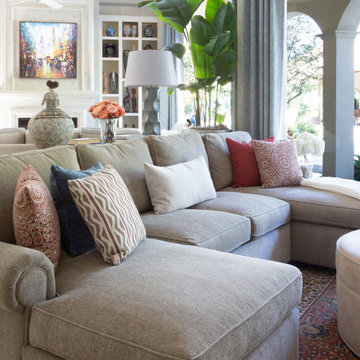
The Family Room is more for TV watching, so we did a double chaise sofa for him and her. Their dog gets the middle. I added an upholstered ottoman for the center seating to have a place to put up their feet. Two small chairs were placed in front of the TV for when they have a lot of guests to entertain. walls Sherwin Williams 7051 Analytical Gray.
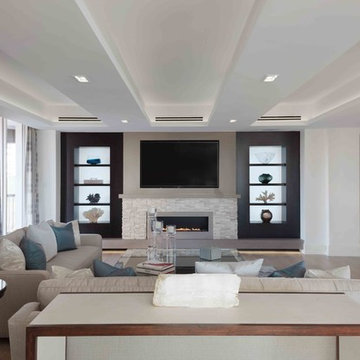
Idées déco pour un grand salon contemporain ouvert avec une salle de réception, un mur blanc, un sol en carrelage de porcelaine, une cheminée ribbon, un manteau de cheminée en pierre et un téléviseur encastré.
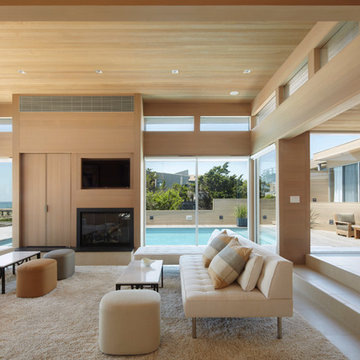
photo credit: www.mikikokikuyama.com
Aménagement d'un grand salon bord de mer ouvert avec un mur beige, une cheminée standard, un téléviseur encastré, un sol en carrelage de porcelaine, un manteau de cheminée en bois et un sol beige.
Aménagement d'un grand salon bord de mer ouvert avec un mur beige, une cheminée standard, un téléviseur encastré, un sol en carrelage de porcelaine, un manteau de cheminée en bois et un sol beige.
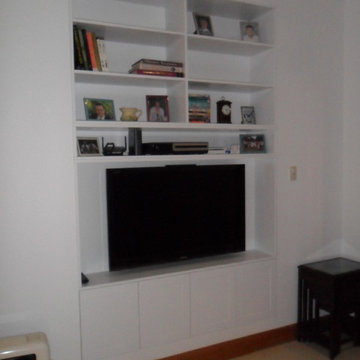
Entertainment unit for the TV and electrical devices
Open space for books and ornaments
Cabinet recessed into wall
Réalisation d'une petite salle de séjour design ouverte avec un mur blanc, un sol en carrelage de porcelaine et un téléviseur encastré.
Réalisation d'une petite salle de séjour design ouverte avec un mur blanc, un sol en carrelage de porcelaine et un téléviseur encastré.
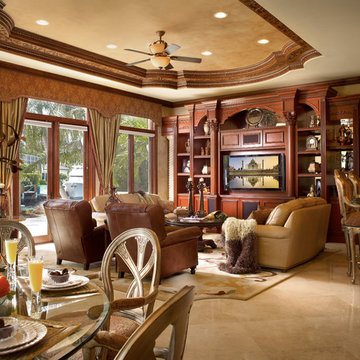
Cette photo montre une salle de séjour méditerranéenne ouverte et de taille moyenne avec un mur beige, un téléviseur encastré, un bar de salon, un sol en carrelage de porcelaine, un sol beige et aucune cheminée.
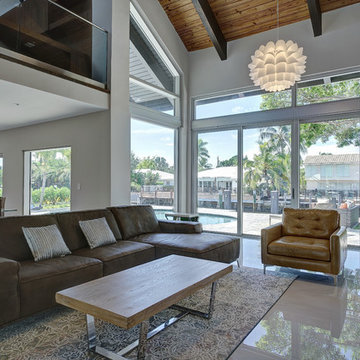
Aménagement d'un salon contemporain ouvert avec un mur gris, un sol en carrelage de porcelaine et un téléviseur encastré.
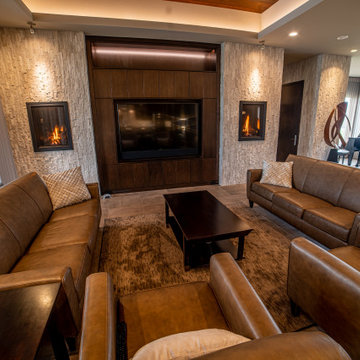
Réalisation d'un salon design ouvert avec un mur beige, un sol en carrelage de porcelaine, une cheminée ribbon, un manteau de cheminée en pierre de parement, un téléviseur encastré, un sol beige, un plafond en bois et un mur en parement de brique.
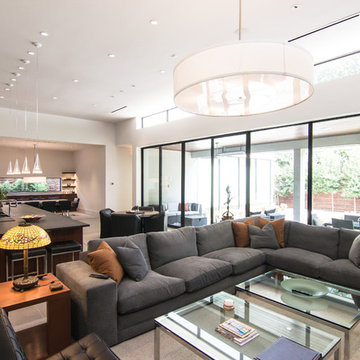
Living room with built in bar.
Idée de décoration pour un grand salon vintage ouvert avec une bibliothèque ou un coin lecture, un mur blanc, un sol en carrelage de porcelaine, une cheminée ribbon, un manteau de cheminée en pierre, un téléviseur encastré et un sol beige.
Idée de décoration pour un grand salon vintage ouvert avec une bibliothèque ou un coin lecture, un mur blanc, un sol en carrelage de porcelaine, une cheminée ribbon, un manteau de cheminée en pierre, un téléviseur encastré et un sol beige.
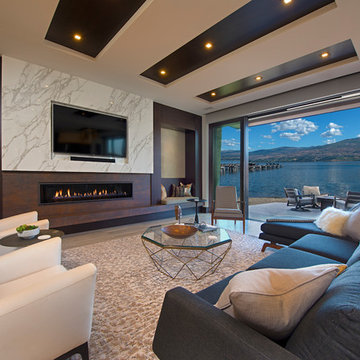
Réalisation d'un grand salon design ouvert avec un sol en carrelage de porcelaine, un manteau de cheminée en pierre et un téléviseur encastré.
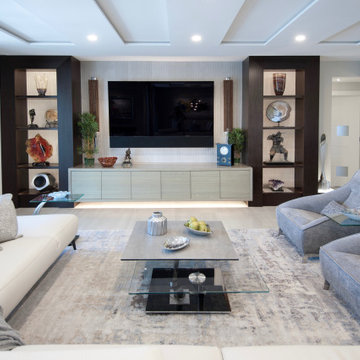
Soft grey and neutral tones, leather sectional, chenille pair of chairs, glass and stone coffee table, and custom wood cabinetry for the media built in.

View with all the murphy bed pulled down and made up for guests to enjoy! The desk has been pulled down and inside storage revealed - space for all the craft items, wrapping paper, tissue paper, homework items. The custom cabinets were carefully planned to incorporate all the items our clients needed, focusing on function and aesthetic.
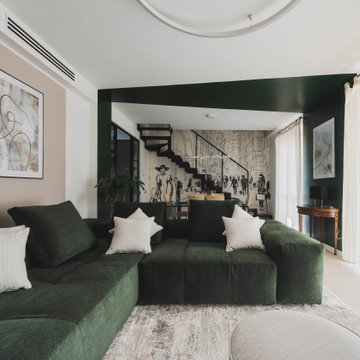
Entrando in questa casa veniamo subito colpiti da due soggetti: il bellissimo divano verde bosco, che occupa la parte centrale del soggiorno, e la carta da parati prospettica che fa da sfondo alla scala in ferro che conduce al piano sottotetto.
Questo ambiente è principalmente diviso in tre zone: una zona pranzo, il soggiorno e una zona studio camera ospiti. Qui troviamo un mobile molto versatile: un tavolo richiudibile dietro al quale si nasconde un letto matrimoniale.
Foto di Simone Marulli

Entertaining Area
Cette photo montre une petite salle de séjour chic ouverte avec un bar de salon, un mur gris, un sol en carrelage de porcelaine, un téléviseur encastré, un sol marron et un manteau de cheminée en brique.
Cette photo montre une petite salle de séjour chic ouverte avec un bar de salon, un mur gris, un sol en carrelage de porcelaine, un téléviseur encastré, un sol marron et un manteau de cheminée en brique.
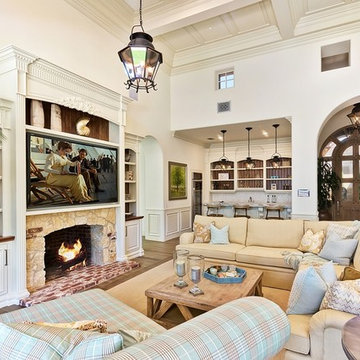
This Rancho Santa Fe living room design by master interior designer Susan Spath features custom upholstered furniture, clean lines, wrought iron interior lighting, fine accessories, ornate moulding, an arched entryway and a trayed ceiling. Fine furniture and accessories from Kern & Co.
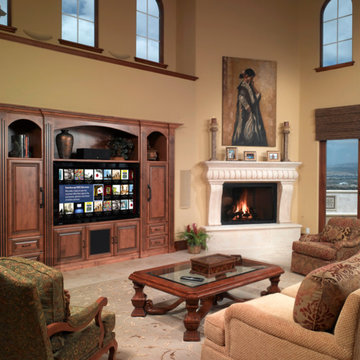
Idées déco pour un grand salon classique ouvert avec un mur beige, un sol en carrelage de porcelaine, une cheminée standard, un manteau de cheminée en pierre, un téléviseur encastré et un sol beige.
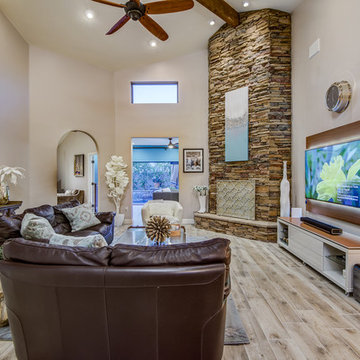
House built in 1992 by Malouf. Refer to the BEFORE photos. I pretty much gutted it. In this room, I painted, new floors, created the square walkway that is under the window to the left of the fireplace into the other room. It was a window opening to that room. Left the stacked stone fireplace and wood ceiling beam, ran electrical and added ceiling fan. Replaced the tiny Lutron ceiling lights with LED recessed cans. Chose floor style and colors that would go with the brick and beams which I left in original condition. PHOTO CREDIT: STEPHEN MILLER OF ARIZONA LISTING PROS
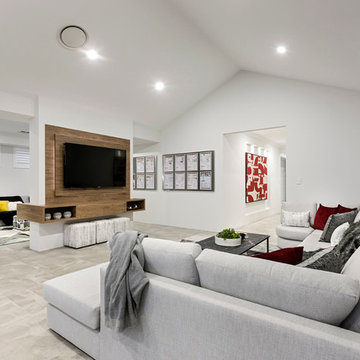
D-Max
Cette image montre un grand salon design ouvert avec un mur blanc, un sol en carrelage de porcelaine, un téléviseur encastré et un sol blanc.
Cette image montre un grand salon design ouvert avec un mur blanc, un sol en carrelage de porcelaine, un téléviseur encastré et un sol blanc.
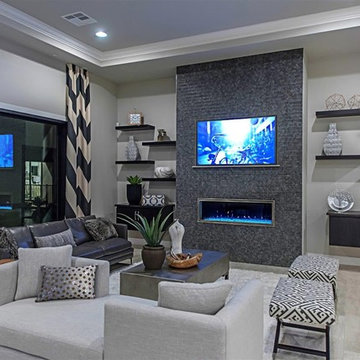
Idées déco pour un salon moderne ouvert avec un mur gris, un sol en carrelage de porcelaine, une cheminée standard, un téléviseur encastré et éclairage.
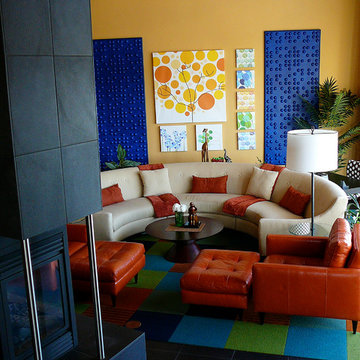
Red Carrot Design, Inc.
Inspiration pour un grand salon design ouvert avec un sol en carrelage de porcelaine, une cheminée double-face, un manteau de cheminée en carrelage, un téléviseur encastré et un mur jaune.
Inspiration pour un grand salon design ouvert avec un sol en carrelage de porcelaine, une cheminée double-face, un manteau de cheminée en carrelage, un téléviseur encastré et un mur jaune.
Idées déco de pièces à vivre avec un sol en carrelage de porcelaine et un téléviseur encastré
9



