Idées déco de pièces à vivre avec un sol en carrelage de porcelaine et une cheminée standard
Trier par :
Budget
Trier par:Populaires du jour
1 - 20 sur 4 669 photos
1 sur 3

The soaring living room ceilings in this Omaha home showcase custom designed bookcases, while a comfortable modern sectional sofa provides ample space for seating. The expansive windows highlight the beautiful rolling hills and greenery of the exterior. The grid design of the large windows is repeated again in the coffered ceiling design. Wood look tile provides a durable surface for kids and pets and also allows for radiant heat flooring to be installed underneath the tile. The custom designed marble fireplace completes the sophisticated look.

Custom built-ins designed to hold a record collection and library of books. The fireplace got a facelift with a fresh mantle and tile surround.
Cette photo montre une grande salle de séjour rétro ouverte avec une bibliothèque ou un coin lecture, un mur blanc, un sol en carrelage de porcelaine, une cheminée standard, un manteau de cheminée en carrelage, un téléviseur fixé au mur et un sol noir.
Cette photo montre une grande salle de séjour rétro ouverte avec une bibliothèque ou un coin lecture, un mur blanc, un sol en carrelage de porcelaine, une cheminée standard, un manteau de cheminée en carrelage, un téléviseur fixé au mur et un sol noir.
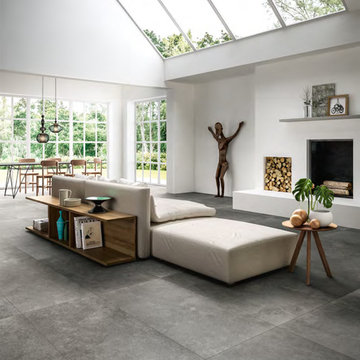
This modern living room has a large cement look porcelain tile called Astor Dark. There are other colors and styles available. Great for indoor and outdoor use.

Expansive living room featuring a soapstone fireplace on white oak plank wall. Pyramid vaulted ceiling, pocketing sliding doors. Custom designed wood and travertine coffee table.

Welcome to Longboat Key! This marks our client's second collaboration with us for their flooring needs. They sought a replacement for all the old tile downstairs and upstairs. Opting for the popular Reserve line in the color Talc, it seamlessly blends with the breathtaking ocean views. The LGK team successfully installed approximately 4,000 square feet of flooring. Stay tuned as we're also working on replacing their staircase!
Ready for your flooring adventure? Reach out to us at 941-587-3804 or book an appointment online at LGKramerFlooring.com

Velvets, leather, and fur just made sense with this sexy sectional and set of swivel chairs.
Inspiration pour une salle de séjour traditionnelle de taille moyenne et ouverte avec un mur gris, un sol en carrelage de porcelaine, une cheminée standard, un manteau de cheminée en carrelage, un téléviseur fixé au mur, un sol gris et du papier peint.
Inspiration pour une salle de séjour traditionnelle de taille moyenne et ouverte avec un mur gris, un sol en carrelage de porcelaine, une cheminée standard, un manteau de cheminée en carrelage, un téléviseur fixé au mur, un sol gris et du papier peint.

Mel Carll
Idées déco pour un grand salon craftsman ouvert avec un mur beige, un sol en carrelage de porcelaine, une cheminée standard, un manteau de cheminée en pierre, aucun téléviseur et un sol gris.
Idées déco pour un grand salon craftsman ouvert avec un mur beige, un sol en carrelage de porcelaine, une cheminée standard, un manteau de cheminée en pierre, aucun téléviseur et un sol gris.

Michael Hunter Photography
Inspiration pour une grande salle de séjour rustique ouverte avec un mur gris, un sol en carrelage de porcelaine, une cheminée standard, un manteau de cheminée en pierre, un téléviseur fixé au mur, un sol gris et un bar de salon.
Inspiration pour une grande salle de séjour rustique ouverte avec un mur gris, un sol en carrelage de porcelaine, une cheminée standard, un manteau de cheminée en pierre, un téléviseur fixé au mur, un sol gris et un bar de salon.

Idées déco pour une grande salle de séjour classique ouverte avec un mur marron, une cheminée standard, un manteau de cheminée en pierre, un téléviseur fixé au mur, un sol en carrelage de porcelaine et un sol beige.
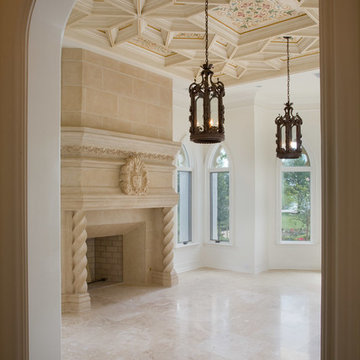
This intricate coffered ceiling was designed alongside of the carpenter, architect and homeowner for a timeless formal ceiling.
Réalisation d'un grand salon méditerranéen fermé avec une salle de réception, un mur beige, un sol en carrelage de porcelaine, une cheminée standard, un manteau de cheminée en pierre et un sol beige.
Réalisation d'un grand salon méditerranéen fermé avec une salle de réception, un mur beige, un sol en carrelage de porcelaine, une cheminée standard, un manteau de cheminée en pierre et un sol beige.
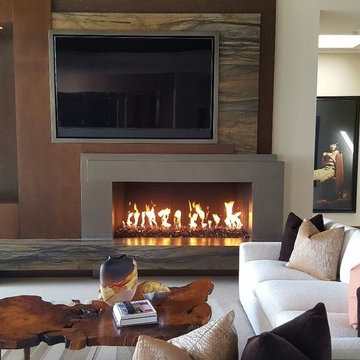
Réalisation d'un salon minimaliste de taille moyenne et fermé avec une salle de réception, un mur beige, un téléviseur fixé au mur, un sol en carrelage de porcelaine, une cheminée standard, un manteau de cheminée en plâtre et un sol blanc.

This stunning new build captured the ambience and history of Traditional Irish Living by integrating authentic antique fixtures, furnishings and mirrors that had once graced local heritage properties. It is punctuated by a stunning hand carved marble fireplace (Circa. 1700's) redeemed from a nearby historic home.
Altogether the soothing honey, cream and caramel tones this elegantly furnished space create an atmosphere of calm serenity.
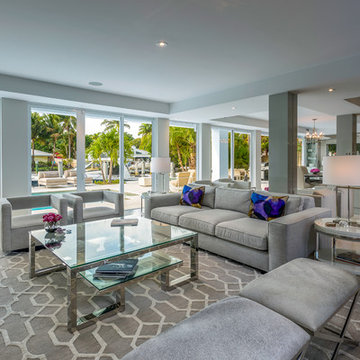
Thierry Dehove
Exemple d'un salon moderne de taille moyenne et ouvert avec un mur gris, un sol en carrelage de porcelaine, une cheminée standard et un manteau de cheminée en béton.
Exemple d'un salon moderne de taille moyenne et ouvert avec un mur gris, un sol en carrelage de porcelaine, une cheminée standard et un manteau de cheminée en béton.
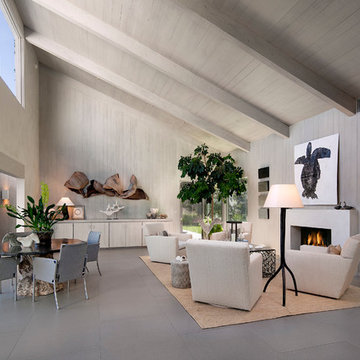
Living room.
Cette photo montre un salon tendance ouvert et de taille moyenne avec un mur gris, une cheminée standard, une salle de réception, un sol en carrelage de porcelaine, un manteau de cheminée en pierre et aucun téléviseur.
Cette photo montre un salon tendance ouvert et de taille moyenne avec un mur gris, une cheminée standard, une salle de réception, un sol en carrelage de porcelaine, un manteau de cheminée en pierre et aucun téléviseur.
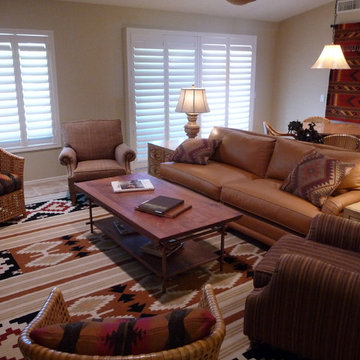
Idée de décoration pour un grand salon sud-ouest américain ouvert avec un mur beige, un sol en carrelage de porcelaine, une cheminée standard, un téléviseur fixé au mur et un sol beige.
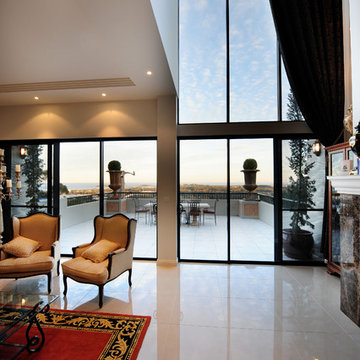
Cette image montre un grand salon minimaliste ouvert avec une salle de réception, un mur blanc, un sol en carrelage de porcelaine, une cheminée standard et un manteau de cheminée en pierre.

Основная задача: создать современный светлый интерьер для молодой семейной пары с двумя детьми.
В проекте большая часть материалов российского производства, вся мебель российского производства.

Cette image montre une grande salle de séjour marine ouverte avec un mur gris, un sol en carrelage de porcelaine, une cheminée standard, un manteau de cheminée en pierre, un téléviseur fixé au mur, un sol marron et un plafond voûté.

Modern living room off of entry door with floating stairs and gas fireplace.
Exemple d'un salon tendance de taille moyenne avec un mur multicolore, un sol en carrelage de porcelaine, une cheminée standard, un manteau de cheminée en pierre, un téléviseur fixé au mur, un sol gris et un plafond décaissé.
Exemple d'un salon tendance de taille moyenne avec un mur multicolore, un sol en carrelage de porcelaine, une cheminée standard, un manteau de cheminée en pierre, un téléviseur fixé au mur, un sol gris et un plafond décaissé.

Modern Retreat is one of a four home collection located in Paradise Valley, Arizona. The site, formerly home to the abandoned Kachina Elementary School, offered remarkable views of Camelback Mountain. Nestled into an acre-sized, pie shaped cul-de-sac, the site’s unique challenges came in the form of lot geometry, western primary views, and limited southern exposure. While the lot’s shape had a heavy influence on the home organization, the western views and the need for western solar protection created the general massing hierarchy.
The undulating split-faced travertine stone walls both protect and give a vivid textural display and seamlessly pass from exterior to interior. The tone-on-tone exterior material palate was married with an effective amount of contrast internally. This created a very dynamic exchange between objects in space and the juxtaposition to the more simple and elegant architecture.
Maximizing the 5,652 sq ft, a seamless connection of interior and exterior spaces through pocketing glass doors extends public spaces to the outdoors and highlights the fantastic Camelback Mountain views.
Project Details // Modern Retreat
Architecture: Drewett Works
Builder/Developer: Bedbrock Developers, LLC
Interior Design: Ownby Design
Photographer: Thompson Photographic
Idées déco de pièces à vivre avec un sol en carrelage de porcelaine et une cheminée standard
1



