Idées déco de pièces à vivre avec un sol en carrelage de porcelaine
Trier par :
Budget
Trier par:Populaires du jour
1 - 20 sur 32 photos
1 sur 3
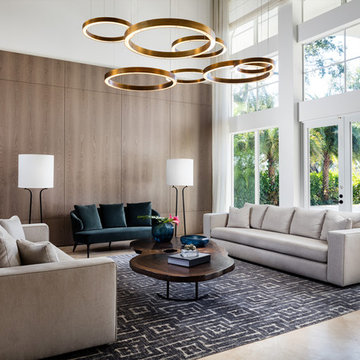
Idées déco pour un grand salon contemporain ouvert avec un mur blanc, un sol beige, un sol en carrelage de porcelaine et éclairage.
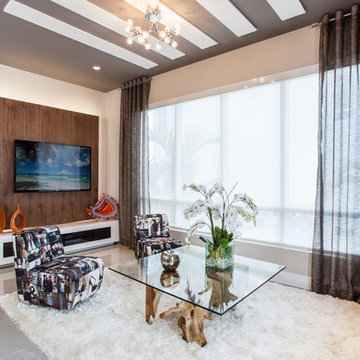
This family room is modern yet warm and inviting. The TV is installed on a walnut panel with LED lights behind which seems to be floating separated from the wall. Below, the white lacquer floor unit provides functional concealed storage to all TV related equipment while keeping the room neat. A natural teak root serves with a beveled glass top as the coffee table. Two modern accent chairs upholstered with an innovative “magazine” print fabric provide comfortable seating while blending seamlessly with the mixture of natural elements in the room. Interior Design by Julissa De los Santos and the MH2G Design Team. Photography by Francisco Aguila
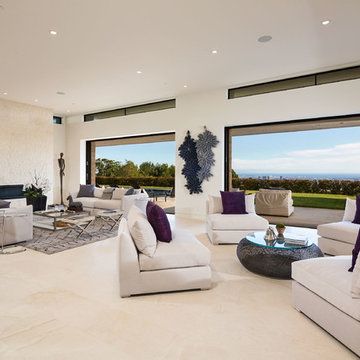
Erhard Pfeiffer
Réalisation d'un grand salon design ouvert avec un mur blanc, une cheminée ribbon, un sol en carrelage de porcelaine, un manteau de cheminée en pierre et un sol beige.
Réalisation d'un grand salon design ouvert avec un mur blanc, une cheminée ribbon, un sol en carrelage de porcelaine, un manteau de cheminée en pierre et un sol beige.
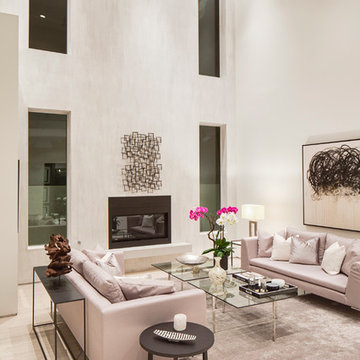
Living room with gas fireplace and venetian plaster walls
#buildboswell
Aménagement d'un salon contemporain de taille moyenne et ouvert avec une salle de réception, un mur blanc, un sol en carrelage de porcelaine et une cheminée ribbon.
Aménagement d'un salon contemporain de taille moyenne et ouvert avec une salle de réception, un mur blanc, un sol en carrelage de porcelaine et une cheminée ribbon.
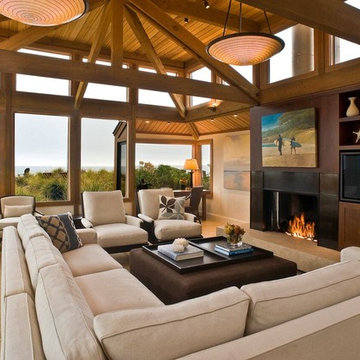
Exemple d'une grande salle de séjour bord de mer fermée avec une cheminée standard, un téléviseur encastré, un mur beige, un sol en carrelage de porcelaine et un manteau de cheminée en carrelage.
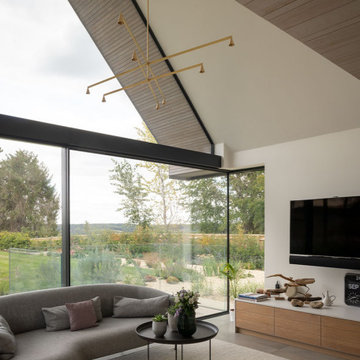
A new-build, replacement dwelling in a sensitive green belt location, designed to take advantage of the countryside setting and views.
By capitalising on volume increases to the existing dwelling through a series of incremental Permitted Development schemes, the home better suits its site and context. By raising a previously ground bearing floor area into a cantilever it can now encapsulate long ranging views from the master bedroom. To create a contemporary rural aesthetic the materials include a zinc roof, pre-weathered burnt timber cladding and brick.
Landscaping has been designed by renowned British Garden Designer Andy Sturgeon who created three distinct gardens: a wild flower walk to the pool, a formal crescent-shaped striped lawn and south-facing gravel garden. The garden takes advantage of views across the Thames valley to Hedsor House and Cliveden, as a result of it being elevated and levelled with excavation material from the basement.
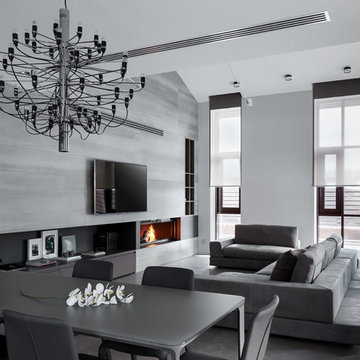
Детальные фотографии гостиной и кухни в реализованном проекте загородного дома в КП "Небо"
В интерьере использованы: барные и обеденные стулья Bonaldo, стол из матового стекла итальянской фабрики Sovet, кожаный диван Arketipo, люстра Flos, светильники фабрик Luceplan и Delta Light, плитка Porcelanosa, дровяной камин Schmid
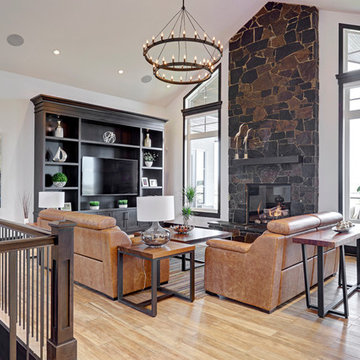
Cette photo montre un salon chic ouvert avec un mur blanc, un sol en carrelage de porcelaine, une cheminée standard, un manteau de cheminée en pierre et un téléviseur encastré.
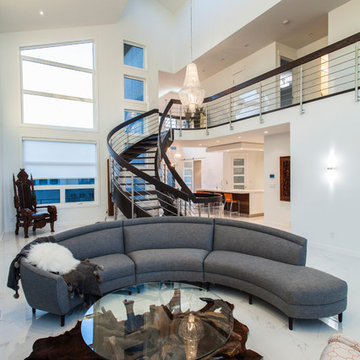
Joshua Kehler Photography
Cette photo montre un salon moderne ouvert avec un mur blanc et un sol en carrelage de porcelaine.
Cette photo montre un salon moderne ouvert avec un mur blanc et un sol en carrelage de porcelaine.
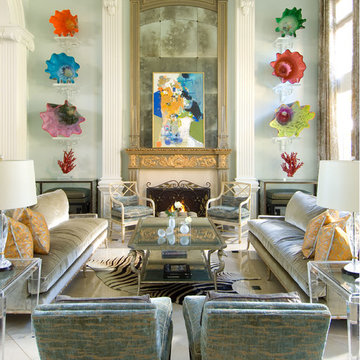
Photographer: Dan Piassick
Idée de décoration pour un grand salon tradition ouvert avec un mur bleu, une salle de réception, un sol en carrelage de porcelaine et une cheminée standard.
Idée de décoration pour un grand salon tradition ouvert avec un mur bleu, une salle de réception, un sol en carrelage de porcelaine et une cheminée standard.
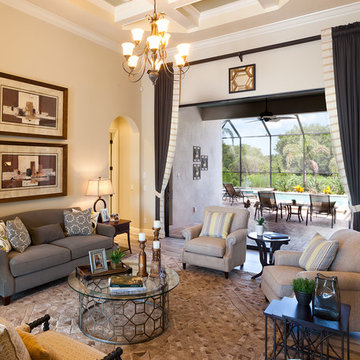
The Caaren model home designed and built by John Cannon Homes, located in Sarasota, Florida. This one-story, 3 bedroom, 3 bath home also offers a study, and family room open to the lanai and pool and spa area. Total square footage under roof is 4, 272 sq. ft. Living space under air is 2,895 sq. ft.
Elegant and open, luxurious yet relaxed, the Caaren offers a variety of amenities to perfectly suit your lifestyle. From the grand pillar-framed entrance to the sliding glass walls that open to reveal an outdoor entertaining paradise, this is a home sure to be enjoyed by generations of family and friends for years to come.
Gene Pollux Photography

Cette image montre un grand salon minimaliste ouvert avec un mur blanc, une cheminée ribbon, un téléviseur fixé au mur, un sol en carrelage de porcelaine, un manteau de cheminée en carrelage et un sol beige.
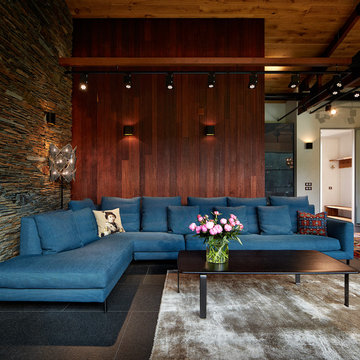
Архитектор, автор проекта – Дмитрий Позаренко;
Фото – Михаил Поморцев | Pro.Foto
Idée de décoration pour un salon design de taille moyenne et ouvert avec un mur marron, un sol en carrelage de porcelaine et un mur en pierre.
Idée de décoration pour un salon design de taille moyenne et ouvert avec un mur marron, un sol en carrelage de porcelaine et un mur en pierre.
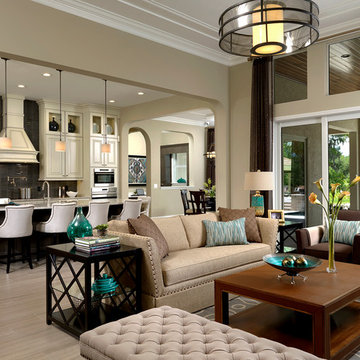
This lovely great room highlights the transitional style: with skirted & nailhead traditional sofas, combined with clean lined cocktail table.
Cette photo montre un salon chic ouvert avec une salle de réception, un mur beige, un sol en carrelage de porcelaine et un sol beige.
Cette photo montre un salon chic ouvert avec une salle de réception, un mur beige, un sol en carrelage de porcelaine et un sol beige.
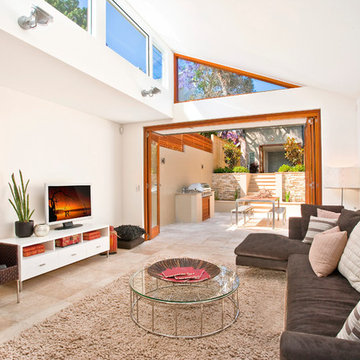
Idées déco pour un salon contemporain ouvert avec un mur blanc, un sol en carrelage de porcelaine, un téléviseur indépendant et un sol beige.
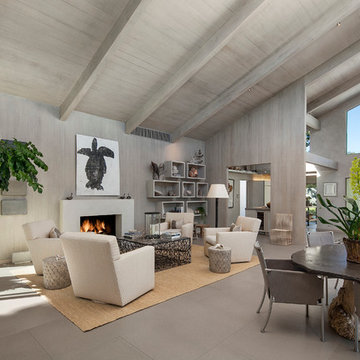
Living room.
Cette photo montre un salon tendance ouvert et de taille moyenne avec un mur gris, une cheminée standard, une salle de réception, un sol en carrelage de porcelaine, un manteau de cheminée en pierre, aucun téléviseur et éclairage.
Cette photo montre un salon tendance ouvert et de taille moyenne avec un mur gris, une cheminée standard, une salle de réception, un sol en carrelage de porcelaine, un manteau de cheminée en pierre, aucun téléviseur et éclairage.
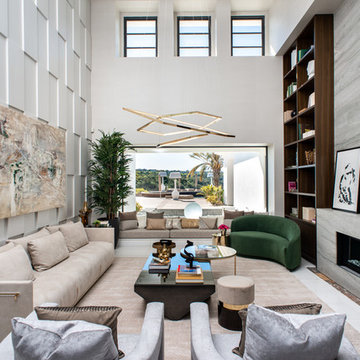
Idée de décoration pour un grand salon design ouvert avec une salle de réception, un sol en carrelage de porcelaine, une cheminée standard, un manteau de cheminée en pierre, aucun téléviseur, un mur blanc et un sol blanc.
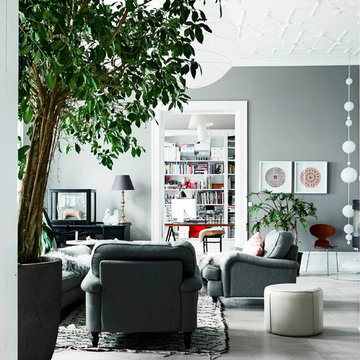
Réalisation d'un salon bohème de taille moyenne et fermé avec une salle de réception, un mur vert, un sol en carrelage de porcelaine, aucune cheminée et aucun téléviseur.
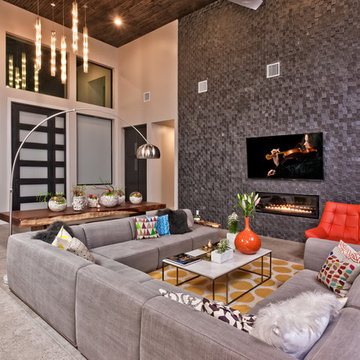
Jason Roberts
Cette photo montre un salon tendance de taille moyenne et ouvert avec un mur gris, un sol en carrelage de porcelaine, une cheminée ribbon, un manteau de cheminée en carrelage, un téléviseur fixé au mur et une salle de réception.
Cette photo montre un salon tendance de taille moyenne et ouvert avec un mur gris, un sol en carrelage de porcelaine, une cheminée ribbon, un manteau de cheminée en carrelage, un téléviseur fixé au mur et une salle de réception.

From our first meeting with the client, the process focused on a design that was inspired by the Asian Garden Theory.
The home is sited to overlook a tranquil saltwater lagoon to the south, which uses barrowed landscaping as a powerful element of design to draw you through the house. Visitors enter through a path of stones floating upon a reflecting pool that extends to the home’s foundations. The centralized entertaining area is flanked by family spaces to the east and private spaces to the west. Large spaces for social gathering are linked with intimate niches of reflection and retreat to create a home that is both spacious yet intimate. Transparent window walls provide expansive views of the garden spaces to create a sense of connectivity between the home and nature.
This Asian contemporary home also contains the latest in green technology and design. Photovoltaic panels, LED lighting, VRF Air Conditioning, and a high-performance building envelope reduce the energy consumption. Strategically located loggias and garden elements provide additional protection from the direct heat of the South Florida sun, bringing natural diffused light to the interior and helping to reduce reliance on electric lighting and air conditioning. Low VOC substances and responsibly, locally, and sustainably sourced materials were also selected for both interior and exterior finishes.
One of the challenging aspects of this home’s design was to make it appear as if it were floating on one continuous body of water. The reflecting pools and ponds located at the perimeter of the house were designed to be integrated into the foundation of the house. The result is a sanctuary from the hectic lifestyle of South Florida into a reflective and tranquil retreat within.
Photography by Sargent Architectual Photography
Idées déco de pièces à vivre avec un sol en carrelage de porcelaine
1



