Idées déco de pièces à vivre avec un sol en contreplaqué et un poêle à bois
Trier par :
Budget
Trier par:Populaires du jour
1 - 20 sur 88 photos
1 sur 3

The architect minimized the finish materials palette. Both roof and exterior siding are 4-way-interlocking machined aluminium shingles, installed by the same sub-contractor to maximize quality and productivity. Interior finishes and built-in furniture were limited to plywood and OSB (oriented strand board) with no decorative trimmings. The open floor plan reduced the need for doors and thresholds. In return, his rather stoic approach expanded client’s freedom for space use, an essential criterion for single family homes.
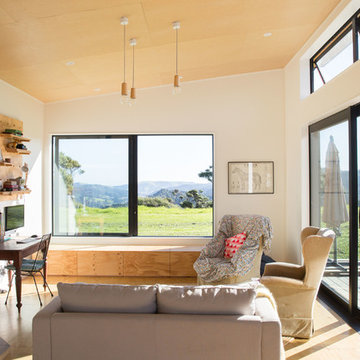
Sylvie Whinray Photography
Idées déco pour un salon scandinave ouvert avec un mur blanc, un sol en contreplaqué, un poêle à bois et un sol marron.
Idées déco pour un salon scandinave ouvert avec un mur blanc, un sol en contreplaqué, un poêle à bois et un sol marron.

Little River Cabin AirBnb
Cette image montre un salon mansardé ou avec mezzanine vintage en bois de taille moyenne avec un mur beige, un sol en contreplaqué, un poêle à bois, un téléviseur d'angle, un sol beige et poutres apparentes.
Cette image montre un salon mansardé ou avec mezzanine vintage en bois de taille moyenne avec un mur beige, un sol en contreplaqué, un poêle à bois, un téléviseur d'angle, un sol beige et poutres apparentes.
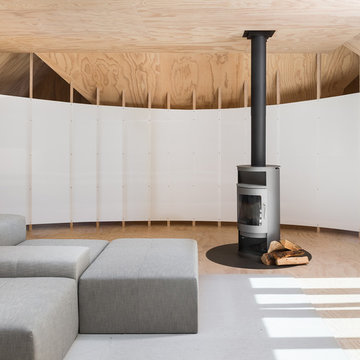
Photo by: Haris Kenjar
Aménagement d'une salle de séjour mansardée ou avec mezzanine scandinave avec un sol en contreplaqué et un poêle à bois.
Aménagement d'une salle de séjour mansardée ou avec mezzanine scandinave avec un sol en contreplaqué et un poêle à bois.
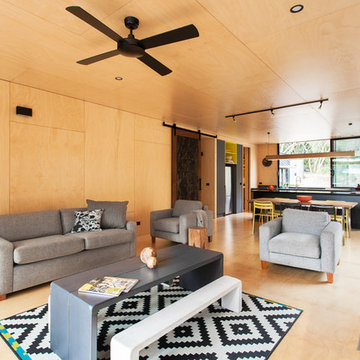
Tom Ross | Brilliant Creek
Idées déco pour une salle de séjour contemporaine ouverte avec un mur beige, un sol en contreplaqué et un poêle à bois.
Idées déco pour une salle de séjour contemporaine ouverte avec un mur beige, un sol en contreplaqué et un poêle à bois.

Exemple d'un grand salon mansardé ou avec mezzanine moderne avec un bar de salon, un mur beige, un sol en contreplaqué, un poêle à bois, un manteau de cheminée en bois, un téléviseur encastré, un sol marron, un plafond en bois et du papier peint.
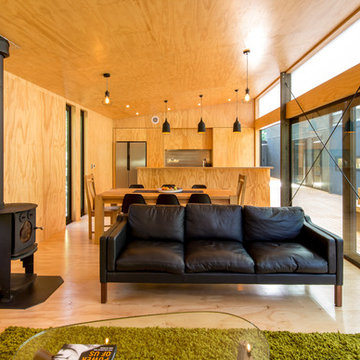
Darryl Church Architecture
Aménagement d'un salon campagne ouvert avec un sol en contreplaqué, un poêle à bois et canapé noir.
Aménagement d'un salon campagne ouvert avec un sol en contreplaqué, un poêle à bois et canapé noir.
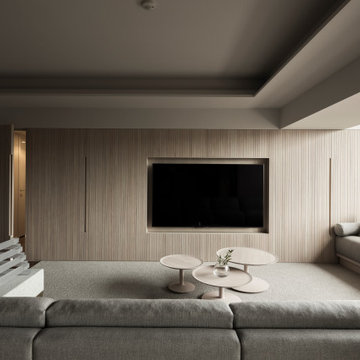
Idées déco pour un salon moderne de taille moyenne et ouvert avec une bibliothèque ou un coin lecture, un mur beige, un sol en contreplaqué, un poêle à bois, un manteau de cheminée en pierre, un téléviseur fixé au mur et un sol beige.

Idée de décoration pour un grand salon minimaliste ouvert avec un bar de salon, un mur blanc, un sol en contreplaqué, un poêle à bois, un manteau de cheminée en carrelage, un téléviseur indépendant et un sol gris.
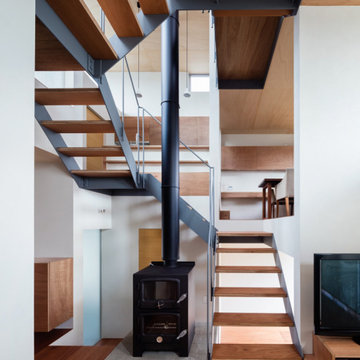
薪ストーブを囲むように設けられた階段。少しずつスキップしていくことで各フロアが繋がります。
photo : Shigeo Ogawa
Idée de décoration pour un salon minimaliste de taille moyenne et ouvert avec une bibliothèque ou un coin lecture, un mur blanc, un sol en contreplaqué, un poêle à bois, un manteau de cheminée en brique, un téléviseur indépendant, un sol marron, un plafond en bois et du lambris de bois.
Idée de décoration pour un salon minimaliste de taille moyenne et ouvert avec une bibliothèque ou un coin lecture, un mur blanc, un sol en contreplaqué, un poêle à bois, un manteau de cheminée en brique, un téléviseur indépendant, un sol marron, un plafond en bois et du lambris de bois.

御影用水の家|菊池ひろ建築設計室 撮影 archipicture 遠山功太
Cette photo montre un grand salon tendance ouvert avec un mur blanc, un sol en contreplaqué, un poêle à bois, un manteau de cheminée en brique, aucun téléviseur et un sol beige.
Cette photo montre un grand salon tendance ouvert avec un mur blanc, un sol en contreplaqué, un poêle à bois, un manteau de cheminée en brique, aucun téléviseur et un sol beige.
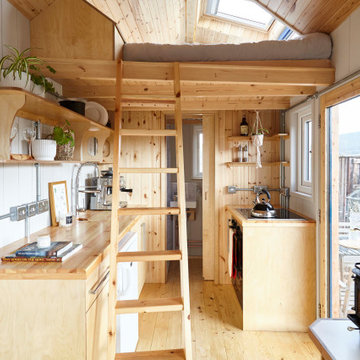
Tiny house interior decor in the Scottish highlands
Réalisation d'un petit salon nordique fermé avec un mur gris, un sol en contreplaqué et un poêle à bois.
Réalisation d'un petit salon nordique fermé avec un mur gris, un sol en contreplaqué et un poêle à bois.
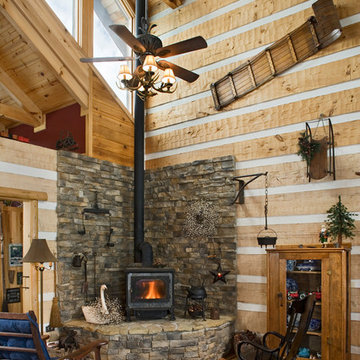
Exemple d'un grand salon montagne ouvert avec un mur marron, un sol en contreplaqué, un sol marron et un poêle à bois.
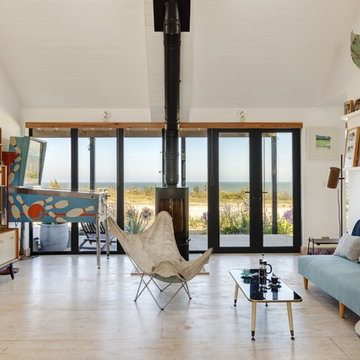
Cette image montre un salon marin avec un mur blanc, un sol en contreplaqué, un poêle à bois et un sol beige.
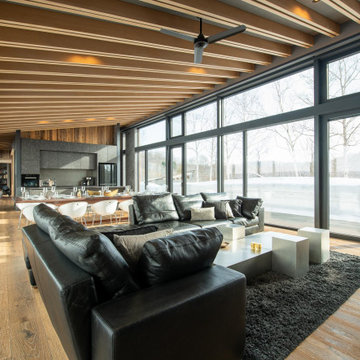
リビングからの景色です。
Cette image montre un grand salon chalet ouvert avec un mur noir, un sol en contreplaqué, un poêle à bois, un manteau de cheminée en métal, un téléviseur fixé au mur, un sol beige, poutres apparentes et canapé noir.
Cette image montre un grand salon chalet ouvert avec un mur noir, un sol en contreplaqué, un poêle à bois, un manteau de cheminée en métal, un téléviseur fixé au mur, un sol beige, poutres apparentes et canapé noir.
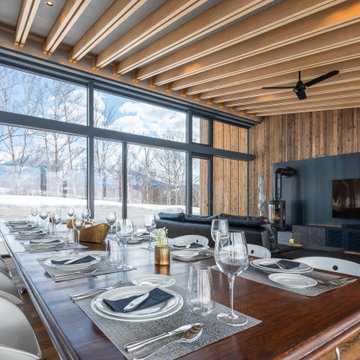
リビングからの景色です。
Aménagement d'un grand salon montagne ouvert avec un mur noir, un sol en contreplaqué, un poêle à bois, un manteau de cheminée en métal, un téléviseur fixé au mur, un sol beige, poutres apparentes et canapé noir.
Aménagement d'un grand salon montagne ouvert avec un mur noir, un sol en contreplaqué, un poêle à bois, un manteau de cheminée en métal, un téléviseur fixé au mur, un sol beige, poutres apparentes et canapé noir.
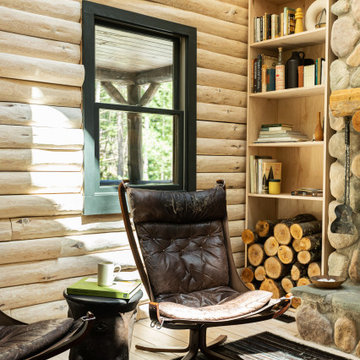
Little River Cabin Airbnb
Cette photo montre un grand salon mansardé ou avec mezzanine rétro en bois avec un mur beige, un sol en contreplaqué, un poêle à bois, un manteau de cheminée en pierre, un sol beige et poutres apparentes.
Cette photo montre un grand salon mansardé ou avec mezzanine rétro en bois avec un mur beige, un sol en contreplaqué, un poêle à bois, un manteau de cheminée en pierre, un sol beige et poutres apparentes.
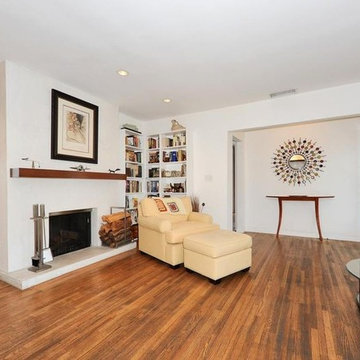
Candy
Exemple d'une grande salle de séjour tendance ouverte avec une bibliothèque ou un coin lecture, un mur blanc, un sol en contreplaqué, un poêle à bois, un manteau de cheminée en plâtre, un téléviseur fixé au mur et un sol marron.
Exemple d'une grande salle de séjour tendance ouverte avec une bibliothèque ou un coin lecture, un mur blanc, un sol en contreplaqué, un poêle à bois, un manteau de cheminée en plâtre, un téléviseur fixé au mur et un sol marron.
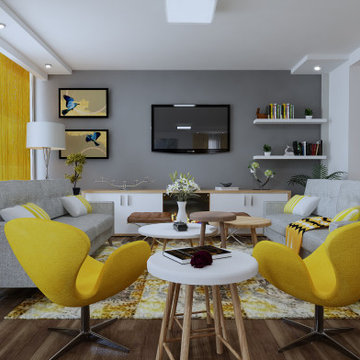
Cette photo montre un grand salon mansardé ou avec mezzanine moderne avec un bar de salon, un mur beige, un sol en contreplaqué, un poêle à bois, un manteau de cheminée en bois, un téléviseur encastré, un sol marron, un plafond en bois et du papier peint.
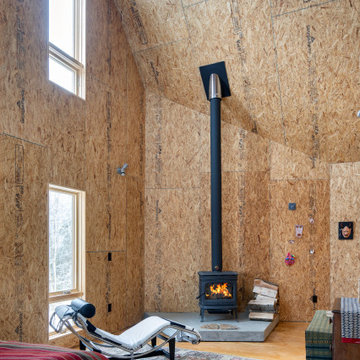
Sitting room with wood stove. Tall ceiing shape reflects roof outline.
Cette image montre un salon design en bois ouvert et de taille moyenne avec un poêle à bois, un plafond voûté, un plafond en bois, un sol en contreplaqué et un manteau de cheminée en béton.
Cette image montre un salon design en bois ouvert et de taille moyenne avec un poêle à bois, un plafond voûté, un plafond en bois, un sol en contreplaqué et un manteau de cheminée en béton.
Idées déco de pièces à vivre avec un sol en contreplaqué et un poêle à bois
1



