Idées déco de pièces à vivre avec un sol en contreplaqué et un sol en brique
Trier par :
Budget
Trier par:Populaires du jour
161 - 180 sur 4 230 photos
1 sur 3
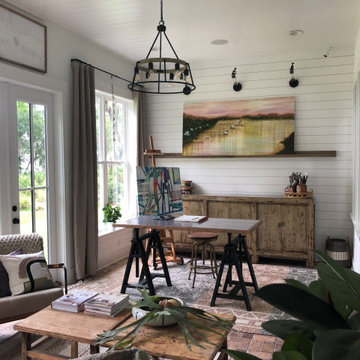
For this repeat client (we built DreamDesign 29 for them) we took an unused lanai and transformed it into a riverfront, light-filled art studio.
Cette image montre une véranda rustique avec un sol en brique et un sol multicolore.
Cette image montre une véranda rustique avec un sol en brique et un sol multicolore.
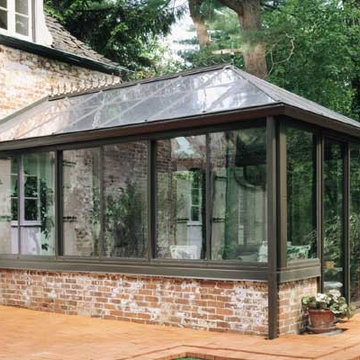
Georgian style, black trim and aluminum frame, sliding exterior door, all glass roof, brick knee wall
Exemple d'une véranda craftsman de taille moyenne avec un sol en brique, aucune cheminée et un plafond en verre.
Exemple d'une véranda craftsman de taille moyenne avec un sol en brique, aucune cheminée et un plafond en verre.
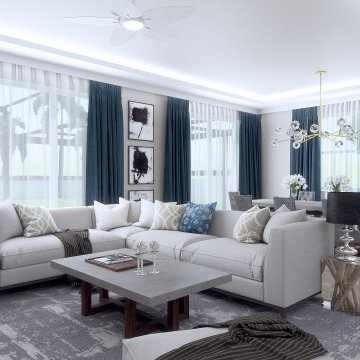
A double-deck house in Tampa, Florida with a garden and swimming pool is currently under construction. The owner's idea was to create a monochrome interior in gray tones. We added turquoise and beige colors to soften it. For the floors we designed wooden parquet in the shade of oak wood. The built in bio fireplace is a symbol of the home sweet home feel. We used many textiles, mainly curtains and carpets, to make the family space more cosy. The dining area is dominated by a beautiful chandelier with crystal balls from the US store Restoration Hardware and to it wall lamps next to fireplace in the same set. The center of the living area creates comfortable sofa, elegantly complemented by the design side glass tables with recessed wooden branche, also from Restoration Hardware There is also a built-in library with backlight, which fills the unused space next to door. The whole house is lit by lots of led strips in the ceiling. I believe we have created beautiful, luxurious and elegant living for the young family :-)
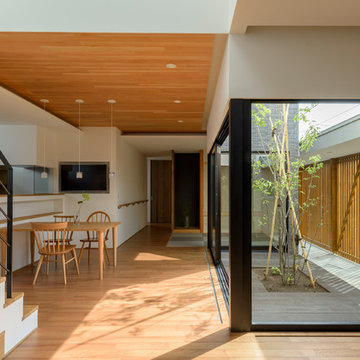
雁木の家 photo by 佐々木育弥
Inspiration pour un salon asiatique de taille moyenne et ouvert avec un mur blanc, un sol en contreplaqué et un sol beige.
Inspiration pour un salon asiatique de taille moyenne et ouvert avec un mur blanc, un sol en contreplaqué et un sol beige.
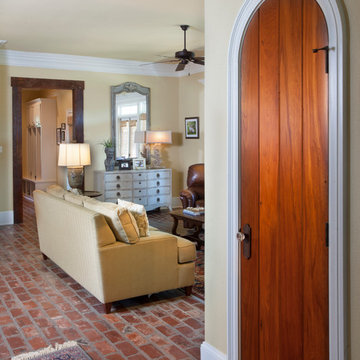
Chad Chenier Photography
Aménagement d'un salon classique de taille moyenne et fermé avec un mur beige et un sol en brique.
Aménagement d'un salon classique de taille moyenne et fermé avec un mur beige et un sol en brique.

Exemple d'un salon moderne de taille moyenne et ouvert avec un bar de salon, un mur orange, un sol en contreplaqué, un téléviseur fixé au mur, un sol gris, un plafond en bois et un mur en parement de brique.
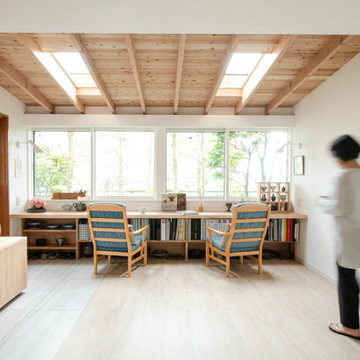
ナラの無垢は750mm幅の物から柄が綺麗なところを選び、手前に人工耳をつけ、手触りの良さを追求しました。
ワンルームにリビング、書斎、キッチン、ダイニング、寝室、陶芸コーナー、読書コーナーと盛り込んだ増改築リノベーション
Inspiration pour une petite véranda craftsman avec un sol en contreplaqué, un puits de lumière et un sol beige.
Inspiration pour une petite véranda craftsman avec un sol en contreplaqué, un puits de lumière et un sol beige.
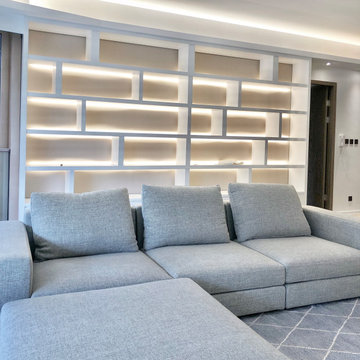
Exemple d'un salon moderne fermé avec un mur blanc, un sol en contreplaqué, aucune cheminée et un sol beige.
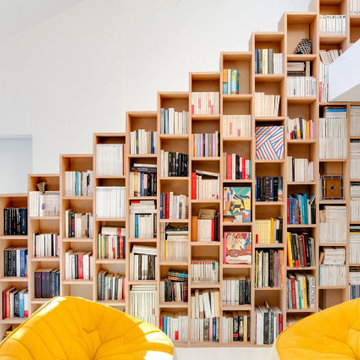
Project: Private house, Antony, FR
Application: Bookcases
Kind of wood: Beech
Product: Panel two-sided
Design and realisation: Andrea Mosca Creative studio
(link should be: http://www.andreamosca.com/), Paris, FR
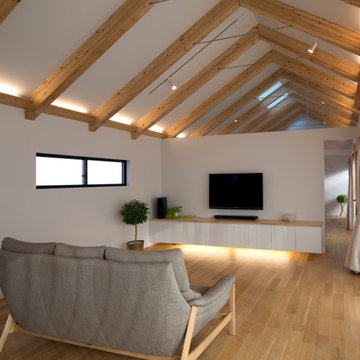
photo by Noda
Idées déco pour un salon scandinave de taille moyenne et ouvert avec un mur blanc, un sol en contreplaqué et un téléviseur fixé au mur.
Idées déco pour un salon scandinave de taille moyenne et ouvert avec un mur blanc, un sol en contreplaqué et un téléviseur fixé au mur.
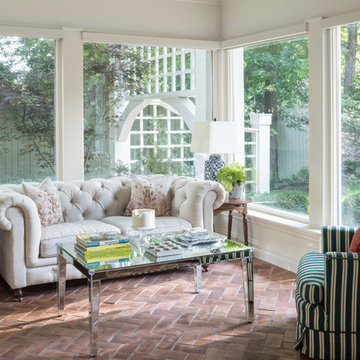
A Transitional Home Sunroom
Cette photo montre une véranda chic avec un sol en brique, un plafond standard et un sol marron.
Cette photo montre une véranda chic avec un sol en brique, un plafond standard et un sol marron.
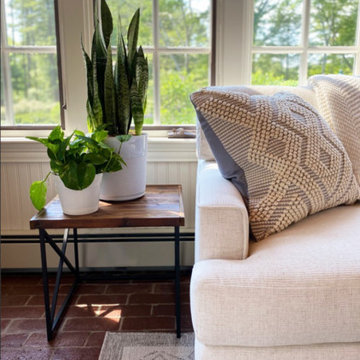
A view of the beautifully landscaped grounds and cutting garden are on full display in this all purpose room for the family. When the client's decided to turn the living room into a game room, this space needed to step up.
A small breakfast table was added to the corner next to the kitchen-- a great place to eat or do homework-- mixing the farmhouse and mid-century elements the client's love.
A large sectional provides a comfortable space for the whole family to watch TV or hang out. Crypton fabric was used on this custom Kravet sectional to provide a no-worry environment, as well as indoor/outdoor rugs. Especially necessary since the sliders lead out to the dining and pool areas.
The client's inherited collection of coastal trinkets adorns the console. Large basket weave pendants were added to the ceiling, and sconces added to the walls for an additional layer of light. The mural was maintained-- a nod to the bevy of birds dining on seeds in the feeders beyond the window. A fresh coat of white paint brightens up the woodwork and carries the same trim color throughout the house.

LDKを雁行しながら進む間仕切り壁。仕上げは能登仁行和紙の珪藻土入り紙。薄桃色のものは焼成された珪藻土入り、薄いベージュのものは焼成前の珪藻土が漉き込まれている。
Cette photo montre un salon tendance de taille moyenne et fermé avec un mur rose, un sol en contreplaqué, aucune cheminée, un téléviseur fixé au mur, un plafond voûté et du papier peint.
Cette photo montre un salon tendance de taille moyenne et fermé avec un mur rose, un sol en contreplaqué, aucune cheminée, un téléviseur fixé au mur, un plafond voûté et du papier peint.
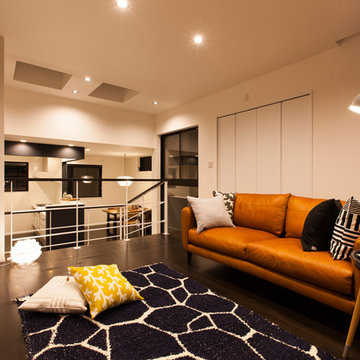
Aménagement d'un petit salon rétro fermé avec un mur blanc, un sol en contreplaqué, un téléviseur fixé au mur et un sol noir.
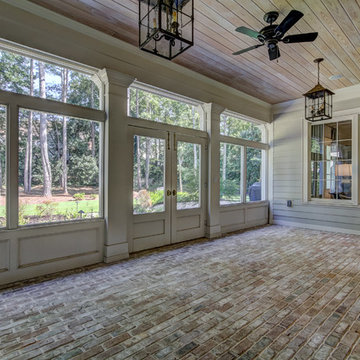
Cette photo montre une grande véranda chic avec un sol en brique, aucune cheminée, un plafond standard et un sol marron.
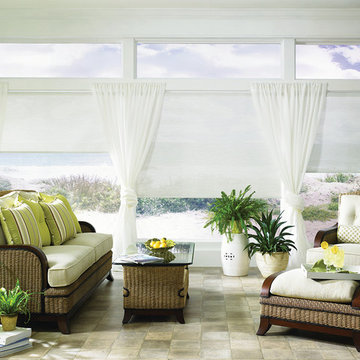
Exemple d'une grande véranda chic avec un sol en brique, aucune cheminée, un plafond standard et un sol beige.
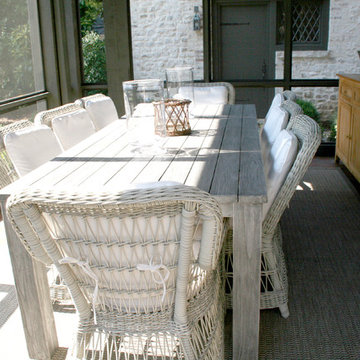
The sun-room features woven wicker chairs from the Kinglsey Bate Southampton collection paired with a grey teak table from the Valhalla collection. The brick floor is covered with an indoor/outdoor rug from Capel. Available at AuthenTEAK.
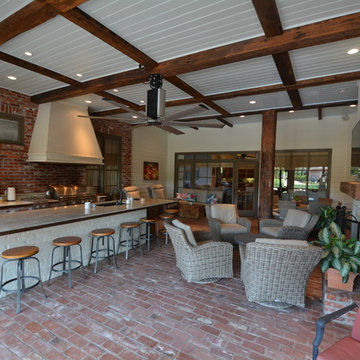
Idées déco pour une grande véranda industrielle avec un sol en brique, une cheminée standard, un manteau de cheminée en plâtre et un plafond standard.
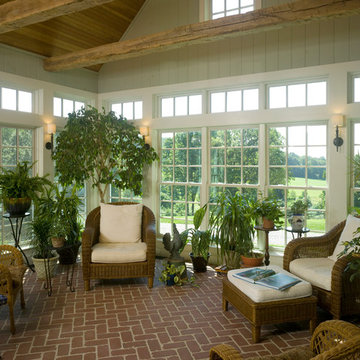
This sunroom takes full advantage of natural daylight and breathtaking views. Photograph by David Van Scott
Architectural design by Susan M. Rochelle, A.I.A., Architect, Hunterdon County, NJ
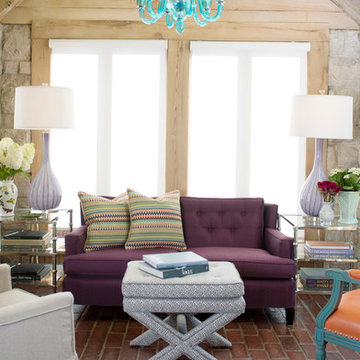
Photos by Randy Colwell
Cette image montre une petite véranda traditionnelle avec un sol en brique et aucune cheminée.
Cette image montre une petite véranda traditionnelle avec un sol en brique et aucune cheminée.
Idées déco de pièces à vivre avec un sol en contreplaqué et un sol en brique
9



