Idées déco de pièces à vivre avec un sol en contreplaqué
Trier par :
Budget
Trier par:Populaires du jour
1 - 20 sur 454 photos
1 sur 3

The feature wall is design to be functional, with hidden storage in the upper and bottom parts, broken down with a open showcase, lighted with LED strips.

This rustically finished three-season porch features a stone fireplace and views high into the wooded acres beyond and with two doors open to the great room beyond, this relatively small residence can become a great space for entertaining a large amount of people.
Photo Credit: David A. Beckwith

Photography by John Gibbons
This project is designed as a family retreat for a client that has been visiting the southern Colorado area for decades. The cabin consists of two bedrooms and two bathrooms – with guest quarters accessed from exterior deck.
Project by Studio H:T principal in charge Brad Tomecek (now with Tomecek Studio Architecture). The project is assembled with the structural and weather tight use of shipping containers. The cabin uses one 40’ container and six 20′ containers. The ends will be structurally reinforced and enclosed with additional site built walls and custom fitted high-performance glazing assemblies.
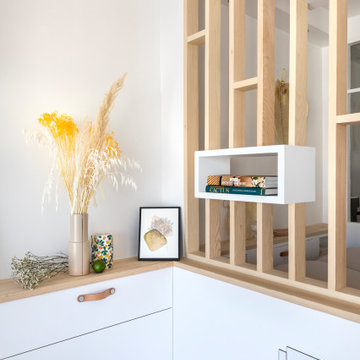
Conception d'un espace nuit sur-mesure semi-ouvert (claustra en bois massif), avec rangements dissimulés et table de repas escamotable. Travaux comprenant également le nouvel aménagement d'un salon personnalisé et l'ouverture de la cuisine sur la lumière naturelle de l'appartement de 30m2. Papier peint "Bain 1920" @PaperMint, meubles salon Pomax, chaises salle à manger Sentou Galerie, poignées de meubles Ikea.
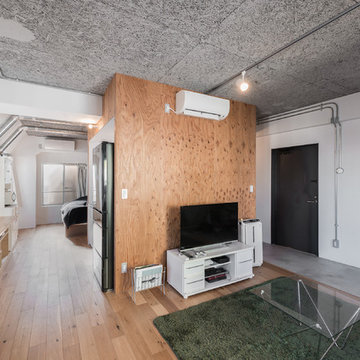
Cette photo montre un salon tendance de taille moyenne et ouvert avec un bar de salon, un mur blanc, un sol en contreplaqué, un téléviseur indépendant et un sol marron.
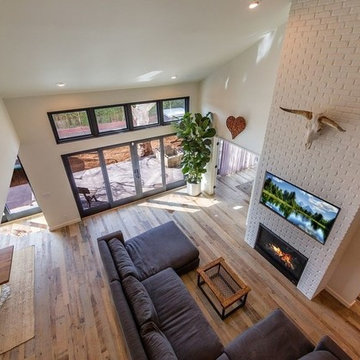
Candy
Exemple d'un grand salon industriel ouvert avec une salle de réception, un mur blanc, un sol en contreplaqué, une cheminée ribbon, un manteau de cheminée en brique, un téléviseur fixé au mur et un sol multicolore.
Exemple d'un grand salon industriel ouvert avec une salle de réception, un mur blanc, un sol en contreplaqué, une cheminée ribbon, un manteau de cheminée en brique, un téléviseur fixé au mur et un sol multicolore.

Little River Cabin AirBnb
Cette image montre un salon mansardé ou avec mezzanine vintage en bois de taille moyenne avec un mur beige, un sol en contreplaqué, un poêle à bois, un téléviseur d'angle, un sol beige et poutres apparentes.
Cette image montre un salon mansardé ou avec mezzanine vintage en bois de taille moyenne avec un mur beige, un sol en contreplaqué, un poêle à bois, un téléviseur d'angle, un sol beige et poutres apparentes.

A double-deck house in Tampa, Florida with a garden and swimming pool is currently under construction. The owner's idea was to create a monochrome interior in gray tones. We added turquoise and beige colors to soften it. For the floors we designed wooden parquet in the shade of oak wood. The built in bio fireplace is a symbol of the home sweet home feel. We used many textiles, mainly curtains and carpets, to make the family space more cosy. The dining area is dominated by a beautiful chandelier with crystal balls from the US store Restoration Hardware and to it wall lamps next to fireplace in the same set. The center of the living area creates comfortable sofa, elegantly complemented by the design side glass tables with recessed wooden branche, also from Restoration Hardware There is also a built-in library with backlight, which fills the unused space next to door. The whole house is lit by lots of led strips in the ceiling. I believe we have created beautiful, luxurious and elegant living for the young family :-)
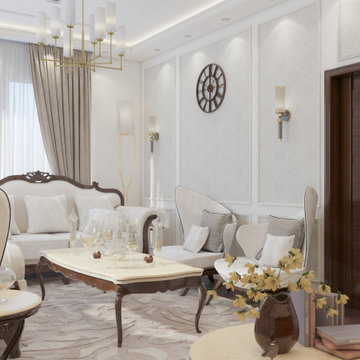
Exemple d'un salon méditerranéen de taille moyenne et fermé avec une salle de réception, un mur beige, un sol en contreplaqué, aucune cheminée, aucun téléviseur, un sol marron, un plafond décaissé et du papier peint.
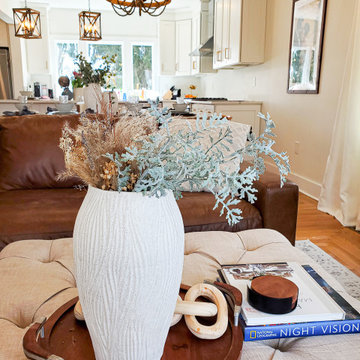
The Caramel Modern Farmhouse design is one of our fan favorites. There are so many things to love. This home was renovated to have an open first floor that allowed the clients to see all the way to their kitchen space. The homeowners were young parents and wanted a space that was multi-functional yet toddler-friendly. By incorporating a play area in the living room and all baby proof furniture and finishes, we turned this vintage home into a modern dream.
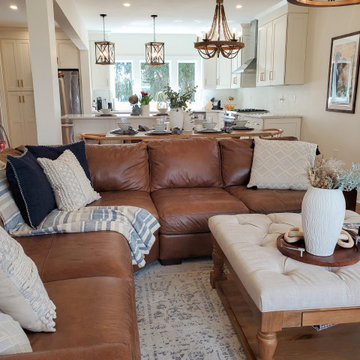
The Caramel Modern Farmhouse design is one of our fan favorites. There are so many things to love. This home was renovated to have an open first floor that allowed the clients to see all the way to their kitchen space. The homeowners were young parents and wanted a space that was multi-functional yet toddler-friendly. By incorporating a play area in the living room and all baby proof furniture and finishes, we turned this vintage home into a modern dream.
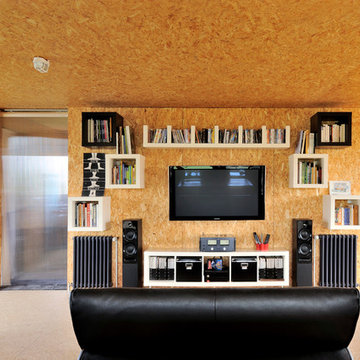
Frenchie Cristogatin
Cette photo montre une salle de séjour mansardée ou avec mezzanine industrielle de taille moyenne avec un mur beige, un sol en contreplaqué, un téléviseur fixé au mur, aucune cheminée et canapé noir.
Cette photo montre une salle de séjour mansardée ou avec mezzanine industrielle de taille moyenne avec un mur beige, un sol en contreplaqué, un téléviseur fixé au mur, aucune cheminée et canapé noir.
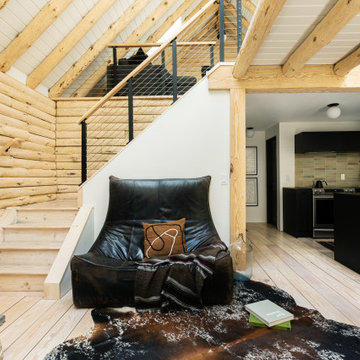
Little River Cabin AirBnb
Inspiration pour un salon mansardé ou avec mezzanine vintage en bois de taille moyenne avec un mur beige, un sol en contreplaqué, un poêle à bois, un manteau de cheminée en pierre, un sol beige et poutres apparentes.
Inspiration pour un salon mansardé ou avec mezzanine vintage en bois de taille moyenne avec un mur beige, un sol en contreplaqué, un poêle à bois, un manteau de cheminée en pierre, un sol beige et poutres apparentes.
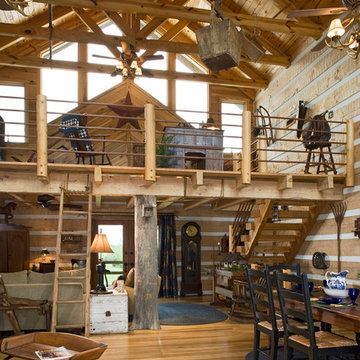
Cette photo montre un grand salon montagne ouvert avec un mur marron, un sol en contreplaqué, aucune cheminée et un sol marron.
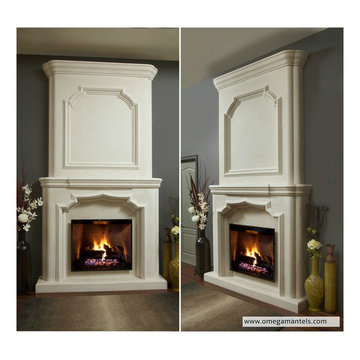
www.omegamantels.com
Fireplace, Cast Stone. Cast Stone Mantels. Fireplace Design Ideas. Fireplace Mantels. Fireplace Surrounds. Mantels Design. Omega. Omega Mantels. Omega Mantels Of Stone. Cast stone Fireplace. White Fireplace. Dark Wood Floor. Gas fireplace. Formal Livingroom. Living Space. Overmantel. Omega Overmantel. Carved Stone. Fireplace Makeover.
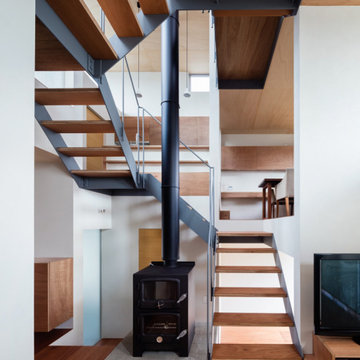
薪ストーブを囲むように設けられた階段。少しずつスキップしていくことで各フロアが繋がります。
photo : Shigeo Ogawa
Idée de décoration pour un salon minimaliste de taille moyenne et ouvert avec une bibliothèque ou un coin lecture, un mur blanc, un sol en contreplaqué, un poêle à bois, un manteau de cheminée en brique, un téléviseur indépendant, un sol marron, un plafond en bois et du lambris de bois.
Idée de décoration pour un salon minimaliste de taille moyenne et ouvert avec une bibliothèque ou un coin lecture, un mur blanc, un sol en contreplaqué, un poêle à bois, un manteau de cheminée en brique, un téléviseur indépendant, un sol marron, un plafond en bois et du lambris de bois.

A double-deck house in Tampa, Florida with a garden and swimming pool is currently under construction. The owner's idea was to create a monochrome interior in gray tones. We added turquoise and beige colors to soften it. For the floors we designed wooden parquet in the shade of oak wood. The built in bio fireplace is a symbol of the home sweet home feel. We used many textiles, mainly curtains and carpets, to make the family space more cosy. The dining area is dominated by a beautiful chandelier with crystal balls from the US store Restoration Hardware and to it wall lamps next to fireplace in the same set. The center of the living area creates comfortable sofa, elegantly complemented by the design side glass tables with recessed wooden branche, also from Restoration Hardware There is also a built-in library with backlight, which fills the unused space next to door. The whole house is lit by lots of led strips in the ceiling. I believe we have created beautiful, luxurious and elegant living for the young family :-)
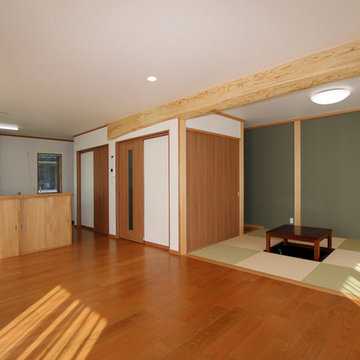
伊那市 Y邸 LDK
Photo by : Taito Kusakabe
Inspiration pour un petit salon minimaliste ouvert avec une salle de réception, un mur blanc, un sol en contreplaqué et un sol marron.
Inspiration pour un petit salon minimaliste ouvert avec une salle de réception, un mur blanc, un sol en contreplaqué et un sol marron.
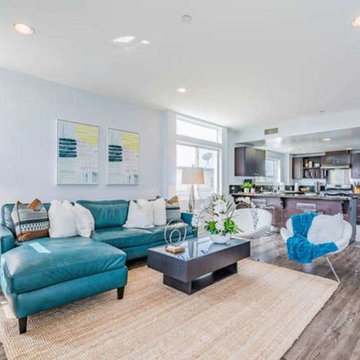
Candy
Cette photo montre une grande salle de séjour mansardée ou avec mezzanine tendance avec une bibliothèque ou un coin lecture, un mur blanc, un sol en contreplaqué, aucune cheminée, un téléviseur fixé au mur et un sol marron.
Cette photo montre une grande salle de séjour mansardée ou avec mezzanine tendance avec une bibliothèque ou un coin lecture, un mur blanc, un sol en contreplaqué, aucune cheminée, un téléviseur fixé au mur et un sol marron.
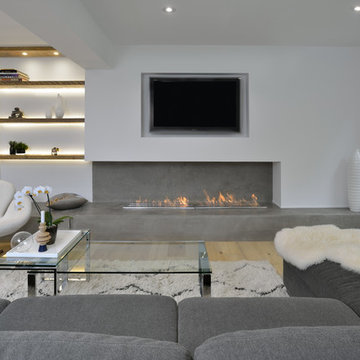
We at Oak & Tenon collaborate with Custom home builders to bring your ideas to life.
Cette photo montre une salle de séjour tendance de taille moyenne et ouverte avec un mur blanc, un sol en contreplaqué, une cheminée ribbon, un manteau de cheminée en béton, un téléviseur encastré et un sol marron.
Cette photo montre une salle de séjour tendance de taille moyenne et ouverte avec un mur blanc, un sol en contreplaqué, une cheminée ribbon, un manteau de cheminée en béton, un téléviseur encastré et un sol marron.
Idées déco de pièces à vivre avec un sol en contreplaqué
1



