Idées déco de pièces à vivre avec un sol en liège et aucun téléviseur
Trier par :
Budget
Trier par:Populaires du jour
1 - 20 sur 109 photos
1 sur 3

The narrow existing hallway opens out into a new generous communal kitchen, dining and living area with views to the garden. This living space flows around the bedrooms with loosely defined areas for cooking, sitting, eating.
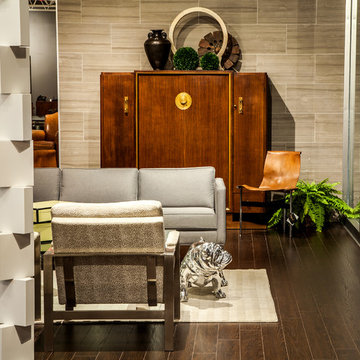
Idée de décoration pour un salon asiatique de taille moyenne et fermé avec une salle de réception, un mur beige, un sol en liège, aucune cheminée, aucun téléviseur et un sol marron.
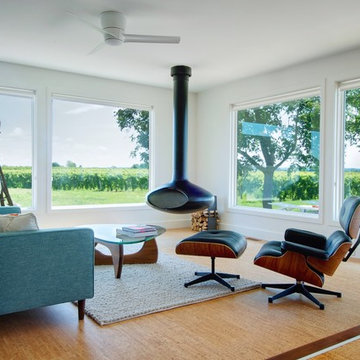
Photo: Andrew Snow © 2013 Houzz
Idée de décoration pour un salon design avec un sol en liège, cheminée suspendue, un mur blanc et aucun téléviseur.
Idée de décoration pour un salon design avec un sol en liège, cheminée suspendue, un mur blanc et aucun téléviseur.

NW Architectural Photography
Aménagement d'une salle de séjour craftsman de taille moyenne et ouverte avec une bibliothèque ou un coin lecture, un mur rouge, un sol en liège, une cheminée standard, un manteau de cheminée en pierre, aucun téléviseur et un sol marron.
Aménagement d'une salle de séjour craftsman de taille moyenne et ouverte avec une bibliothèque ou un coin lecture, un mur rouge, un sol en liège, une cheminée standard, un manteau de cheminée en pierre, aucun téléviseur et un sol marron.
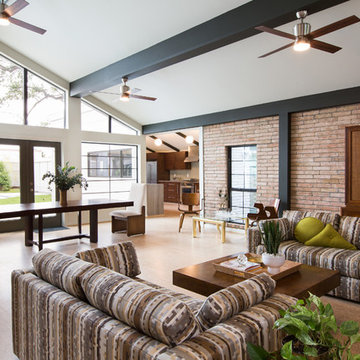
Laurie Perez
Idées déco pour un grand salon rétro ouvert avec un mur blanc, un sol en liège, aucune cheminée et aucun téléviseur.
Idées déco pour un grand salon rétro ouvert avec un mur blanc, un sol en liège, aucune cheminée et aucun téléviseur.

This colorful Contemporary design / build project started as an Addition but included new cork flooring and painting throughout the home. The Kitchen also included the creation of a new pantry closet with wire shelving and the Family Room was converted into a beautiful Library with space for the whole family. The homeowner has a passion for picking paint colors and enjoyed selecting the colors for each room. The home is now a bright mix of modern trends such as the barn doors and chalkboard surfaces contrasted by classic LA touches such as the detail surrounding the Living Room fireplace. The Master Bedroom is now a Master Suite complete with high-ceilings making the room feel larger and airy. Perfect for warm Southern California weather! Speaking of the outdoors, the sliding doors to the green backyard ensure that this white room still feels as colorful as the rest of the home. The Master Bathroom features bamboo cabinetry with his and hers sinks. The light blue walls make the blue and white floor really pop. The shower offers the homeowners a bench and niche for comfort and sliding glass doors and subway tile for style. The Library / Family Room features custom built-in bookcases, barn door and a window seat; a readers dream! The Children’s Room and Dining Room both received new paint and flooring as part of their makeover. However the Children’s Bedroom also received a new closet and reading nook. The fireplace in the Living Room was made more stylish by painting it to match the walls – one of the only white spaces in the home! However the deep blue accent wall with floating shelves ensure that guests are prepared to see serious pops of color throughout the rest of the home. The home features art by Drica Lobo ( https://www.dricalobo.com/home)
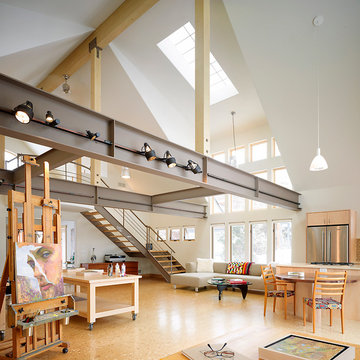
David Patterson by Gerber Berend Design Build, Steamboat Springs, Colorado
Réalisation d'un grand salon urbain ouvert avec une salle de réception, un mur blanc, un sol en liège, aucune cheminée et aucun téléviseur.
Réalisation d'un grand salon urbain ouvert avec une salle de réception, un mur blanc, un sol en liège, aucune cheminée et aucun téléviseur.
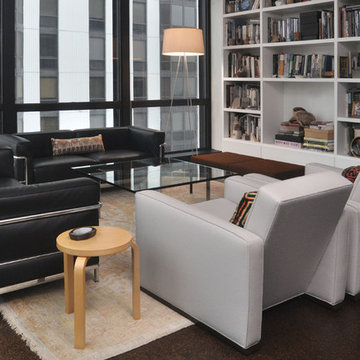
Mieke Zuiderweg
Cette image montre un salon minimaliste de taille moyenne et ouvert avec une bibliothèque ou un coin lecture, un mur blanc, un sol en liège, aucune cheminée et aucun téléviseur.
Cette image montre un salon minimaliste de taille moyenne et ouvert avec une bibliothèque ou un coin lecture, un mur blanc, un sol en liège, aucune cheminée et aucun téléviseur.
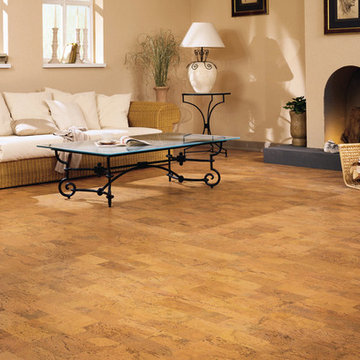
Réalisation d'un salon sud-ouest américain de taille moyenne et ouvert avec une salle de réception, un mur beige, un sol en liège, une cheminée standard, un manteau de cheminée en plâtre et aucun téléviseur.
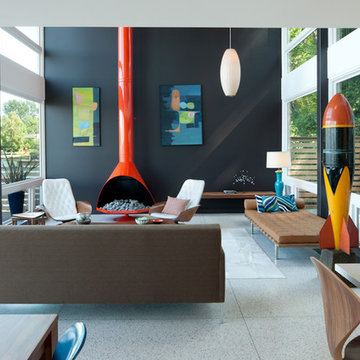
Lara Swimmer
Aménagement d'un salon rétro de taille moyenne et ouvert avec un mur noir, un sol en liège, cheminée suspendue, aucun téléviseur, un sol beige et éclairage.
Aménagement d'un salon rétro de taille moyenne et ouvert avec un mur noir, un sol en liège, cheminée suspendue, aucun téléviseur, un sol beige et éclairage.

Chad Mellon Photography
Aménagement d'une salle de séjour rétro ouverte et de taille moyenne avec un sol en liège, une salle de musique, un mur blanc, aucune cheminée, aucun téléviseur et un sol marron.
Aménagement d'une salle de séjour rétro ouverte et de taille moyenne avec un sol en liège, une salle de musique, un mur blanc, aucune cheminée, aucun téléviseur et un sol marron.
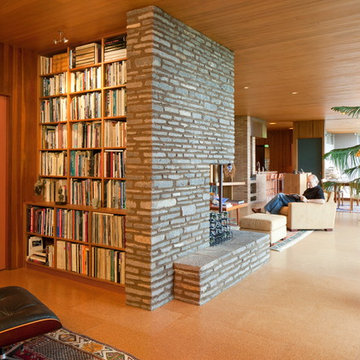
Sally Painter
Inspiration pour un salon vintage de taille moyenne et fermé avec une salle de réception, aucun téléviseur, un sol en liège, une cheminée standard et un manteau de cheminée en pierre.
Inspiration pour un salon vintage de taille moyenne et fermé avec une salle de réception, aucun téléviseur, un sol en liège, une cheminée standard et un manteau de cheminée en pierre.

Cette image montre une salle de séjour vintage de taille moyenne et ouverte avec une bibliothèque ou un coin lecture, un mur blanc, un sol en liège, une cheminée standard, un manteau de cheminée en brique, aucun téléviseur, un sol marron et un plafond en lambris de bois.

Thermally treated Ash-clad bedroom wing passes through the living space at architectural stair - Architecture/Interiors: HAUS | Architecture For Modern Lifestyles - Construction Management: WERK | Building Modern - Photography: The Home Aesthetic
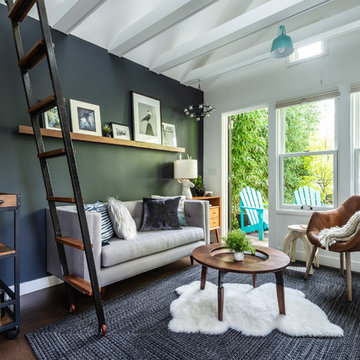
Custom, collapsable coffee table built by Ben Cruzat.
Custom couch designed by Jeff Pelletier, AIA, CPHC, and built by Couch Seattle.
Photos by Andrew Giammarco Photography.
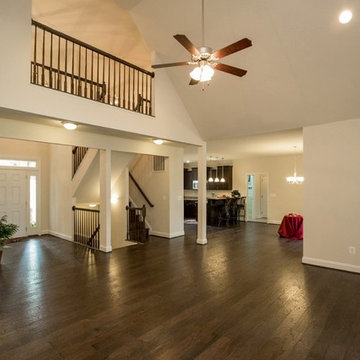
Exemple d'un grand salon chic ouvert avec un mur beige, un sol en liège, une cheminée standard, un manteau de cheminée en pierre et aucun téléviseur.
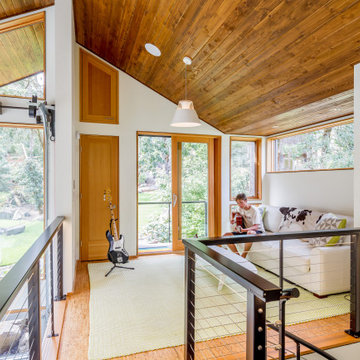
Idée de décoration pour une salle de séjour mansardée ou avec mezzanine design de taille moyenne avec une salle de musique, un mur blanc, un sol en liège, aucune cheminée, aucun téléviseur et un sol marron.
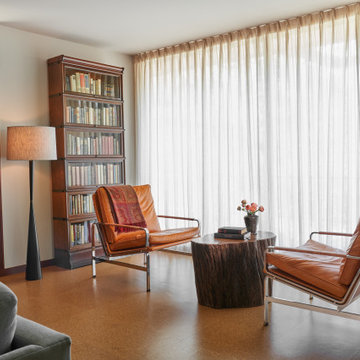
Réalisation d'une salle de séjour vintage de taille moyenne et ouverte avec une bibliothèque ou un coin lecture, un mur blanc, un sol en liège, aucune cheminée, aucun téléviseur et un sol marron.
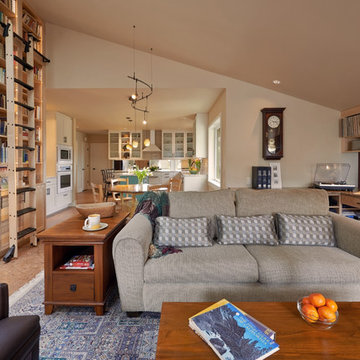
NW Architectural Photography
Idée de décoration pour une salle de séjour craftsman de taille moyenne et ouverte avec une bibliothèque ou un coin lecture, un mur beige, un sol en liège, une cheminée standard, un manteau de cheminée en brique et aucun téléviseur.
Idée de décoration pour une salle de séjour craftsman de taille moyenne et ouverte avec une bibliothèque ou un coin lecture, un mur beige, un sol en liège, une cheminée standard, un manteau de cheminée en brique et aucun téléviseur.
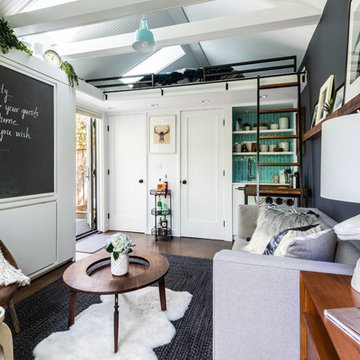
Custom, collapsable coffee table built by Ben Cruzat.
Custom couch designed by Jeff Pelletier, AIA, CPHC, and built by Couch Seattle.
Photos by Andrew Giammarco Photography.
Idées déco de pièces à vivre avec un sol en liège et aucun téléviseur
1



