Idées déco de pièces à vivre avec un sol en liège et différents designs de plafond
Trier par :
Budget
Trier par:Populaires du jour
1 - 20 sur 77 photos
1 sur 3

For a family of music lovers both in listening and skill - the formal living room provided the perfect spot for their grand piano. Outfitted with a custom Wren Silva console stereo, you can't help but to kick back in some of the most comfortable and rad swivel chairs you'll find.
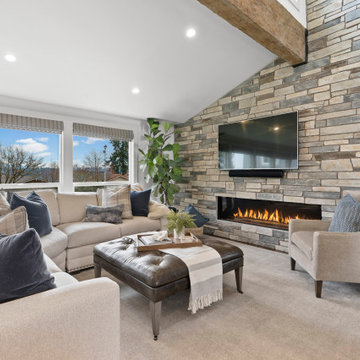
Cette image montre un salon traditionnel ouvert avec un mur blanc, un sol en liège, une cheminée ribbon, un téléviseur fixé au mur, un sol marron et un plafond voûté.

Remodeling
Exemple d'un salon de taille moyenne et fermé avec une salle de réception, un mur gris, un sol en liège, une cheminée standard, un manteau de cheminée en brique, un sol gris, un plafond à caissons et du lambris de bois.
Exemple d'un salon de taille moyenne et fermé avec une salle de réception, un mur gris, un sol en liège, une cheminée standard, un manteau de cheminée en brique, un sol gris, un plafond à caissons et du lambris de bois.

Designed by Malia Schultheis and built by Tru Form Tiny. This Tiny Home features Blue stained pine for the ceiling, pine wall boards in white, custom barn door, custom steel work throughout, and modern minimalist window trim.

This is a basement renovation transforms the space into a Library for a client's personal book collection . Space includes all LED lighting , cork floorings , Reading area (pictured) and fireplace nook .

Cette image montre une salle de séjour vintage de taille moyenne et ouverte avec une bibliothèque ou un coin lecture, un mur blanc, un sol en liège, une cheminée standard, un manteau de cheminée en brique, aucun téléviseur, un sol marron et un plafond en lambris de bois.

Open Living room off the entry. Kept the existing brick fireplace surround and added quartz floating hearth. Hemlock paneling on walls. New Aluminum sliding doors to replace the old

Cozy living room with Malm gas fireplace, original windows/treatments, new shiplap, exposed doug fir beams
Inspiration pour un petit salon vintage ouvert avec un mur blanc, un sol en liège, cheminée suspendue, un sol blanc, poutres apparentes et du lambris de bois.
Inspiration pour un petit salon vintage ouvert avec un mur blanc, un sol en liège, cheminée suspendue, un sol blanc, poutres apparentes et du lambris de bois.
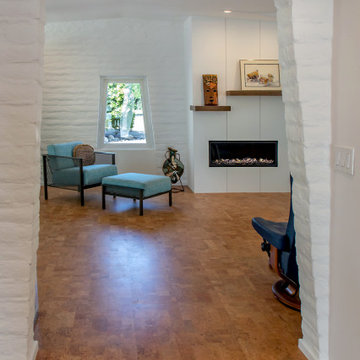
The parallel slump block walls of the outside continue inside to define the spaces. This view into the Living Room shows the original trapezoidal shape of the window echoed in the opening to the Living Room. The fireplace contains a new linear gas fire box, with an asymmetrical, split mantle.
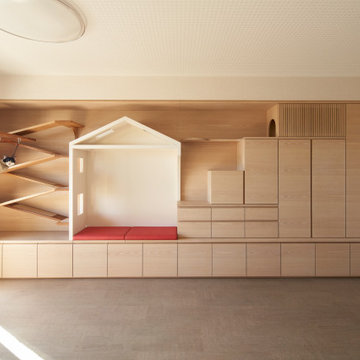
猫の遊び場と収納、ベンチを兼ねた猫と人のためのリビング収納
Aménagement d'un salon scandinave avec un mur blanc, un sol en liège, un sol gris, un plafond en papier peint et du papier peint.
Aménagement d'un salon scandinave avec un mur blanc, un sol en liège, un sol gris, un plafond en papier peint et du papier peint.

Clerestory windows and post-and-beam construction provide a wide-open space for this great room. By using and area rug, the living space and dining spaces are defined. New cork flooring provides a fresh, clean look.

Idées déco pour un salon rétro avec un mur multicolore, un sol en liège, une cheminée standard, un manteau de cheminée en brique, aucun téléviseur, un sol beige et un plafond en bois.
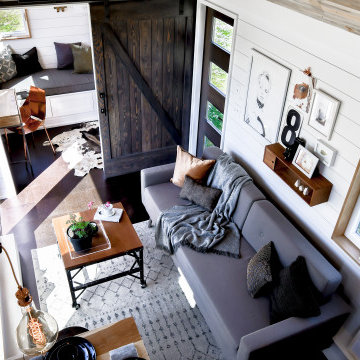
Designed by Malia Schultheis and built by Tru Form Tiny. This Tiny Home features Blue stained pine for the ceiling, pine wall boards in white, custom barn door, custom steel work throughout, and modern minimalist window trim.
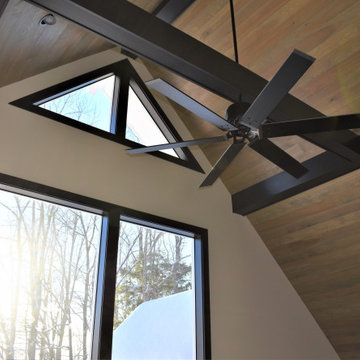
Housewright Construction had the pleasure of renovating this 1980's lake house in central NH. We stripped down the old tongue and grove pine, re-insulated, replaced all of the flooring, installed a custom stained wood ceiling, gutted the Kitchen and bathrooms and added a custom fireplace. Outside we installed new siding, replaced the windows, installed a new deck, screened in porch and farmers porch and outdoor shower. This lake house will be a family favorite for years to come!
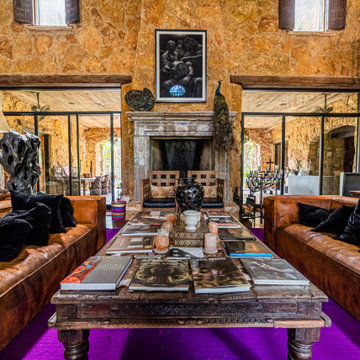
Idée de décoration pour un très grand salon sud-ouest américain fermé avec une salle de réception, un sol en liège, une cheminée standard, un manteau de cheminée en pierre de parement, un sol marron et poutres apparentes.

Large timber frame family room with custom copper handrail, rustic fixtures and cork flooring.
Cette image montre une grande salle de séjour rustique en bois ouverte avec un mur bleu, un sol en liège, un téléviseur dissimulé, un sol marron et un plafond en bois.
Cette image montre une grande salle de séjour rustique en bois ouverte avec un mur bleu, un sol en liège, un téléviseur dissimulé, un sol marron et un plafond en bois.
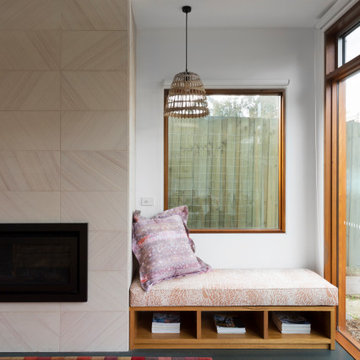
Built in window seat with custom upholstery in fabric from Willie Weston.
Cette image montre une grande salle de séjour design ouverte avec un mur blanc, un sol en liège, une cheminée standard, un manteau de cheminée en pierre, un téléviseur indépendant, un sol vert et un plafond voûté.
Cette image montre une grande salle de séjour design ouverte avec un mur blanc, un sol en liège, une cheminée standard, un manteau de cheminée en pierre, un téléviseur indépendant, un sol vert et un plafond voûté.
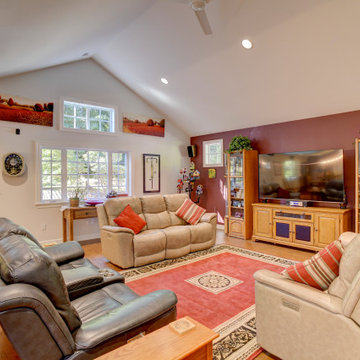
The new spacious living maintains a connection to both the dining room and kitchen which is important on Game days and a variety of family gatherings.
Windows to the south and west provide an abundance of natural light. The cork flooring help mitigate sound reverberation with the high ceilings and surround sound system. Electric recliners have conceal power via in-floor receptacles.
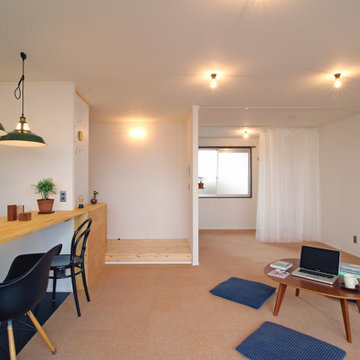
狭く各部屋6帖程度に仕切られた空間を、寝室含め1つのオープンスペースに造り替えました。地域的な需要、また賃貸アパートであるということ、そしてこの部屋を使用する家族構成などを鑑みてこのような仕様を本案件では選択しました。
Aménagement d'une salle de séjour scandinave ouverte avec un mur blanc, un sol en liège, un sol marron et un plafond en papier peint.
Aménagement d'une salle de séjour scandinave ouverte avec un mur blanc, un sol en liège, un sol marron et un plafond en papier peint.
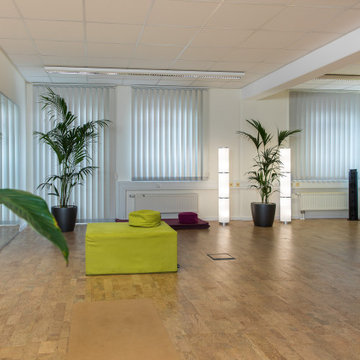
Großer Gruppenraum
Exemple d'un salon moderne de taille moyenne et ouvert avec un mur blanc, un sol en liège, un sol marron, un plafond à caissons et du papier peint.
Exemple d'un salon moderne de taille moyenne et ouvert avec un mur blanc, un sol en liège, un sol marron, un plafond à caissons et du papier peint.
Idées déco de pièces à vivre avec un sol en liège et différents designs de plafond
1



