Idées déco de pièces à vivre avec un sol en liège et éclairage
Trier par :
Budget
Trier par:Populaires du jour
1 - 20 sur 23 photos
1 sur 3
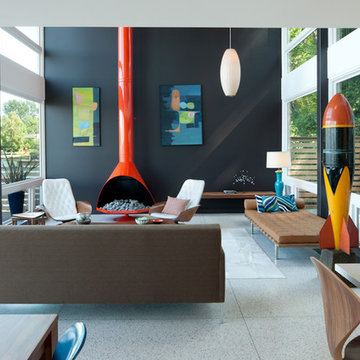
Lara Swimmer
Aménagement d'un salon rétro de taille moyenne et ouvert avec un mur noir, un sol en liège, cheminée suspendue, aucun téléviseur, un sol beige et éclairage.
Aménagement d'un salon rétro de taille moyenne et ouvert avec un mur noir, un sol en liège, cheminée suspendue, aucun téléviseur, un sol beige et éclairage.

Photo by Tara Bussema © 2013 Houzz
Cork flooring: Dorado by Celestial Cork; wall color: Waterby, Vista Paint; sofa: Vintage Gondola Style sofa, possibly by Adrian Pearsall, Xcape; coffee Table: Vintage Acclaim table in Walnut, Lane Furniture Company, Craigslist; rocking chair: Vintage 1960s Kofod Larsen for Selig of Denmark, Xcape; floor lamp: 1950s teak floor lamp, possibly Paul McCobb, Inretrospect; bar stools: 1960s Erik Buck for O.D. Mobler Denmark, Xcape

We installed white cork throughout this artist's contemporary home.
Cette photo montre un salon tendance de taille moyenne et fermé avec un mur blanc, un sol en liège, un manteau de cheminée en pierre, une cheminée standard et éclairage.
Cette photo montre un salon tendance de taille moyenne et fermé avec un mur blanc, un sol en liège, un manteau de cheminée en pierre, une cheminée standard et éclairage.
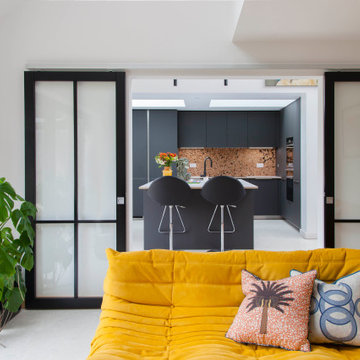
living room and kitchen
Idée de décoration pour un salon design de taille moyenne et ouvert avec un mur blanc, un sol en liège et éclairage.
Idée de décoration pour un salon design de taille moyenne et ouvert avec un mur blanc, un sol en liège et éclairage.
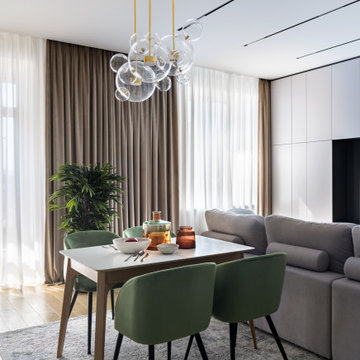
Réalisation d'un salon gris et blanc design de taille moyenne et ouvert avec une bibliothèque ou un coin lecture, un mur gris, un sol en liège, un téléviseur fixé au mur et éclairage.
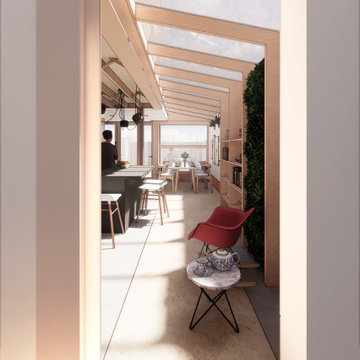
A charming mix of an extrovert and an introvert. They desire a space that harmoniously blends aspects of their personalities — a place that's perfect for hosting lively parties while still being a soothing retreat to unwind in.
They aspire for an environmentally sustainable and energy-efficient home. Plenty of natural light is a must, and they crave a space that's versatile enough to cater to various tasks, yet cleverly designed to provide just the right ambiance.
Our lovely clients crave a seamless continuity between indoor and outdoor spaces. They yearn for a space that's not only fashionable and trendy but also feels like a warm embrace, providing them with an oasis of peace and relaxation.
In short, they want a space that's eco-friendly, stylish, flexible, and cosy — an ideal blend of all their desires.
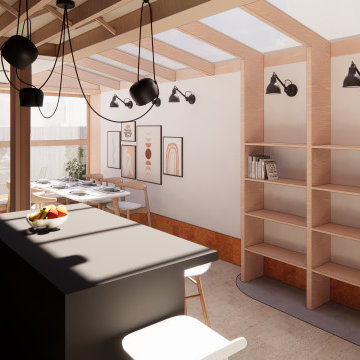
A charming mix of an extrovert and an introvert. They desire a space that harmoniously blends aspects of their personalities — a place that's perfect for hosting lively parties while still being a soothing retreat to unwind in.
They aspire for an environmentally sustainable and energy-efficient home. Plenty of natural light is a must, and they crave a space that's versatile enough to cater to various tasks, yet cleverly designed to provide just the right ambiance.
Our lovely clients crave a seamless continuity between indoor and outdoor spaces. They yearn for a space that's not only fashionable and trendy but also feels like a warm embrace, providing them with an oasis of peace and relaxation.
In short, they want a space that's eco-friendly, stylish, flexible, and cosy — an ideal blend of all their desires.
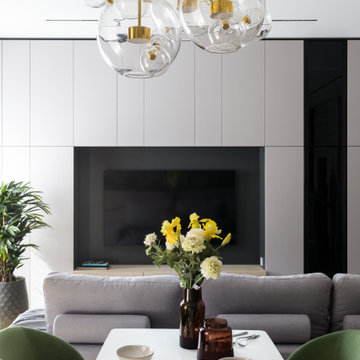
Cette image montre un salon gris et blanc design de taille moyenne et ouvert avec une bibliothèque ou un coin lecture, un mur gris, un sol en liège, un téléviseur fixé au mur et éclairage.
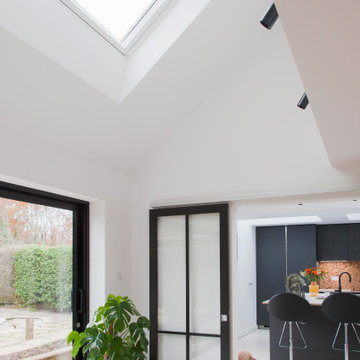
living room and kitchen
Aménagement d'un salon contemporain de taille moyenne et ouvert avec un mur blanc, un sol en liège et éclairage.
Aménagement d'un salon contemporain de taille moyenne et ouvert avec un mur blanc, un sol en liège et éclairage.
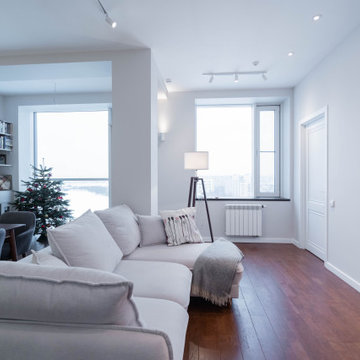
Réalisation d'un grand salon blanc et bois design avec une salle de musique, un sol en liège, un téléviseur fixé au mur et éclairage.
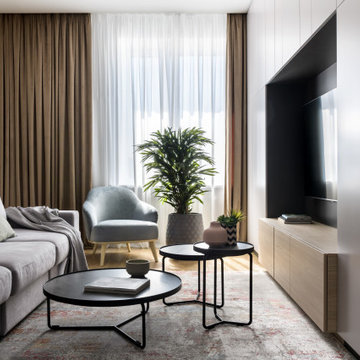
Exemple d'un salon gris et blanc tendance de taille moyenne et ouvert avec une bibliothèque ou un coin lecture, un mur gris, un sol en liège, un téléviseur fixé au mur et éclairage.
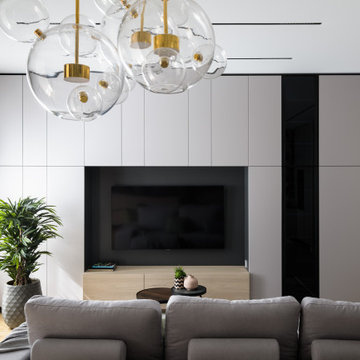
Réalisation d'un salon gris et blanc design de taille moyenne et ouvert avec une bibliothèque ou un coin lecture, un mur gris, un sol en liège, un téléviseur fixé au mur et éclairage.
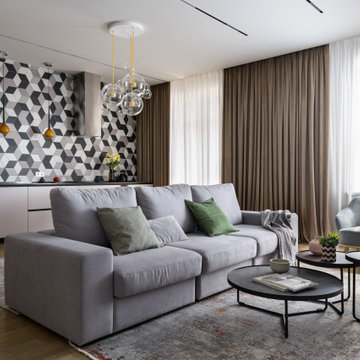
Cette photo montre un salon gris et blanc tendance de taille moyenne et ouvert avec une bibliothèque ou un coin lecture, un mur gris, un sol en liège, un téléviseur fixé au mur et éclairage.
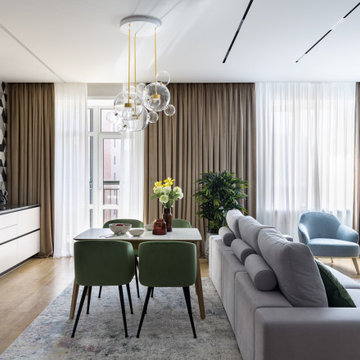
Cette photo montre un salon gris et blanc tendance de taille moyenne et ouvert avec une bibliothèque ou un coin lecture, un mur gris, un sol en liège, un téléviseur fixé au mur et éclairage.
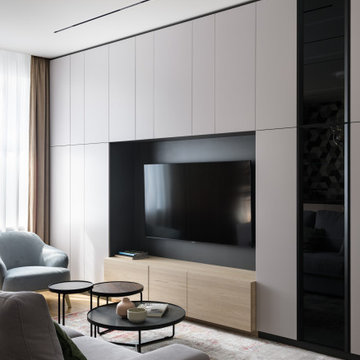
Inspiration pour un salon gris et blanc design de taille moyenne et ouvert avec une bibliothèque ou un coin lecture, un mur gris, un sol en liège, un téléviseur fixé au mur et éclairage.
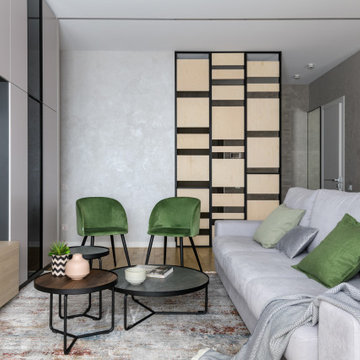
Aménagement d'un salon gris et blanc contemporain de taille moyenne et ouvert avec une bibliothèque ou un coin lecture, un mur gris, un sol en liège, un téléviseur fixé au mur et éclairage.
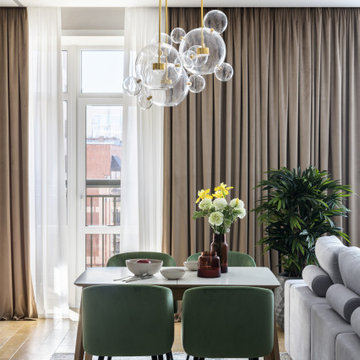
Inspiration pour un salon gris et blanc design de taille moyenne et ouvert avec une bibliothèque ou un coin lecture, un mur gris, un sol en liège, un téléviseur fixé au mur et éclairage.
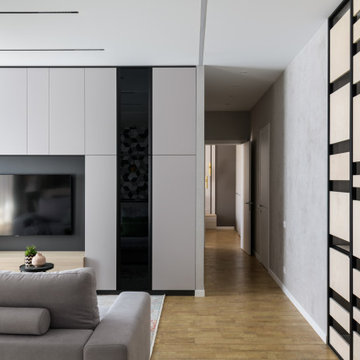
Idées déco pour un salon gris et blanc contemporain de taille moyenne et ouvert avec une bibliothèque ou un coin lecture, un mur gris, un sol en liège, un téléviseur fixé au mur et éclairage.
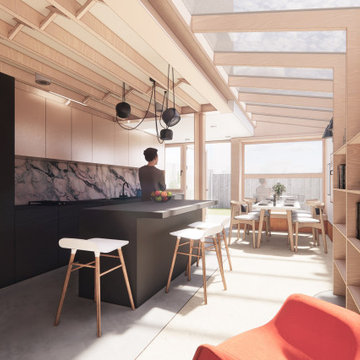
A charming mix of an extrovert and an introvert. They desire a space that harmoniously blends aspects of their personalities — a place that's perfect for hosting lively parties while still being a soothing retreat to unwind in.
They aspire for an environmentally sustainable and energy-efficient home. Plenty of natural light is a must, and they crave a space that's versatile enough to cater to various tasks, yet cleverly designed to provide just the right ambiance.
Our lovely clients crave a seamless continuity between indoor and outdoor spaces. They yearn for a space that's not only fashionable and trendy but also feels like a warm embrace, providing them with an oasis of peace and relaxation.
In short, they want a space that's eco-friendly, stylish, flexible, and cosy — an ideal blend of all their desires.
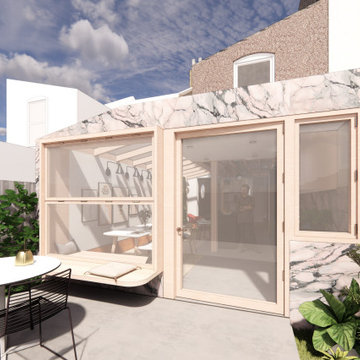
A charming mix of an extrovert and an introvert. They desire a space that harmoniously blends aspects of their personalities — a place that's perfect for hosting lively parties while still being a soothing retreat to unwind in.
They aspire for an environmentally sustainable and energy-efficient home. Plenty of natural light is a must, and they crave a space that's versatile enough to cater to various tasks, yet cleverly designed to provide just the right ambiance.
Our lovely clients crave a seamless continuity between indoor and outdoor spaces. They yearn for a space that's not only fashionable and trendy but also feels like a warm embrace, providing them with an oasis of peace and relaxation.
In short, they want a space that's eco-friendly, stylish, flexible, and cosy — an ideal blend of all their desires.
Idées déco de pièces à vivre avec un sol en liège et éclairage
1



