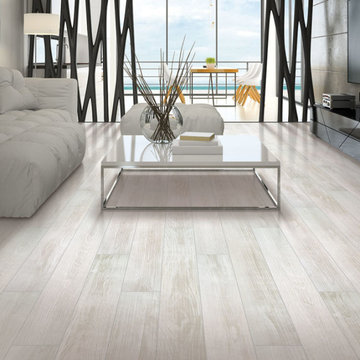Idées déco de pièces à vivre avec un sol en liège et sol en stratifié
Trier par :
Budget
Trier par:Populaires du jour
1 - 20 sur 16 270 photos
1 sur 3
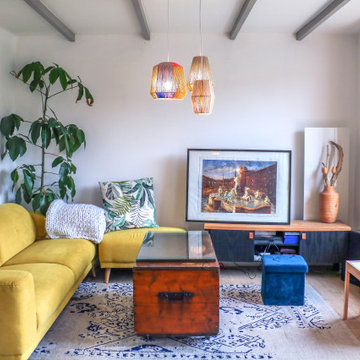
Inspiration pour un salon bohème de taille moyenne et ouvert avec un mur blanc, sol en stratifié, aucune cheminée et un sol beige.

Cette photo montre une salle de séjour tendance de taille moyenne et ouverte avec une bibliothèque ou un coin lecture, un mur blanc, sol en stratifié, aucune cheminée, un sol gris et un téléviseur fixé au mur.

Aménagement et décoration d'un espace salon dans un style épuré , teinte claire et scandinave
Exemple d'un salon beige et blanc scandinave de taille moyenne et ouvert avec un mur blanc, sol en stratifié, aucune cheminée, un téléviseur fixé au mur, un sol blanc et du papier peint.
Exemple d'un salon beige et blanc scandinave de taille moyenne et ouvert avec un mur blanc, sol en stratifié, aucune cheminée, un téléviseur fixé au mur, un sol blanc et du papier peint.
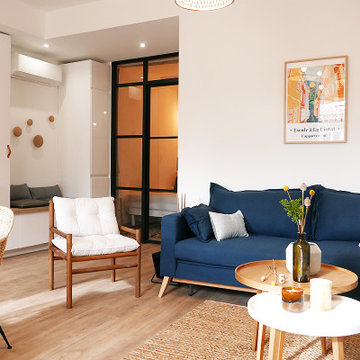
Rénovation complète pour cet appartement de type LOFT. 6 couchages sont proposés dans ces espaces de standing. La décoration à été soignée et réfléchie pour maximiser les volumes et la luminosité des pièces. L'appartement s'articule autour d'une spacieuse entrée et d'une grande verrière sur mesure.
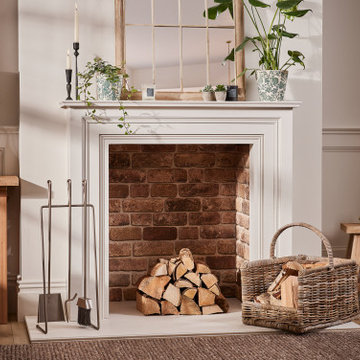
Cette image montre un salon rustique avec un mur blanc, sol en stratifié, un poêle à bois, un manteau de cheminée en plâtre et un sol marron.

Everywhere you look in this home, there is a surprise to be had and a detail worth preserving. One of the more iconic interior features was this original copper fireplace shroud that was beautifully restored back to it's shiny glory. The sofa was custom made to fit "just so" into the drop down space/ bench wall separating the family room from the dining space. Not wanting to distract from the design of the space by hanging a TV on the wall - there is a concealed projector and screen that drop down from the ceiling when desired. Flooded with natural light from both directions from the original sliding glass doors - this home glows day and night - by sun or by fire. From this view you can see the relationship of the kitchen which was originally in this location, but previously closed off with walls. It's compact and efficient, and allows seamless interaction between hosts and guests.
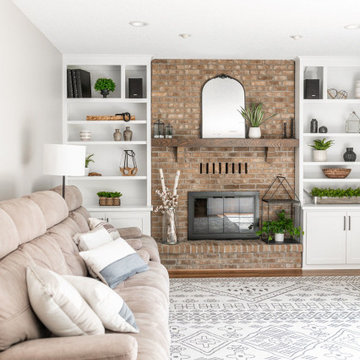
A referral from an awesome client lead to this project that we paired with Tschida Construction.
We did a complete gut and remodel of the kitchen and powder bathroom and the change was so impactful.
We knew we couldn't leave the outdated fireplace and built-in area in the family room adjacent to the kitchen so we painted the golden oak cabinetry and updated the hardware and mantle.
The staircase to the second floor was also an area the homeowners wanted to address so we removed the landing and turn and just made it a straight shoot with metal spindles and new flooring.
The whole main floor got new flooring, paint, and lighting.

Réalisation d'un salon design de taille moyenne avec un mur bleu, sol en stratifié, aucun téléviseur, un sol beige et poutres apparentes.
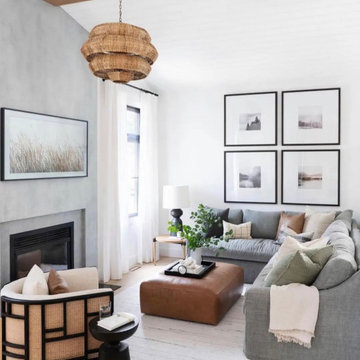
Idées déco pour un salon de taille moyenne et ouvert avec une salle de réception, un mur blanc, sol en stratifié, une cheminée standard, un manteau de cheminée en plâtre, un sol marron, poutres apparentes et éclairage.

Black and white trim and warm gray walls create transitional style in a small-space living room.
Cette photo montre un petit salon chic avec un mur gris, sol en stratifié, une cheminée standard, un manteau de cheminée en carrelage et un sol marron.
Cette photo montre un petit salon chic avec un mur gris, sol en stratifié, une cheminée standard, un manteau de cheminée en carrelage et un sol marron.
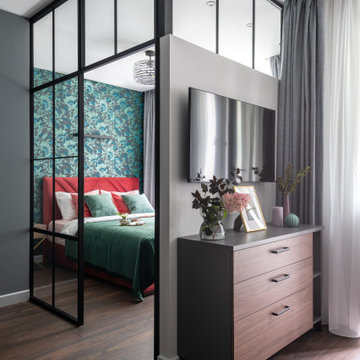
Idée de décoration pour un salon design de taille moyenne et ouvert avec un mur gris, sol en stratifié, un téléviseur fixé au mur et un sol marron.

open living room with large windows and exposed beams. tv mounted over fireplace
Exemple d'un salon nature de taille moyenne et ouvert avec un mur blanc, sol en stratifié, une cheminée standard, un manteau de cheminée en brique, un téléviseur fixé au mur et un sol beige.
Exemple d'un salon nature de taille moyenne et ouvert avec un mur blanc, sol en stratifié, une cheminée standard, un manteau de cheminée en brique, un téléviseur fixé au mur et un sol beige.
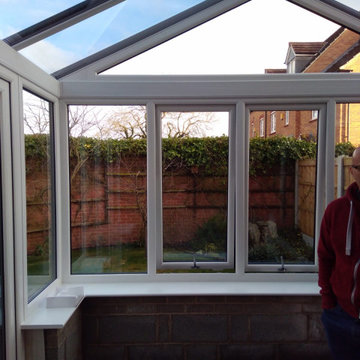
For a lot of people, a conservatory is still a first thought for a new extension of a property. With that as a thought, the options available for conservatorys have increased drastically over the last few years with a lot of manufactures providing different designs and colours for customers to pick from.
When this customer came to us, they were wanting to have a conservatory that had a modern design and finish. After look at a few designs our team had made for them, the customer decided to have a gable designed conservatory, which would have 6 windows, 2 of which would open, and a set of french doors as well. As well as building the conservatory, our team also removed a set of french doors and side panels that the customer had at the rear of their home to create a better flow from house to conservatory.
As you can see from the images provided, the conservatory really does add a modern touch to this customers home.
Here's how the customers opening windows look from inside the new conservatory.
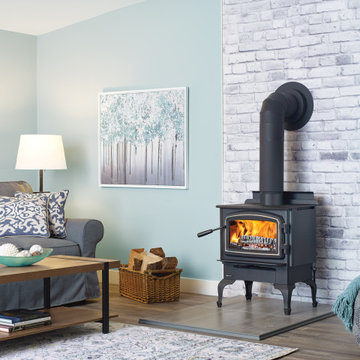
Réalisation d'un salon tradition de taille moyenne et fermé avec un mur bleu, sol en stratifié, un poêle à bois, aucun téléviseur et un sol marron.
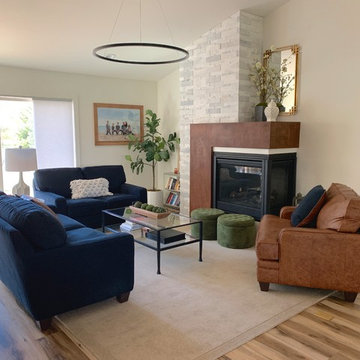
Cette photo montre un salon nature de taille moyenne et ouvert avec un mur blanc, sol en stratifié, une cheminée double-face, un manteau de cheminée en bois, aucun téléviseur et un sol marron.

Inspiration pour un grand salon urbain ouvert avec un mur noir, sol en stratifié et un sol marron.
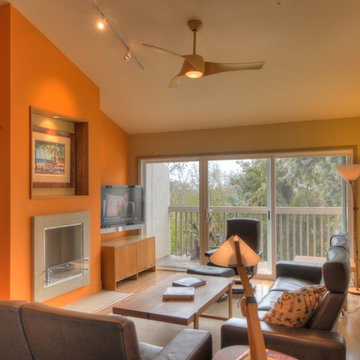
Indoor-Outdoor living in mild climate region. Vaulted ceiling with an orange accent wall. Ventless fireplace and picture nook above. Media nook adjacent. Sculptural ceiling fan. Sliding lanai glass doors.
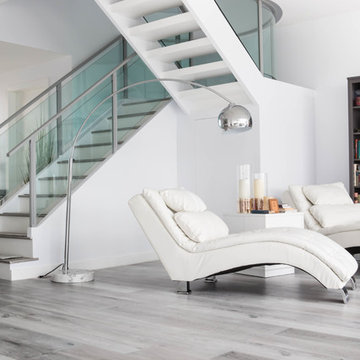
Idées déco pour une grande salle de séjour moderne ouverte avec une bibliothèque ou un coin lecture, un mur blanc, sol en stratifié et un sol multicolore.

Beautiful, traditional family room update complete with built-ins, painted brick fireplace with rustic beam mantel, wainscoting, all new furniture and accessories, and a custom shot glass case.
Idées déco de pièces à vivre avec un sol en liège et sol en stratifié
1




