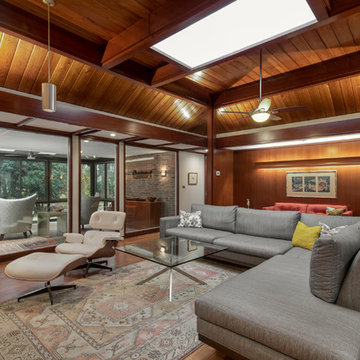Idées déco de pièces à vivre avec un sol en liège et un sol de tatami
Trier par :
Budget
Trier par:Populaires du jour
1 - 20 sur 2 555 photos
1 sur 3
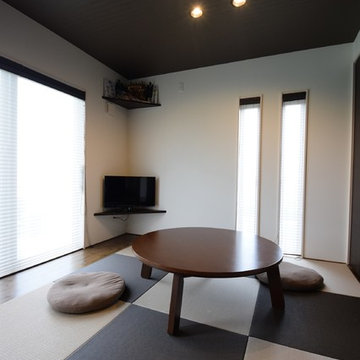
モダン和室
Exemple d'une salle de séjour asiatique avec un mur blanc, un sol de tatami, un téléviseur indépendant et un sol multicolore.
Exemple d'une salle de séjour asiatique avec un mur blanc, un sol de tatami, un téléviseur indépendant et un sol multicolore.

Everywhere you look in this home, there is a surprise to be had and a detail worth preserving. One of the more iconic interior features was this original copper fireplace shroud that was beautifully restored back to it's shiny glory. The sofa was custom made to fit "just so" into the drop down space/ bench wall separating the family room from the dining space. Not wanting to distract from the design of the space by hanging a TV on the wall - there is a concealed projector and screen that drop down from the ceiling when desired. Flooded with natural light from both directions from the original sliding glass doors - this home glows day and night - by sun or by fire. From this view you can see the relationship of the kitchen which was originally in this location, but previously closed off with walls. It's compact and efficient, and allows seamless interaction between hosts and guests.

ダイニングから続くリビング空間はお客様の希望で段下がりの和室に。天井高を抑え上階はスキップフロアに。
Inspiration pour un petit salon ouvert avec un mur blanc, un sol de tatami, aucune cheminée, un téléviseur indépendant, un sol beige, un plafond en papier peint et du papier peint.
Inspiration pour un petit salon ouvert avec un mur blanc, un sol de tatami, aucune cheminée, un téléviseur indépendant, un sol beige, un plafond en papier peint et du papier peint.
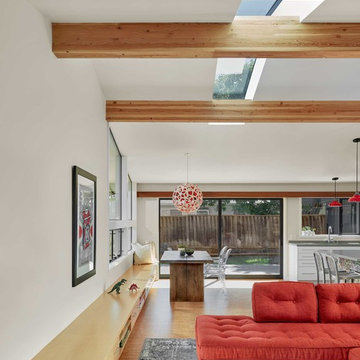
A built in bench provides storage and seating while visually connecting the living and dining areas. The composition and placement of windows and skylights balance the need for light and views.
Cesar Rubio Photography
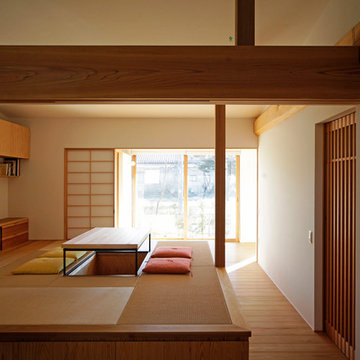
Idées déco pour un salon asiatique avec un mur blanc, un sol de tatami, un téléviseur indépendant, un sol marron et une salle de réception.
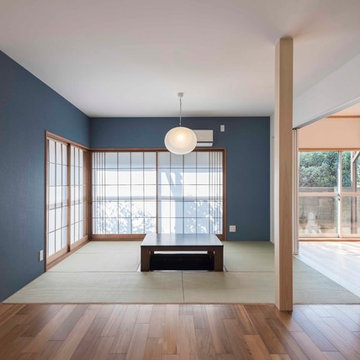
間仕切りをとりはらって、広々としたリビングダイニングとしています。もともと掘りごたつのあった6畳の居間の雰囲気を残して、畳スペースに新規に掘りごたつを設けました。
Cette image montre un salon asiatique avec un mur bleu, un sol de tatami et un sol vert.
Cette image montre un salon asiatique avec un mur bleu, un sol de tatami et un sol vert.
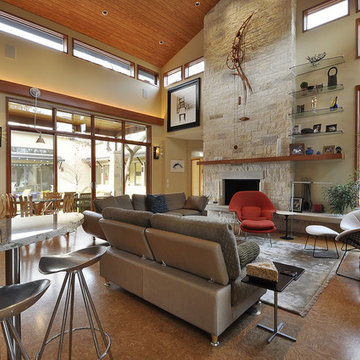
Nestled between multiple stands of Live Oak trees, the Westlake Residence is a contemporary Texas Hill Country home. The house is designed to accommodate the entire family, yet flexible in its design to be able to scale down into living only in 2,200 square feet when the children leave in several years. The home includes many state-of-the-art green features and multiple flex spaces capable of hosting large gatherings or small, intimate groups. The flow and design of the home provides for privacy from surrounding properties and streets, as well as to focus all of the entertaining to the center of the home. Finished in late 2006, the home features Icynene insulation, cork floors and thermal chimneys to exit warm air in the expansive family room.
Photography by Allison Cartwright
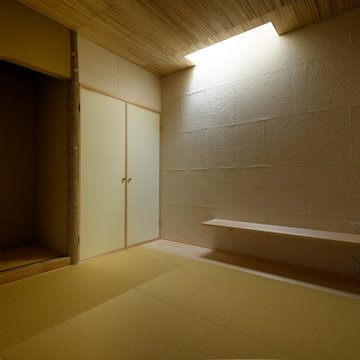
Cette photo montre une salle de séjour asiatique de taille moyenne avec un mur blanc, un sol de tatami, aucune cheminée et aucun téléviseur.

The narrow existing hallway opens out into a new generous communal kitchen, dining and living area with views to the garden. This living space flows around the bedrooms with loosely defined areas for cooking, sitting, eating.
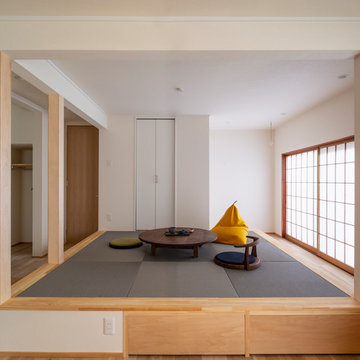
リビングの和室はご主人たっての希望であるゴロ寝のできるリラックス空間に。
まるで縁側のような窓際のスペースからは自慢の庭をゆっくり眺めることが出来ます。
Exemple d'une petite salle de séjour asiatique ouverte avec un mur blanc, un sol de tatami et un sol gris.
Exemple d'une petite salle de séjour asiatique ouverte avec un mur blanc, un sol de tatami et un sol gris.
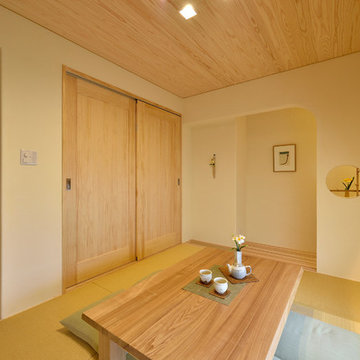
Inspiration pour une salle de séjour asiatique avec un mur blanc, un sol de tatami et un sol marron.
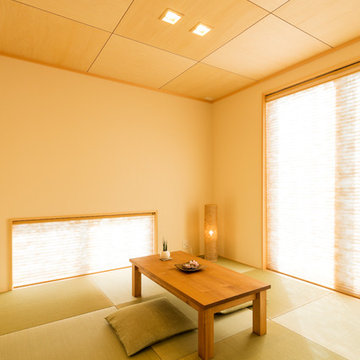
Inspiration pour une salle de séjour asiatique avec un mur beige, un sol de tatami et un sol vert.
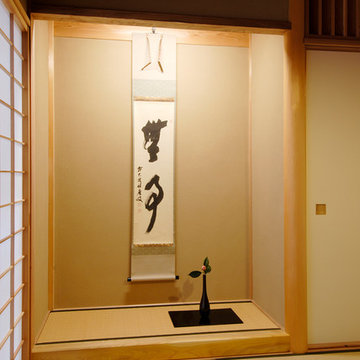
四畳半のお茶室に使える和室、客間や書斎としても使用
Idées déco pour une petite salle de séjour asiatique avec un sol de tatami et un sol beige.
Idées déco pour une petite salle de séjour asiatique avec un sol de tatami et un sol beige.
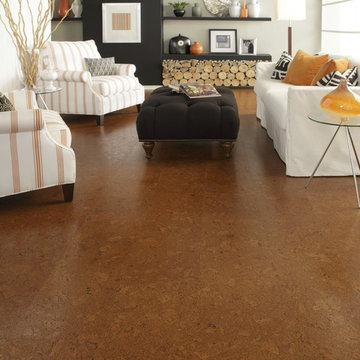
Lisbon Cork Co. Ltd. Fine Cork Flooring combines the beauty of a natural material with the comfort of a cushioned surface. It is durable, acoustical, and a great insulator. The bark of the cork tree is peeled without destroying the tree and it grows back within nine years, ready to be harvested again. Warm to the touch and resilient, cork floors are a joy to live with. Cork is considered a green product because the same tree can be harvested numerous times.
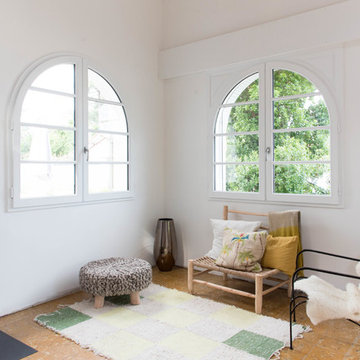
Photographie Jérémy Haureils ©.
Senecio ©.
Cette image montre un salon vintage avec un mur blanc, un sol en liège, un poêle à bois et un manteau de cheminée en métal.
Cette image montre un salon vintage avec un mur blanc, un sol en liège, un poêle à bois et un manteau de cheminée en métal.
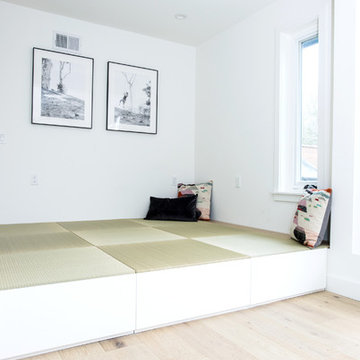
Cette photo montre une salle de séjour éclectique avec un mur blanc et un sol de tatami.
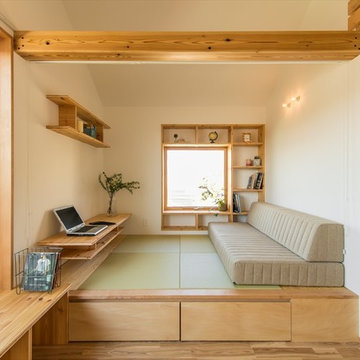
Cette photo montre une petite salle de séjour scandinave avec un mur blanc, un sol de tatami et un sol vert.
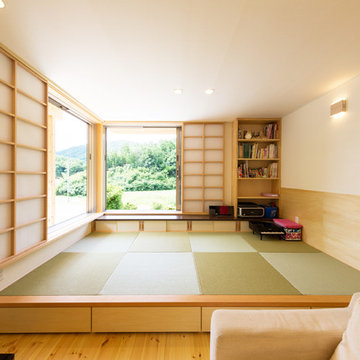
Idées déco pour une salle de séjour asiatique avec un mur blanc, un sol de tatami et un sol vert.
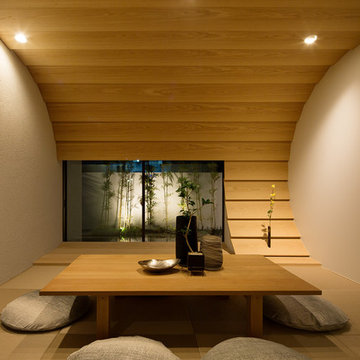
和室/Photo:Kai Nakamura
Aménagement d'un salon moderne avec un mur marron, un sol de tatami, un sol marron et aucun téléviseur.
Aménagement d'un salon moderne avec un mur marron, un sol de tatami, un sol marron et aucun téléviseur.
Idées déco de pièces à vivre avec un sol en liège et un sol de tatami
1




