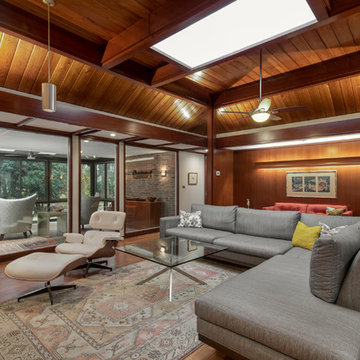Idées déco de pièces à vivre avec un sol en liège et un sol en linoléum
Trier par :
Budget
Trier par:Populaires du jour
1 - 20 sur 1 881 photos
1 sur 3

Everywhere you look in this home, there is a surprise to be had and a detail worth preserving. One of the more iconic interior features was this original copper fireplace shroud that was beautifully restored back to it's shiny glory. The sofa was custom made to fit "just so" into the drop down space/ bench wall separating the family room from the dining space. Not wanting to distract from the design of the space by hanging a TV on the wall - there is a concealed projector and screen that drop down from the ceiling when desired. Flooded with natural light from both directions from the original sliding glass doors - this home glows day and night - by sun or by fire. From this view you can see the relationship of the kitchen which was originally in this location, but previously closed off with walls. It's compact and efficient, and allows seamless interaction between hosts and guests.
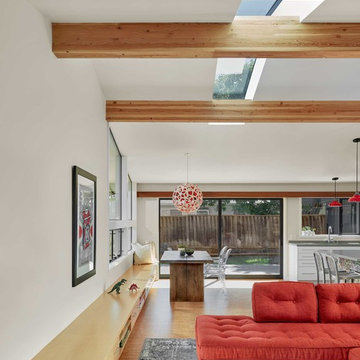
A built in bench provides storage and seating while visually connecting the living and dining areas. The composition and placement of windows and skylights balance the need for light and views.
Cesar Rubio Photography
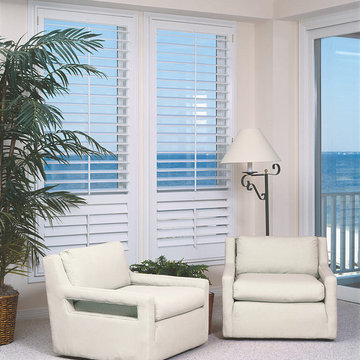
Réalisation d'une petite salle de séjour marine fermée avec un mur beige, un sol en linoléum, aucune cheminée, aucun téléviseur et un sol blanc.
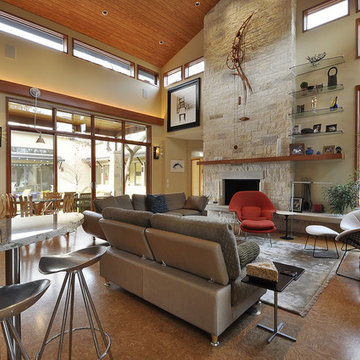
Nestled between multiple stands of Live Oak trees, the Westlake Residence is a contemporary Texas Hill Country home. The house is designed to accommodate the entire family, yet flexible in its design to be able to scale down into living only in 2,200 square feet when the children leave in several years. The home includes many state-of-the-art green features and multiple flex spaces capable of hosting large gatherings or small, intimate groups. The flow and design of the home provides for privacy from surrounding properties and streets, as well as to focus all of the entertaining to the center of the home. Finished in late 2006, the home features Icynene insulation, cork floors and thermal chimneys to exit warm air in the expansive family room.
Photography by Allison Cartwright

The narrow existing hallway opens out into a new generous communal kitchen, dining and living area with views to the garden. This living space flows around the bedrooms with loosely defined areas for cooking, sitting, eating.
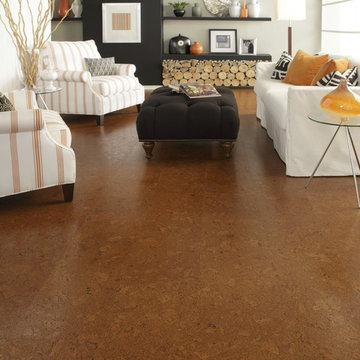
Lisbon Cork Co. Ltd. Fine Cork Flooring combines the beauty of a natural material with the comfort of a cushioned surface. It is durable, acoustical, and a great insulator. The bark of the cork tree is peeled without destroying the tree and it grows back within nine years, ready to be harvested again. Warm to the touch and resilient, cork floors are a joy to live with. Cork is considered a green product because the same tree can be harvested numerous times.
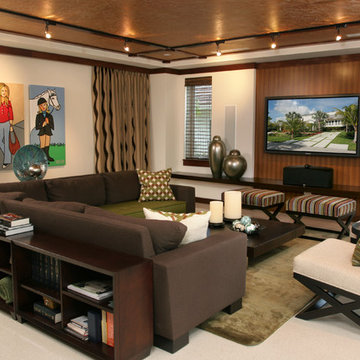
Réalisation d'une salle de séjour design de taille moyenne et ouverte avec un mur beige, un téléviseur fixé au mur, un sol en linoléum, aucune cheminée et un sol blanc.
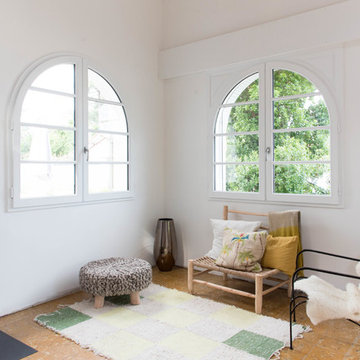
Photographie Jérémy Haureils ©.
Senecio ©.
Cette image montre un salon vintage avec un mur blanc, un sol en liège, un poêle à bois et un manteau de cheminée en métal.
Cette image montre un salon vintage avec un mur blanc, un sol en liège, un poêle à bois et un manteau de cheminée en métal.
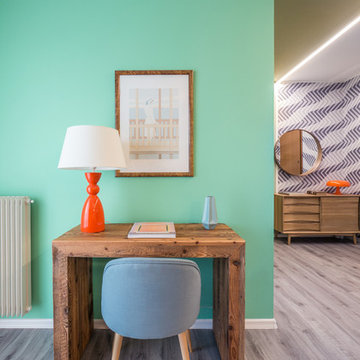
Liadesign
Exemple d'un salon tendance de taille moyenne et ouvert avec une bibliothèque ou un coin lecture, un mur vert, un sol en linoléum, un téléviseur encastré et un sol gris.
Exemple d'un salon tendance de taille moyenne et ouvert avec une bibliothèque ou un coin lecture, un mur vert, un sol en linoléum, un téléviseur encastré et un sol gris.

Gareth Byrne Photography
Aménagement d'une salle de séjour contemporaine avec un mur blanc, un sol bleu, salle de jeu, un sol en linoléum et un téléviseur indépendant.
Aménagement d'une salle de séjour contemporaine avec un mur blanc, un sol bleu, salle de jeu, un sol en linoléum et un téléviseur indépendant.
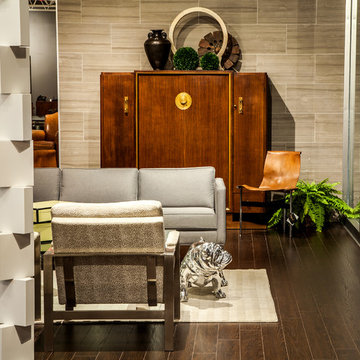
Idée de décoration pour un salon asiatique de taille moyenne et fermé avec une salle de réception, un mur beige, un sol en liège, aucune cheminée, aucun téléviseur et un sol marron.
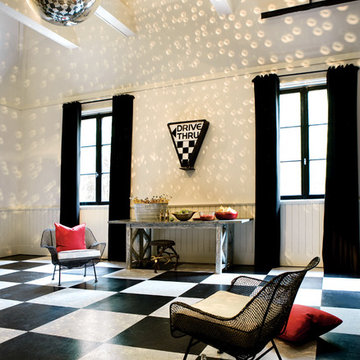
PERFECT PITCH
Architect D. Stanley Dixon and designer Betty Burgess team up to create a winning design for Atlanta Brave Derek Lowe.
Written by Heather J. Paper
Photographed by Erica George Dines
Produced by Clinton Smith
http://atlantahomesmag.com/article/perfect-pitch/

CCI Design Inc.
Cette photo montre une salle de séjour tendance de taille moyenne et ouverte avec un mur beige, un sol en liège, aucune cheminée, un téléviseur dissimulé et un sol marron.
Cette photo montre une salle de séjour tendance de taille moyenne et ouverte avec un mur beige, un sol en liège, aucune cheminée, un téléviseur dissimulé et un sol marron.
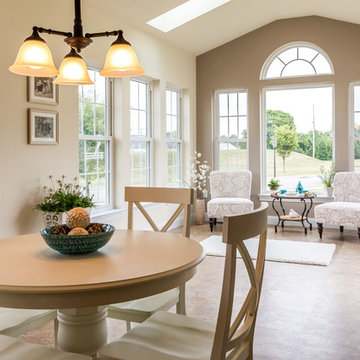
Anita Joy Photography
Réalisation d'une véranda tradition de taille moyenne avec un sol en linoléum et un puits de lumière.
Réalisation d'une véranda tradition de taille moyenne avec un sol en linoléum et un puits de lumière.
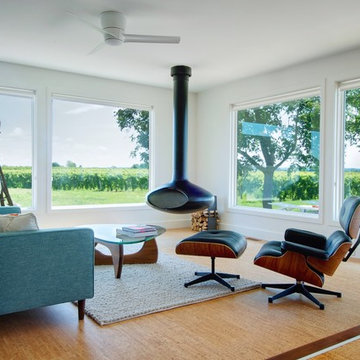
Photo: Andrew Snow © 2013 Houzz
Idée de décoration pour un salon design avec un sol en liège, cheminée suspendue, un mur blanc et aucun téléviseur.
Idée de décoration pour un salon design avec un sol en liège, cheminée suspendue, un mur blanc et aucun téléviseur.

Everywhere you look in this home, there is a surprise to be had and a detail that was worth preserving. One of the more iconic interior features was this original copper fireplace shroud that was beautifully restored back to it's shiny glory. The sofa was custom made to fit "just so" into the drop down space/ bench wall separating the family room from the dining space. Not wanting to distract from the design of the space by hanging TV on the wall - there is a concealed projector and screen that drop down from the ceiling when desired. Flooded with natural light from both directions from the original sliding glass doors - this home glows day and night - by sunlight or firelight.
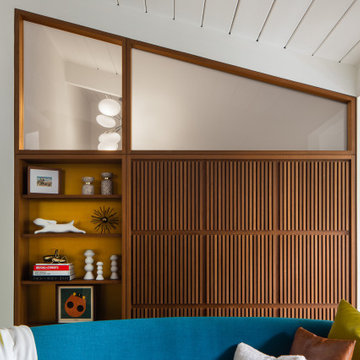
Walnut cabinetry separates the living room from adjacent walk in closet. A mix of clear and translucent glass, brass cladding behind shelves, and slatted panels join to create a rich composition of material and texture.
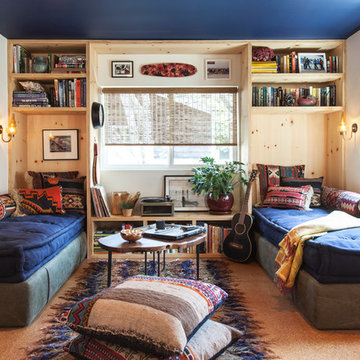
Spencer Lowell
Aménagement d'un salon éclectique avec un mur blanc et un sol en liège.
Aménagement d'un salon éclectique avec un mur blanc et un sol en liège.

A custom built-in media console accommodates books, indoor plants and other ephemera on open shelves above the TV, while hiding a video-game console, a/v components and other unsightly items in the closed storage below. The multi-functional family space serves as an extension of the adjacent bedroom shared by twin boys.
Idées déco de pièces à vivre avec un sol en liège et un sol en linoléum
1




