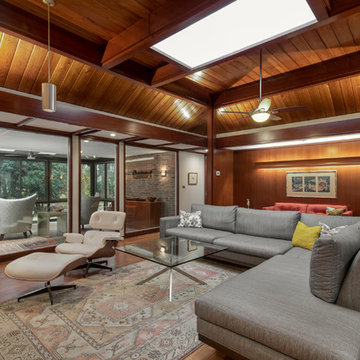Idées déco de pièces à vivre avec un sol en liège et un sol en marbre
Trier par :
Budget
Trier par:Populaires du jour
1 - 20 sur 9 609 photos
1 sur 3

Projet livré fin novembre 2022, budget tout compris 100 000 € : un appartement de vieille dame chic avec seulement deux chambres et des prestations datées, à transformer en appartement familial de trois chambres, moderne et dans l'esprit Wabi-sabi : épuré, fonctionnel, minimaliste, avec des matières naturelles, de beaux meubles en bois anciens ou faits à la main et sur mesure dans des essences nobles, et des objets soigneusement sélectionnés eux aussi pour rappeler la nature et l'artisanat mais aussi le chic classique des ambiances méditerranéennes de l'Antiquité qu'affectionnent les nouveaux propriétaires.
La salle de bain a été réduite pour créer une cuisine ouverte sur la pièce de vie, on a donc supprimé la baignoire existante et déplacé les cloisons pour insérer une cuisine minimaliste mais très design et fonctionnelle ; de l'autre côté de la salle de bain une cloison a été repoussée pour gagner la place d'une très grande douche à l'italienne. Enfin, l'ancienne cuisine a été transformée en chambre avec dressing (à la place de l'ancien garde manger), tandis qu'une des chambres a pris des airs de suite parentale, grâce à une grande baignoire d'angle qui appelle à la relaxation.
Côté matières : du noyer pour les placards sur mesure de la cuisine qui se prolongent dans la salle à manger (avec une partie vestibule / manteaux et chaussures, une partie vaisselier, et une partie bibliothèque).
On a conservé et restauré le marbre rose existant dans la grande pièce de réception, ce qui a grandement contribué à guider les autres choix déco ; ailleurs, les moquettes et carrelages datés beiges ou bordeaux ont été enlevés et remplacés par du béton ciré blanc coco milk de chez Mercadier. Dans la salle de bain il est même monté aux murs dans la douche !
Pour réchauffer tout cela : de la laine bouclette, des tapis moelleux ou à l'esprit maison de vanaces, des fibres naturelles, du lin, de la gaze de coton, des tapisseries soixante huitardes chinées, des lampes vintage, et un esprit revendiqué "Mad men" mêlé à des vibrations douces de finca ou de maison grecque dans les Cyclades...

Photo : Romain Ricard
Réalisation d'un grand salon design ouvert avec une bibliothèque ou un coin lecture, un mur blanc, un sol en marbre, une cheminée standard, un manteau de cheminée en pierre, un téléviseur fixé au mur et un sol beige.
Réalisation d'un grand salon design ouvert avec une bibliothèque ou un coin lecture, un mur blanc, un sol en marbre, une cheminée standard, un manteau de cheminée en pierre, un téléviseur fixé au mur et un sol beige.
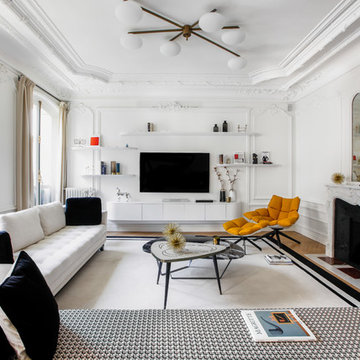
Aniss Studio
Cette image montre un salon traditionnel avec un mur blanc, un sol en marbre, une cheminée standard, un sol marron et éclairage.
Cette image montre un salon traditionnel avec un mur blanc, un sol en marbre, une cheminée standard, un sol marron et éclairage.

Formal Living Room, directly off of the entry.
Réalisation d'un très grand salon tradition ouvert avec une salle de réception, un mur beige, un sol en marbre, une cheminée standard et un manteau de cheminée en pierre.
Réalisation d'un très grand salon tradition ouvert avec une salle de réception, un mur beige, un sol en marbre, une cheminée standard et un manteau de cheminée en pierre.

A simple yet beautiful looking Living room design. A sofa in centre. Eights pantings on background wall. Hanging lights makes the room more elegant
Idées déco pour un salon moderne de taille moyenne et fermé avec un mur gris, un sol en marbre, aucune cheminée, un sol marron, du papier peint, une salle de réception, aucun téléviseur et un plafond en bois.
Idées déco pour un salon moderne de taille moyenne et fermé avec un mur gris, un sol en marbre, aucune cheminée, un sol marron, du papier peint, une salle de réception, aucun téléviseur et un plafond en bois.

Living room minimalista , con toques cálidos y elegantes
Idées déco pour un salon gris et blanc contemporain de taille moyenne et ouvert avec un mur gris, un sol en marbre, un poêle à bois, un manteau de cheminée en métal, un téléviseur fixé au mur, un sol blanc et du lambris.
Idées déco pour un salon gris et blanc contemporain de taille moyenne et ouvert avec un mur gris, un sol en marbre, un poêle à bois, un manteau de cheminée en métal, un téléviseur fixé au mur, un sol blanc et du lambris.

Everywhere you look in this home, there is a surprise to be had and a detail worth preserving. One of the more iconic interior features was this original copper fireplace shroud that was beautifully restored back to it's shiny glory. The sofa was custom made to fit "just so" into the drop down space/ bench wall separating the family room from the dining space. Not wanting to distract from the design of the space by hanging a TV on the wall - there is a concealed projector and screen that drop down from the ceiling when desired. Flooded with natural light from both directions from the original sliding glass doors - this home glows day and night - by sun or by fire. From this view you can see the relationship of the kitchen which was originally in this location, but previously closed off with walls. It's compact and efficient, and allows seamless interaction between hosts and guests.
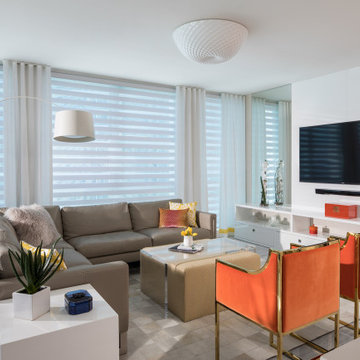
Alive and exotic living room. Modern with a comtemporary flair.
Cette image montre un salon design ouvert avec un sol en marbre, un mur blanc, un téléviseur fixé au mur et un sol gris.
Cette image montre un salon design ouvert avec un sol en marbre, un mur blanc, un téléviseur fixé au mur et un sol gris.
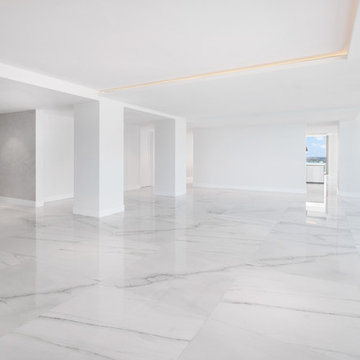
Exemple d'un grand salon moderne ouvert avec un mur blanc, un sol en marbre et un sol blanc.

Fully integrated Signature Estate featuring Creston controls and Crestron panelized lighting, and Crestron motorized shades and draperies, whole-house audio and video, HVAC, voice and video communication atboth both the front door and gate. Modern, warm, and clean-line design, with total custom details and finishes. The front includes a serene and impressive atrium foyer with two-story floor to ceiling glass walls and multi-level fire/water fountains on either side of the grand bronze aluminum pivot entry door. Elegant extra-large 47'' imported white porcelain tile runs seamlessly to the rear exterior pool deck, and a dark stained oak wood is found on the stairway treads and second floor. The great room has an incredible Neolith onyx wall and see-through linear gas fireplace and is appointed perfectly for views of the zero edge pool and waterway. The center spine stainless steel staircase has a smoked glass railing and wood handrail.
Photo courtesy Royal Palm Properties
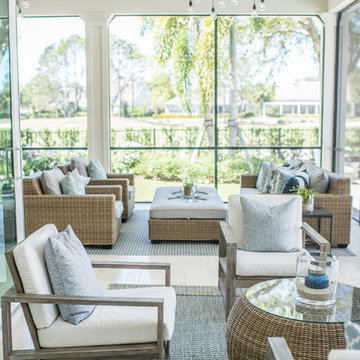
Cette image montre une grande véranda traditionnelle avec un sol en marbre, aucune cheminée, un plafond standard et un sol blanc.
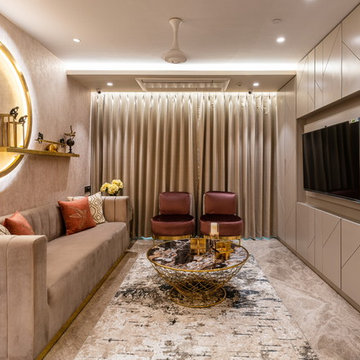
ELEGANT AND LUXURY DEFINE THIS SPACE,KEEPING NEURAL COFFEE COLOUR PALLATE AND ADDING COLOUR ACCENTS BY FURNITURE AND ART/ARTIFACTS
PHOTO CREDIT :PHXINDIA
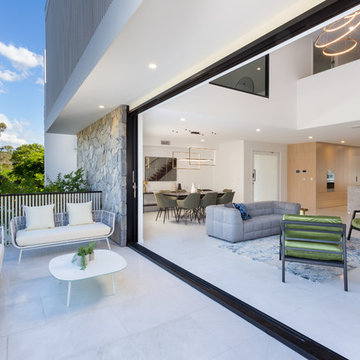
Peter Taylor
Idée de décoration pour un grand salon design ouvert avec une salle de réception, un mur blanc, un sol en marbre, une cheminée standard, un manteau de cheminée en pierre, aucun téléviseur et un sol blanc.
Idée de décoration pour un grand salon design ouvert avec une salle de réception, un mur blanc, un sol en marbre, une cheminée standard, un manteau de cheminée en pierre, aucun téléviseur et un sol blanc.

Taliaferro Photgraphy
Réalisation d'un salon design de taille moyenne et ouvert avec un mur beige, un sol en marbre, cheminée suspendue, un manteau de cheminée en pierre, un téléviseur encastré et un sol beige.
Réalisation d'un salon design de taille moyenne et ouvert avec un mur beige, un sol en marbre, cheminée suspendue, un manteau de cheminée en pierre, un téléviseur encastré et un sol beige.

Modern luxury meets warm farmhouse in this Southampton home! Scandinavian inspired furnishings and light fixtures create a clean and tailored look, while the natural materials found in accent walls, casegoods, the staircase, and home decor hone in on a homey feel. An open-concept interior that proves less can be more is how we’d explain this interior. By accentuating the “negative space,” we’ve allowed the carefully chosen furnishings and artwork to steal the show, while the crisp whites and abundance of natural light create a rejuvenated and refreshed interior.
This sprawling 5,000 square foot home includes a salon, ballet room, two media rooms, a conference room, multifunctional study, and, lastly, a guest house (which is a mini version of the main house).
Project Location: Southamptons. Project designed by interior design firm, Betty Wasserman Art & Interiors. From their Chelsea base, they serve clients in Manhattan and throughout New York City, as well as across the tri-state area and in The Hamptons.
For more about Betty Wasserman, click here: https://www.bettywasserman.com/
To learn more about this project, click here: https://www.bettywasserman.com/spaces/southampton-modern-farmhouse/
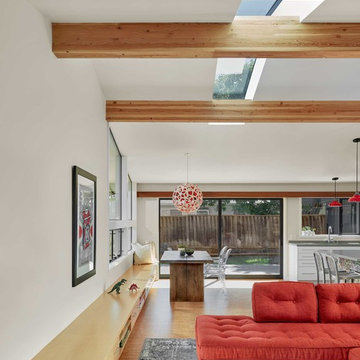
A built in bench provides storage and seating while visually connecting the living and dining areas. The composition and placement of windows and skylights balance the need for light and views.
Cesar Rubio Photography

White painted built-in cabinetry along one wall creates the perfect spot for the 72" flat screen television as well as an assortment visually appealing accessories. Low and center, a two-sided fireplace, shared by both the Family Room and adjoining Pool Table Room.
Robeson Design Interiors, Interior Design & Photo Styling | Ryan Garvin, Photography | Please Note: For information on items seen in these photos, leave a comment. For info about our work: info@robesondesign.com
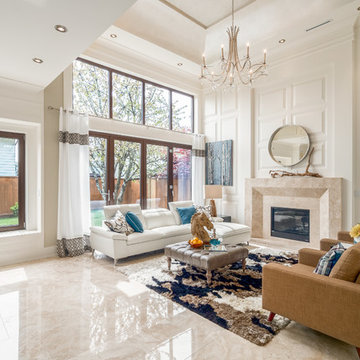
Cette image montre un salon traditionnel de taille moyenne et ouvert avec une salle de réception, un mur blanc, une cheminée standard, un manteau de cheminée en pierre, un sol beige, un sol en marbre et aucun téléviseur.
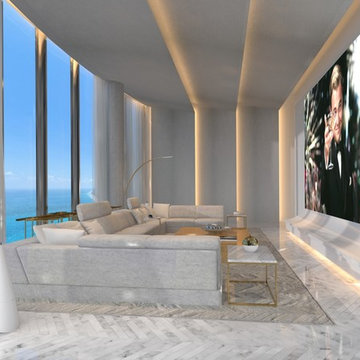
Réalisation d'une très grande salle de cinéma minimaliste ouverte avec un sol en marbre, un sol blanc, un écran de projection et un mur blanc.
Idées déco de pièces à vivre avec un sol en liège et un sol en marbre
1




