Idées déco de pièces à vivre avec un sol en liège et un téléviseur fixé au mur
Trier par :
Budget
Trier par:Populaires du jour
1 - 20 sur 209 photos
1 sur 3
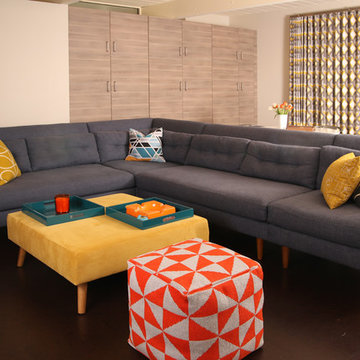
Christy Wood Wright
Cette photo montre un petit salon rétro fermé avec un mur beige, un sol en liège, un téléviseur fixé au mur et un sol marron.
Cette photo montre un petit salon rétro fermé avec un mur beige, un sol en liège, un téléviseur fixé au mur et un sol marron.

Idées déco pour une petite salle de séjour moderne fermée avec une bibliothèque ou un coin lecture, un mur blanc, un sol en liège, aucune cheminée, un téléviseur fixé au mur et un sol marron.

Lower level remodel for a custom Billard room and guest suite. Vintage antiques are used and repurposed to create an vintage industrial man cave.
Photos by Ezra Marcos
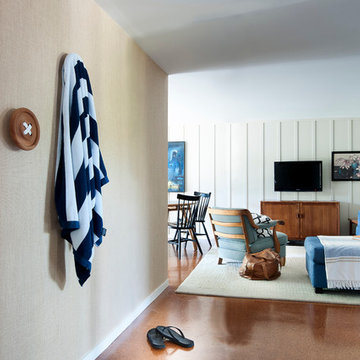
Thomas Dalhoff www.hindenburgdalhoff.com
Réalisation d'une salle de séjour marine avec un mur beige, un sol en liège et un téléviseur fixé au mur.
Réalisation d'une salle de séjour marine avec un mur beige, un sol en liège et un téléviseur fixé au mur.

Exemple d'une salle de séjour rétro en bois de taille moyenne et ouverte avec un mur marron, un sol en liège, aucune cheminée, un téléviseur fixé au mur, un sol marron et un mur en parement de brique.

Clerestory windows and post-and-beam construction provide a wide-open space for this great room. By using and area rug, the living space and dining spaces are defined. New cork flooring provides a fresh, clean look.
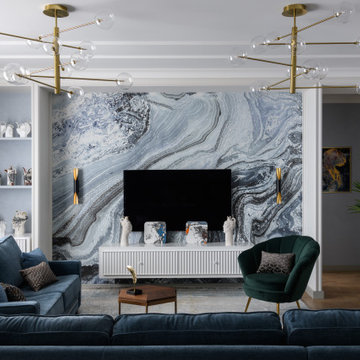
Cette photo montre un grand salon tendance ouvert avec une salle de réception, un mur bleu, un sol en liège, une cheminée ribbon, un manteau de cheminée en métal, un téléviseur fixé au mur et un sol marron.
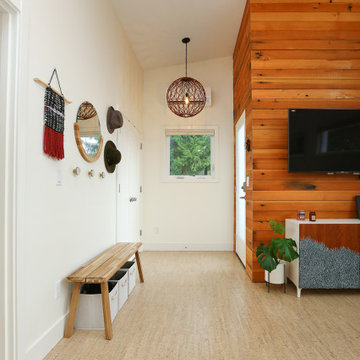
Idée de décoration pour un petit salon nordique ouvert avec un mur blanc, un sol en liège et un téléviseur fixé au mur.
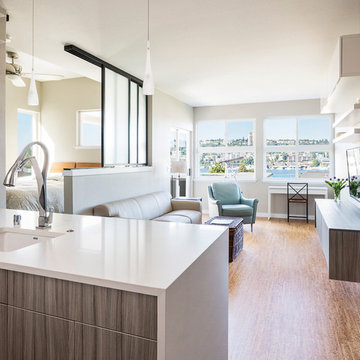
Cindy Apple Photography
Aménagement d'une petite salle de séjour moderne ouverte avec un mur beige, un sol en liège et un téléviseur fixé au mur.
Aménagement d'une petite salle de séjour moderne ouverte avec un mur beige, un sol en liège et un téléviseur fixé au mur.

Dave Fox Design Build Remodelers
This room addition encompasses many uses for these homeowners. From great room, to sunroom, to parlor, and gathering/entertaining space; it’s everything they were missing, and everything they desired. This multi-functional room leads out to an expansive outdoor living space complete with a full working kitchen, fireplace, and large covered dining space. The vaulted ceiling in this room gives a dramatic feel, while the stained pine keeps the room cozy and inviting. The large windows bring the outside in with natural light and expansive views of the manicured landscaping.
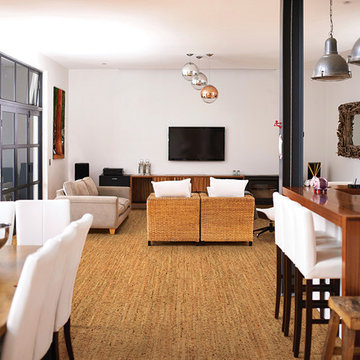
usfloorsllc.com
Réalisation d'un salon chalet de taille moyenne et ouvert avec un mur blanc, un sol en liège et un téléviseur fixé au mur.
Réalisation d'un salon chalet de taille moyenne et ouvert avec un mur blanc, un sol en liège et un téléviseur fixé au mur.
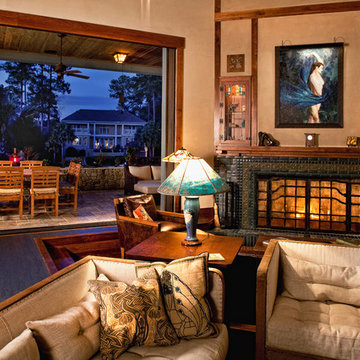
John McManus
Aménagement d'un grand salon craftsman ouvert avec une salle de réception, un mur beige, un sol en liège, une cheminée standard, un manteau de cheminée en carrelage et un téléviseur fixé au mur.
Aménagement d'un grand salon craftsman ouvert avec une salle de réception, un mur beige, un sol en liège, une cheminée standard, un manteau de cheminée en carrelage et un téléviseur fixé au mur.
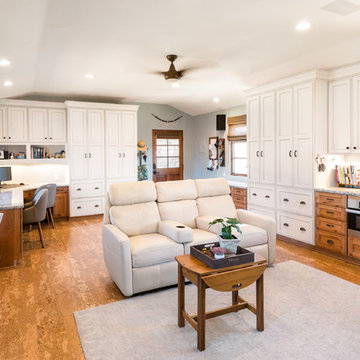
Cette photo montre une très grande salle de séjour bord de mer fermée avec un mur bleu, un sol en liège, un sol marron, aucune cheminée et un téléviseur fixé au mur.

Всё чаще ко мне стали обращаться за ремонтом вторичного жилья, эта квартира как раз такая. Заказчики уже тут жили до нашего знакомства, их устраивали площадь и локация квартиры, просто они решили сделать новый капительный ремонт. При работе над объектом была одна сложность: потолок из гипсокартона, который заказчики не хотели демонтировать. Пришлось делать новое размещение светильников и электроустановок не меняя потолок. Ниши под двумя окнами в кухне-гостиной и радиаторы в этих нишах были изначально разных размеров, мы сделали их одинаковыми, а старые радиаторы поменяли на новые нмецкие. На полу пробка, блок кондиционера покрашен в цвет обоев, фортепиано - винтаж, подоконники из искусственного камня в одном цвете с кухонной столешницей.
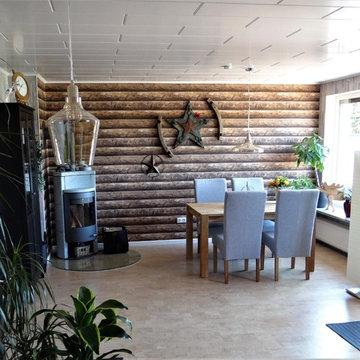
Wohnzimmer mit Essbereich und einem Hauch "Trapperatmosphäre". genau richtig für diese USA-Fans. Möbel aus massivem Eichenholz und einer sehr realistisch wirkenden Blockhouse-Tapete.
Foto: SSB
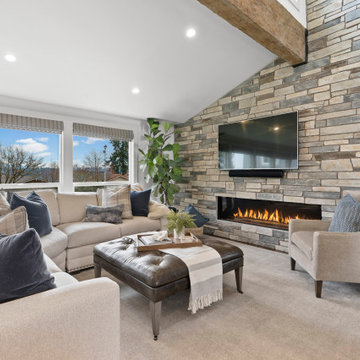
Cette image montre un salon traditionnel ouvert avec un mur blanc, un sol en liège, une cheminée ribbon, un téléviseur fixé au mur, un sol marron et un plafond voûté.
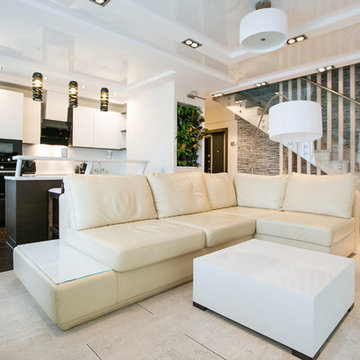
Гостиная, холл, кухня – составляют единое пространство. Основной акцент мы сделали на стену, оформленную 3D-панелями и популярным сейчас живым «вертикальным садом». Фитокартина не только украшает комнату и придает изысканность интерьеру, но и увлажняет воздух, тем самым улучшая микроклимат помещения.

Christy Wood Wright
Idée de décoration pour une petite salle de séjour vintage fermée avec salle de jeu, un mur bleu, un sol en liège et un téléviseur fixé au mur.
Idée de décoration pour une petite salle de séjour vintage fermée avec salle de jeu, un mur bleu, un sol en liège et un téléviseur fixé au mur.
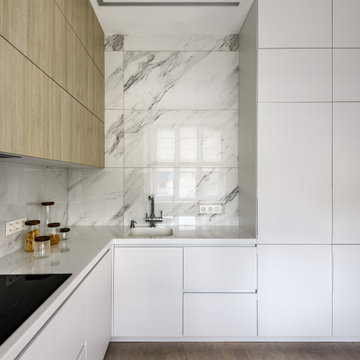
Всё чаще ко мне стали обращаться за ремонтом вторичного жилья, эта квартира как раз такая. Заказчики уже тут жили до нашего знакомства, их устраивали площадь и локация квартиры, просто они решили сделать новый капительный ремонт. При работе над объектом была одна сложность: потолок из гипсокартона, который заказчики не хотели демонтировать. Пришлось делать новое размещение светильников и электроустановок не меняя потолок. Ниши под двумя окнами в кухне-гостиной и радиаторы в этих нишах были изначально разных размеров, мы сделали их одинаковыми, а старые радиаторы поменяли на новые нмецкие. На полу пробка, блок кондиционера покрашен в цвет обоев, фортепиано - винтаж, подоконники из искусственного камня в одном цвете с кухонной столешницей.
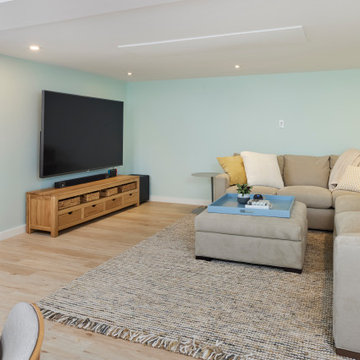
Family room with aqua walls, cork flooring, and a radiant heating panel overhead
Idées déco pour une salle de séjour craftsman de taille moyenne et ouverte avec un mur bleu, un sol en liège et un téléviseur fixé au mur.
Idées déco pour une salle de séjour craftsman de taille moyenne et ouverte avec un mur bleu, un sol en liège et un téléviseur fixé au mur.
Idées déco de pièces à vivre avec un sol en liège et un téléviseur fixé au mur
1



