Idées déco de pièces à vivre avec un sol en liège et une cheminée double-face
Trier par :
Budget
Trier par:Populaires du jour
1 - 20 sur 23 photos
1 sur 3

View showing the great room connection between the living room, dining room, kitchen, and main hallway. Millgard windows and french doors provide balanced daylighting, with dimmable fluorescent trough lighting and LED fixtures provide fill and accent lighting. This living room illustrates Frank Lloyd Wright's influence, with rift-oak paneling on the walls and ceiling, accentuated by hemlock battens. Custom stepped crown moulding, stepped casing and basebards, and stepped accent lights on the brush-broom concrete columns convey the home's Art Deco style. Cork flooring was used throughout the home, over hydronic radiant heating.
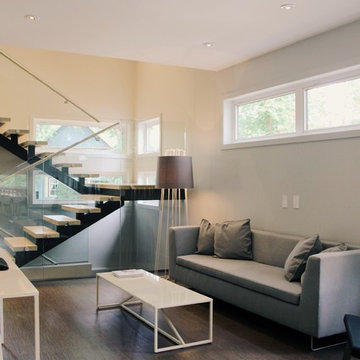
Gary Colwell @garison
Idée de décoration pour un salon minimaliste de taille moyenne et ouvert avec une salle de réception, un mur gris, un sol en liège, une cheminée double-face, un manteau de cheminée en bois et un téléviseur indépendant.
Idée de décoration pour un salon minimaliste de taille moyenne et ouvert avec une salle de réception, un mur gris, un sol en liège, une cheminée double-face, un manteau de cheminée en bois et un téléviseur indépendant.
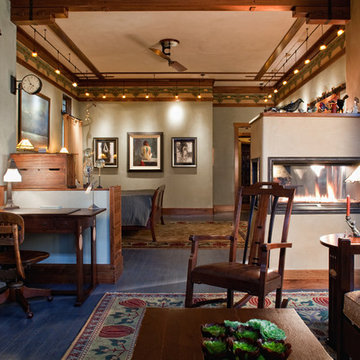
John McManus
Aménagement d'un très grand salon avec un mur multicolore, un sol en liège, une cheminée double-face et un manteau de cheminée en plâtre.
Aménagement d'un très grand salon avec un mur multicolore, un sol en liège, une cheminée double-face et un manteau de cheminée en plâtre.
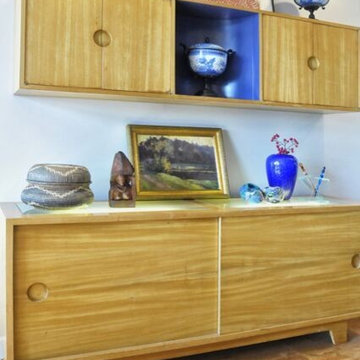
Family room accent colors and owner's art collection.
Photo by David Stewart, Ad Cat Media
Réalisation d'une grande salle de séjour vintage ouverte avec un mur gris, un sol en liège, une cheminée double-face, un manteau de cheminée en brique et un téléviseur encastré.
Réalisation d'une grande salle de séjour vintage ouverte avec un mur gris, un sol en liège, une cheminée double-face, un manteau de cheminée en brique et un téléviseur encastré.
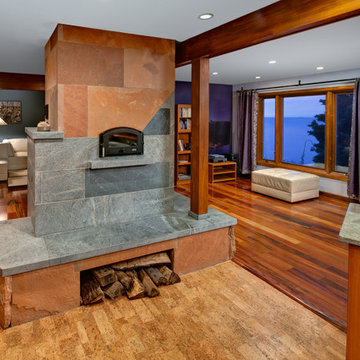
Architecture and Design by: Harmoni Designs, LLC.
Photographer: Scott Pease, Pease Photography
Exemple d'une très grande salle de séjour tendance ouverte avec un sol en liège, une cheminée double-face, un manteau de cheminée en pierre et un téléviseur fixé au mur.
Exemple d'une très grande salle de séjour tendance ouverte avec un sol en liège, une cheminée double-face, un manteau de cheminée en pierre et un téléviseur fixé au mur.
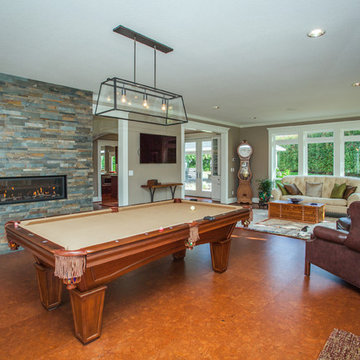
Inspiration pour une salle de séjour traditionnelle avec salle de jeu, un sol en liège, une cheminée double-face, un manteau de cheminée en pierre et un téléviseur fixé au mur.
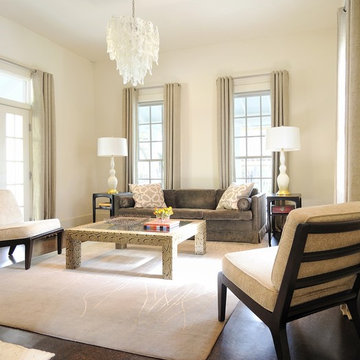
Photo By: Lee Lormand
Aménagement d'un salon classique de taille moyenne et ouvert avec une salle de réception, un mur blanc, un sol en liège, une cheminée double-face, un manteau de cheminée en brique et un sol marron.
Aménagement d'un salon classique de taille moyenne et ouvert avec une salle de réception, un mur blanc, un sol en liège, une cheminée double-face, un manteau de cheminée en brique et un sol marron.
A Gilmans Kitchens and Baths - Design Build Project (REMMIES Award Winning Kitchen)
Tile and Cork flooring were used for the transition between the entryway and the rest of the space. An entry bench was designed for convenient seating and storage, while serving as a cat nap station for the homeowner's three cats.
Check out more kitchens by Gilmans Kitchens and Baths!
http://www.gkandb.com/
DESIGNER: JANIS MANACSA
PHOTOGRAPHER: TREVE JOHNSON
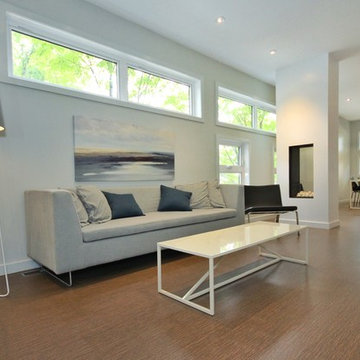
Ryan Bohle with www.SaskatoonRealEstate.com
Réalisation d'un salon minimaliste de taille moyenne et ouvert avec un sol en liège, une cheminée double-face, un manteau de cheminée en plâtre et un téléviseur indépendant.
Réalisation d'un salon minimaliste de taille moyenne et ouvert avec un sol en liège, une cheminée double-face, un manteau de cheminée en plâtre et un téléviseur indépendant.
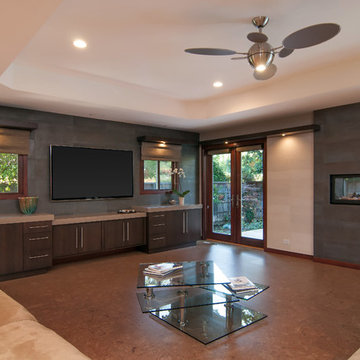
Scott DuBose
Idée de décoration pour une salle de séjour design ouverte avec un sol en liège, une cheminée double-face, un manteau de cheminée en carrelage et un téléviseur fixé au mur.
Idée de décoration pour une salle de séjour design ouverte avec un sol en liège, une cheminée double-face, un manteau de cheminée en carrelage et un téléviseur fixé au mur.
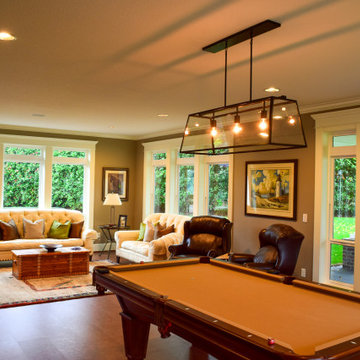
Cette photo montre une grande salle de séjour chic fermée avec salle de jeu, un mur marron, un sol en liège, une cheminée double-face, un manteau de cheminée en pierre, un téléviseur fixé au mur et un sol marron.
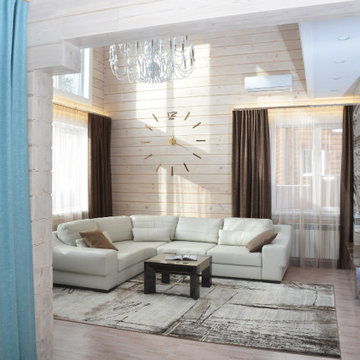
Exemple d'un salon mansardé ou avec mezzanine avec un mur beige, un sol en liège, une cheminée double-face, un manteau de cheminée en pierre et un téléviseur fixé au mur.
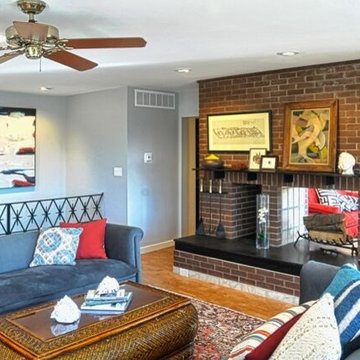
Family room accent colors and owner's art collection.
Photo by David Stewart, Ad Cat Media
Aménagement d'une grande salle de séjour rétro ouverte avec un mur gris, un sol en liège, une cheminée double-face, un manteau de cheminée en brique et un téléviseur encastré.
Aménagement d'une grande salle de séjour rétro ouverte avec un mur gris, un sol en liège, une cheminée double-face, un manteau de cheminée en brique et un téléviseur encastré.
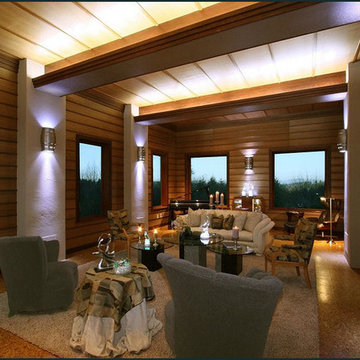
Millgard windows and french doors provide balanced daylighting, with dimmable fluorescent trough lighting and LED fixtures provide fill and accent lighting. This living room illustrates Frank Lloyd Wright's influence, with rift-oak paneling on the walls and ceiling, accentuated by hemlock battens. Custom stepped crown moulding, stepped casing and basebards, and stepped accent lights on the brush-broom concrete columns convey the home's Art Deco style. Cork flooring was used throughout the home, over hydronic radiant heating.
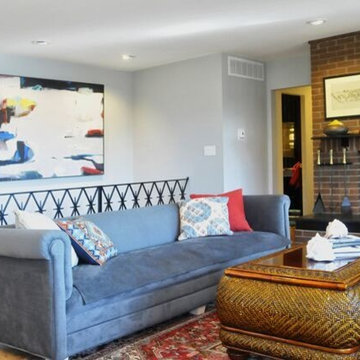
Family room accent colors and owner's art collection.
Photo by David Stewart, Ad Cat Media
Cette photo montre une grande salle de séjour rétro ouverte avec un mur gris, un sol en liège, une cheminée double-face, un manteau de cheminée en brique et un téléviseur encastré.
Cette photo montre une grande salle de séjour rétro ouverte avec un mur gris, un sol en liège, une cheminée double-face, un manteau de cheminée en brique et un téléviseur encastré.
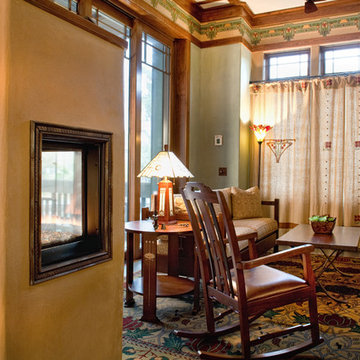
John McManus
Réalisation d'un très grand salon avec un mur multicolore, un sol en liège, une cheminée double-face et un manteau de cheminée en plâtre.
Réalisation d'un très grand salon avec un mur multicolore, un sol en liège, une cheminée double-face et un manteau de cheminée en plâtre.
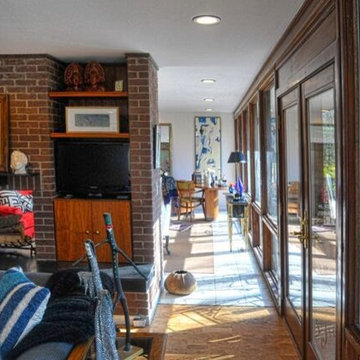
Family room accent colors and owner's art collection.
Photo by David Stewart, Ad Cat Media
Exemple d'une grande salle de séjour rétro ouverte avec un mur gris, un sol en liège, une cheminée double-face, un manteau de cheminée en brique et un téléviseur encastré.
Exemple d'une grande salle de séjour rétro ouverte avec un mur gris, un sol en liège, une cheminée double-face, un manteau de cheminée en brique et un téléviseur encastré.
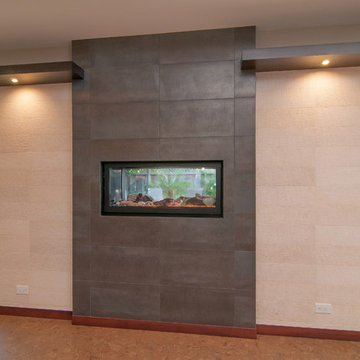
Scott DuBose
Idées déco pour une salle de séjour contemporaine ouverte avec un sol en liège, une cheminée double-face, un manteau de cheminée en carrelage et un téléviseur fixé au mur.
Idées déco pour une salle de séjour contemporaine ouverte avec un sol en liège, une cheminée double-face, un manteau de cheminée en carrelage et un téléviseur fixé au mur.
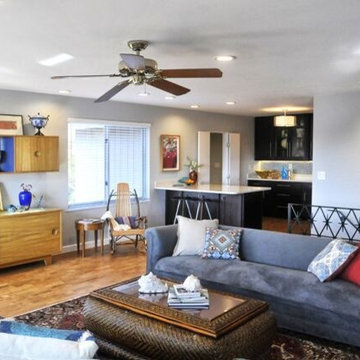
Family room accent colors and owner's art collection.
Photo by David Stewart, Ad Cat Media
Inspiration pour une grande salle de séjour vintage ouverte avec un mur gris, un sol en liège, une cheminée double-face, un manteau de cheminée en brique et un téléviseur encastré.
Inspiration pour une grande salle de séjour vintage ouverte avec un mur gris, un sol en liège, une cheminée double-face, un manteau de cheminée en brique et un téléviseur encastré.
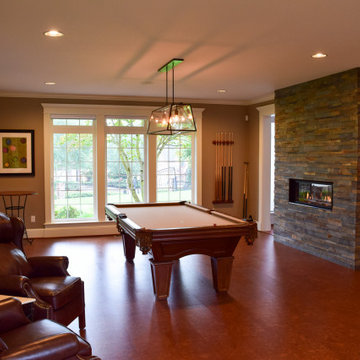
Réalisation d'une grande salle de séjour tradition fermée avec salle de jeu, un mur marron, un sol en liège, une cheminée double-face, un manteau de cheminée en pierre, un téléviseur fixé au mur et un sol marron.
Idées déco de pièces à vivre avec un sol en liège et une cheminée double-face
1



