Idées déco de pièces à vivre avec un sol en liège
Trier par :
Budget
Trier par:Populaires du jour
41 - 60 sur 213 photos
1 sur 3
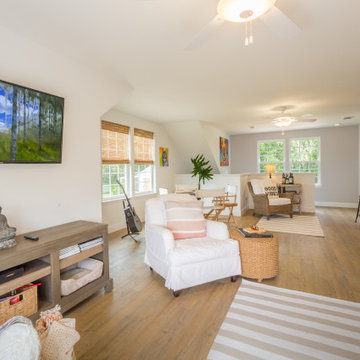
Living space with natural lighting and kitchen.
Exemple d'un salon nature de taille moyenne et ouvert avec une salle de réception, un mur blanc, un sol en liège, aucune cheminée, un téléviseur fixé au mur et un sol marron.
Exemple d'un salon nature de taille moyenne et ouvert avec une salle de réception, un mur blanc, un sol en liège, aucune cheminée, un téléviseur fixé au mur et un sol marron.
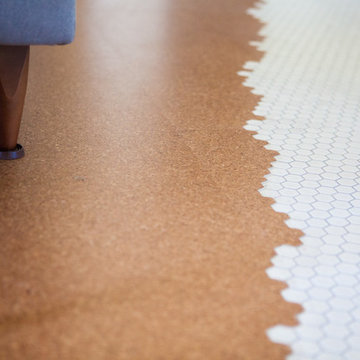
John Shum
Aménagement d'un salon de taille moyenne avec un sol en liège et un sol marron.
Aménagement d'un salon de taille moyenne avec un sol en liège et un sol marron.
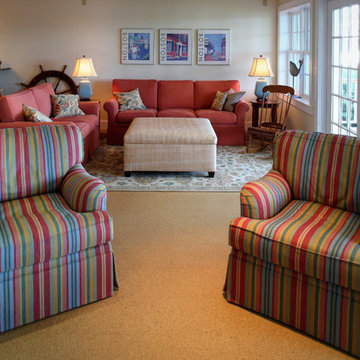
Idée de décoration pour une grande salle de séjour marine ouverte avec un mur jaune, aucune cheminée, aucun téléviseur et un sol en liège.
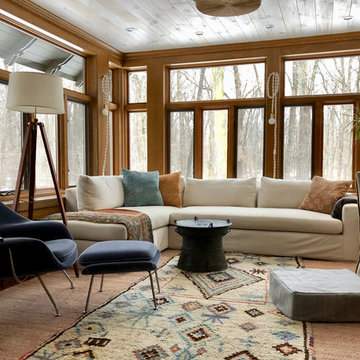
A lovely sunroom transformation from dark to light!
Idées déco pour une véranda classique de taille moyenne avec un sol en liège et un sol marron.
Idées déco pour une véranda classique de taille moyenne avec un sol en liège et un sol marron.
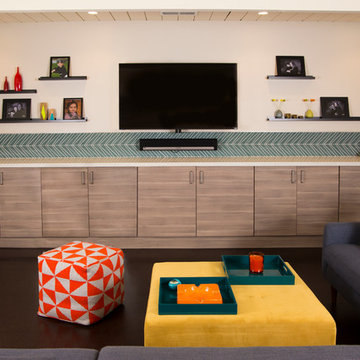
Christy Wood Wright
Cette photo montre une petite salle de cinéma rétro fermée avec un mur beige, un sol en liège, un téléviseur fixé au mur et un sol marron.
Cette photo montre une petite salle de cinéma rétro fermée avec un mur beige, un sol en liège, un téléviseur fixé au mur et un sol marron.
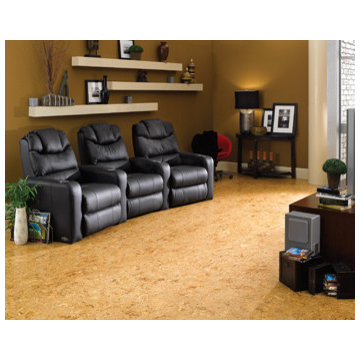
Boston Flooring Showroom
Cork floors are perfect for a media room - they help absorb sound, plus they feel great underfoot!
Aménagement d'une salle de cinéma classique de taille moyenne et fermée avec un mur marron, un sol en liège et un téléviseur encastré.
Aménagement d'une salle de cinéma classique de taille moyenne et fermée avec un mur marron, un sol en liège et un téléviseur encastré.
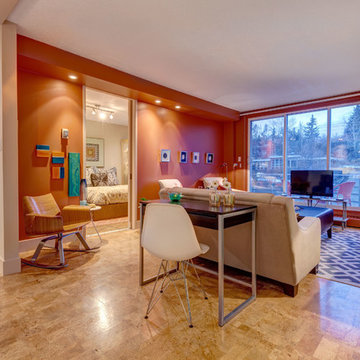
Inspiration pour un petit salon design ouvert avec un mur orange, un sol en liège, une cheminée ribbon et un téléviseur indépendant.

This 1950's ranch had a huge basement footprint that was unused as living space. With the walkout double door and plenty of southern exposure light, it made a perfect guest bedroom, living room, full bathroom, utility and laundry room, and plenty of closet storage, and effectively doubled the square footage of the home. The bathroom is designed with a curbless shower, allowing for wheelchair accessibility, and incorporates mosaic glass and modern tile. The living room incorporates a computer controlled low-energy LED accent lighting system hidden in recessed light coves in the utility chases.
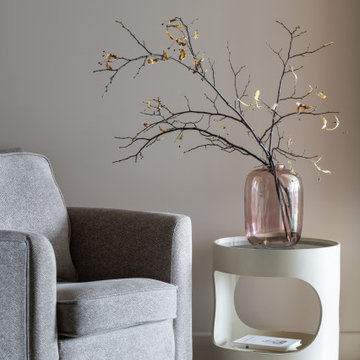
Квартира 118квм в ЖК Vavilove на Юго-Западе Москвы. Заказчики поставили задачу сделать планировку квартиры с тремя спальнями: родительская и 2 детские, гостиная и обязательно изолированная кухня. Но тк изначально квартира была трехкомнатная, то окон в квартире было всего 4 и одно из помещений должно было оказаться без окна. Выбор пал на гостиную. Именно ее разместили в глубине квартиры без окон. Несмотря на современную планировку по сути эта квартира-распашонка. И нам повезло, что в ней удалось выкроить просторное помещение холла, которое и превратилось в полноценную гостиную. Общая планировка такова, что помимо того, что гостиная без окон, в неё ещё выходят двери всех помещений - и кухни, и спальни, и 2х детских, и 2х су, и коридора - 7 дверей выходят в одно помещение без окон. Задача оказалась нетривиальная. Но я считаю, мы успешно справились и смогли достичь не только функциональной планировки, но и стилистически привлекательного интерьера. В интерьере превалирует зелёная цветовая гамма. Этот природный цвет прекрасно сочетается со всеми остальными природными оттенками, а кто как не природа щедра на интересные приемы и сочетания. Практически все пространства за исключением мастер-спальни выдержаны в светлых тонах.
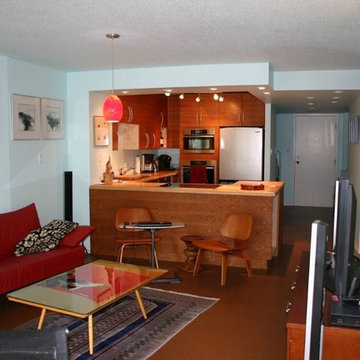
Megan Andrew photos, Rick Wink Architect
Condo 1,000 sq ft with 2 bedrooms. Open concept and natural lighting make it feel bigger. Large windows provide panoramic view. One wall removed in kitchen provided extra storage.
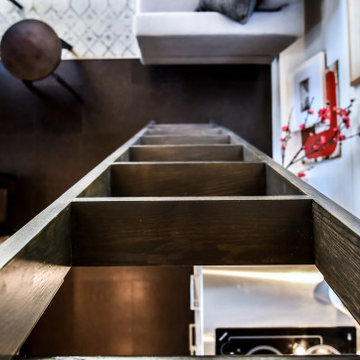
Designed by Malia Schultheis and built by Tru Form Tiny. This Tiny Home features Blue stained pine for the ceiling, pine wall boards in white, custom barn door, custom steel work throughout, and modern minimalist window trim.

The narrow existing hallway opens out into a new generous communal kitchen, dining and living area with views to the garden. This living space flows around the bedrooms with loosely defined areas for cooking, sitting, eating.
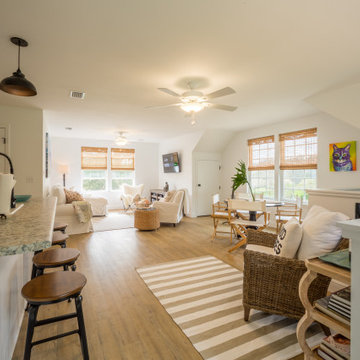
Living space with natural lighting and kitchen.
Idée de décoration pour un salon champêtre de taille moyenne et ouvert avec une salle de réception, un mur blanc, un sol en liège, aucune cheminée, un téléviseur fixé au mur et un sol marron.
Idée de décoration pour un salon champêtre de taille moyenne et ouvert avec une salle de réception, un mur blanc, un sol en liège, aucune cheminée, un téléviseur fixé au mur et un sol marron.
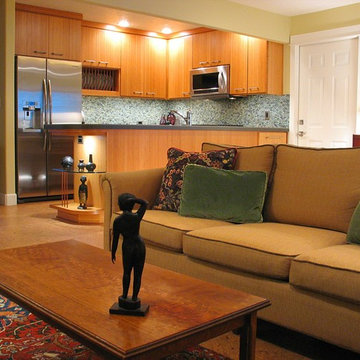
Photo Credit: Fred Ingram
Aménagement d'une petite salle de séjour contemporaine ouverte avec une bibliothèque ou un coin lecture, un mur jaune, un sol en liège, aucune cheminée et un téléviseur fixé au mur.
Aménagement d'une petite salle de séjour contemporaine ouverte avec une bibliothèque ou un coin lecture, un mur jaune, un sol en liège, aucune cheminée et un téléviseur fixé au mur.
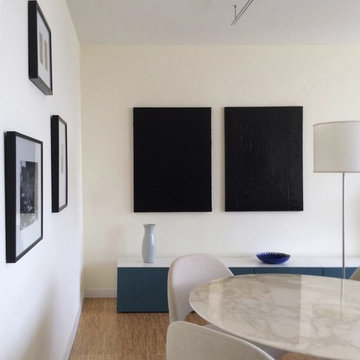
Idées déco pour un salon moderne de taille moyenne et ouvert avec un mur jaune et un sol en liège.
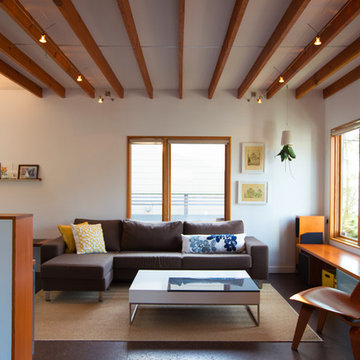
Kyle & Lauren Zerbey
Inspiration pour un petit salon mansardé ou avec mezzanine minimaliste avec un mur blanc et un sol en liège.
Inspiration pour un petit salon mansardé ou avec mezzanine minimaliste avec un mur blanc et un sol en liège.
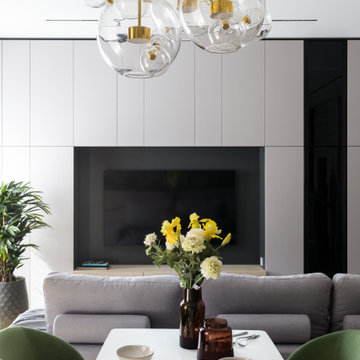
Cette image montre un salon gris et blanc design de taille moyenne et ouvert avec une bibliothèque ou un coin lecture, un mur gris, un sol en liège, un téléviseur fixé au mur et éclairage.
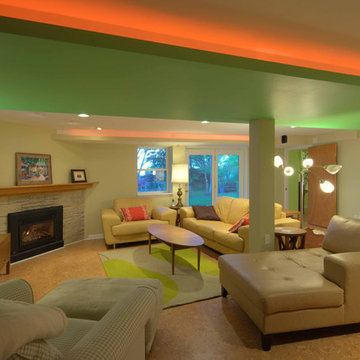
This 1950's ranch had a huge basement footprint that was unused as living space. With the walkout double door and plenty of southern exposure light, it made a perfect guest bedroom, living room, full bathroom, utility and laundry room, and plenty of closet storage, and effectively doubled the square footage of the home. The bathroom is designed with a curbless shower, allowing for wheelchair accessibility, and incorporates mosaic glass and modern tile. The living room incorporates a computer controlled low-energy LED accent lighting system hidden in recessed light coves in the utility chases.
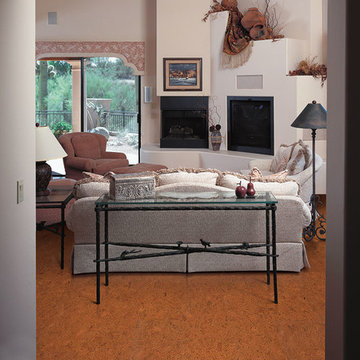
Color: EcoCork-Cuero
Exemple d'un salon sud-ouest américain de taille moyenne avec un mur blanc, un sol en liège, une cheminée d'angle, un manteau de cheminée en plâtre et un téléviseur encastré.
Exemple d'un salon sud-ouest américain de taille moyenne avec un mur blanc, un sol en liège, une cheminée d'angle, un manteau de cheminée en plâtre et un téléviseur encastré.
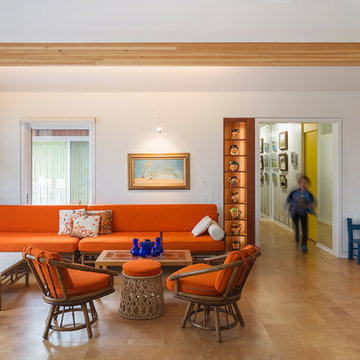
Meditch Murphey Architects
Exemple d'un salon montagne de taille moyenne et ouvert avec un mur blanc, un sol en liège, un poêle à bois et un manteau de cheminée en carrelage.
Exemple d'un salon montagne de taille moyenne et ouvert avec un mur blanc, un sol en liège, un poêle à bois et un manteau de cheminée en carrelage.
Idées déco de pièces à vivre avec un sol en liège
3



