Idées déco de pièces à vivre avec un sol en linoléum et un manteau de cheminée en pierre
Trier par :
Budget
Trier par:Populaires du jour
1 - 20 sur 56 photos
1 sur 3
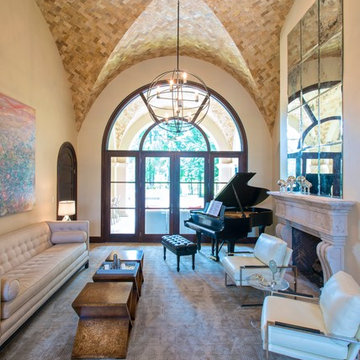
Réalisation d'un grand salon méditerranéen fermé avec une salle de réception, un mur beige, une cheminée standard, aucun téléviseur, un sol en linoléum, un manteau de cheminée en pierre et un sol marron.
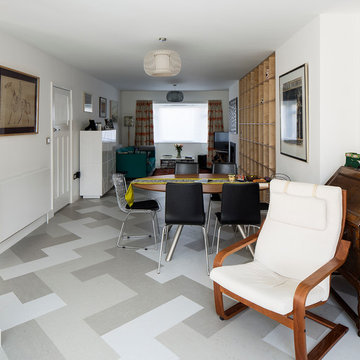
Richard Chivers
Cette photo montre un salon tendance de taille moyenne et ouvert avec un mur blanc, un sol en linoléum, un poêle à bois et un manteau de cheminée en pierre.
Cette photo montre un salon tendance de taille moyenne et ouvert avec un mur blanc, un sol en linoléum, un poêle à bois et un manteau de cheminée en pierre.
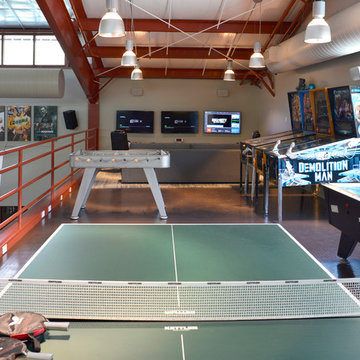
Arcade loft
Cette photo montre une grande salle de séjour nature ouverte avec un mur beige, un sol en linoléum, une cheminée standard, un manteau de cheminée en pierre, un téléviseur fixé au mur et salle de jeu.
Cette photo montre une grande salle de séjour nature ouverte avec un mur beige, un sol en linoléum, une cheminée standard, un manteau de cheminée en pierre, un téléviseur fixé au mur et salle de jeu.
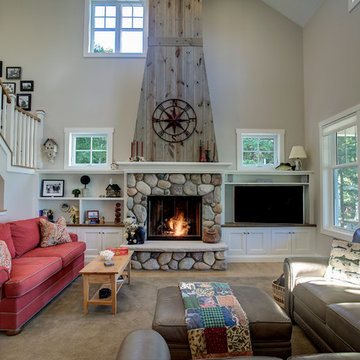
Photos by Kaity
Exemple d'un salon mansardé ou avec mezzanine nature de taille moyenne avec une bibliothèque ou un coin lecture, un mur beige, un sol en linoléum, une cheminée standard, un manteau de cheminée en pierre et un téléviseur fixé au mur.
Exemple d'un salon mansardé ou avec mezzanine nature de taille moyenne avec une bibliothèque ou un coin lecture, un mur beige, un sol en linoléum, une cheminée standard, un manteau de cheminée en pierre et un téléviseur fixé au mur.
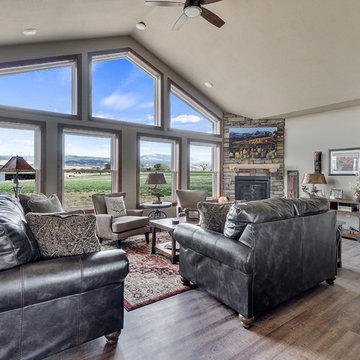
Cette image montre un salon chalet de taille moyenne et ouvert avec un sol en linoléum, une cheminée d'angle, un manteau de cheminée en pierre et un sol marron.
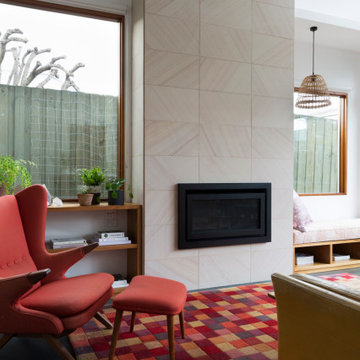
Fireplace, benchseat and joinery design for new house extension in inner city Melbourne. Designed to accommodate client's existing furnishings.
Cette image montre une salle de séjour minimaliste de taille moyenne et ouverte avec un mur blanc, un sol en linoléum, une cheminée standard, un manteau de cheminée en pierre, aucun téléviseur et un sol vert.
Cette image montre une salle de séjour minimaliste de taille moyenne et ouverte avec un mur blanc, un sol en linoléum, une cheminée standard, un manteau de cheminée en pierre, aucun téléviseur et un sol vert.
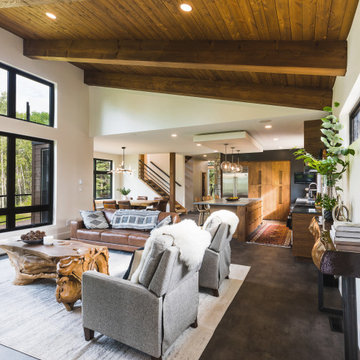
Idée de décoration pour un salon chalet de taille moyenne et ouvert avec un mur blanc, un sol en linoléum, une cheminée standard, un manteau de cheminée en pierre, un sol gris et un plafond en bois.
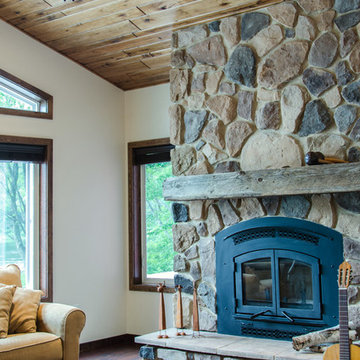
Julia Hamer
Idée de décoration pour une salle de séjour chalet de taille moyenne et ouverte avec un mur blanc, un sol en linoléum, une cheminée standard et un manteau de cheminée en pierre.
Idée de décoration pour une salle de séjour chalet de taille moyenne et ouverte avec un mur blanc, un sol en linoléum, une cheminée standard et un manteau de cheminée en pierre.
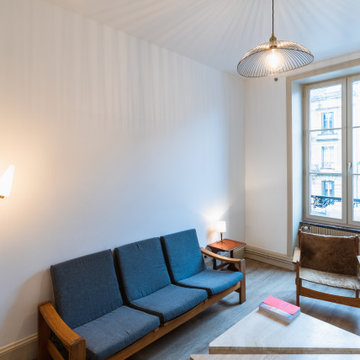
Cette photo montre un salon rétro de taille moyenne et fermé avec un mur blanc, un sol en linoléum, une cheminée standard, un manteau de cheminée en pierre, aucun téléviseur et un sol marron.
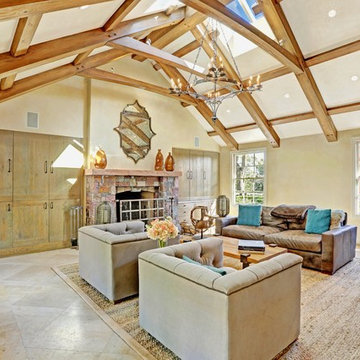
A seamless combination of traditional with contemporary design elements. This elegant, approx. 1.7 acre view estate is located on Ross's premier address. Every detail has been carefully and lovingly created with design and renovations completed in the past 12 months by the same designer that created the property for Google's founder. With 7 bedrooms and 8.5 baths, this 7200 sq. ft. estate home is comprised of a main residence, large guesthouse, studio with full bath, sauna with full bath, media room, wine cellar, professional gym, 2 saltwater system swimming pools and 3 car garage. With its stately stance, 41 Upper Road appeals to those seeking to make a statement of elegance and good taste and is a true wonderland for adults and kids alike. 71 Ft. lap pool directly across from breakfast room and family pool with diving board. Chef's dream kitchen with top-of-the-line appliances, over-sized center island, custom iron chandelier and fireplace open to kitchen and dining room.
Formal Dining Room Open kitchen with adjoining family room, both opening to outside and lap pool. Breathtaking large living room with beautiful Mt. Tam views.
Master Suite with fireplace and private terrace reminiscent of Montana resort living. Nursery adjoining master bath. 4 additional bedrooms on the lower level, each with own bath. Media room, laundry room and wine cellar as well as kids study area. Extensive lawn area for kids of all ages. Organic vegetable garden overlooking entire property.
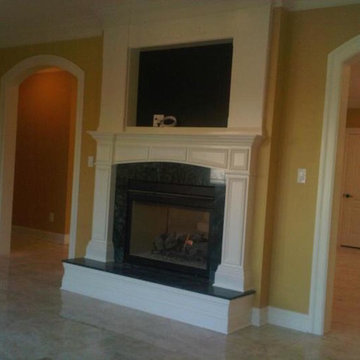
Aménagement d'un salon classique de taille moyenne et ouvert avec un mur jaune, une cheminée standard, un manteau de cheminée en pierre, un téléviseur fixé au mur, une salle de réception, un sol en linoléum et un sol beige.
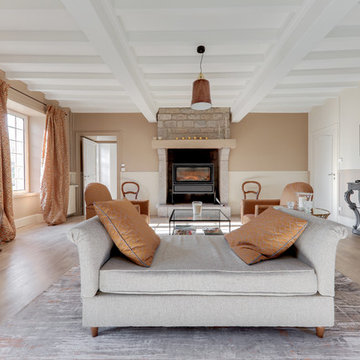
La totalité du sol de la maison a été recouverte en vinyl façon chêne. Les meubles de famille ont été repatinés par Maryline Dumouchel dans les teintes des tissus.
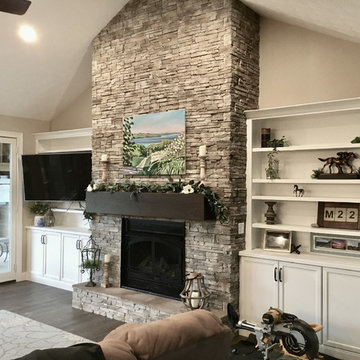
We have a stunning new home project. This home uses Marsh Furniture cabinets through out the home to create a very modern farmhouse look. Clean whites and rich espresso stains are found all through the home to create a clean look while still providing some contrast with the dark espresso stain.
Designer: Aaron Mauk
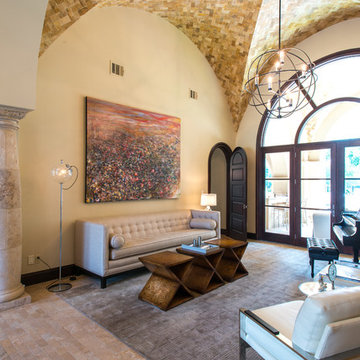
We commissioned this piece for our client with a Houston based artist we collaborate with frequently, Claire Richards. She does fantastic work, and her scale is typically very large, which isn't always easy to find. Transporting such a size of artwork can be interesting! We hired a U-haul, and transported it from the studio, straight to the client's home.
You can check out more of her pieces on her Facebook page:
https://www.facebook.com/Claire-Richards-Artist-300394363104/
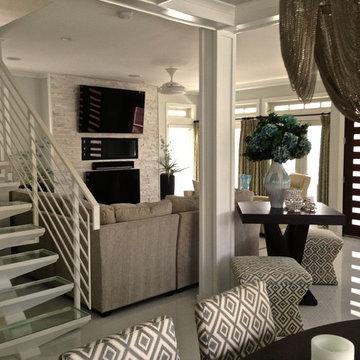
Idée de décoration pour un grand salon design ouvert avec un mur gris, un sol en linoléum, une cheminée ribbon, un manteau de cheminée en pierre et un téléviseur fixé au mur.
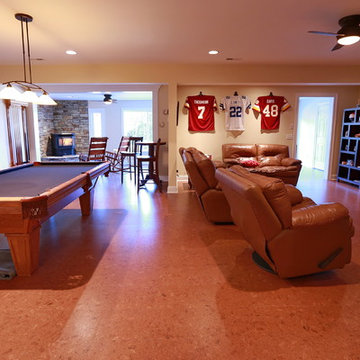
Réalisation d'une grande salle de séjour chalet ouverte avec salle de jeu, un mur beige, un sol en linoléum, une cheminée d'angle et un manteau de cheminée en pierre.
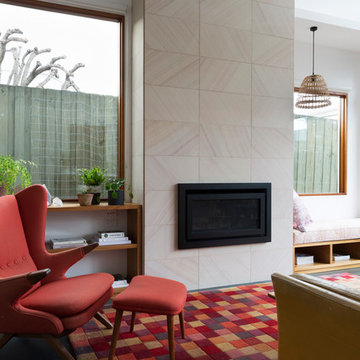
Living Room
Architecture: Jeremy and You
Interior Design: Meredith Lee
Build: Household Design and Build
Photography: Elizabeth Schiavello
Exemple d'un salon tendance ouvert avec un mur blanc, un sol en linoléum, un manteau de cheminée en pierre et un sol turquoise.
Exemple d'un salon tendance ouvert avec un mur blanc, un sol en linoléum, un manteau de cheminée en pierre et un sol turquoise.
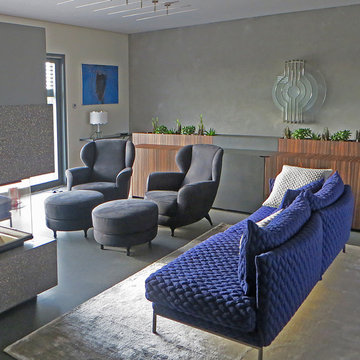
KAMINBEREICH: Sideboard Transfer des Art Deco Stil ins
21. Jhrt., Makassarfurnier/Leder mit flächenbündigen Schwebetüren • Antiquitäten Wandleuchte Frankreich um 1930 und Tischleuchte Deutschland um 1960 • Kaminverkleidung Terrazzo • Wand Betonputz – Design + Möbeldesign Nora Gabriel®
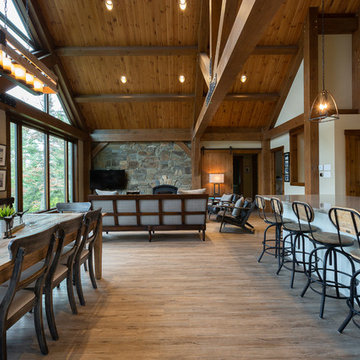
High ceilings add grandeur to your greatroom. A full timber frame gives you the some of the most beautiful ceiling lines.
Cette image montre une grande salle de séjour chalet ouverte avec un mur beige, un sol en linoléum, un poêle à bois, un manteau de cheminée en pierre, un téléviseur fixé au mur et un sol marron.
Cette image montre une grande salle de séjour chalet ouverte avec un mur beige, un sol en linoléum, un poêle à bois, un manteau de cheminée en pierre, un téléviseur fixé au mur et un sol marron.
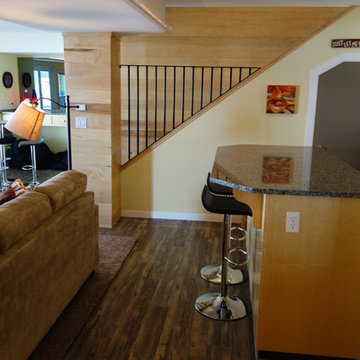
The newly configured bar and support posts opened up the family room for the first time. It's now spacious and much brighter than before. Ceiling fans were added and as well as color-changing LED light strips to add to the fun environment.
Idées déco de pièces à vivre avec un sol en linoléum et un manteau de cheminée en pierre
1



