Idées déco de pièces à vivre avec un sol en linoléum et une cheminée standard
Trier par :
Budget
Trier par:Populaires du jour
21 - 40 sur 99 photos
1 sur 3
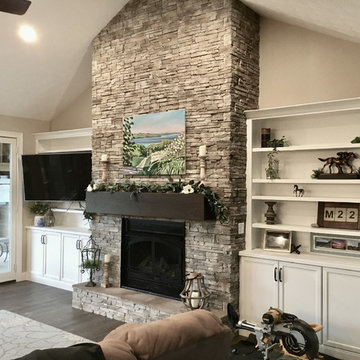
We have a stunning new home project. This home uses Marsh Furniture cabinets through out the home to create a very modern farmhouse look. Clean whites and rich espresso stains are found all through the home to create a clean look while still providing some contrast with the dark espresso stain.
Designer: Aaron Mauk
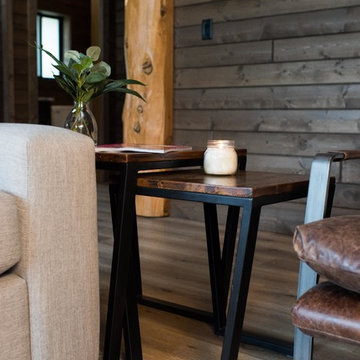
Gorgeous custom rental cabins built for the Sandpiper Resort in Harrison Mills, BC. Some key features include timber frame, quality Woodtone siding, and interior design finishes to create a luxury cabin experience.
Photo by Brooklyn D Photography
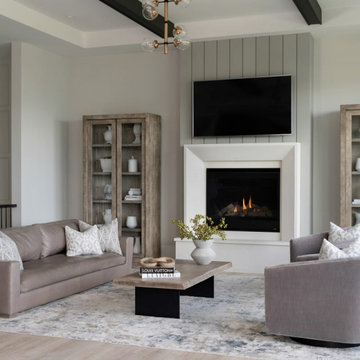
Idée de décoration pour un très grand salon minimaliste ouvert avec une salle de réception, un mur blanc, un sol en linoléum, une cheminée standard, un manteau de cheminée en lambris de bois, un téléviseur encastré, un sol vert et poutres apparentes.
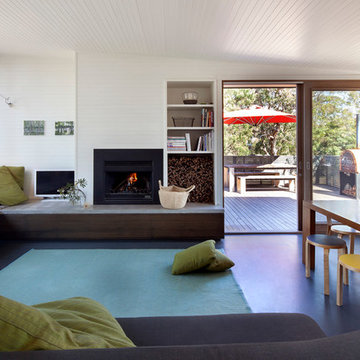
Architecture by Neil Architecture
Cette photo montre un salon bord de mer de taille moyenne et ouvert avec un mur blanc, un sol en linoléum et une cheminée standard.
Cette photo montre un salon bord de mer de taille moyenne et ouvert avec un mur blanc, un sol en linoléum et une cheminée standard.
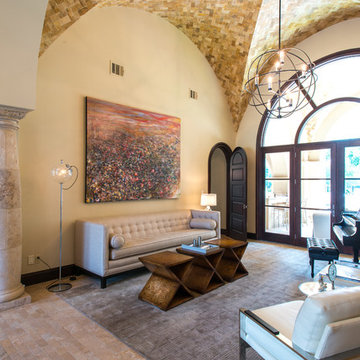
We commissioned this piece for our client with a Houston based artist we collaborate with frequently, Claire Richards. She does fantastic work, and her scale is typically very large, which isn't always easy to find. Transporting such a size of artwork can be interesting! We hired a U-haul, and transported it from the studio, straight to the client's home.
You can check out more of her pieces on her Facebook page:
https://www.facebook.com/Claire-Richards-Artist-300394363104/
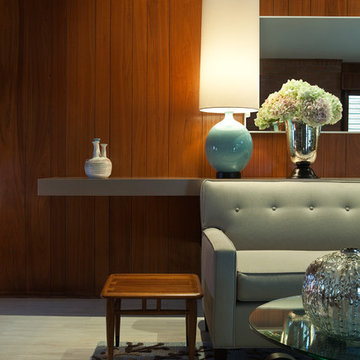
This home was built in 1960 and retains all of its original interiors. This photograph shows the den which was empty when the project began. The furniture, artwork, lamps, recessed lighting, custom wall mounted console behind the sofa, area rug and accessories shown were added. The pieces you see are a mix of vintage and new. The original walnut paneled walls, walnut cabinetry, and plank linoleum flooring was restored. photographs by rafterman.com
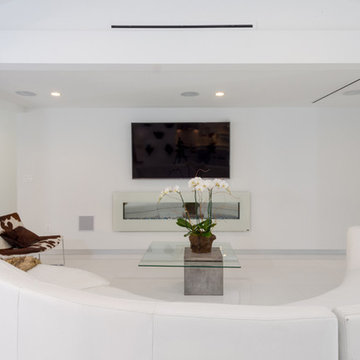
Cette image montre un salon minimaliste de taille moyenne et ouvert avec un mur blanc, un sol en linoléum, une cheminée standard, un manteau de cheminée en métal et un téléviseur fixé au mur.
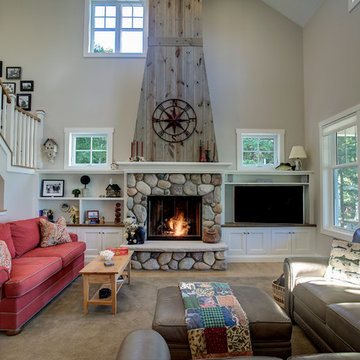
Photos by Kaity
Exemple d'un salon mansardé ou avec mezzanine nature de taille moyenne avec une bibliothèque ou un coin lecture, un mur beige, un sol en linoléum, une cheminée standard, un manteau de cheminée en pierre et un téléviseur fixé au mur.
Exemple d'un salon mansardé ou avec mezzanine nature de taille moyenne avec une bibliothèque ou un coin lecture, un mur beige, un sol en linoléum, une cheminée standard, un manteau de cheminée en pierre et un téléviseur fixé au mur.
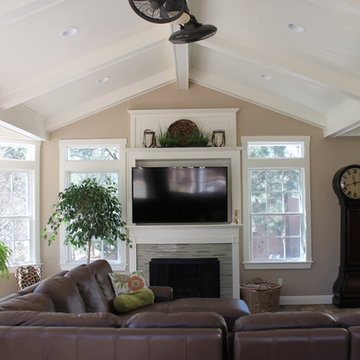
Transforming an outdoor patio into a large, open great room off an open kitchen gave the owners plenty of space to entertain. With a mix of contemporary and traditional features, this space is functional and unique.
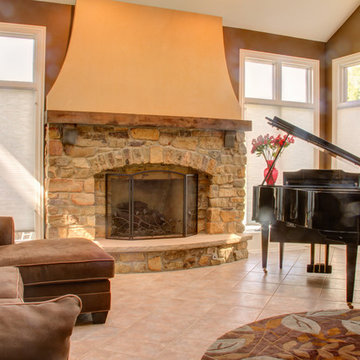
What started as a kitchen remodeling project turned into a large interior renovation of the entire first floor of the home. As design got underway for a new kitchen, the homeowners quickly decided to update the entire first floor to match the new open kitchen.
The kitchen was updated with new appliances, countertops, and Fieldstone cabinetry. Fieldstone Cabinetry was also added in the laundry room to allow for more storage space and a place to drop coats and shoes.
The dining room was redecorated with wainscoting and a chandelier. The powder room was updated and the main staircase received a makeover as well. The living room fireplace surround was changed from brick to stone for a more elegant look.
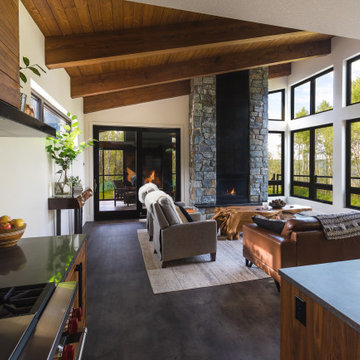
Cette image montre un salon chalet de taille moyenne et ouvert avec un mur blanc, un sol en linoléum, une cheminée standard, un manteau de cheminée en pierre, un sol gris et un plafond en bois.
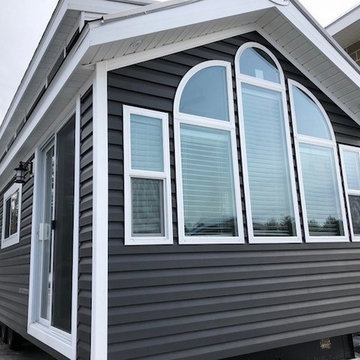
This custom Kropf park model features wide brick-mold window trim instead of traditional shutters, gray cabinets, wine bar and loft space in the back.
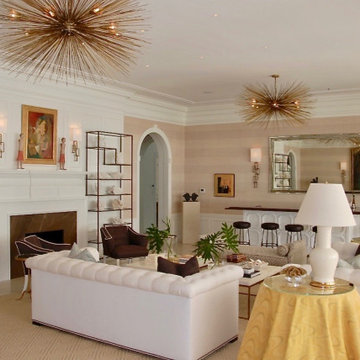
Living Room Looking Towards Bar and Dining Room
Inspiration pour un salon traditionnel avec un bar de salon, un mur marron, un sol en linoléum, une cheminée standard, un manteau de cheminée en bois, aucun téléviseur et un sol beige.
Inspiration pour un salon traditionnel avec un bar de salon, un mur marron, un sol en linoléum, une cheminée standard, un manteau de cheminée en bois, aucun téléviseur et un sol beige.
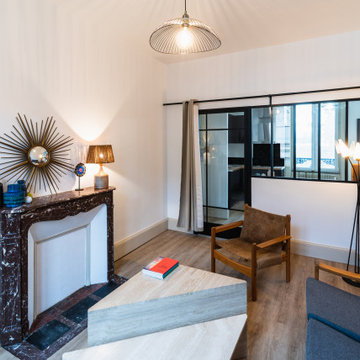
Cette image montre un salon vintage de taille moyenne et fermé avec un mur blanc, un sol en linoléum, une cheminée standard, un manteau de cheminée en pierre, aucun téléviseur et un sol marron.
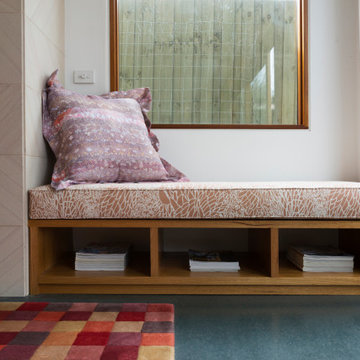
Fireplace, benchseat and joinery design for new house extension in inner city Melbourne. Designed to accommodate client's existing furnishings. Custom made cushioning for benchseat.
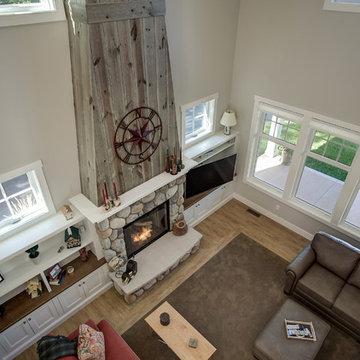
Photos by Kaity
Exemple d'un salon mansardé ou avec mezzanine nature de taille moyenne avec un mur beige, un sol en linoléum, une cheminée standard, un manteau de cheminée en pierre et un téléviseur encastré.
Exemple d'un salon mansardé ou avec mezzanine nature de taille moyenne avec un mur beige, un sol en linoléum, une cheminée standard, un manteau de cheminée en pierre et un téléviseur encastré.
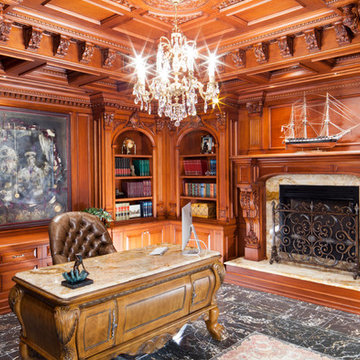
Cette image montre un très grand salon traditionnel fermé avec une bibliothèque ou un coin lecture, un mur marron, un sol en linoléum, une cheminée standard, un manteau de cheminée en bois et un sol marron.
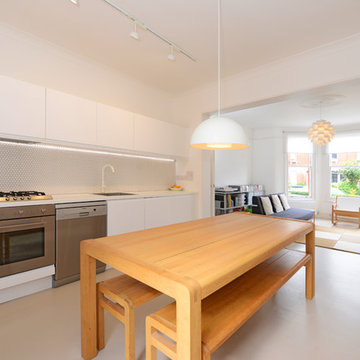
Idées déco pour un salon moderne de taille moyenne et ouvert avec un sol en linoléum, une cheminée standard, un manteau de cheminée en métal et un sol beige.
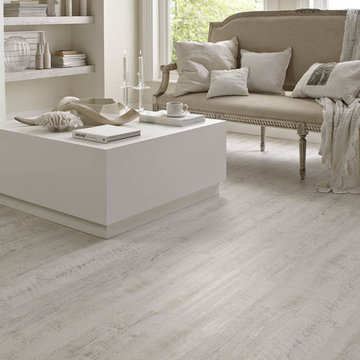
Réalisation d'une salle de séjour nordique de taille moyenne et ouverte avec une bibliothèque ou un coin lecture, un mur beige, un sol en linoléum, une cheminée standard, un manteau de cheminée en plâtre, aucun téléviseur et un sol gris.
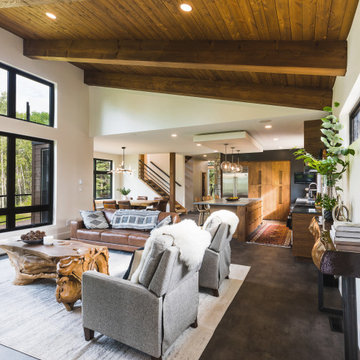
Idée de décoration pour un salon chalet de taille moyenne et ouvert avec un mur blanc, un sol en linoléum, une cheminée standard, un manteau de cheminée en pierre, un sol gris et un plafond en bois.
Idées déco de pièces à vivre avec un sol en linoléum et une cheminée standard
2



