Idées déco de pièces à vivre avec un sol en marbre et un sol noir
Trier par :
Budget
Trier par:Populaires du jour
1 - 20 sur 170 photos
1 sur 3
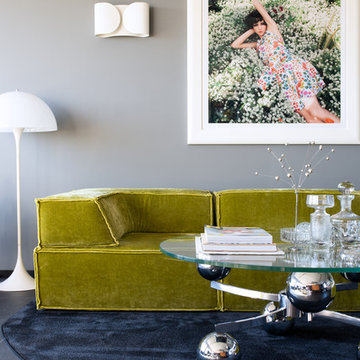
Fotografin: Mirjam Fruscella
http://www.fruscella.de/index.php?page=contact

When the homeowners purchased this sprawling 1950’s rambler, the aesthetics would have discouraged all but the most intrepid. The décor was an unfortunate time capsule from the early 70s. And not in the cool way - in the what-were-they-thinking way. When unsightly wall-to-wall carpeting and heavy obtrusive draperies were removed, they discovered the room rested on a slab. Knowing carpet or vinyl was not a desirable option, they selected honed marble. Situated between the formal living room and kitchen, the family room is now a perfect spot for casual lounging in front of the television. The space proffers additional duty for hosting casual meals in front of the fireplace and rowdy game nights. The designer’s inspiration for a room resembling a cozy club came from an English pub located in the countryside of Cotswold. With extreme winters and cold feet, they installed radiant heat under the marble to achieve year 'round warmth. The time-honored, existing millwork was painted the same shade of British racing green adorning the adjacent kitchen's judiciously-chosen details. Reclaimed light fixtures both flanking the walls and suspended from the ceiling are dimmable to add to the room's cozy charms. Floor-to-ceiling windows on either side of the space provide ample natural light to provide relief to the sumptuous color palette. A whimsical collection of art, artifacts and textiles buttress the club atmosphere.
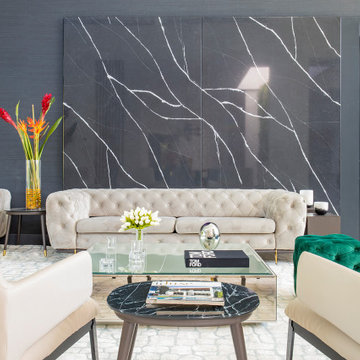
We assisted the client with the selection of all construction finishes and the interior design phase.
Cette image montre un grand salon design ouvert avec une salle de réception, un mur noir, un sol en marbre, une cheminée standard, un manteau de cheminée en pierre, aucun téléviseur et un sol noir.
Cette image montre un grand salon design ouvert avec une salle de réception, un mur noir, un sol en marbre, une cheminée standard, un manteau de cheminée en pierre, aucun téléviseur et un sol noir.

The marble countertop of the dining table and the metal feet are calm and steady. The texture of the metal color is full of modernity, and the casual details are soothing French elegance. The white porcelain ornaments have a variety of gestures, like a graceful dancer, like a dancer's elegant skirt, and like a blooming flower, all breathing French elegance, without limitation and style, which is a unique style.
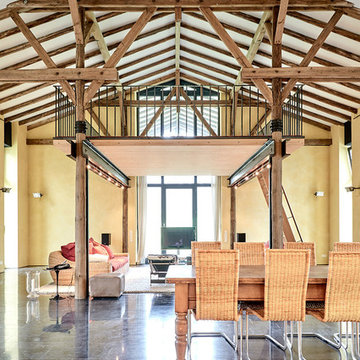
Umsetzung: Tischlerei Jagsch
©Johann Sebastian Kopp
Aménagement d'un grand salon campagne ouvert avec un mur jaune, un sol en marbre, un téléviseur indépendant, un sol noir et aucune cheminée.
Aménagement d'un grand salon campagne ouvert avec un mur jaune, un sol en marbre, un téléviseur indépendant, un sol noir et aucune cheminée.
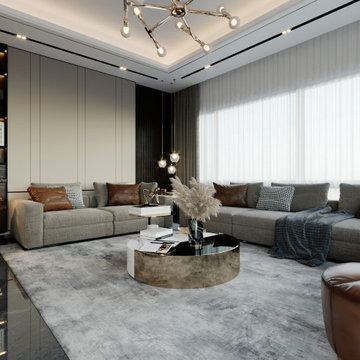
In this luxurious living area, the focal point is a sleek and sophisticated black marble TV unit, exuding opulence and modern elegance. Positioned in front of it is an exclusive beige-colored sofa, adorned with accent pillows, providing a perfect blend of comfort and style. A striking black table with golden accents complements the ensemble, adding a touch of luxury and contrast.
The ambiance is further elevated by the presence of white sheer curtains, gently filtering natural light into the space and creating an airy, ethereal atmosphere. Against the backdrop of beige wall paneling, a captivating painting hangs, adding a pop of color and visual interest.
Rich dark wenge-colored teak wood furniture pieces enhance the sense of luxury and warmth, seamlessly blending with the overall aesthetic. A peg table with a metal golden and black base serves as a chic and functional addition, harmonizing with the color scheme and adding a hint of glamour.
Throughout the living area, a captivating color palette of cappuccino beige, black, and brown creates a sense of sophistication and cohesion, tying together the elements of the space in a harmonious composition. The result is a refined and inviting living area that exudes luxury and style, perfect for both relaxation and entertaining guests.
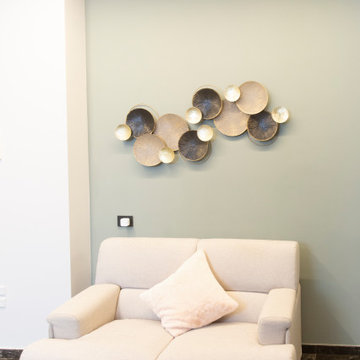
Cette photo montre un petit salon tendance ouvert avec un téléviseur fixé au mur, un sol noir et un sol en marbre.

There is showing like luxurious modern restaurant . It's a very specious and rich place to waiting with together. There is long and curved sofas with tables for dinning that looks modern. lounge seating design by architectural and design services. There is coffee table & LED light adjust and design by Interior designer. Large window is most visible to enter sunlight via a window. lounge area is full with modern furniture and the wall is modern furniture with different colours by 3D architectural .

Soggiorno progettato su misura in base alle richieste del cliente. Scelta minuziosa dell'arredo correlata al materiale, luci ed allo stile richiesto.
Cette image montre un très grand salon blanc et bois minimaliste en bois ouvert avec une salle de réception, un mur blanc, un sol en marbre, une cheminée ribbon, un manteau de cheminée en bois, un téléviseur fixé au mur, un sol noir et un plafond en lambris de bois.
Cette image montre un très grand salon blanc et bois minimaliste en bois ouvert avec une salle de réception, un mur blanc, un sol en marbre, une cheminée ribbon, un manteau de cheminée en bois, un téléviseur fixé au mur, un sol noir et un plafond en lambris de bois.

Sala Comedor | Casa Risco - Las Peñitas
Aménagement d'une grande salle de séjour montagne ouverte avec un mur beige, un sol en marbre, un poêle à bois, un manteau de cheminée en métal, un sol noir et poutres apparentes.
Aménagement d'une grande salle de séjour montagne ouverte avec un mur beige, un sol en marbre, un poêle à bois, un manteau de cheminée en métal, un sol noir et poutres apparentes.
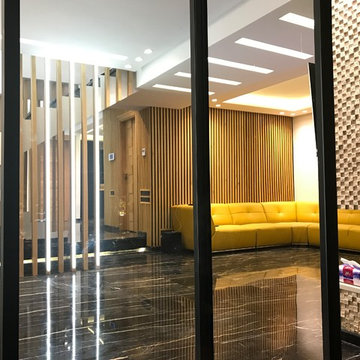
Adil TAKY
Idée de décoration pour un salon minimaliste de taille moyenne et ouvert avec une salle de réception, un mur beige, un sol en marbre, cheminée suspendue, un manteau de cheminée en pierre, un téléviseur fixé au mur et un sol noir.
Idée de décoration pour un salon minimaliste de taille moyenne et ouvert avec une salle de réception, un mur beige, un sol en marbre, cheminée suspendue, un manteau de cheminée en pierre, un téléviseur fixé au mur et un sol noir.
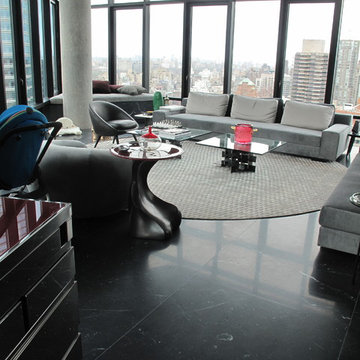
Idée de décoration pour un salon design de taille moyenne et ouvert avec un sol en marbre, un sol noir, aucune cheminée et aucun téléviseur.
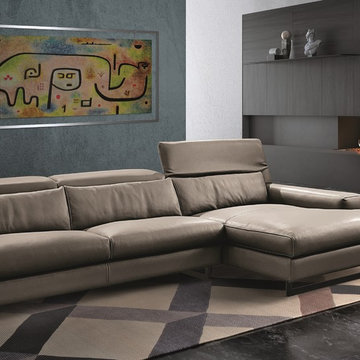
Sound Contemporary Sectional helps create a place lived in and loved, no matter the current trends. A harmonious contrast that is fashioned by its minimalist silhouette and welcoming structure, Sound Sectional is manufactured in Italy by Gamma Arredamenti and is the perfect solution for a room designed to maximize seating.
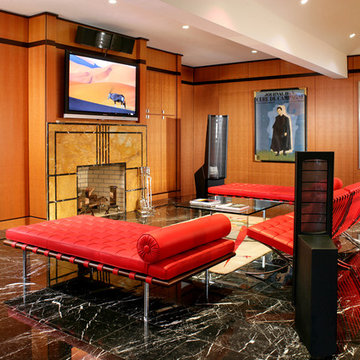
In a family room with a series of related areas for comfort, conversation, and fun, lacewood walls accented by wenge wood details create a glamorous backdrop to showcase the client’s extensive collection of French Art Deco prints, indigenous art, and sculpture. Hand-painted halogen pendants over bar and billiard table repeat the patterns in the Kandinsky rug. The beautiful marble floor is wonderfully warm, courtesy of the radiant heat system underneath; a meticulously planned sound system provides excellent, echo-free audio quality.
Photo credit Peter Rymwid
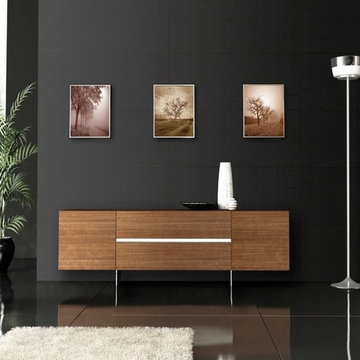
Cette image montre un salon minimaliste de taille moyenne et ouvert avec une salle de réception, un mur noir, un sol en marbre, aucune cheminée, un téléviseur indépendant et un sol noir.
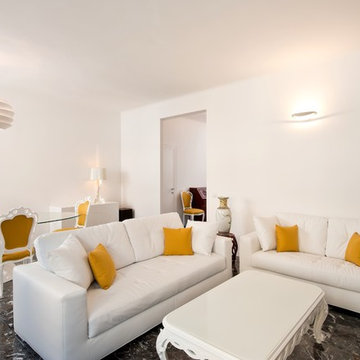
Cette photo montre un salon tendance avec un mur blanc, un sol en marbre et un sol noir.
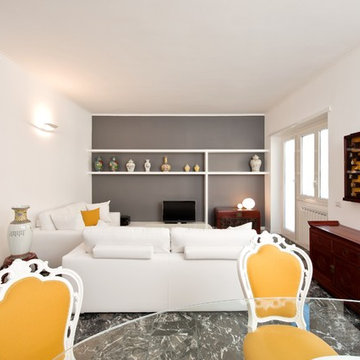
foto Giovanni Bocchieri
Réalisation d'un salon bohème avec un mur gris, un sol en marbre et un sol noir.
Réalisation d'un salon bohème avec un mur gris, un sol en marbre et un sol noir.
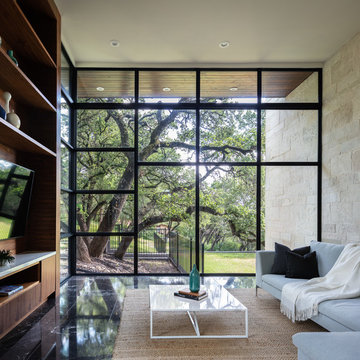
Idée de décoration pour une salle de séjour design avec un mur beige, un sol en marbre, un téléviseur fixé au mur et un sol noir.
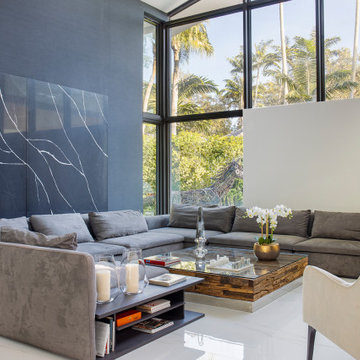
We assisted the client with the selection of all construction finishes and the interior design phase.
Exemple d'un grand salon tendance ouvert avec une salle de réception, un mur noir, un sol en marbre, une cheminée standard, un manteau de cheminée en pierre, aucun téléviseur et un sol noir.
Exemple d'un grand salon tendance ouvert avec une salle de réception, un mur noir, un sol en marbre, une cheminée standard, un manteau de cheminée en pierre, aucun téléviseur et un sol noir.
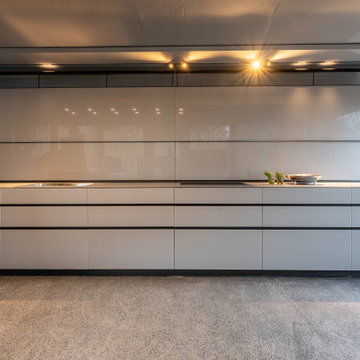
Réalisation d'un salon gris et blanc design ouvert avec un bar de salon, un mur gris, un sol en marbre, un sol noir, un plafond en papier peint et du papier peint.
Idées déco de pièces à vivre avec un sol en marbre et un sol noir
1



