Idées déco de pièces à vivre avec un sol en marbre et un téléviseur indépendant
Trier par :
Budget
Trier par:Populaires du jour
121 - 140 sur 587 photos
1 sur 3
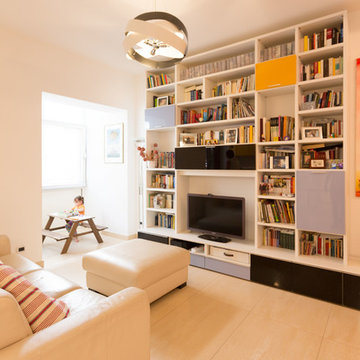
Réalisation d'une salle de séjour design de taille moyenne et ouverte avec une bibliothèque ou un coin lecture, un mur blanc, un sol en marbre, un téléviseur indépendant et un sol beige.
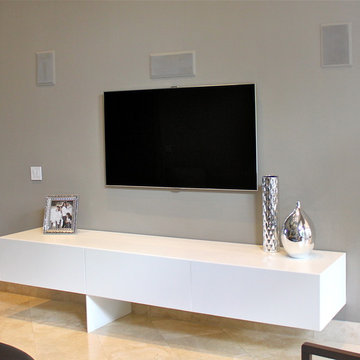
This beautiful piece by Luminaire adds elegance and modern simplicity to the living room.
Idée de décoration pour un salon minimaliste avec une salle de réception, un mur gris, un sol en marbre et un téléviseur indépendant.
Idée de décoration pour un salon minimaliste avec une salle de réception, un mur gris, un sol en marbre et un téléviseur indépendant.
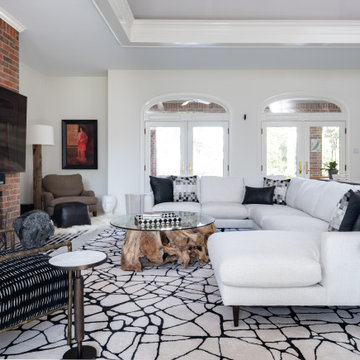
Living room update including updating paint light remodel, some flooring and curated furnishings, scroll through for before.
Idée de décoration pour un grand salon design ouvert avec un mur blanc, un sol en marbre, une cheminée standard, un manteau de cheminée en brique, un téléviseur indépendant, un sol blanc et un plafond décaissé.
Idée de décoration pour un grand salon design ouvert avec un mur blanc, un sol en marbre, une cheminée standard, un manteau de cheminée en brique, un téléviseur indépendant, un sol blanc et un plafond décaissé.
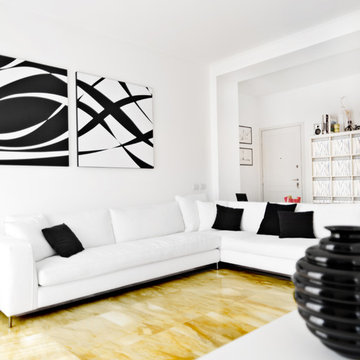
Divano angolare Minotti
Aménagement d'un salon contemporain de taille moyenne et ouvert avec une bibliothèque ou un coin lecture, un mur beige, un sol en marbre, un téléviseur indépendant et un sol beige.
Aménagement d'un salon contemporain de taille moyenne et ouvert avec une bibliothèque ou un coin lecture, un mur beige, un sol en marbre, un téléviseur indépendant et un sol beige.
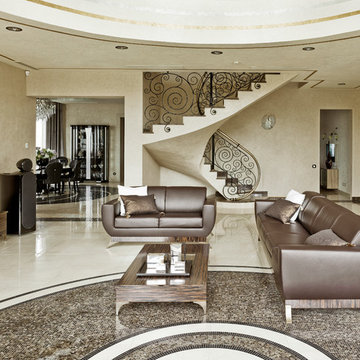
Frank Harfort
Cette photo montre un grand salon tendance ouvert avec un mur beige, un sol en marbre et un téléviseur indépendant.
Cette photo montre un grand salon tendance ouvert avec un mur beige, un sol en marbre et un téléviseur indépendant.
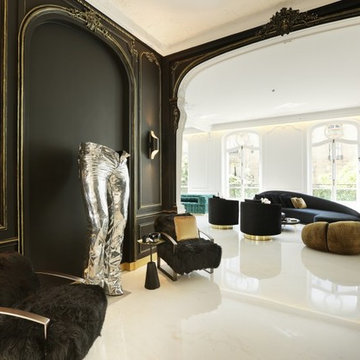
Réalisation d'une salle de séjour tradition ouverte avec un bar de salon, un mur noir, un sol en marbre, un téléviseur indépendant et un sol blanc.

PICTURED
The living room area with the 2 x 2 mt (6,5 x 6,5 ft) infinity pool, completed by a thin veil of water, softly falling from the ceiling. Filtration, purification, water heating and whirlpool systems complete the pool.
On the back of the water blade, a technical volume, where a small guest bathroom has been created.
This part of the living room can be closed by sliding and folding walls (in the photo), in order to obtain a third bedroom.
/
NELLA FOTO
La zona del soggiorno con la vasca a sfioro di mt 2 x 2, completata da sottile velo d'acqua, in caduta morbida da soffitto. Impianti di filtrazione, purificazione, riscaldamento acqua ed idromassaggio completano la vasca.
Sul retro della lama d'acqua, un volume tecnico, in cui si è ricavato un piccolo bagno ospiti.
Questa parte del soggiorno è separabile dal resto a mezzo pareti scorrevoli ed ripiegabili (nella foto), al fine di ricavare una terza camera da letto.
/
THE PROJECT
Our client wanted a town home from where he could enjoy the beautiful Ara Pacis and Tevere view, “purified” from traffic noises and lights.
Interior design had to contrast the surrounding ancient landscape, in order to mark a pointbreak from surroundings.
We had to completely modify the general floorplan, making space for a large, open living (150 mq, 1.600 sqf). We added a large internal infinity-pool in the middle, completed by a high, thin waterfall from he ceiling: such a demanding work awarded us with a beautifully relaxing hall, where the whisper of water offers space to imagination...
The house has an open italian kitchen, 2 bedrooms and 3 bathrooms.
/
IL PROGETTO
Il nostro cliente desiderava una casa di città, da cui godere della splendida vista di Ara Pacis e Tevere, "purificata" dai rumori e dalle luci del traffico.
Il design degli interni doveva contrastare il paesaggio antico circostante, al fine di segnare un punto di rottura con l'esterno.
Abbiamo dovuto modificare completamente la planimetria generale, creando spazio per un ampio soggiorno aperto (150 mq, 1.600 mq). Abbiamo aggiunto una grande piscina a sfioro interna, nel mezzo del soggiorno, completata da un'alta e sottile cascata, con un velo d'acqua che scende dolcemente dal soffitto.
Un lavoro così impegnativo ci ha premiato con ambienti sorprendentemente rilassanti, dove il sussurro dell'acqua offre spazio all'immaginazione ...
Una cucina italiana contemporanea, separata dal soggiorno da una vetrata mobile curva, 2 camere da letto e 3 bagni completano il progetto.
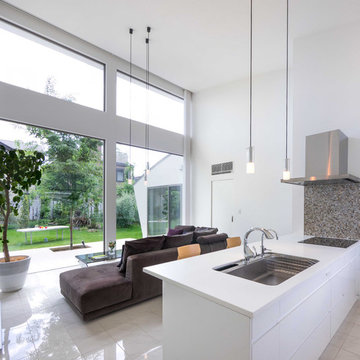
Aménagement d'un salon contemporain avec un mur blanc, un sol en marbre et un téléviseur indépendant.
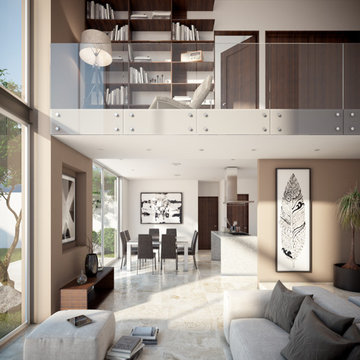
DELTA arquitectos
Cette image montre une salle de séjour design de taille moyenne et ouverte avec une bibliothèque ou un coin lecture, un sol en marbre, un téléviseur indépendant et un sol beige.
Cette image montre une salle de séjour design de taille moyenne et ouverte avec une bibliothèque ou un coin lecture, un sol en marbre, un téléviseur indépendant et un sol beige.
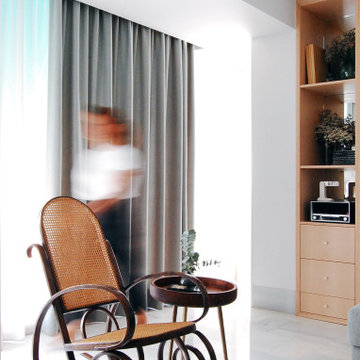
Idées déco pour une salle de séjour moderne de taille moyenne et ouverte avec un mur blanc, un sol en marbre, un téléviseur indépendant et un sol gris.
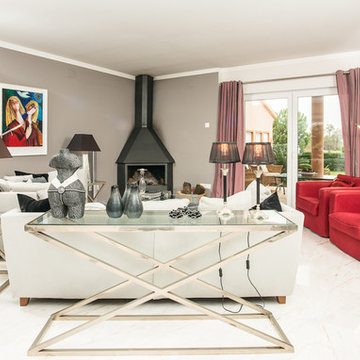
Selección de diversas casas situadas en el Empordà
Exemple d'un grand salon montagne ouvert avec une salle de réception, un sol en marbre, une cheminée d'angle, un manteau de cheminée en métal, un téléviseur indépendant et un mur gris.
Exemple d'un grand salon montagne ouvert avec une salle de réception, un sol en marbre, une cheminée d'angle, un manteau de cheminée en métal, un téléviseur indépendant et un mur gris.
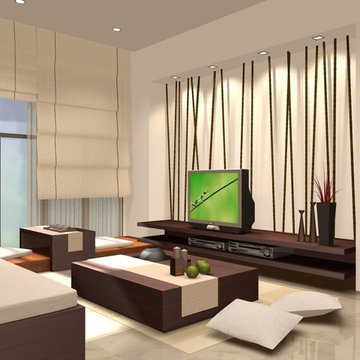
modern TV room
Réalisation d'un salon minimaliste de taille moyenne et ouvert avec une salle de musique, un mur blanc, un sol en marbre, aucune cheminée et un téléviseur indépendant.
Réalisation d'un salon minimaliste de taille moyenne et ouvert avec une salle de musique, un mur blanc, un sol en marbre, aucune cheminée et un téléviseur indépendant.
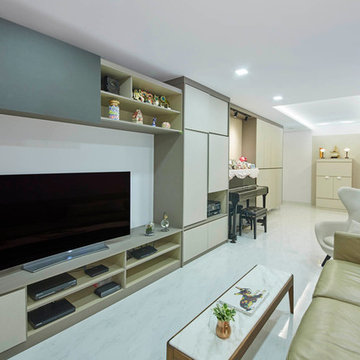
This modern home has a neutral color pallet with clean lines & details. The living area has a feature wall with wide cabinetry, finished in of white with grey frame with some light wood. Walls are white washed with marble white flooring.
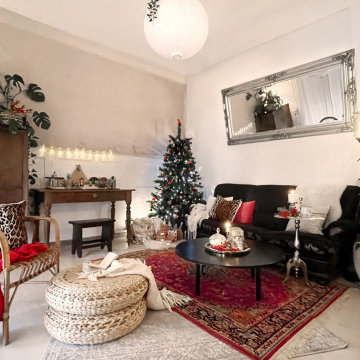
Réalisation d'un salon bohème de taille moyenne avec un mur beige, un sol en marbre, un téléviseur indépendant, un sol beige, du lambris et canapé noir.
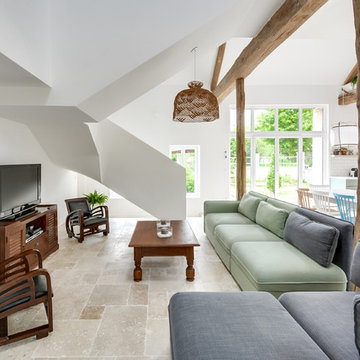
Meero
Inspiration pour un grand salon bohème ouvert avec une salle de réception, un mur blanc, un sol en marbre, un poêle à bois, un téléviseur indépendant et un sol beige.
Inspiration pour un grand salon bohème ouvert avec une salle de réception, un mur blanc, un sol en marbre, un poêle à bois, un téléviseur indépendant et un sol beige.
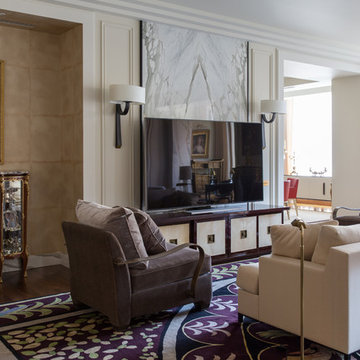
Marina Filippova Designs
Фото Росица Переславцева
Réalisation d'un salon tradition avec un mur blanc, un sol en marbre, un téléviseur indépendant et un sol marron.
Réalisation d'un salon tradition avec un mur blanc, un sol en marbre, un téléviseur indépendant et un sol marron.
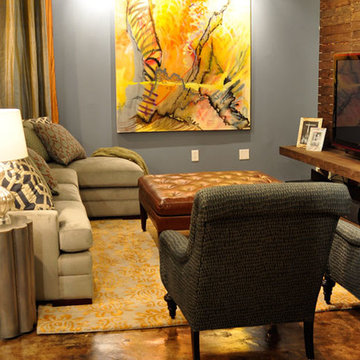
A cozy loft with an open floor plan is given distinct areas for its living and dining rooms. This living room features a blue accent wall, and wood panel accent wall, an L-shaped gray sofa, two dark gray sofa chairs, a large leather ottoman, and a large piece of artwork which matches the cheery yellows in the area rug.
Home designed by Aiken interior design firm, Nandina Home & Design. They serve Augusta, GA, and Columbia and Lexington, South Carolina.
For more about Nandina Home & Design, click here: https://nandinahome.com/
To learn more about this project, click here: https://nandinahome.com/portfolio/contemporary-loft/
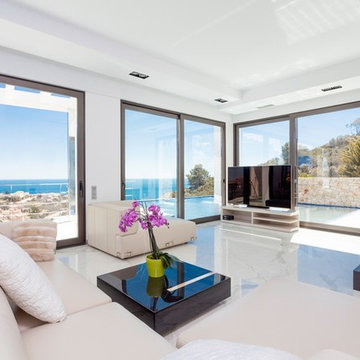
Aménagement d'un grand salon contemporain ouvert avec un téléviseur indépendant, un mur blanc, un sol en marbre et une cheminée d'angle.
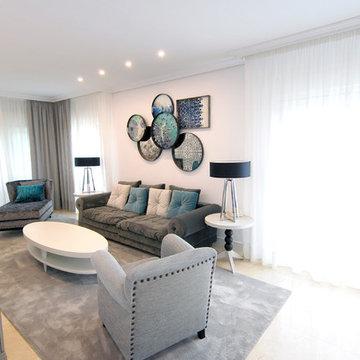
Dejarlo todo por amor, es algo muy poético pero lo que nadie sabe es que requiere de un gran sacrificio. Hoy os descubrimos este salón fresco y elegante, diseñado para que nuestra protagonista de hoy comience de nuevo junto a su familia añorando lo mínimo posible sus orígenes.
Tejidos ricos, grises que invitan a quedarse y aguamarinas que rompen la monotonía , así es la paleta de color de este salón comedor. ¿Las protagonistas de la película? La chaiselongue con tachuelas, seguido por la composición de bandejas pintadas a mano y rematado por la mesa con sobre en madera cortada.
Antes de marcharte, no dejes de visitar el último toque de este proyecto, un hall con aires deco
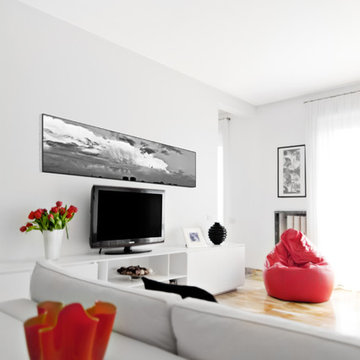
Cette photo montre un salon tendance de taille moyenne et ouvert avec un mur blanc, un sol en marbre, un téléviseur indépendant et un sol beige.
Idées déco de pièces à vivre avec un sol en marbre et un téléviseur indépendant
7



