Idées déco de pièces à vivre avec un sol en travertin et un manteau de cheminée en métal
Trier par :
Budget
Trier par:Populaires du jour
1 - 20 sur 126 photos
1 sur 3

The great room provides stunning views of iconic Camelback Mountain while the cooking and entertaining are underway. A neutral and subdued color palette makes nature the art on the wall.
Project Details // White Box No. 2
Architecture: Drewett Works
Builder: Argue Custom Homes
Interior Design: Ownby Design
Landscape Design (hardscape): Greey | Pickett
Landscape Design: Refined Gardens
Photographer: Jeff Zaruba
See more of this project here: https://www.drewettworks.com/white-box-no-2/
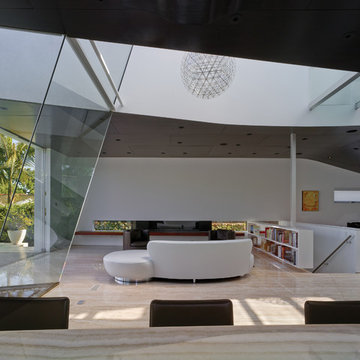
The Living room orients itself around a fireplace that is slotted into a window.
Cette image montre un salon mansardé ou avec mezzanine design de taille moyenne avec un mur blanc, un sol en travertin, une cheminée ribbon, un manteau de cheminée en métal et aucun téléviseur.
Cette image montre un salon mansardé ou avec mezzanine design de taille moyenne avec un mur blanc, un sol en travertin, une cheminée ribbon, un manteau de cheminée en métal et aucun téléviseur.

Custom glass mosaic tile and a mix of natural materials bring an wow feature to this bar face.
Réalisation d'un salon minimaliste de taille moyenne et ouvert avec un bar de salon, un mur beige, un sol en travertin, une cheminée double-face, un manteau de cheminée en métal et un sol beige.
Réalisation d'un salon minimaliste de taille moyenne et ouvert avec un bar de salon, un mur beige, un sol en travertin, une cheminée double-face, un manteau de cheminée en métal et un sol beige.

This is an elegant four season room/specialty room designed and built for entertaining.
Photo Credit: Beth Singer Photography
Idées déco pour une très grande véranda moderne avec un sol en travertin, une cheminée standard, un manteau de cheminée en métal, un puits de lumière et un sol gris.
Idées déco pour une très grande véranda moderne avec un sol en travertin, une cheminée standard, un manteau de cheminée en métal, un puits de lumière et un sol gris.

Great Room from Foyer
Aménagement d'un grand salon sud-ouest américain ouvert avec une salle de réception, un mur beige, un sol en travertin, une cheminée standard, un manteau de cheminée en métal et un téléviseur fixé au mur.
Aménagement d'un grand salon sud-ouest américain ouvert avec une salle de réception, un mur beige, un sol en travertin, une cheminée standard, un manteau de cheminée en métal et un téléviseur fixé au mur.
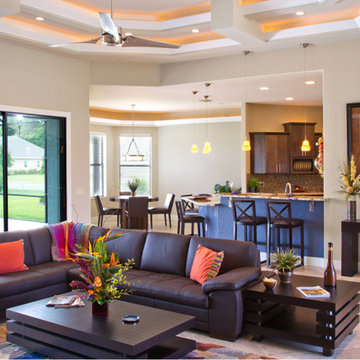
Johnston Photography Gainesville, FL
Aménagement d'un grand salon contemporain fermé avec une salle de réception, un mur beige, un sol en travertin, une cheminée ribbon, un manteau de cheminée en métal, un téléviseur fixé au mur et un sol beige.
Aménagement d'un grand salon contemporain fermé avec une salle de réception, un mur beige, un sol en travertin, une cheminée ribbon, un manteau de cheminée en métal, un téléviseur fixé au mur et un sol beige.
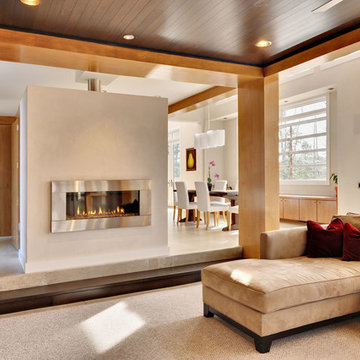
The Living Room. The Budha to the left in the photo is the spiritual center of the home.
David Quillin, Echelon Homes
Cette photo montre un grand salon tendance ouvert avec une cheminée ribbon, un mur blanc, un sol en travertin, un manteau de cheminée en métal, aucun téléviseur et un sol beige.
Cette photo montre un grand salon tendance ouvert avec une cheminée ribbon, un mur blanc, un sol en travertin, un manteau de cheminée en métal, aucun téléviseur et un sol beige.
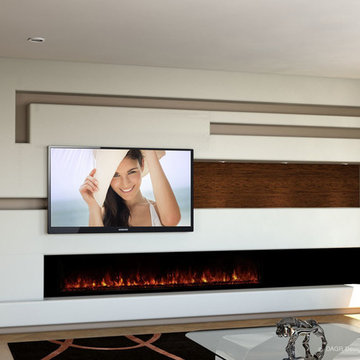
Modern minimalist custom media wall design with modern horizontal fireplace, custom hardwood accents. A contemporary home entertainment center design exclusively designed by DAGR Design.
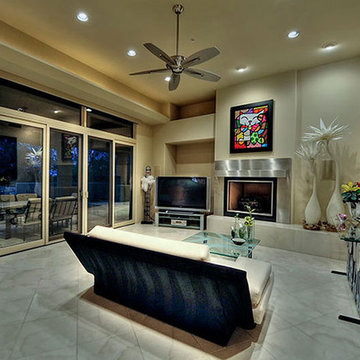
Inspiring interiors with coffee tables by Fratantoni Interior Designers.
Follow us on Twitter, Instagram, Pinterest and Facebook for more inspiring photos and home decor ideas!!
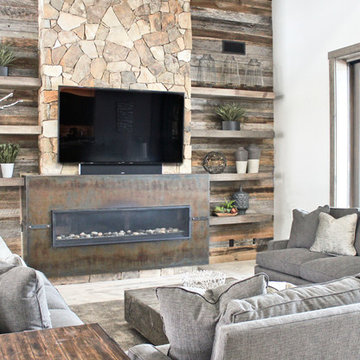
Exemple d'un salon montagne de taille moyenne et fermé avec une salle de réception, un mur blanc, un sol en travertin, une cheminée ribbon, un manteau de cheminée en métal, un téléviseur fixé au mur et un sol beige.
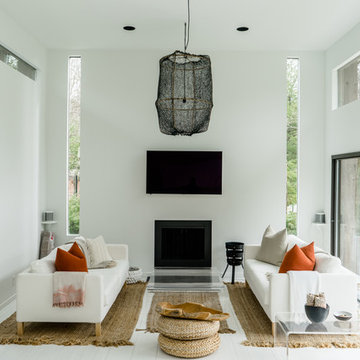
Pat Schmidt
Réalisation d'un salon nordique ouvert et de taille moyenne avec une salle de réception, un mur blanc, un sol en travertin, une cheminée standard, un manteau de cheminée en métal, un téléviseur fixé au mur et un sol blanc.
Réalisation d'un salon nordique ouvert et de taille moyenne avec une salle de réception, un mur blanc, un sol en travertin, une cheminée standard, un manteau de cheminée en métal, un téléviseur fixé au mur et un sol blanc.
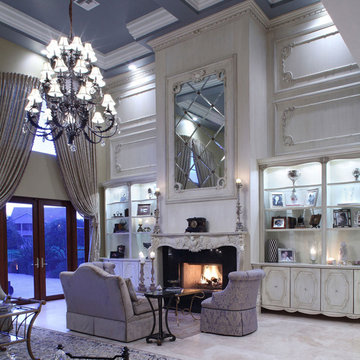
ibi Designs
Aménagement d'un salon classique de taille moyenne et ouvert avec une salle de réception, un mur beige, un sol en travertin, une cheminée standard, un manteau de cheminée en métal et aucun téléviseur.
Aménagement d'un salon classique de taille moyenne et ouvert avec une salle de réception, un mur beige, un sol en travertin, une cheminée standard, un manteau de cheminée en métal et aucun téléviseur.
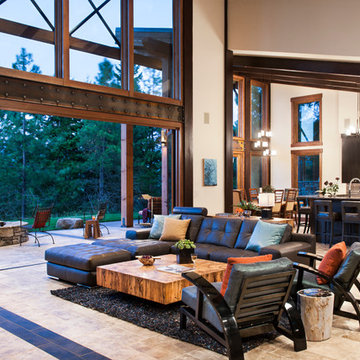
Idée de décoration pour un grand salon chalet ouvert avec une salle de réception, aucun téléviseur, un mur blanc, un sol en travertin, une cheminée standard, un manteau de cheminée en métal et un sol beige.
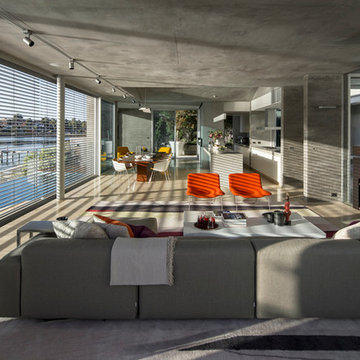
Photographer: Murray Fredericks
Inspiration pour un grand salon design ouvert avec un mur gris, un sol en travertin, une cheminée standard, un manteau de cheminée en métal, un téléviseur fixé au mur et un sol jaune.
Inspiration pour un grand salon design ouvert avec un mur gris, un sol en travertin, une cheminée standard, un manteau de cheminée en métal, un téléviseur fixé au mur et un sol jaune.
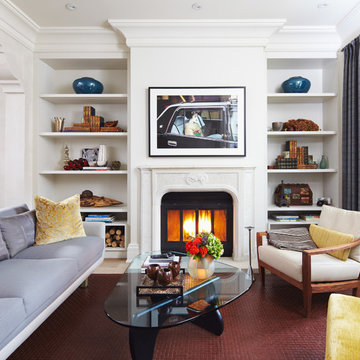
Michael Graydon
Aménagement d'un salon classique de taille moyenne et fermé avec un mur blanc, une cheminée standard, une salle de réception, un sol en travertin, un manteau de cheminée en métal et aucun téléviseur.
Aménagement d'un salon classique de taille moyenne et fermé avec un mur blanc, une cheminée standard, une salle de réception, un sol en travertin, un manteau de cheminée en métal et aucun téléviseur.
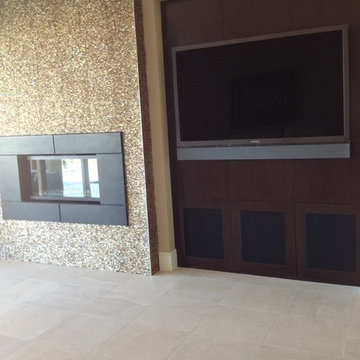
Furniture by Woodends - Michael Carsten
Photography by Shane O'Neal - SON Studios
Réalisation d'un grand salon design ouvert avec un bar de salon, un mur beige, un sol en travertin, une cheminée ribbon, un manteau de cheminée en métal et un téléviseur fixé au mur.
Réalisation d'un grand salon design ouvert avec un bar de salon, un mur beige, un sol en travertin, une cheminée ribbon, un manteau de cheminée en métal et un téléviseur fixé au mur.
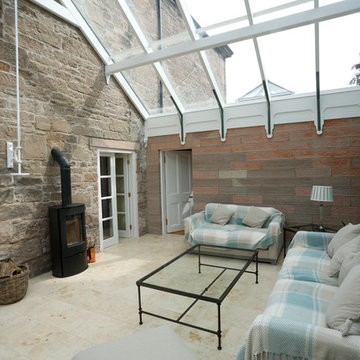
Spacemakers ... utilise it wisely.
Cette photo montre une grande véranda chic avec un sol en travertin, un poêle à bois, un manteau de cheminée en métal et un plafond en verre.
Cette photo montre une grande véranda chic avec un sol en travertin, un poêle à bois, un manteau de cheminée en métal et un plafond en verre.
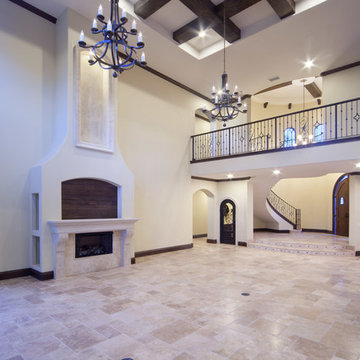
The two-story great room in this 6,300 square foot custom home by Orlando Custom Home Builder Jorge Ulibarri opens to the kitchen and draws the eye upwards to a soaring fireplace with an 8-foot high niche made of precast stone. An wrought iron balcony walkway connects the two wings and overlooks the family room below. The ceiling treatment showcases a grid of wood beams. Photo credit: Harvey Smith
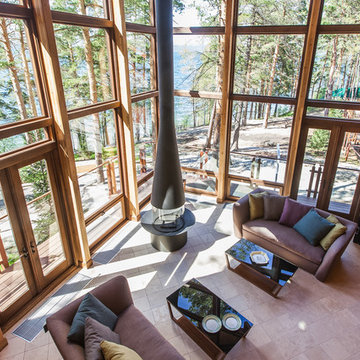
Inspiration pour un grand salon design ouvert avec une salle de réception, un mur marron, un sol en travertin, cheminée suspendue, un manteau de cheminée en métal et un téléviseur fixé au mur.
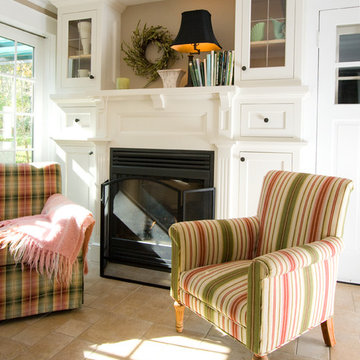
Cette photo montre une véranda nature de taille moyenne avec un sol en travertin, une cheminée standard, un manteau de cheminée en métal, un plafond standard et un sol beige.
Idées déco de pièces à vivre avec un sol en travertin et un manteau de cheminée en métal
1



