Idées déco de pièces à vivre avec un sol en travertin et un plafond à caissons
Trier par :
Budget
Trier par:Populaires du jour
1 - 20 sur 31 photos
1 sur 3

For this condo renovation, Pineapple House handled the decor and all the interior architecture. This included designing every wall and ceiling -- beams, coffers, drapery pockets -- and determining all floor and tile patterns. Pineapple House included energy efficient lighting, as well as integrated linear heating and air vents. This view shows the new single room that resulted after designers removed the sliding glass doors and wall to the home's shallow porch. This significantly improves the feel of the room.
@ Daniel Newcomb Photography

Exemple d'un très grand salon bord de mer ouvert avec un mur gris, un sol en travertin, cheminée suspendue, un manteau de cheminée en carrelage, un téléviseur fixé au mur et un plafond à caissons.

Idée de décoration pour une grande salle de séjour tradition ouverte avec un mur beige, un sol en travertin, une cheminée standard, un manteau de cheminée en bois, un téléviseur fixé au mur, un plafond à caissons et boiseries.
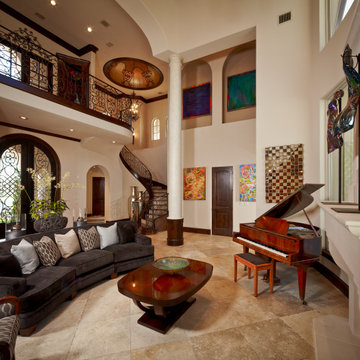
Idée de décoration pour un très grand salon méditerranéen avec un mur beige, un sol en travertin, une cheminée standard, un manteau de cheminée en pierre, un sol beige et un plafond à caissons.
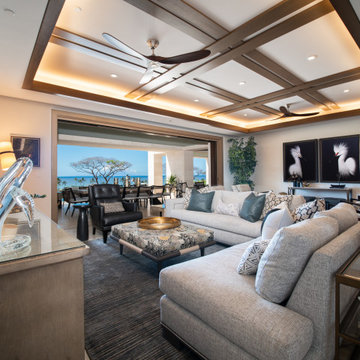
Aménagement d'un grand salon contemporain ouvert avec un mur blanc, un sol en travertin, un téléviseur fixé au mur, un sol beige et un plafond à caissons.
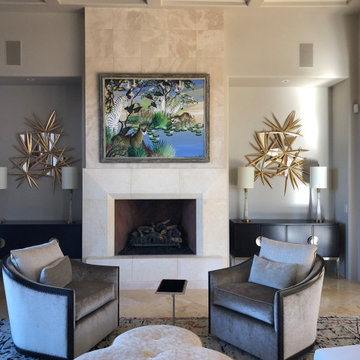
Aménagement d'un grand salon moderne ouvert avec un sol en travertin, un plafond à caissons, un mur gris, une cheminée standard, un manteau de cheminée en pierre, aucun téléviseur et un sol beige.
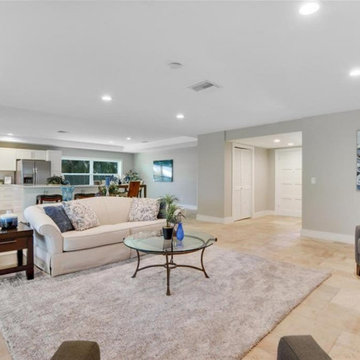
Exemple d'un grand salon chic ouvert avec un mur gris, un sol en travertin, aucune cheminée, aucun téléviseur, un sol beige et un plafond à caissons.
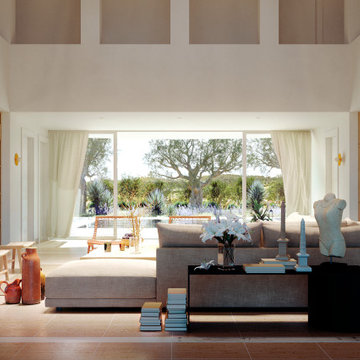
Idée de décoration pour un salon beige et blanc méditerranéen ouvert avec un bar de salon, un mur blanc, un sol en travertin, aucun téléviseur, un sol beige, un plafond à caissons et du lambris.
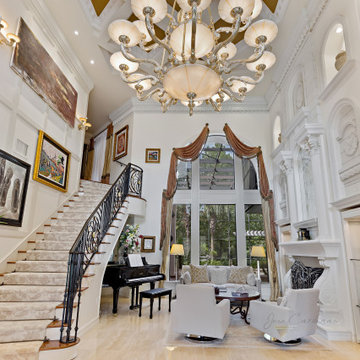
Réalisation d'un salon méditerranéen fermé avec une salle de réception, un mur blanc, un sol en travertin et un plafond à caissons.
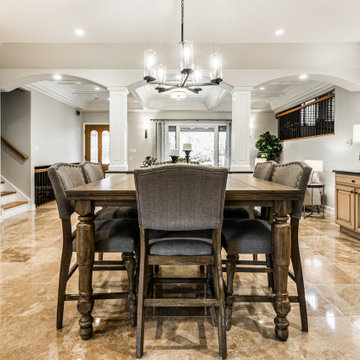
First impressions do matter. This beautiful Downers Grove home had such an inviting and comfortable atmosphere, but the entry into the home was lacking. We took the beautiful bones and added to the character to brighten and add function to the space. By replacing the lighting, brightening the walls, and adding comfortable furniture, the first impression of this home is now welcoming and inviting.

Idées déco pour un très grand salon moderne ouvert avec une salle de réception, un mur bleu, un sol en travertin, une cheminée ribbon, un manteau de cheminée en pierre, un téléviseur fixé au mur, un sol beige, un plafond à caissons et du papier peint.
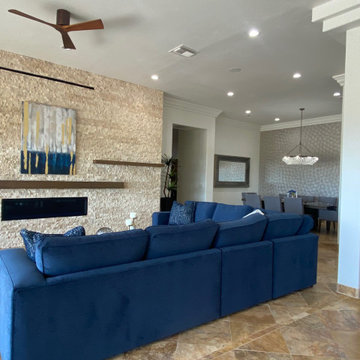
Inspiration pour un très grand salon minimaliste ouvert avec une salle de réception, un mur bleu, un sol en travertin, une cheminée ribbon, un manteau de cheminée en pierre, un téléviseur fixé au mur, un sol beige, un plafond à caissons et du papier peint.
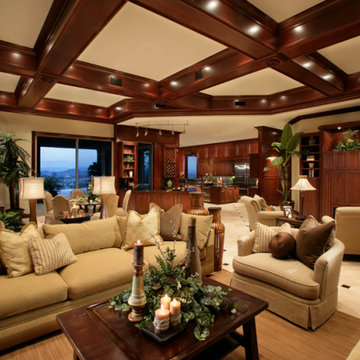
Moon Mountain home
Idée de décoration pour un salon design avec un sol en travertin et un plafond à caissons.
Idée de décoration pour un salon design avec un sol en travertin et un plafond à caissons.
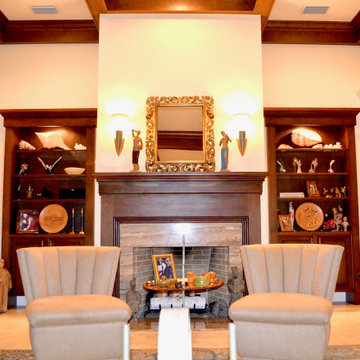
For this open floor plan living room in Florida (see before picture), we created a custom wood mantle and flanked it with built-ins to create symmetry and provide a clear focus within the space. The client had numerous objects and furnishings that we incorporated and reupholstered.
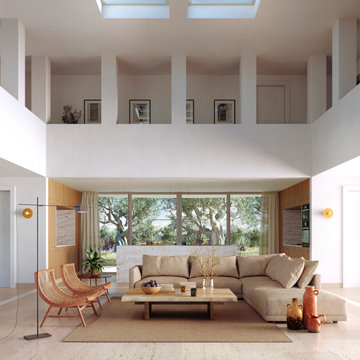
Inspiration pour un salon beige et blanc méditerranéen ouvert avec un bar de salon, un mur blanc, un sol en travertin, aucun téléviseur, un sol beige, un plafond à caissons et du lambris.
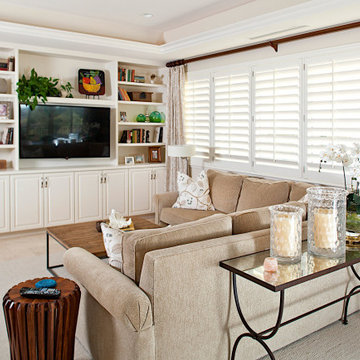
Ground up condo remodel with new furnishings and accessories.
Idée de décoration pour un très grand salon marin ouvert avec un mur blanc, un sol en travertin, une cheminée d'angle, un manteau de cheminée en carrelage, un téléviseur encastré, un sol beige et un plafond à caissons.
Idée de décoration pour un très grand salon marin ouvert avec un mur blanc, un sol en travertin, une cheminée d'angle, un manteau de cheminée en carrelage, un téléviseur encastré, un sol beige et un plafond à caissons.
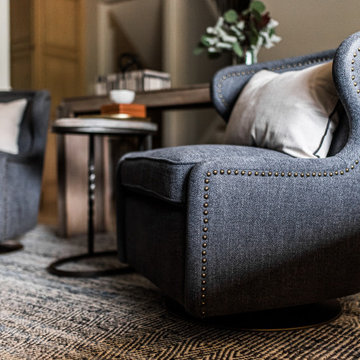
First impressions do matter. This beautiful Downers Grove home had such an inviting and comfortable atmosphere, but the entry into the home was lacking. We took the beautiful bones and added to the character to brighten and add function to the space. By replacing the lighting, brightening the walls, and adding comfortable furniture, the first impression of this home is now welcoming and inviting.
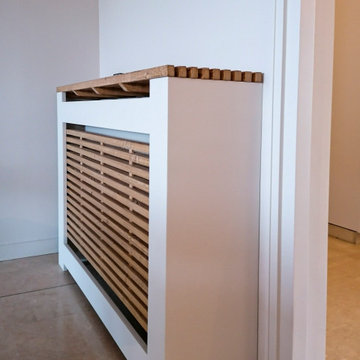
Réalisation d'un salon blanc et bois minimaliste en bois haussmannien avec un mur blanc, un sol en travertin, un sol beige et un plafond à caissons.

To update this traditional Atlanta home, Pineapple House designers bring harmony to the interior architecture with color. They renovate the residence so it is more conducive to comfort, entertaining and their pets. In the keeping room, they replaced the vaulted ceiling with a 13’ high coffered ceiling. They pay special attention to the clients two dogs, and integrate them into the living situation with a number of elements, like the dog kennel that they incorporate under the banquette on the right side of the room.
Scott Moore Photography

Pineapple House produced a modern but charming interior wall pattern using horizontal planks with ¼” reveal in this home on the Intra Coastal Waterway. Designers incorporated energy efficient down lights and 1’” slotted linear air diffusers in new coffered and beamed wood ceilings. The designers use windows and doors that can remain open to circulate fresh air when the climate permits.
@ Daniel Newcomb Photography
Idées déco de pièces à vivre avec un sol en travertin et un plafond à caissons
1



