Idées déco de pièces à vivre avec un sol en travertin et un poêle à bois
Trier par :
Budget
Trier par:Populaires du jour
1 - 20 sur 75 photos
1 sur 3

« Meuble cloison » traversant séparant l’espace jour et nuit incluant les rangements de chaque pièces.
Réalisation d'une grande salle de séjour design en bois ouverte avec une bibliothèque ou un coin lecture, un mur multicolore, un sol en travertin, un poêle à bois, un téléviseur encastré, un sol beige et poutres apparentes.
Réalisation d'une grande salle de séjour design en bois ouverte avec une bibliothèque ou un coin lecture, un mur multicolore, un sol en travertin, un poêle à bois, un téléviseur encastré, un sol beige et poutres apparentes.
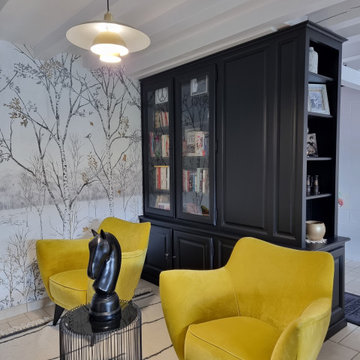
Réalisation d'un salon beige et blanc design de taille moyenne et ouvert avec une bibliothèque ou un coin lecture, un mur blanc, un sol en travertin, un poêle à bois, aucun téléviseur, un sol beige, poutres apparentes, du papier peint et éclairage.
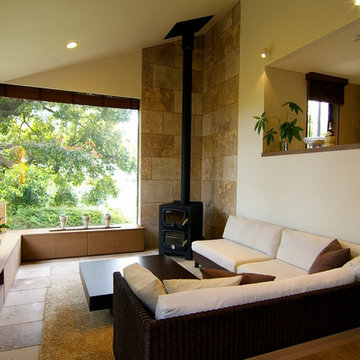
Idée de décoration pour un salon vintage de taille moyenne et ouvert avec une salle de réception, un mur blanc, un sol en travertin, un poêle à bois, un manteau de cheminée en pierre, un téléviseur indépendant et un sol beige.
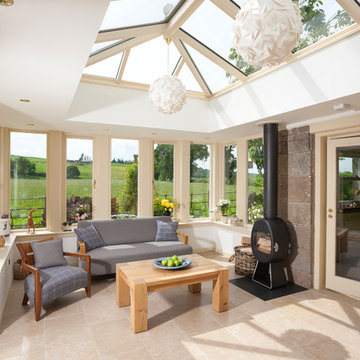
This lovely bright orangery captures the light from the sunniest part of the garden and throws it into the house. A wood burning stove keeps it cosy at night and travertine flooring keeps it airy during long summer days.
Heavy fluting externally give this bespoke hardwood orangery a real sense of belonging.
Photo by Colin Bell
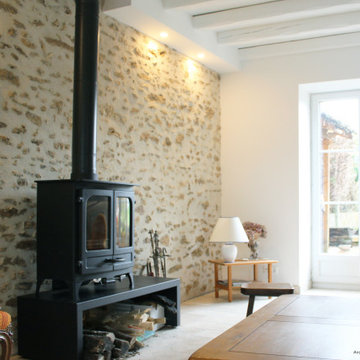
Idée de décoration pour un salon champêtre de taille moyenne et ouvert avec un mur beige, un sol en travertin, un poêle à bois, un sol beige, poutres apparentes et un mur en pierre.
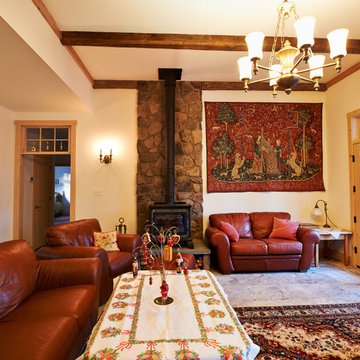
Regeti's Photography
Inspiration pour un salon chalet fermé avec un mur blanc, un sol en travertin, un poêle à bois et un manteau de cheminée en pierre.
Inspiration pour un salon chalet fermé avec un mur blanc, un sol en travertin, un poêle à bois et un manteau de cheminée en pierre.
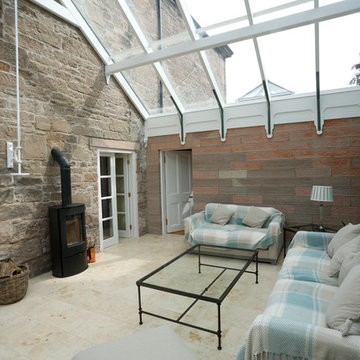
Spacemakers ... utilise it wisely.
Cette photo montre une grande véranda chic avec un sol en travertin, un poêle à bois, un manteau de cheminée en métal et un plafond en verre.
Cette photo montre une grande véranda chic avec un sol en travertin, un poêle à bois, un manteau de cheminée en métal et un plafond en verre.
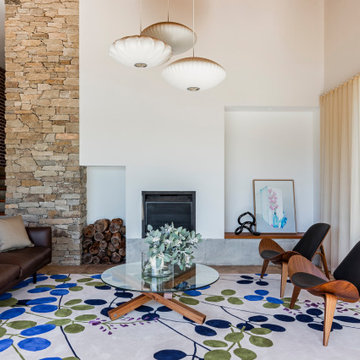
Cette photo montre un salon rétro de taille moyenne et fermé avec un mur blanc, un sol en travertin, un poêle à bois, un manteau de cheminée en plâtre, aucun téléviseur et un sol marron.
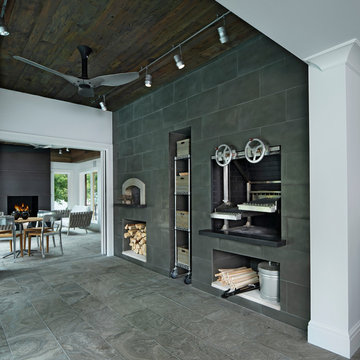
This is an elegant four season room/specialty room designed and built for entertaining.
Photo Credit: Beth Singer Photography
Idée de décoration pour une très grande véranda minimaliste avec un sol en travertin, un poêle à bois, un manteau de cheminée en métal, un plafond standard et un sol gris.
Idée de décoration pour une très grande véranda minimaliste avec un sol en travertin, un poêle à bois, un manteau de cheminée en métal, un plafond standard et un sol gris.
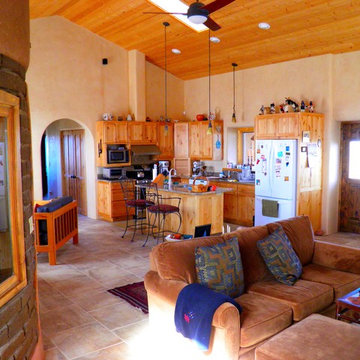
Exposed, curved Adobe entry/mudroom into Great Room.
Idées déco pour un grand salon sud-ouest américain ouvert avec un mur beige, un sol en travertin et un poêle à bois.
Idées déco pour un grand salon sud-ouest américain ouvert avec un mur beige, un sol en travertin et un poêle à bois.
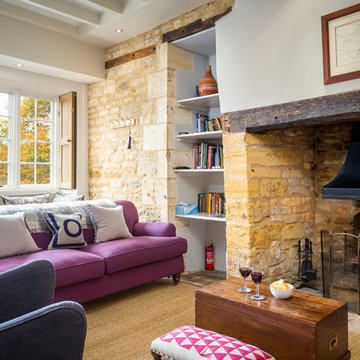
Oliver Grahame Photography - shot for Character Cottages.
This is a 4 bedroom cottage to rent in Blockley that sleeps 8.
For more info see - www.character-cottages.co.uk/all-properties/cotswolds-all/hainault-house
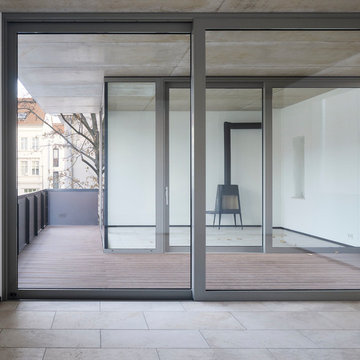
Blick über die Terrasse ins Kaminzimmer --- Michael Moser
Idée de décoration pour un très grand salon minimaliste ouvert avec un mur blanc, un sol en travertin, un poêle à bois, un manteau de cheminée en métal, aucun téléviseur et un sol beige.
Idée de décoration pour un très grand salon minimaliste ouvert avec un mur blanc, un sol en travertin, un poêle à bois, un manteau de cheminée en métal, aucun téléviseur et un sol beige.
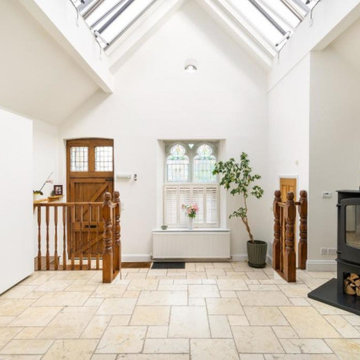
Pale walls & ceiling in Dulux Timeless.
Idées déco pour un salon contemporain avec un mur beige, un sol en travertin, un poêle à bois et un sol beige.
Idées déco pour un salon contemporain avec un mur beige, un sol en travertin, un poêle à bois et un sol beige.
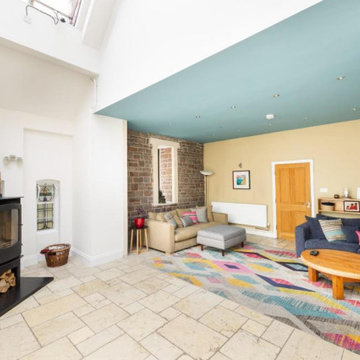
I designed and supplied all pieces in this lounge space (Except the floor lamp) including making the scatter cushions from Clarke & Clarke fabrics and and painting and framing 2 bespoke oil paintings. I also designed and commissioned the long sofa table. Pale walls in Dulux Timeless. Deeper walls in Bath Stone by Little Greene and ceiling in Stone Blue by Farrow & Ball.
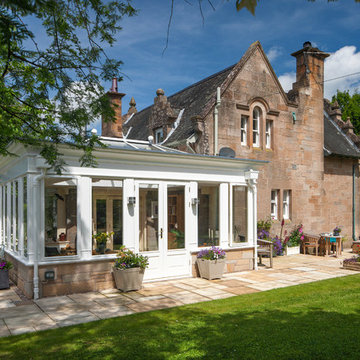
This lovely bright orangery captures the light from the sunniest part of the garden and throws it into the house. A wood burning stove keeps it cosy at night and travertine flooring keeps it airy during long summer days.
Heavy fluting externally give this bespoke hardwood orangery a real sense of belonging.
Photo by Colin Bell
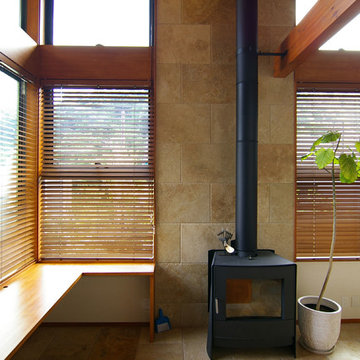
Idées déco pour un salon scandinave ouvert avec un mur beige, un sol en travertin, un poêle à bois, un manteau de cheminée en pierre et un sol beige.

« Meuble cloison » traversant séparant l’espace jour et nuit incluant les rangements de chaque pièces.
Inspiration pour une grande salle de séjour design en bois ouverte avec une bibliothèque ou un coin lecture, un mur multicolore, un sol en travertin, un poêle à bois, un téléviseur encastré, un sol beige et poutres apparentes.
Inspiration pour une grande salle de séjour design en bois ouverte avec une bibliothèque ou un coin lecture, un mur multicolore, un sol en travertin, un poêle à bois, un téléviseur encastré, un sol beige et poutres apparentes.
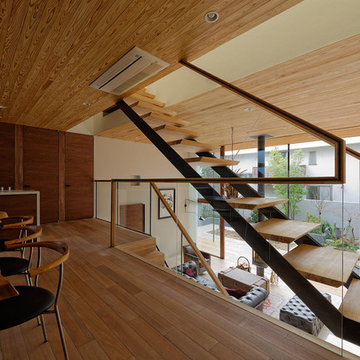
構 造:RGB STRUCTURE+坪井宏嗣構造設計事務所
竣 工:2013.2
施 工:本間建設
写 真:佐藤宏尚
Cette image montre un grand salon design ouvert avec un bar de salon, un mur blanc, un sol en travertin, un poêle à bois, un manteau de cheminée en carrelage, un téléviseur fixé au mur et un sol beige.
Cette image montre un grand salon design ouvert avec un bar de salon, un mur blanc, un sol en travertin, un poêle à bois, un manteau de cheminée en carrelage, un téléviseur fixé au mur et un sol beige.

Cette photo montre un très grand salon mansardé ou avec mezzanine moderne avec un mur blanc, un sol en travertin, un poêle à bois, un manteau de cheminée en métal, un téléviseur encastré et un sol marron.
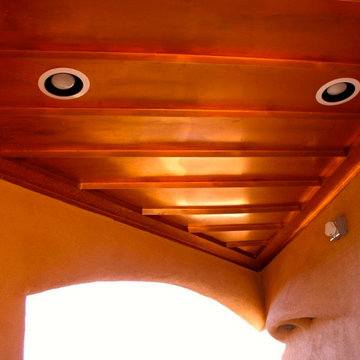
This 2400 sq. ft. home rests at the very beginning of the high mesa just outside of Taos. To the east, the Taos valley is green and verdant fed by rivers and streams that run down from the mountains, and to the west the high sagebrush mesa stretches off to the distant Brazos range.
The house is sited to capture the high mountains to the northeast through the floor to ceiling height corner window off the kitchen/dining room.The main feature of this house is the central Atrium which is an 18 foot adobe octagon topped with a skylight to form an indoor courtyard complete with a fountain. Off of this central space are two offset squares, one to the east and one to the west. The bedrooms and mechanical room are on the west side and the kitchen, dining, living room and an office are on the east side.
The house is a straw bale/adobe hybrid, has custom hand dyed plaster throughout with Talavera Tile in the public spaces and Saltillo Tile in the bedrooms. There is a large kiva fireplace in the living room, and a smaller one occupies a corner in the Master Bedroom. The Master Bathroom is finished in white marble tile. The separate garage is connected to the house with a triangular, arched breezeway with a copper ceiling.
Idées déco de pièces à vivre avec un sol en travertin et un poêle à bois
1



