Idées déco de pièces à vivre avec un sol en travertin et un sol blanc
Trier par :
Budget
Trier par:Populaires du jour
21 - 40 sur 71 photos
1 sur 3
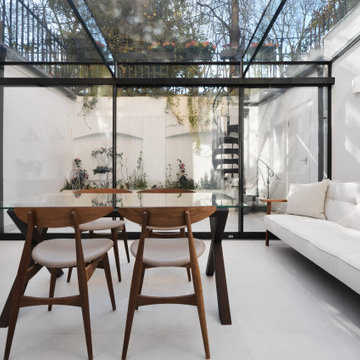
The glazed Conservatory at the rear Lower Ground floor
Idée de décoration pour une véranda design de taille moyenne avec un sol en travertin, un plafond en verre et un sol blanc.
Idée de décoration pour une véranda design de taille moyenne avec un sol en travertin, un plafond en verre et un sol blanc.
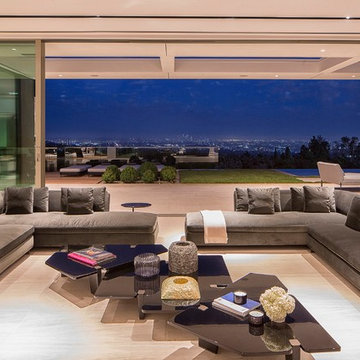
Aménagement d'un très grand salon contemporain ouvert avec une salle de réception, un mur marron, un sol en travertin, une cheminée ribbon, un manteau de cheminée en métal et un sol blanc.
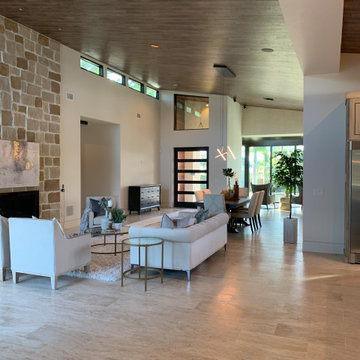
Aménagement d'un salon rétro de taille moyenne avec un mur blanc, un sol en travertin, une cheminée standard et un sol blanc.
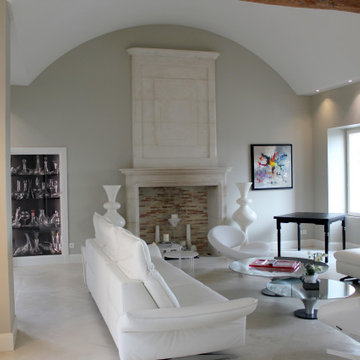
Le travail a été effectué en subtilité, afin de ne pas dénaturer les lieux. Une vitrine vitrée a été crée en lieu et place du placard. La cheminée a été nettoyée et restaurée finement afin de lui conserver sa patine ancienne.
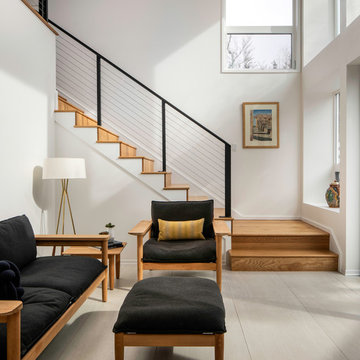
This extensive renovation brought a fresh and new look to a 1960s two level house and allowed the owners to remain in a neighborhood they love. The living spaces were reconfigured to be more open, light-filled and connected. This was achieved by opening walls, adding windows, and connecting the living and dining areas with a vaulted ceiling. The kitchen was given a new layout and lined with white oak cabinets. The entry and master suite were redesigned to be more inviting, functional, and serene. An indoor-outdoor sunroom and a second level workshop was added to the garage.
Finishes were refreshed throughout the house in a limited palette of white oak and black accents. The interiors were by Introspecs, and the builder was Hammer & Hand Construction.
Photo by Caleb Vandermeer Photography
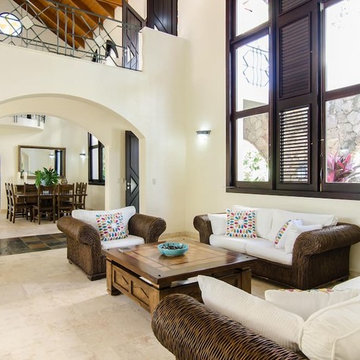
Idées déco pour un très grand salon exotique ouvert avec un mur blanc, un sol blanc, une salle de réception et un sol en travertin.
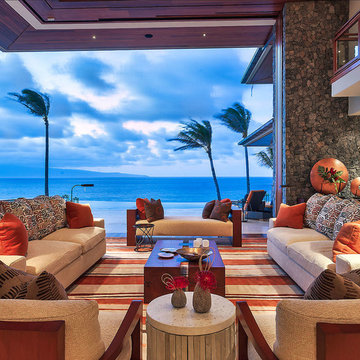
guy
Exemple d'un très grand salon bord de mer ouvert avec un mur gris, un sol en travertin, un téléviseur encastré et un sol blanc.
Exemple d'un très grand salon bord de mer ouvert avec un mur gris, un sol en travertin, un téléviseur encastré et un sol blanc.
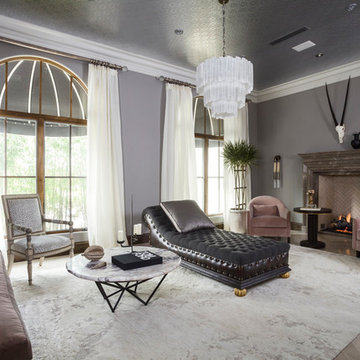
Andrea Calo Photographer
Inspiration pour une salle de séjour de taille moyenne avec un mur gris, un sol en travertin, une cheminée standard, un manteau de cheminée en pierre, un sol blanc et aucun téléviseur.
Inspiration pour une salle de séjour de taille moyenne avec un mur gris, un sol en travertin, une cheminée standard, un manteau de cheminée en pierre, un sol blanc et aucun téléviseur.
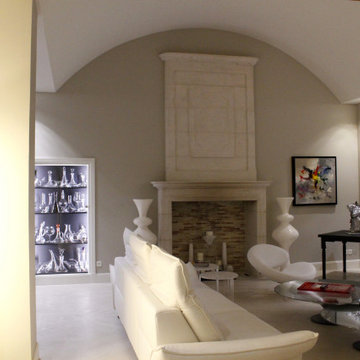
Vue de nuit
Exemple d'un très grand salon chic ouvert avec un mur beige, un sol en travertin, une cheminée standard, un manteau de cheminée en pierre, un téléviseur fixé au mur et un sol blanc.
Exemple d'un très grand salon chic ouvert avec un mur beige, un sol en travertin, une cheminée standard, un manteau de cheminée en pierre, un téléviseur fixé au mur et un sol blanc.
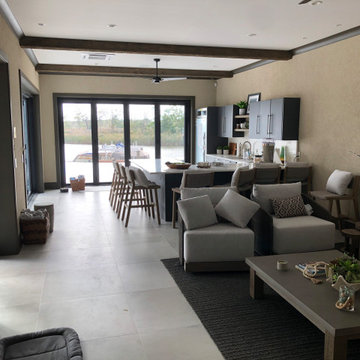
Cette image montre une véranda minimaliste de taille moyenne avec un sol en travertin, une cheminée double-face, un manteau de cheminée en pierre, un plafond standard et un sol blanc.
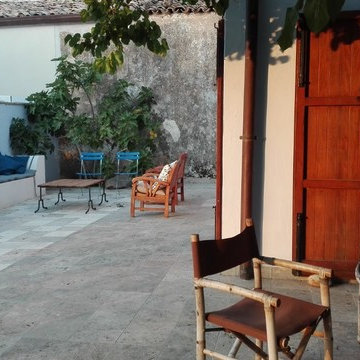
Aménagement d'une grande véranda méditerranéenne avec un sol en travertin et un sol blanc.
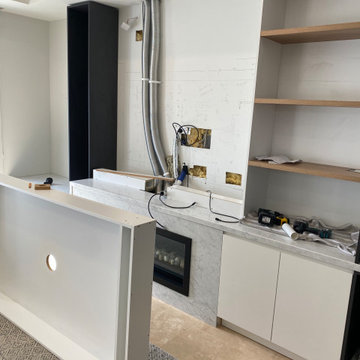
Carrara marble installed followed by cabinetry
Réalisation d'un salon minimaliste de taille moyenne et ouvert avec un mur blanc, un sol en travertin, une cheminée standard, un manteau de cheminée en pierre, un téléviseur encastré, un sol blanc, un plafond décaissé et boiseries.
Réalisation d'un salon minimaliste de taille moyenne et ouvert avec un mur blanc, un sol en travertin, une cheminée standard, un manteau de cheminée en pierre, un téléviseur encastré, un sol blanc, un plafond décaissé et boiseries.

The great room is devoted to the entertainment of stunning views and meaningful conversation. The open floor plan connects seamlessly with family room, dining room, and a parlor. The two-sided fireplace hosts the entry on its opposite side.
Project Details // White Box No. 2
Architecture: Drewett Works
Builder: Argue Custom Homes
Interior Design: Ownby Design
Landscape Design (hardscape): Greey | Pickett
Landscape Design: Refined Gardens
Photographer: Jeff Zaruba
See more of this project here: https://www.drewettworks.com/white-box-no-2/
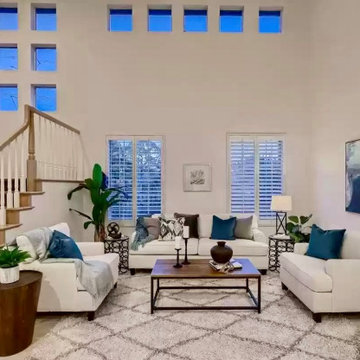
This gorgeous San Diego home was staged to highlight the great architectural features in this wonderful home. High ceilings, great light and flow are all things buyers will appreciate.
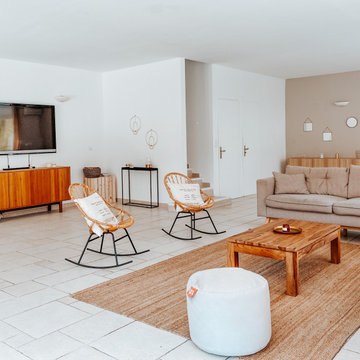
Salon scandinave aménagé en L avec deux canapés, un tapis en rotin et une table basse en noyer. Ce salon est organisé comme un lieu de réception mais peut aussi être ré-agencé afin de regarder la télévision.
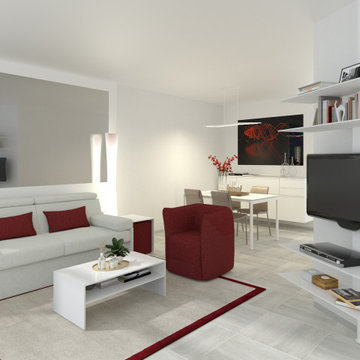
Soluzione d'arredo per un soggiorno a forma di elle - Render Fotorealistico
Cette photo montre un grand salon moderne ouvert avec un mur blanc, un sol en travertin, un téléviseur indépendant et un sol blanc.
Cette photo montre un grand salon moderne ouvert avec un mur blanc, un sol en travertin, un téléviseur indépendant et un sol blanc.
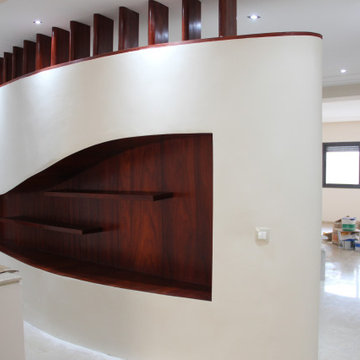
Maquette d'étude du projet pour séparer l'entrée, le séjour et le salon.
Exemple d'une salle de séjour tendance de taille moyenne et ouverte avec un mur blanc, un sol en travertin et un sol blanc.
Exemple d'une salle de séjour tendance de taille moyenne et ouverte avec un mur blanc, un sol en travertin et un sol blanc.
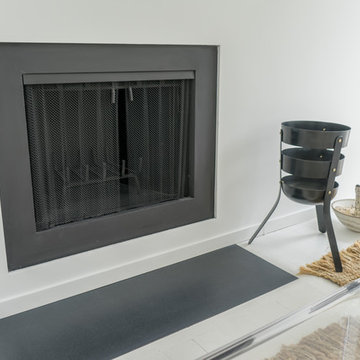
Pat Schmidt
Idées déco pour un salon moderne ouvert avec une salle de réception, un mur blanc, un sol en travertin, une cheminée standard, un manteau de cheminée en métal, un téléviseur fixé au mur et un sol blanc.
Idées déco pour un salon moderne ouvert avec une salle de réception, un mur blanc, un sol en travertin, une cheminée standard, un manteau de cheminée en métal, un téléviseur fixé au mur et un sol blanc.
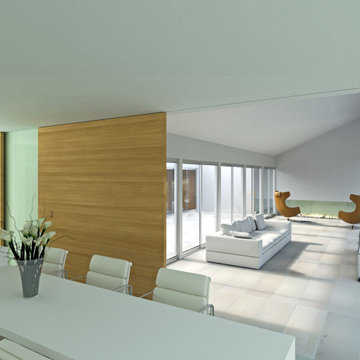
Cette image montre un salon minimaliste ouvert avec une salle de réception, un sol en travertin, une cheminée ribbon, un mur blanc, un manteau de cheminée en plâtre, un téléviseur indépendant et un sol blanc.
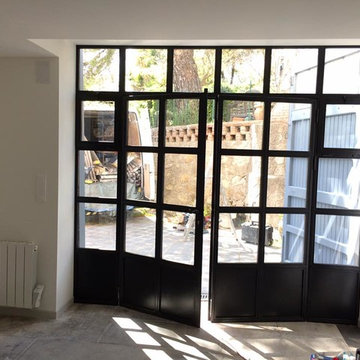
metallerie66
Réalisation d'une véranda minimaliste de taille moyenne avec un sol en travertin, un plafond standard et un sol blanc.
Réalisation d'une véranda minimaliste de taille moyenne avec un sol en travertin, un plafond standard et un sol blanc.
Idées déco de pièces à vivre avec un sol en travertin et un sol blanc
2



