Idées déco de pièces à vivre avec un sol en travertin et un sol en calcaire
Trier par :
Budget
Trier par:Populaires du jour
61 - 80 sur 10 229 photos
1 sur 3

Built-in shelving with electric fireplace
Aménagement d'un salon classique de taille moyenne et ouvert avec un mur beige, un sol en travertin, une cheminée ribbon, un manteau de cheminée en carrelage, un téléviseur fixé au mur et un sol beige.
Aménagement d'un salon classique de taille moyenne et ouvert avec un mur beige, un sol en travertin, une cheminée ribbon, un manteau de cheminée en carrelage, un téléviseur fixé au mur et un sol beige.
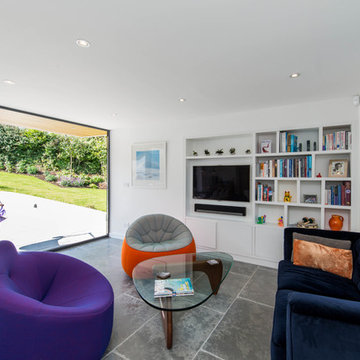
Elly Ball
Aménagement d'un salon contemporain ouvert avec un téléviseur fixé au mur, un mur blanc, un sol en calcaire et un sol gris.
Aménagement d'un salon contemporain ouvert avec un téléviseur fixé au mur, un mur blanc, un sol en calcaire et un sol gris.
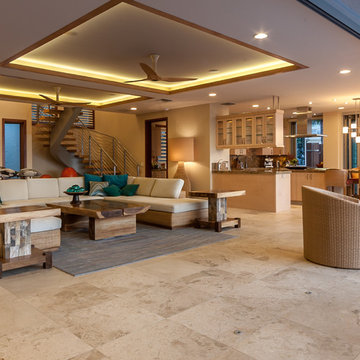
Architect- Marc Taron
Contractor- Kanegai Builders
Landscape Architect- Irvin Higashi
Cette photo montre un grand salon exotique ouvert avec un mur beige, un sol en travertin, un téléviseur dissimulé, un sol beige, une salle de réception et aucune cheminée.
Cette photo montre un grand salon exotique ouvert avec un mur beige, un sol en travertin, un téléviseur dissimulé, un sol beige, une salle de réception et aucune cheminée.

Our client wanted to convert her craft room into a luxurious, private lounge that would isolate her from the noise and activity of her house. The 9 x 11 space needed to be conducive to relaxing, reading and watching television. Pineapple House mirrors an entire wall to expand the feeling in the room and help distribute the natural light. On that wall, they add a custom, shallow cabinet and house a flatscreen TV in the upper portion. Its lower portion looks like a fireplace, but it is not a working element -- only electronic candles provide illumination. Its purpose is to be an interesting and attractive focal point in the cozy space.
@ Daniel Newcomb Photography

The success of a glazed building is in how much it will be used, how much it is enjoyed, and most importantly, how long it will last.
To assist the long life of our buildings, and combined with our unique roof system, many of our conservatories and orangeries are designed with decorative metal pilasters, incorporated into the framework for their structural stability.
This orangery also benefited from our trench heating system with cast iron floor grilles which are both an effective and attractive method of heating.
The dog tooth dentil moulding and spire finials are more examples of decorative elements that really enhance this traditional orangery. Two pairs of double doors open the room on to the garden.
Vale Paint Colour- Mothwing
Size- 6.3M X 4.7M
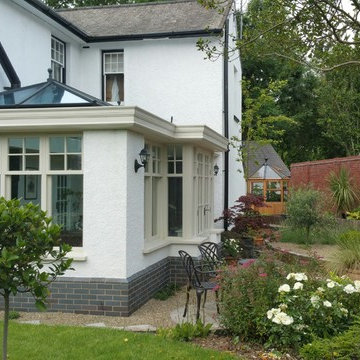
This beautiful traditionally designed orangery features bespoke hardwood timber windows and French Doors.
The anthracite grey aluminium lantern provides an attractive contrast against the hand painted frames. The bespoke timber cornice provides an elegant finish to this stunning Vale Orangery.
Internally we completed a knock through from the kitchen and replaced windows with internal doors to create a cosy snug area. A log burning stove completes the look of this impressive interior.
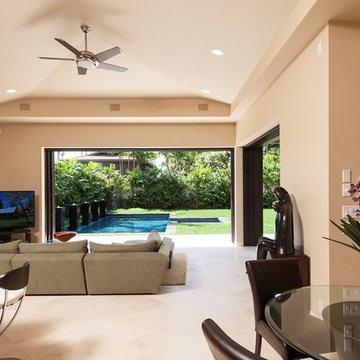
Authentic Durango Ancient Veracruz marble limestone tile flooring accompanies the exotic view from this custom Hawaiian home.
Réalisation d'un salon ethnique de taille moyenne et ouvert avec un mur beige, un sol en calcaire et un téléviseur indépendant.
Réalisation d'un salon ethnique de taille moyenne et ouvert avec un mur beige, un sol en calcaire et un téléviseur indépendant.
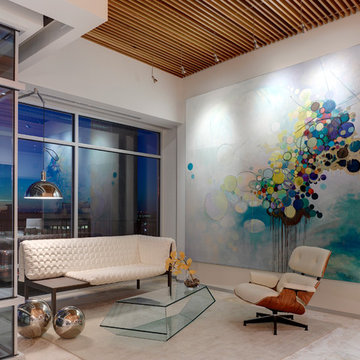
Living space with curved clear cedar ceilings, built-in media and storage walls, custom artwork and custom furniture - Interior Architecture: HAUS | Architecture + LEVEL Interiors - Photography: Ryan Kurtz

Chic but casual Palm Beach Apartment, incorporating seaside colors in an ocean view apartment. Mixing transitional with contemporary. This apartment is Malibu meets the Hampton's in Palm Beach
Photo by Robert Brantley
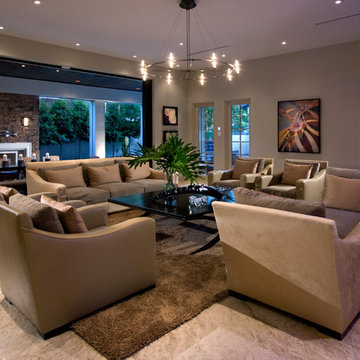
Contemporary living room featuring marble flooing. Picture courtesy of Phil Kean Designs, Design/Build
Cette image montre un salon design de taille moyenne et ouvert avec une salle de réception, un mur beige, un sol en travertin, une cheminée standard, un manteau de cheminée en pierre et un sol beige.
Cette image montre un salon design de taille moyenne et ouvert avec une salle de réception, un mur beige, un sol en travertin, une cheminée standard, un manteau de cheminée en pierre et un sol beige.
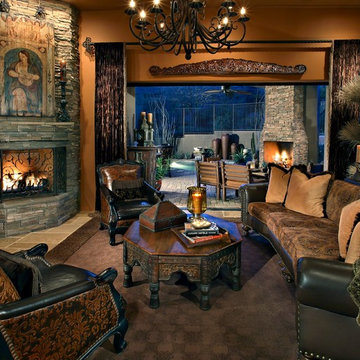
Pam Singleton/Image Photography
Aménagement d'un grand salon méditerranéen ouvert avec une cheminée d'angle, un sol en travertin, un manteau de cheminée en pierre, un sol beige, une salle de réception, un mur marron et aucun téléviseur.
Aménagement d'un grand salon méditerranéen ouvert avec une cheminée d'angle, un sol en travertin, un manteau de cheminée en pierre, un sol beige, une salle de réception, un mur marron et aucun téléviseur.
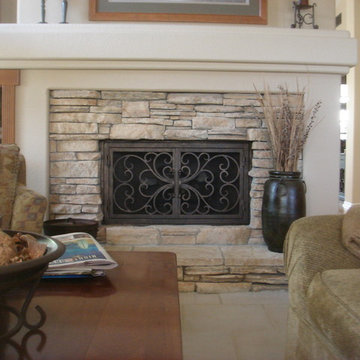
AMS Fireplace offers a unique selection of iron crafted fireplace doors made to suit your specific needs and desires. We offer an attractive line of affordable, yet exquisitely crafted, fireplace doors that will give your ordinary fireplace door an updated look. AMS Fireplace doors are customized to fit any size fireplace opening, and specially designed to complement your space. Choose from a variety of finishes, designs, door styles, glasses, mesh covers, and handles to ensure 100% satisfaction.
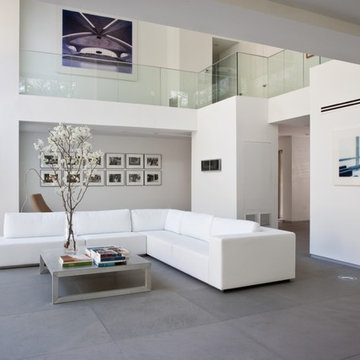
Inspiration pour un salon minimaliste avec un sol en calcaire, une salle de réception, un mur blanc et un sol gris.
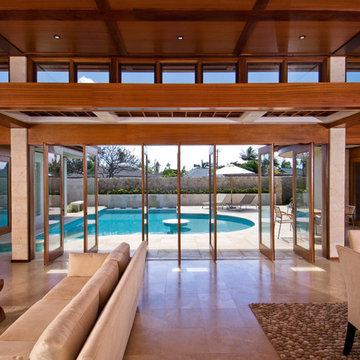
View of the pivot doors that open the living space onto the pool deck. The polished travertine floor on the interior extends around the pool where a rougher finish provides a slip resistant surface.
Hal Lum

This 1920's Georgian-style home in Hillsborough was stripped down to the frame and remodeled. It features beautiful cabinetry and millwork throughout. A marriage of antiques, art and custom furniture pieces were selected to create a harmonious home.
Bi-fold Nana doors allow for an open space floor plan. Coffered ceilings to match the traditional style of the main house. Galbraith & Paul, hand blocked print fabrics. Limestone flooring.

Réalisation d'un grand salon design fermé avec un mur blanc, une cheminée ribbon, un manteau de cheminée en carrelage, un sol blanc, un sol en calcaire et un téléviseur fixé au mur.
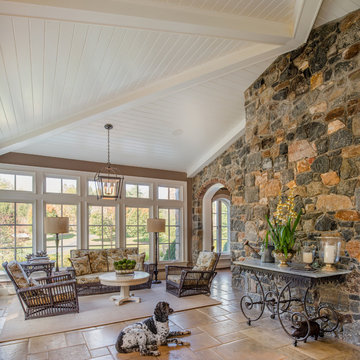
Angle Eye Photography
Cette image montre un très grand salon traditionnel fermé avec un sol en travertin et une salle de réception.
Cette image montre un très grand salon traditionnel fermé avec un sol en travertin et une salle de réception.
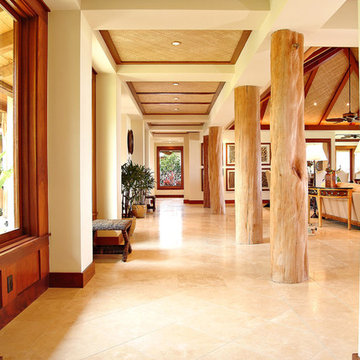
Woven tatami mats on the vaulted ceiling and limestone floors create a tropical haven for lounging and entertaining.
Réalisation d'un salon ethnique avec un sol en calcaire.
Réalisation d'un salon ethnique avec un sol en calcaire.
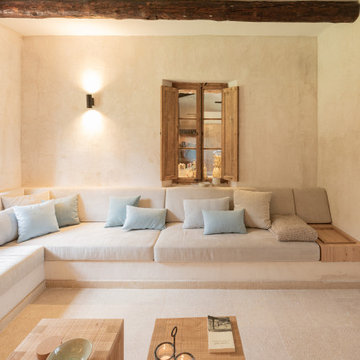
Wunderschönes offenes Wohnzimmer mit verstecktem TV.
Aménagement d'un grand salon méditerranéen ouvert avec un mur beige, un sol en travertin, un téléviseur dissimulé, un sol beige et poutres apparentes.
Aménagement d'un grand salon méditerranéen ouvert avec un mur beige, un sol en travertin, un téléviseur dissimulé, un sol beige et poutres apparentes.

The great room is devoted to the entertainment of stunning views and meaningful conversation. The open floor plan connects seamlessly with family room, dining room, and a parlor. The two-sided fireplace hosts the entry on its opposite side.
Project Details // White Box No. 2
Architecture: Drewett Works
Builder: Argue Custom Homes
Interior Design: Ownby Design
Landscape Design (hardscape): Greey | Pickett
Landscape Design: Refined Gardens
Photographer: Jeff Zaruba
See more of this project here: https://www.drewettworks.com/white-box-no-2/
Idées déco de pièces à vivre avec un sol en travertin et un sol en calcaire
4



