Idées déco de pièces à vivre avec un sol en travertin et une cheminée standard
Trier par :
Budget
Trier par:Populaires du jour
21 - 40 sur 2 320 photos
1 sur 3

Neil Sy Photography, furniture layout and design concept by Patryce Schlossberg, Ethan Allen.
Cette image montre un grand salon mansardé ou avec mezzanine craftsman avec un mur beige, un sol en travertin, une cheminée standard, un manteau de cheminée en pierre, un téléviseur fixé au mur et un sol marron.
Cette image montre un grand salon mansardé ou avec mezzanine craftsman avec un mur beige, un sol en travertin, une cheminée standard, un manteau de cheminée en pierre, un téléviseur fixé au mur et un sol marron.
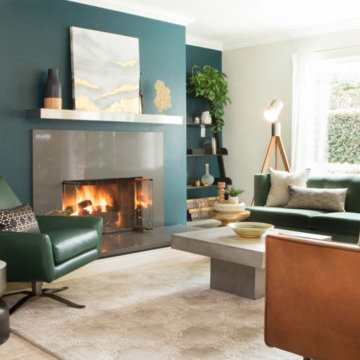
Inspiration pour une petite salle de séjour design fermée avec un mur vert, un sol en travertin, aucun téléviseur, un sol marron et une cheminée standard.
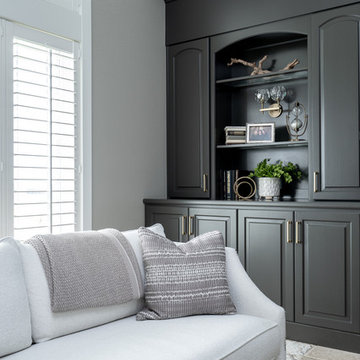
Idée de décoration pour un salon tradition ouvert avec une salle de réception, un mur gris, un sol en travertin, une cheminée standard, un manteau de cheminée en carrelage, aucun téléviseur et un sol marron.
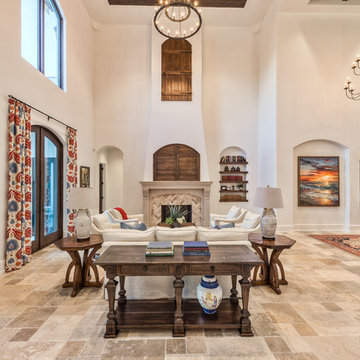
Aménagement d'un grand salon méditerranéen ouvert avec une salle de réception, un mur blanc, un sol en travertin, une cheminée standard, un manteau de cheminée en carrelage, aucun téléviseur et un sol marron.
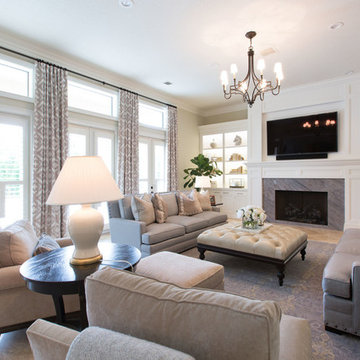
Cette image montre un salon avec une salle de réception, un mur beige, un sol en travertin, une cheminée standard, un manteau de cheminée en carrelage et un téléviseur fixé au mur.

Chicago home remodel design includes a bright four seasons room with fireplace, skylights, large windows and bifold glass doors that open to patio.
Travertine floor throughout patio, sunroom and pool room has radiant heat connecting all three spaces.
Need help with your home transformation? Call Benvenuti and Stein design build for full service solutions. 847.866.6868.
Norman Sizemore-photographer
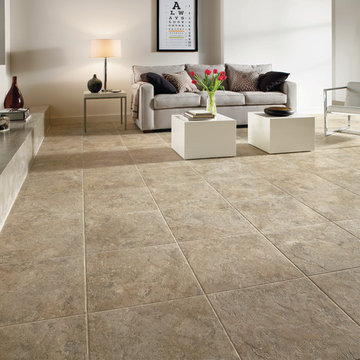
Réalisation d'un grand salon design fermé avec une salle de réception, un mur blanc, un sol en travertin, une cheminée standard et un manteau de cheminée en carrelage.
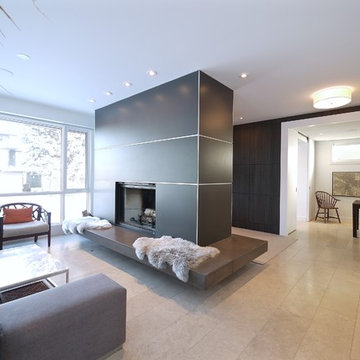
Wrapped in a 3-sided glass box, the Living Room opens up to park views and admit bright sunlight throughout the day. A large woodturning fireplace with gas log lighter, vertically-sliding guillotine door and floating concrete hearth anchors the space.
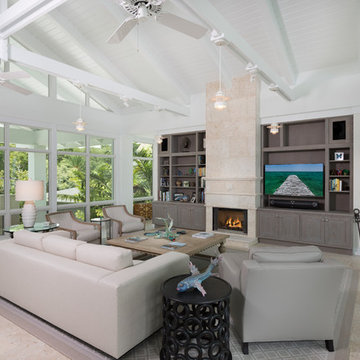
Jimmy White
Exemple d'un grand salon bord de mer ouvert avec un mur blanc, un sol en travertin, une cheminée standard, un manteau de cheminée en carrelage et un téléviseur encastré.
Exemple d'un grand salon bord de mer ouvert avec un mur blanc, un sol en travertin, une cheminée standard, un manteau de cheminée en carrelage et un téléviseur encastré.
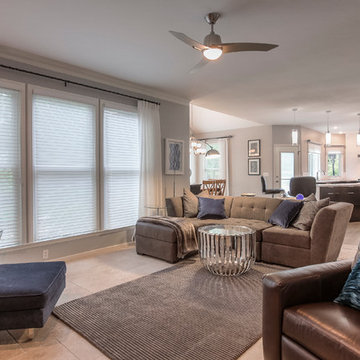
Danny Clapp
Cette image montre un grand salon design ouvert avec un mur gris, un sol en travertin, une cheminée standard, un manteau de cheminée en carrelage et un téléviseur fixé au mur.
Cette image montre un grand salon design ouvert avec un mur gris, un sol en travertin, une cheminée standard, un manteau de cheminée en carrelage et un téléviseur fixé au mur.
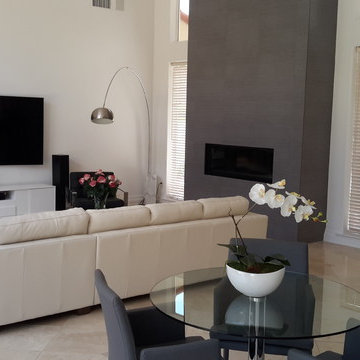
Aménagement d'un grand salon contemporain ouvert avec un mur blanc, un sol en travertin, un manteau de cheminée en carrelage, un téléviseur fixé au mur et une cheminée standard.
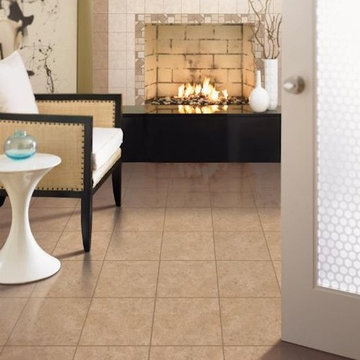
Réalisation d'un salon design de taille moyenne et fermé avec une salle de réception, un mur beige, un sol en travertin, une cheminée standard, un manteau de cheminée en carrelage et aucun téléviseur.
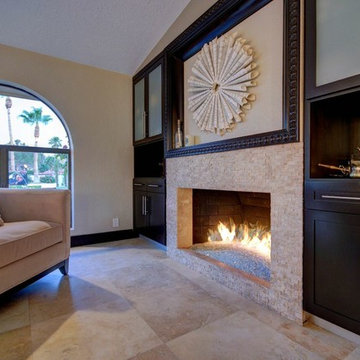
Cette photo montre un grand salon ouvert avec un mur beige, un sol en travertin, une cheminée standard et un manteau de cheminée en carrelage.
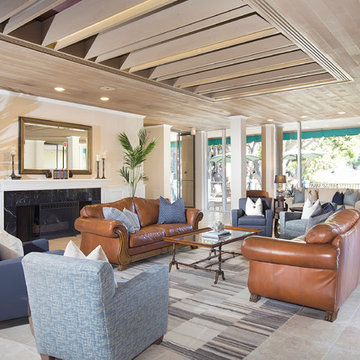
The Plaza Condominiums pursued J Hill Interior Designs to find a solution for a challenging lobby situation. The demographic of this condominium complex is very diverse, as was the design style of its HOA members. Moreover, there was existing furniture that needed to be incorporated into the design, all with budgets, and different design desires to keep in mind. The end product was fantastic with much great feedback. See more info about The Plaza here: http://plazacondospb.com/ - See more at: http://www.jhillinteriordesigns.com/project-peeks/#sthash.pMZXLTAg.dpuf

Exemple d'un salon sud-ouest américain de taille moyenne et fermé avec une salle de réception, un mur jaune, un sol en travertin, aucun téléviseur, une cheminée standard et un manteau de cheminée en pierre.

Zachary Balber
Idée de décoration pour un salon vintage de taille moyenne et ouvert avec une salle de réception, un mur blanc, un sol en travertin, une cheminée standard, un manteau de cheminée en plâtre, un sol blanc et un plafond cathédrale.
Idée de décoration pour un salon vintage de taille moyenne et ouvert avec une salle de réception, un mur blanc, un sol en travertin, une cheminée standard, un manteau de cheminée en plâtre, un sol blanc et un plafond cathédrale.
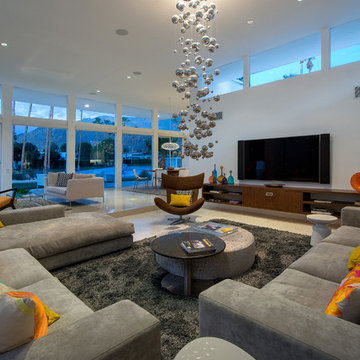
Patrick Ketchum Photography
Exemple d'une salle de séjour rétro ouverte avec un mur blanc, un sol en travertin, une cheminée standard, un manteau de cheminée en pierre et un téléviseur fixé au mur.
Exemple d'une salle de séjour rétro ouverte avec un mur blanc, un sol en travertin, une cheminée standard, un manteau de cheminée en pierre et un téléviseur fixé au mur.

We love this family room's sliding glass doors, recessed lighting and custom steel fireplace.
Cette image montre une très grande salle de séjour design fermée avec une salle de musique, un mur beige, un sol en travertin, une cheminée standard, un manteau de cheminée en métal et un téléviseur indépendant.
Cette image montre une très grande salle de séjour design fermée avec une salle de musique, un mur beige, un sol en travertin, une cheminée standard, un manteau de cheminée en métal et un téléviseur indépendant.
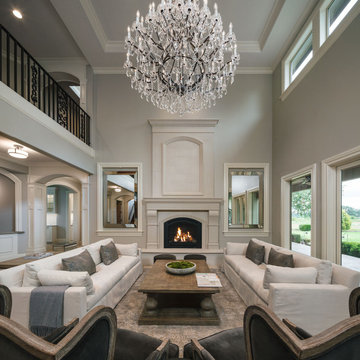
Inspiration pour un grand salon traditionnel ouvert avec un mur gris, un sol en travertin, une cheminée standard, un manteau de cheminée en plâtre, aucun téléviseur et un sol beige.
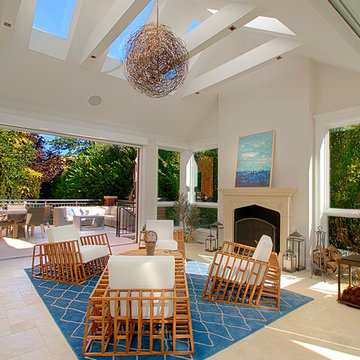
This Chicago Four Seasons room adjoins the terrace with same floor tile & radiant heat installed underneath, creating a natural extension to the outdoors. The cathedral ceiling with large skylights and the large windows illuminate the entire space.
Norman Sizemore-Photographer
Idées déco de pièces à vivre avec un sol en travertin et une cheminée standard
2



